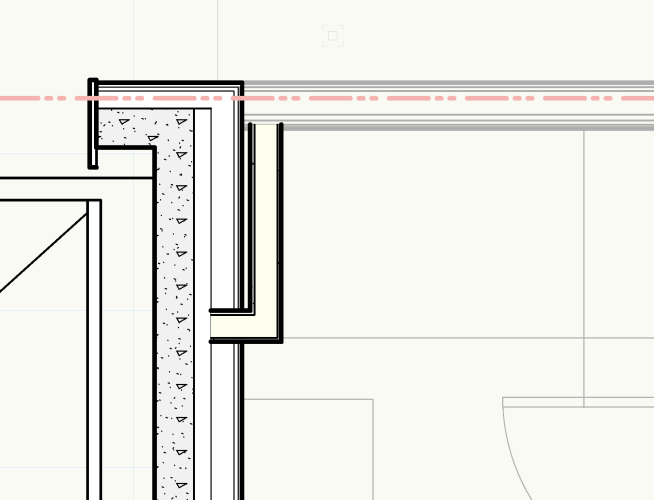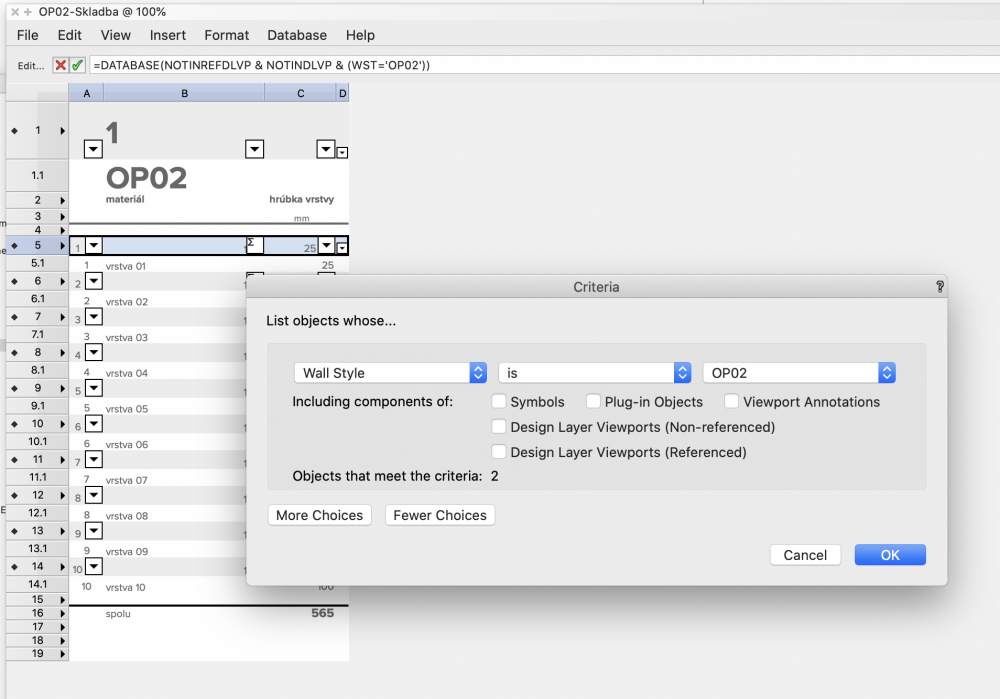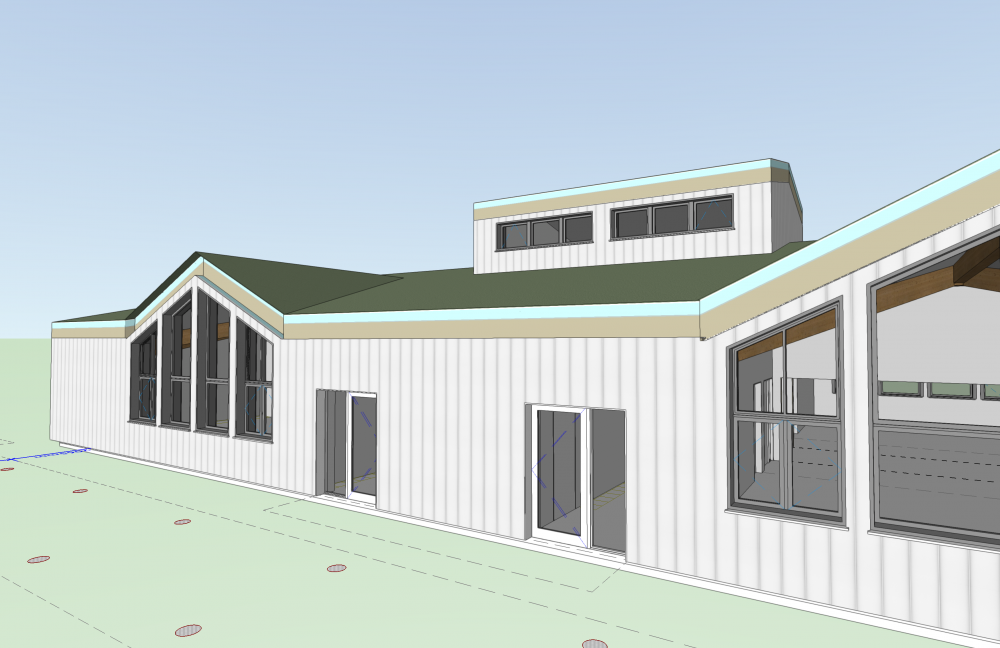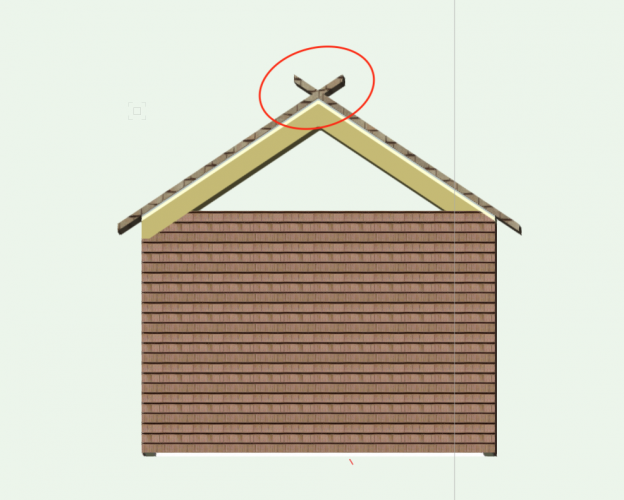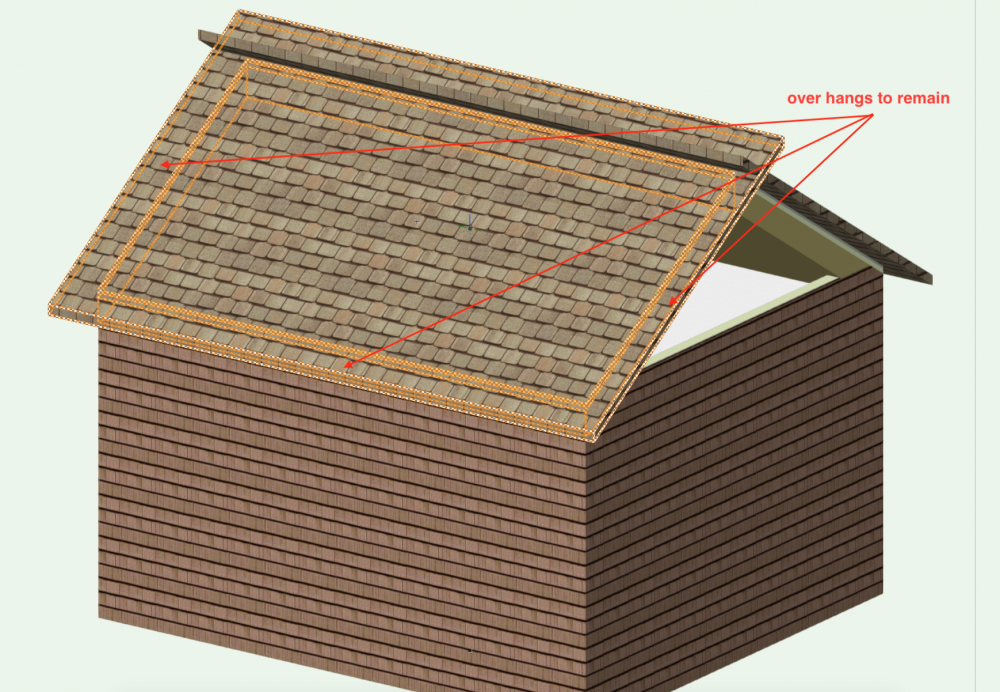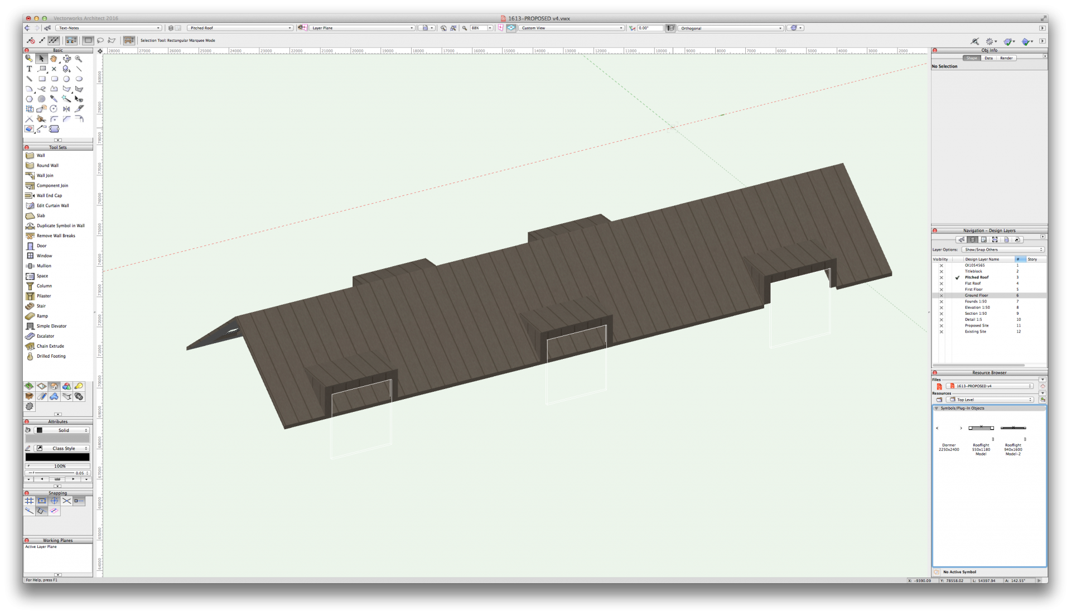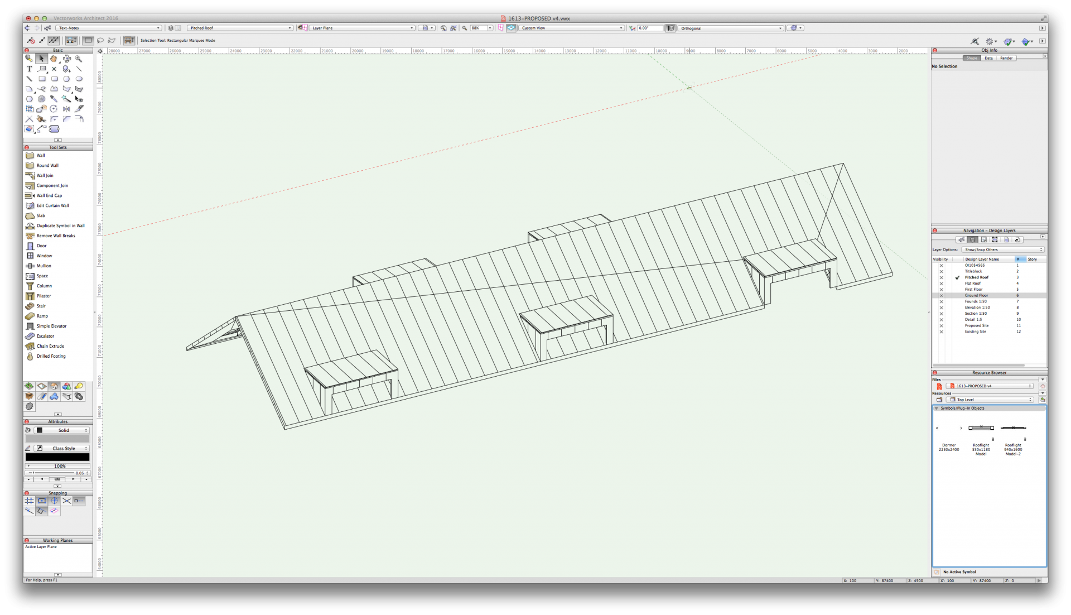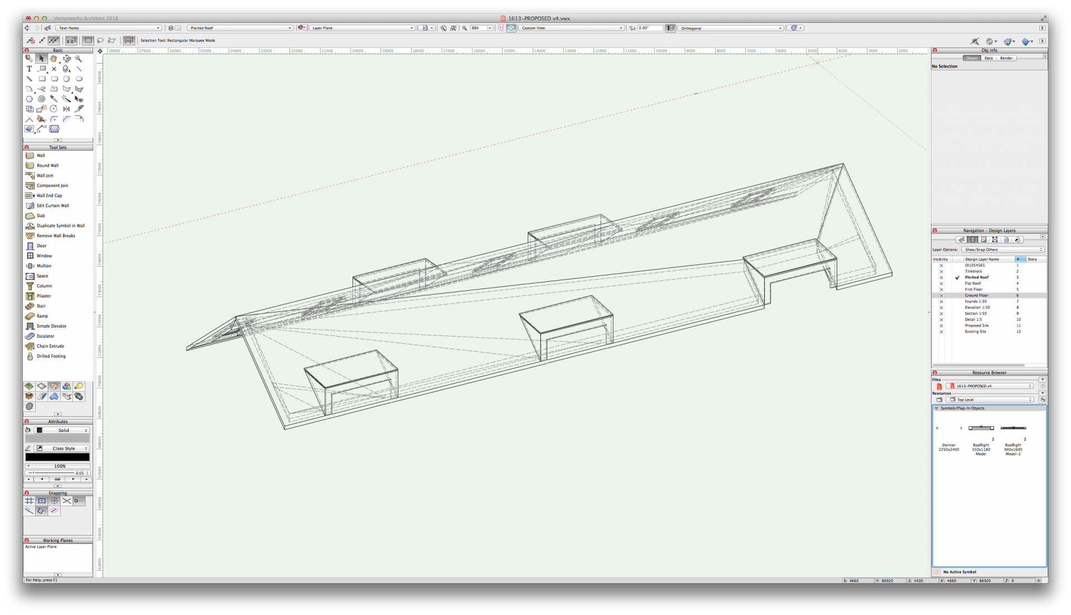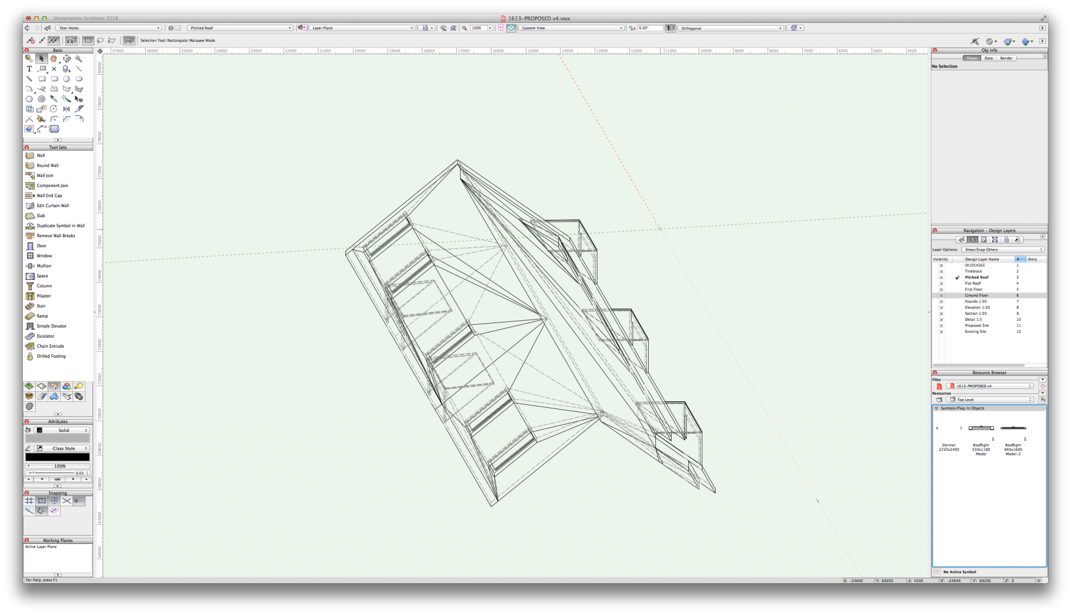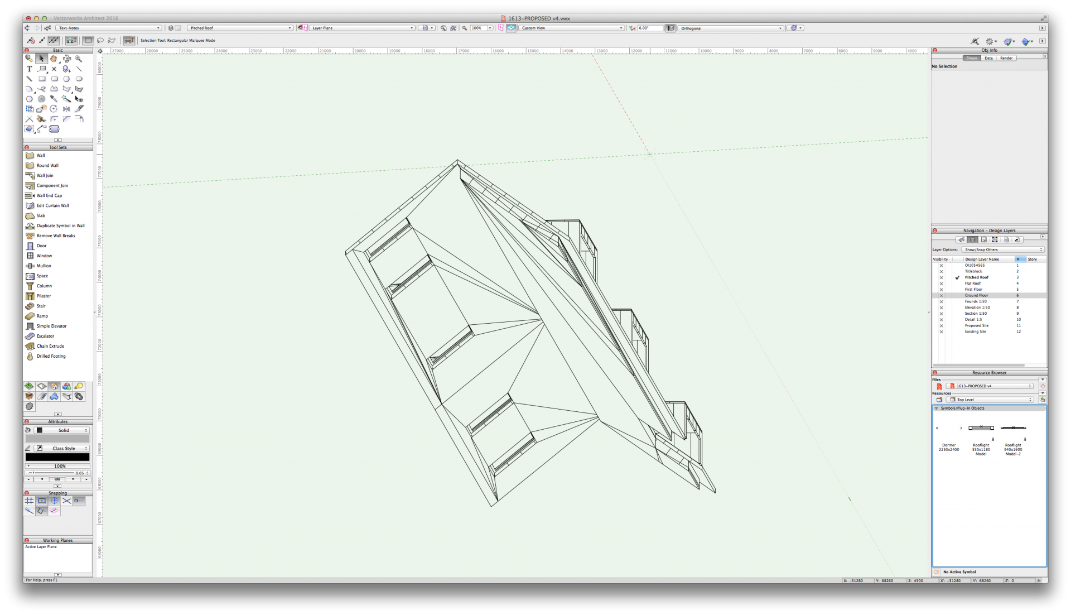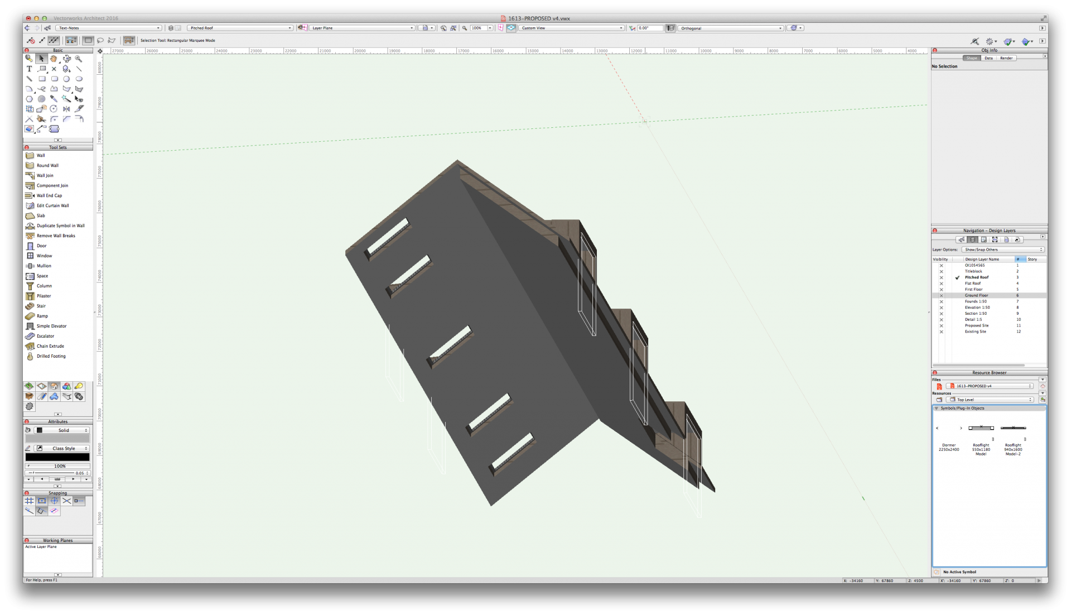Search the Community
Showing results for tags 'components'.
-
Hello all, I am quite an experienced user ( currently VWX 2023 SP7 ) and rarely baffled these days....but unless I am missing the obvious I cannot find a solution. I would be very grat eful for any comments... ...So after I've reviewed the settings of both component and container classes. All visible. Still, none of the wall types on layer 0-Ground Proposed A show their components or the hatches of those components in wireframe rending. They do render normally in Top view. In Top/Plan the components can be seen using the clip cube... ...I imported a wall with the same hatches from another file which also fails to show in this one. So it's a file problem as far as I can see. Both files are in fact started out from my primary template. So maybe copying is an issue. Thank you in anticipation. 231017 289_02.vwx
- 8 replies
-
- wall
- components
-
(and 1 more)
Tagged with:
-
Snap to centre off wall component
koenr posted a question in Wishlist - Feature and Content Requests
It would be very usefull to have an option to snap to the centre line off a walls core component. We draw structural plans and we always refer to the middle off the structural parts. Seems like a simple but realy usefull feature 😉 -
Currently I am in the process of recomputing many of the k-values for the materials that come shipped with VW there are quite a few things missing when regarding the calculation of K-values and R values - namely - Thermal Bridging. In Ashrae Fundamentals and ASHRAE 90.1 / International energy conservation code - there are values that are calculated separately for : 1. Wood Stud wall assemblies (Cavity Filled insulation batt) 2. Steel stud wall assemblies (cavity filled insulations) 3. CMU Assemblies (i.e. weight/cores grouted, ungrouted, filled or partially filled) 4. ASHRAE Fundamentals (Chapter 26 and chapter 33 respectively) There happens to be a predicament that is caused by composite materials vs traditional material types in VW 1. True R values cannot be determined from composite material k-values due to bridging calculated as noted in ASHRAE 90.1 and/or steel/wood reduction coefficients with insulated cavity walls, and / or concrete / masonry conditions with integrated insulation types. I.e. Masonry with grouted cores, or partially grouted insulated, partially grouted uninsulated, etc... 2. Do worksheets have the ability to subdivide composite materials in worksheets to show their respective counter parts? i.e. wood stud wall 16" o.c. w/ batt fiber insulation (is composed of two materials) - can worksheets show the composite material and their respective integral materials (i.e. batt fiber separate from wood stud wall partition) 3. Calculation of interior and exterior air film - is this automatically integrated into Energos? or should those components be added to each wall type? 4. Given that composite materials calculate composite k-value - based on the percentage of the respective components, an automated method's purpose of calculating UA values would be defeated (I think). Any ideas regarding this? As a result, my question is this : 1. What are the benefits of composite materials? What is their purpose, and how are they helpful to Energos or Energy conservation code compliance - other than finding the percentage value of components in their respective assemblies and multiplying them by their respective k / r values? This will certainly guide the material / composite material process - where i needed to decide to create CMU / grouted / insulated materials as a single material, or as a composite one? I know this post is long winded, hopefully we can have a productive discussion! Thanks in advance!
-
Hello all IS there a way to adjust the wall components so I can manipulate where they stop and start in plan view? Similar similar to the top and bottom offset tool. For example I would like to add a plumbing chase to a stud wall and would like to stop the gwb so I can join in my framing of the plumbing wall to the framing of the stud wall. Thank you!
-
I am setting up more elaborate wall types. Similar to Batt insulation I am using tiles for various items, one thing I unable to control is the scaling, for example if I have a stud 2x4 and I have a tile set with actual stud dimensions it shows scaled in the wall, it seems like 6" width fills the wall regardless of the wall thickness anything else is off. Is there a way to control that?
- 4 replies
-
- wall
- components
-
(and 2 more)
Tagged with:
-

Display detail levels (Walls in particular)
Asemblance posted a question in Wishlist - Feature and Content Requests
I like the introduction of the Display detail levels in 2019, but do miss the old 'on/off' switch for wall components to display in a viewport. I'd like to see this returned as a simple control because: 1. Less prone to error/less opaque (If I turn the detail level down to low, what else may turn off in my drawing without me noticing it..?) 2. More customisability. You may want to display a viewport without the wall details, but with other details showing. -
Hello community, I wonder is there a way to rename multiple database row criteria (using same object style name) in same worksheet in one action? As you can see in attachment, I have a structure of wall (can be slab, roof..) with 10 components, but each component is directed to the same style name OP02. If i want to list all components for lets say different wall style with name OP03 I have to go to change it 10 times in database criteria...and thats tedious. Also I dont want to have preformatted worksheet for 10 - 20 different wall/slab/roof style in one building. So any thought or put it other way is there a better criteria approach for calling components with simpler criteria setup? Maybe script would do it? Thanks for help.
-
Hi, Establishing criteria for databases is easy: Database header cell: =CompAreaByClass('Class-1') using the previous function and establishing criteria I manage to show results only form a particular layer. What I can't do is the following, I want in a normal worksheet cell to get the area of my components but specify from which layer. I know I have to use this function: Spreadsheet cell: =CompAreaByClass(t=wall,'Class-1') What do I need to add to the function above to specify the search in a particular layer? Thanks in advance, Martín
- 2 replies
-
- components
- area
-
(and 2 more)
Tagged with:
-
I’m trying to connect the roof and wall components but it doesn’t seem to be working. As you can see from the image attached, the gabled roof sort of works as it is understanding where to offset the joists, sheathing and insulation (in relation to the wall) but the other roofs are not working. I’ve associated the walls to the roofs. I’ve tried manually offsetting components but this doesn’t seem efficient when there are many walls. Maybe I’m missing something but it’d be great to get some opinions. I essentially want the cladding, wall insulation and sheathing to run up to the roof finish. 19.07.31 PLAN TEST.vwx
-

Function to edit dynamic components
NikF posted a question in Wishlist - Feature and Content Requests
Hello, it would be wonderfull to have in Vectorworks the function like in SketchuUp to edit dynamic components. See movie on 2:34: https://www.youtube.com/watch?v=T10liEU0y1c&t=7s Thank you in advance! Nik-
- dynamic
- components
-
(and 2 more)
Tagged with:
-
I am trying to offset 3 sides of a roof component, but it is only allowing 4 sides. Is there anyway to overhang the 3 sides parametrically? As shown in the attachments, I am trying to avoid the components intersecting at the ridge.
- 8 replies
-
- roof
- components
-
(and 2 more)
Tagged with:
-
I've attached a file that i'm using to learn worksheets. I'd like to add up the cells that contain the thickness of the roof component and show the total thickness in a separate cell. I've tried using the SUM function as suggested by JimW in another post but i'm doing something wrong. Any help is greatly appreciated. Worksheets.vwx
-
Roof not displaying correctly with dormers and components
Sean Gaule posted a question in Troubleshooting
Hi, I've not posted before but have seen how helpful some members are, so I'm hoping someone can shed some light on my problem. I have a pitched roof, created from AEC, Create Roof. I have then added a second component within the roof settings called, external 150thick, and internal 250thick. The roof is associated to four walls below it. The internal face of those walls trims the Internal component. I have then created symbols for rooflights and dormers, added these to the roof. A couple of things then seems to go wrong: The roof is triangulated in hidden line and some Opengl views. The internal component doesn't display on the half of the roof with the rooflights. Only the first dormer added cuts a hole in the roof, the others simply appear to sit on the roof, not creating cut outs. If anyone has come across this before and found a solution, I'd love to hear. Thanks, Seán



