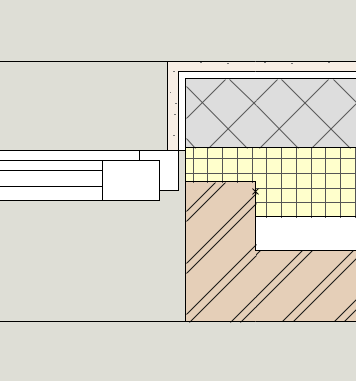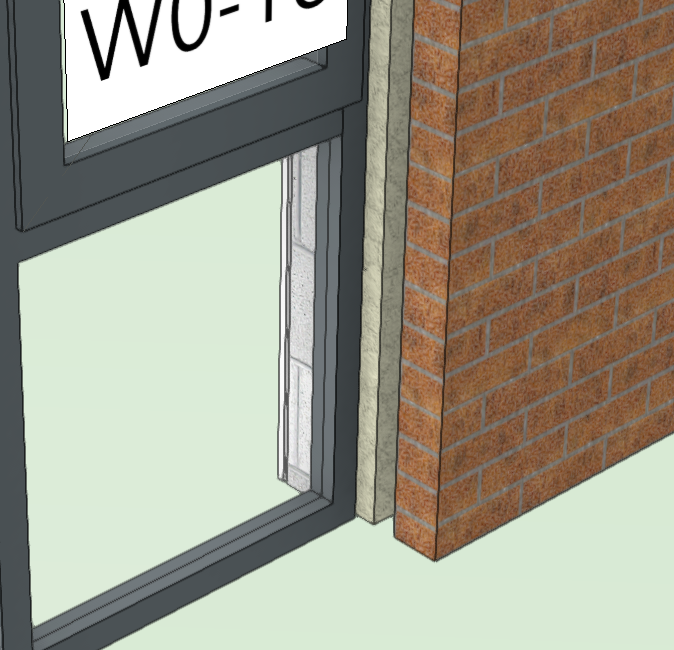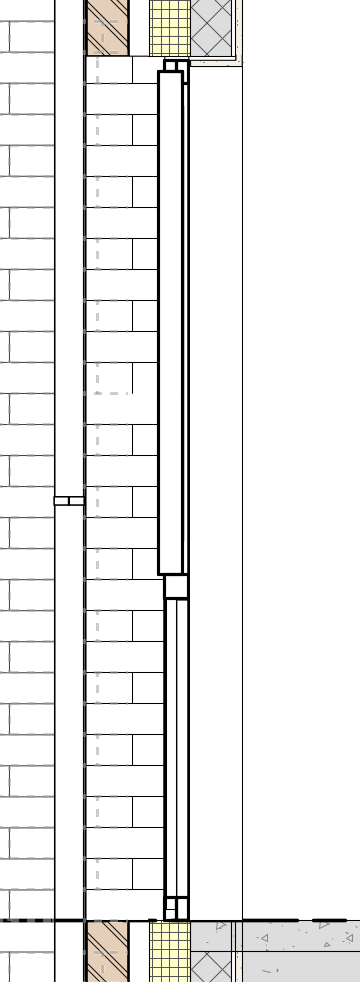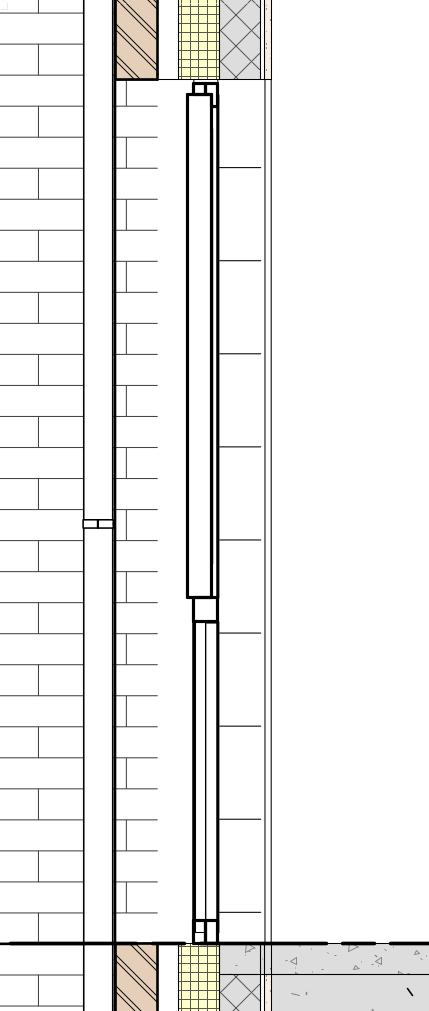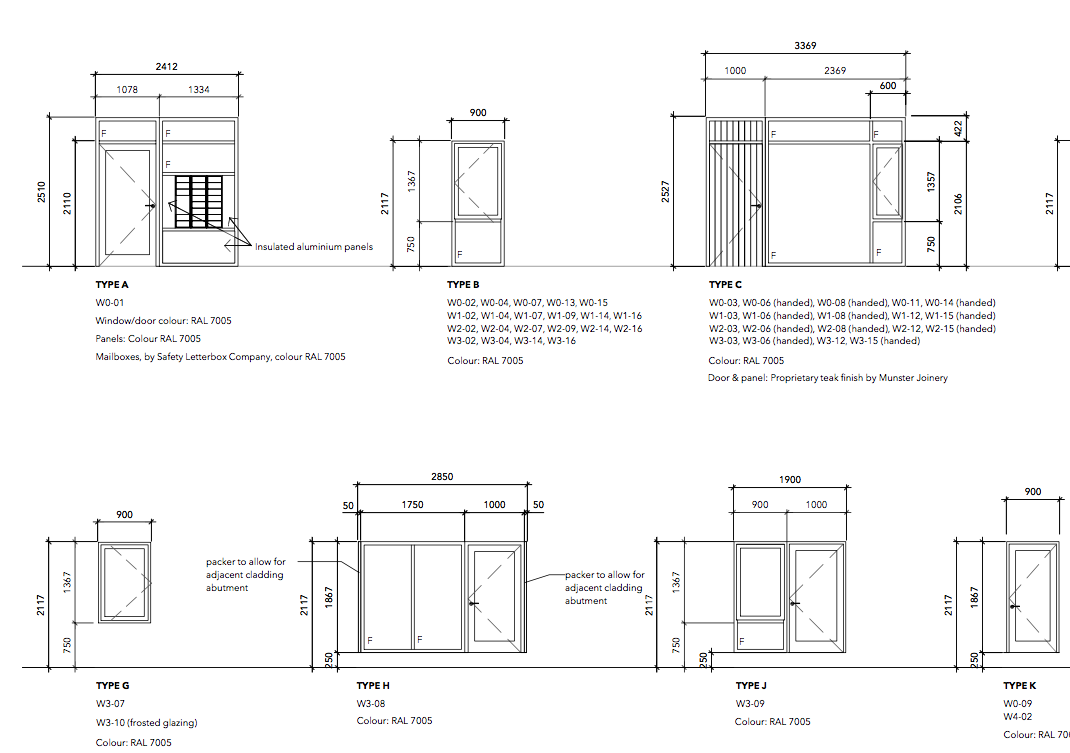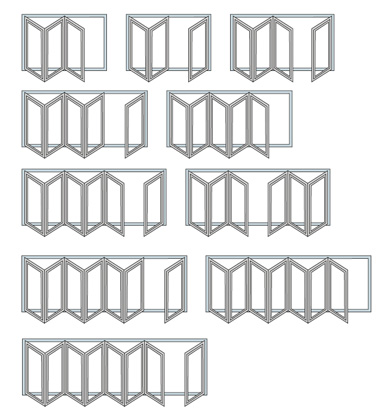Search the Community
Showing results for tags 'wishes granted'.
-
For a while now we've had the ability to return wall components at either side of a Window object in a Wall. Which is great. The problem is that it's only in 2D, in Top Plan view. I think it's well past the time that this should also work in 3D (including separate control of the window head). This is of critical importance for us. Apart from just not showing in 3D it also causes problems for things like Section Viewports. Without 3D returns we end up having to add masks to our Section Viewports to hide the wall components that shouldn't be showing. Pretty anachronistic for where Vectorworks is these days. Here's an example of Interior and Exterior Window Detail component returns in plan view, which is great: But these returns don't show in 3D: This is how our Section Viewport ends up looking: And this is roughly what we'd expect it to look like: See also: https://forum.vectorworks.net/index.php?/topic/64381-window-and-door-tool-maturity/
- 25 replies
-
- 14
-

-
- window tool
- window reveals
- (and 3 more)
-
The Plan Wall Offset setting in Window Style > General is currently based on the centre of window frame to centre of Wall. This is not a figure we're generally interested in practice. As designers we're interested in where the outside or inside face of a window frame sits relative to the outside or inside face of a wall, or relative to the outside or inside face of a particular wall component, more often than not the Core component. So instead of being a simple offset from centre of window frame to centre of wall we'd like the following offset options added to the OIP: OFFSET FROM: 1. Outside face of window frame 2. Inside face of window frame 3. Centre of window frame TO: 1. Outside face of Wall 2. Inside face of Wall 3. Centre of Wall 4. Core component of Wall [or, if possible, specific component of Wall]
- 11 replies
-
- 1
-

-
- window tool
- door tool
-
(and 2 more)
Tagged with:
-
We'd like to be able to manipulate windows directly in the model, similarly to how we already can with the Curtain Wall Tool, including: Resize window/door widths, heights and sill/head position via a set of selection handles Move transom, sash and mullion positions See also: https://forum.vectorworks.net/index.php?/topic/64381-window-and-door-tool-maturity/
- 2 replies
-
- 3
-

-
- window tool
- wishes granted
-
(and 1 more)
Tagged with:
-
Traditional window schedules
Christiaan posted a question in Wishlist - Feature and Content Requests
We need to be able to generate traditional window schedules (vector-based as opposed to bitmaps) that fit on an A1 sheet and include dimensioned elevations of the windows/doors. Preferably all at the click of a button. See also: https://forum.vectorworks.net/index.php?/topic/64381-window-and-door-tool-maturity/- 24 replies
-
- 12
-

-
- window tool
- scheduling
-
(and 2 more)
Tagged with:
-
Bi-folding sliding doors for Door Tool
Christiaan posted a question in Wishlist - Feature and Content Requests
We need support for bi-folding sliding doors. There shouldn’t be any limit to the number of configurations (i.e. please don’t use a drop-down list of options, use a Custom Door Options graphical user interface instead perhaps). Examples of common bi-folding sliding door arrangements: See also: https://forum.vectorworks.net/index.php?/topic/64381-window-and-door-tool-maturity/- 12 replies
-
- 16
-

-

-
- door tool
- wishes granted
-
(and 1 more)
Tagged with:
-
2D front view vector-based door schedules
Christiaan posted a question in Wishlist - Feature and Content Requests
We need to be able to generate a live 2D front view representation of doors and we need to be able to dimension them with associative dimensions. We’d also like to be able to edit/override individual line-types and line-weights as you can with a viewport. See also: https://forum.vectorworks.net/index.php?/topic/64381-window-and-door-tool-maturity/- 3 replies
-
- 3
-

-
- door tool
- scheduling
-
(and 2 more)
Tagged with:

