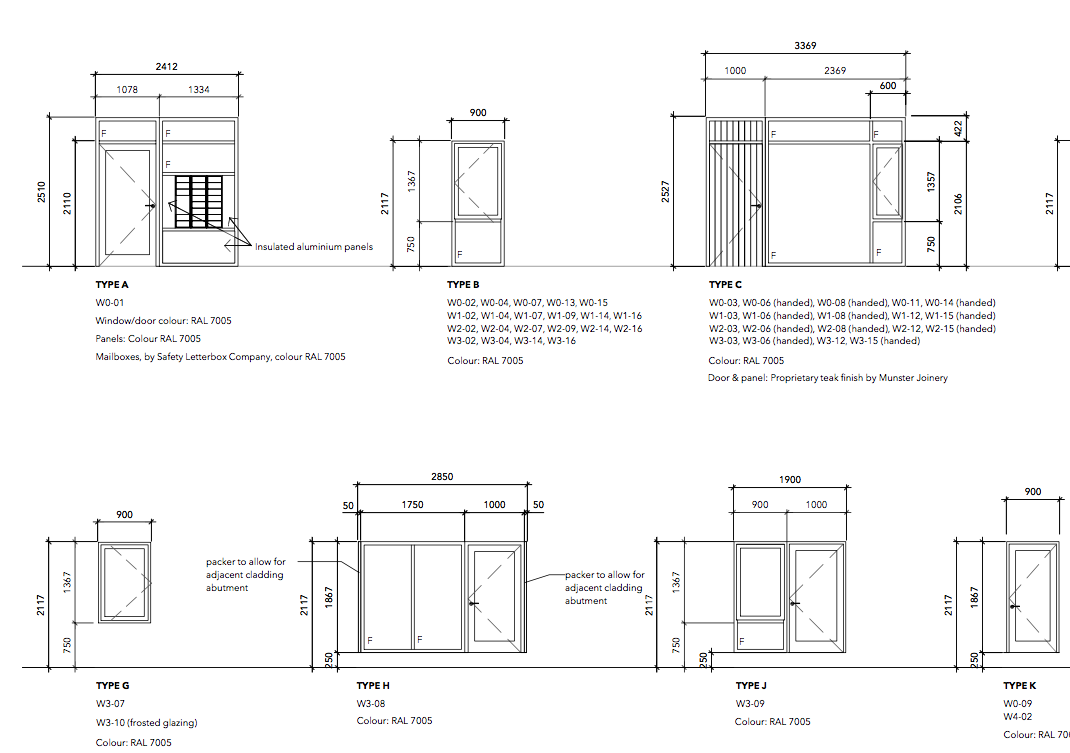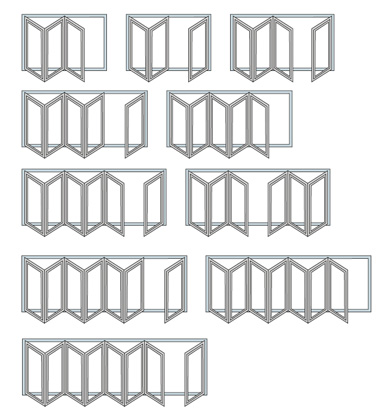Search the Community
Showing results for tags 'wishes granted 2023'.
-
We'd like to be able to manipulate windows directly in the model, similarly to how we already can with the Curtain Wall Tool, including: Resize window/door widths, heights and sill/head position via a set of selection handles Move transom, sash and mullion positions See also: https://forum.vectorworks.net/index.php?/topic/64381-window-and-door-tool-maturity/
- 2 replies
-
- 3
-

-
- window tool
- wishes granted
-
(and 1 more)
Tagged with:
-
Traditional window schedules
Christiaan posted a question in Wishlist - Feature and Content Requests
We need to be able to generate traditional window schedules (vector-based as opposed to bitmaps) that fit on an A1 sheet and include dimensioned elevations of the windows/doors. Preferably all at the click of a button. See also: https://forum.vectorworks.net/index.php?/topic/64381-window-and-door-tool-maturity/- 24 replies
-
- 12
-

-
- window tool
- scheduling
-
(and 2 more)
Tagged with:
-
Bi-folding sliding doors for Door Tool
Christiaan posted a question in Wishlist - Feature and Content Requests
We need support for bi-folding sliding doors. There shouldn’t be any limit to the number of configurations (i.e. please don’t use a drop-down list of options, use a Custom Door Options graphical user interface instead perhaps). Examples of common bi-folding sliding door arrangements: See also: https://forum.vectorworks.net/index.php?/topic/64381-window-and-door-tool-maturity/- 12 replies
-
- 16
-

-

-
- door tool
- wishes granted
-
(and 1 more)
Tagged with:
-
2D front view vector-based door schedules
Christiaan posted a question in Wishlist - Feature and Content Requests
We need to be able to generate a live 2D front view representation of doors and we need to be able to dimension them with associative dimensions. We’d also like to be able to edit/override individual line-types and line-weights as you can with a viewport. See also: https://forum.vectorworks.net/index.php?/topic/64381-window-and-door-tool-maturity/- 3 replies
-
- 3
-

-
- door tool
- scheduling
-
(and 2 more)
Tagged with:


