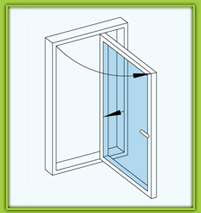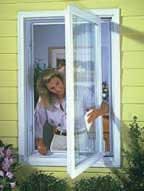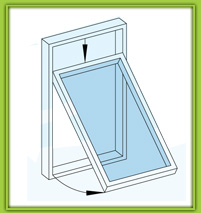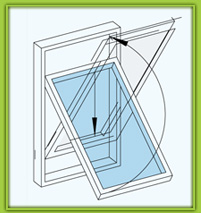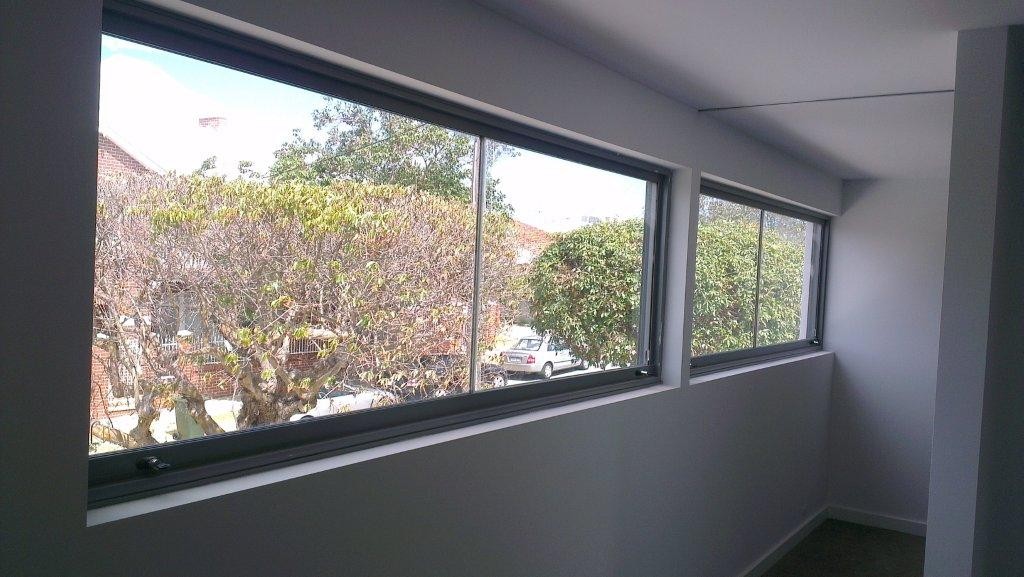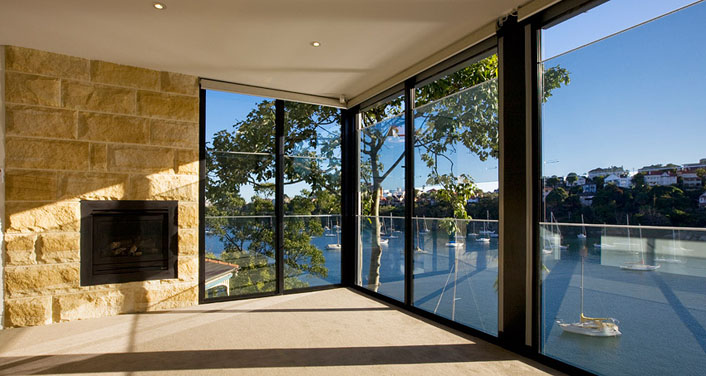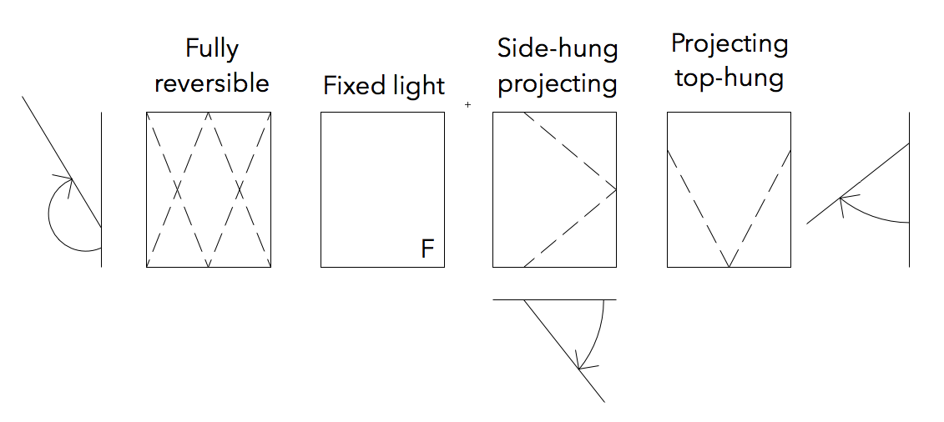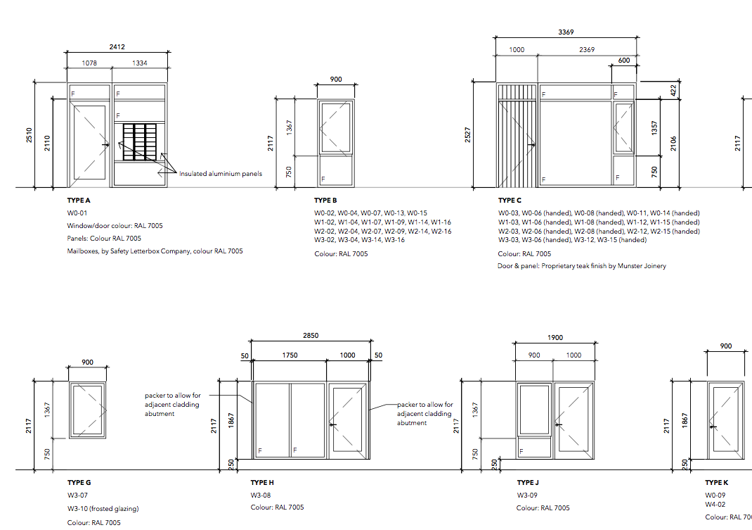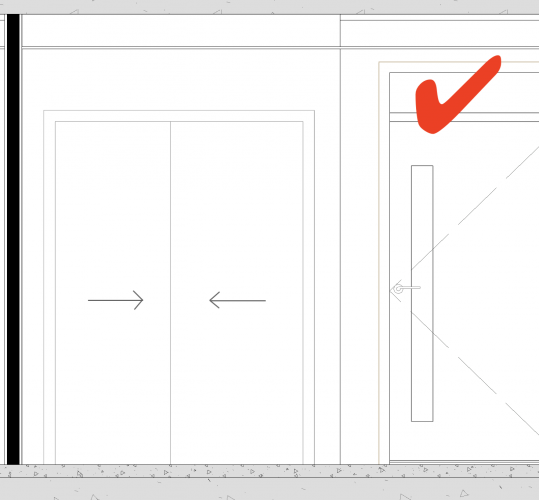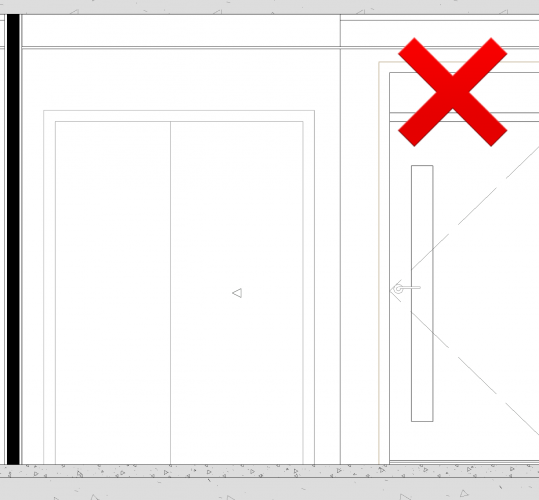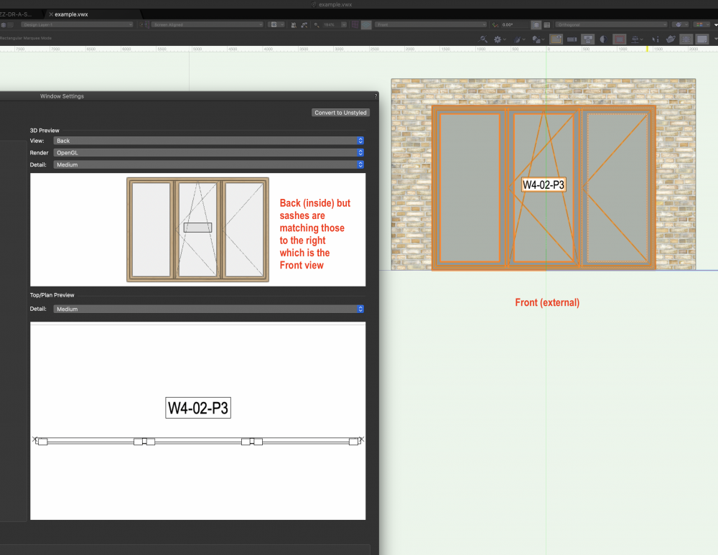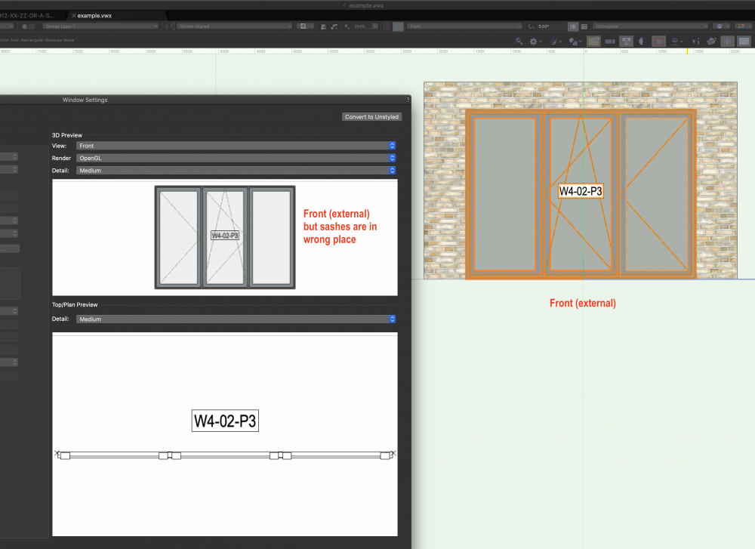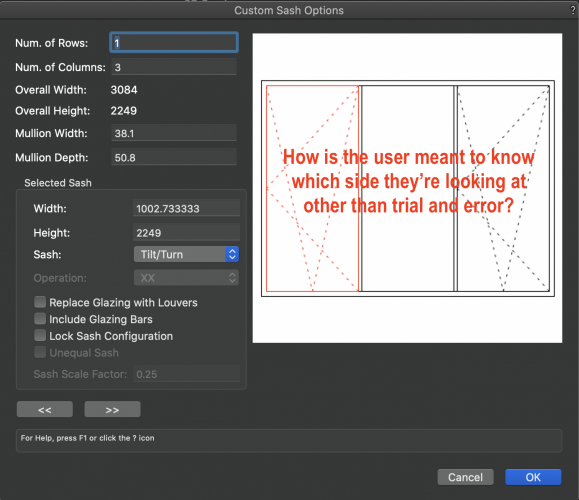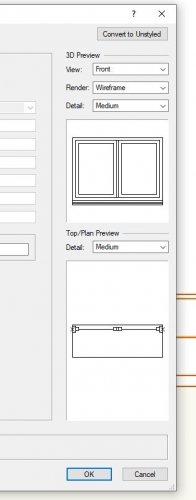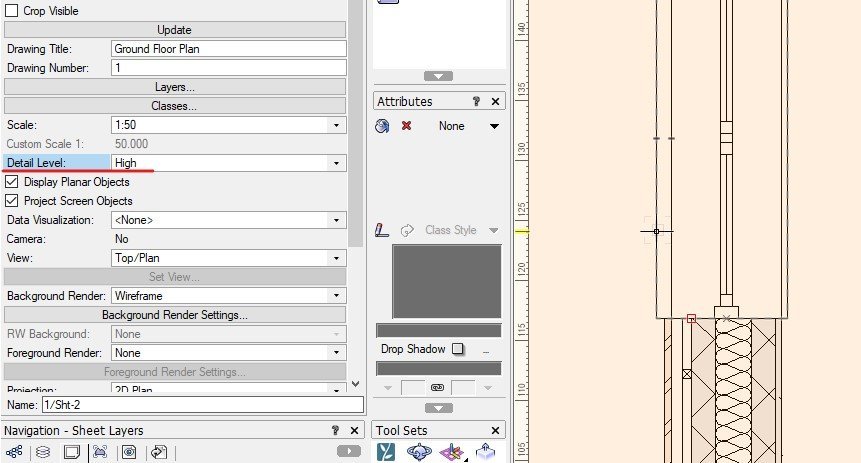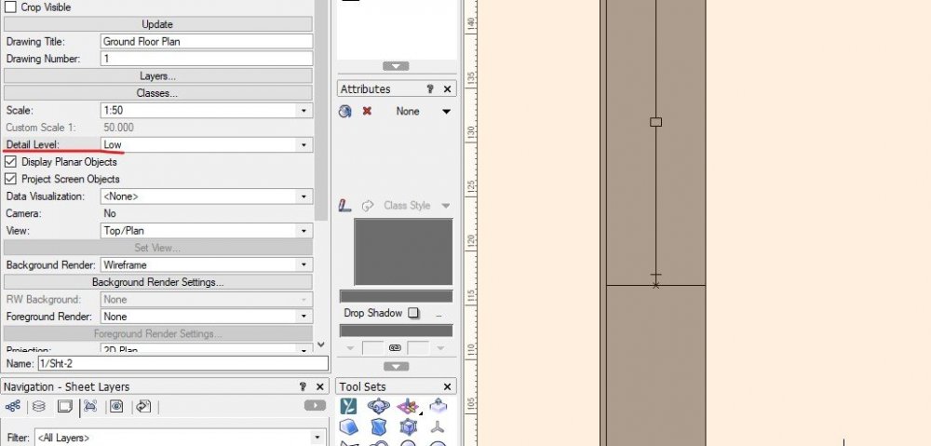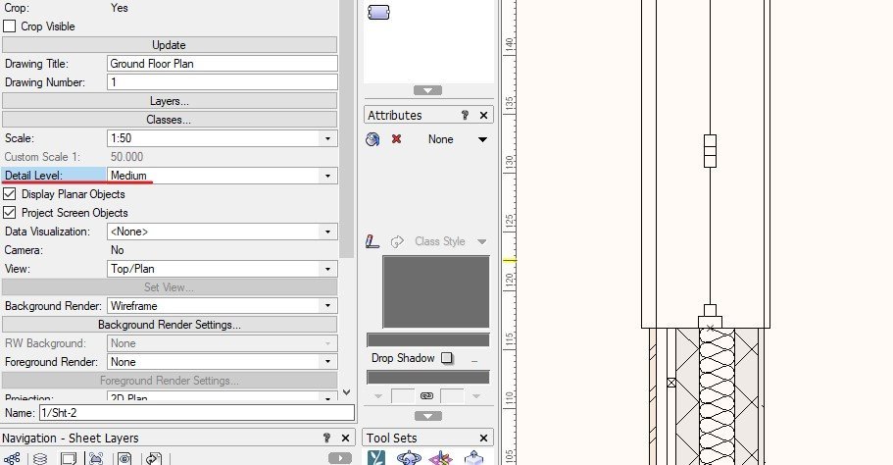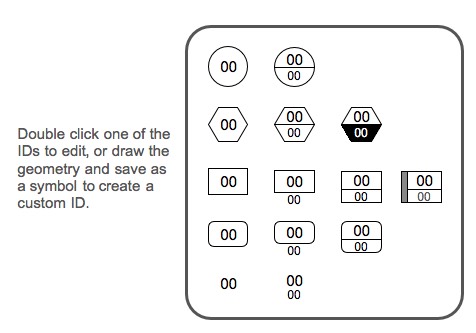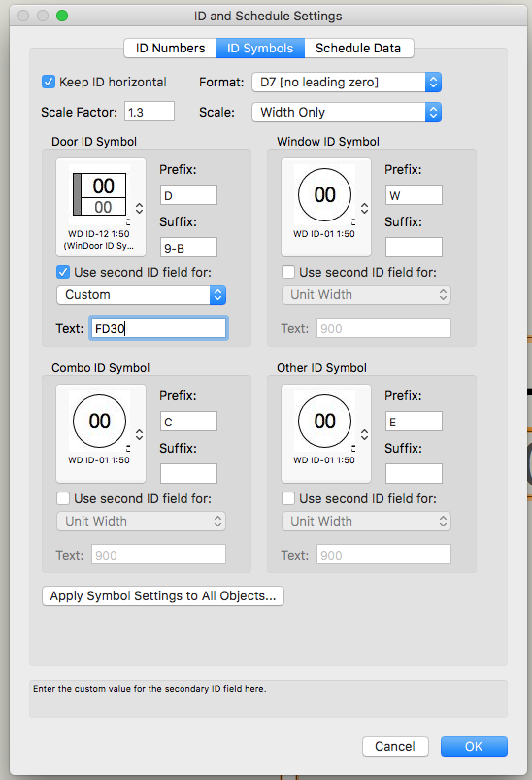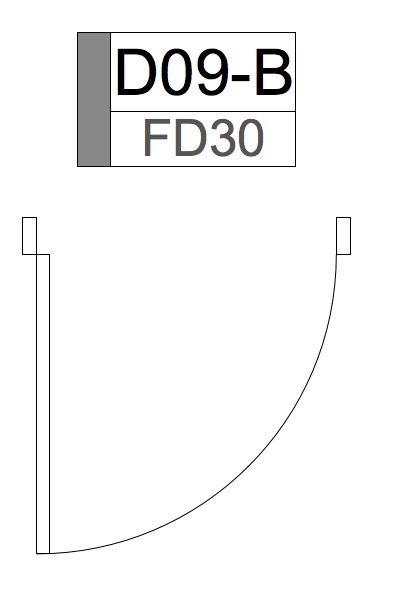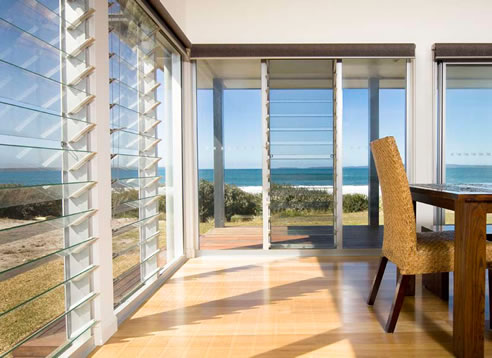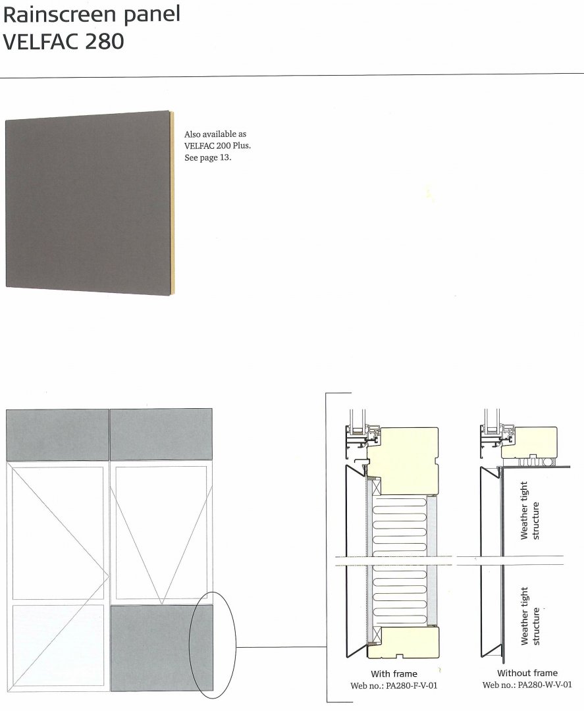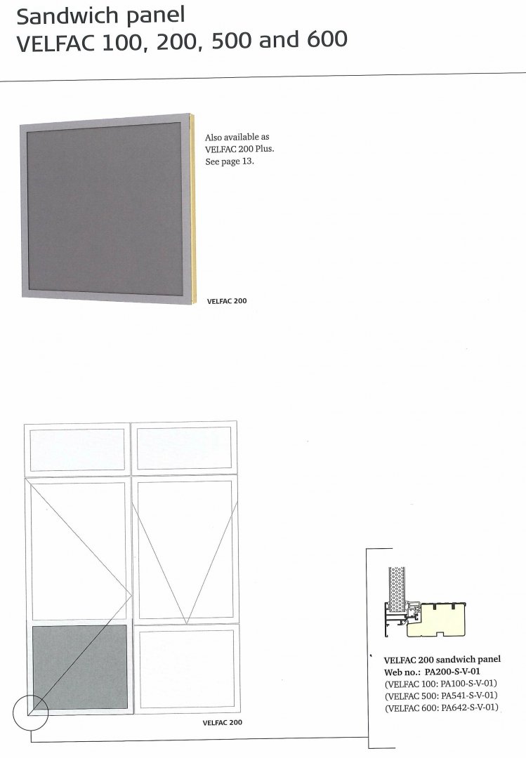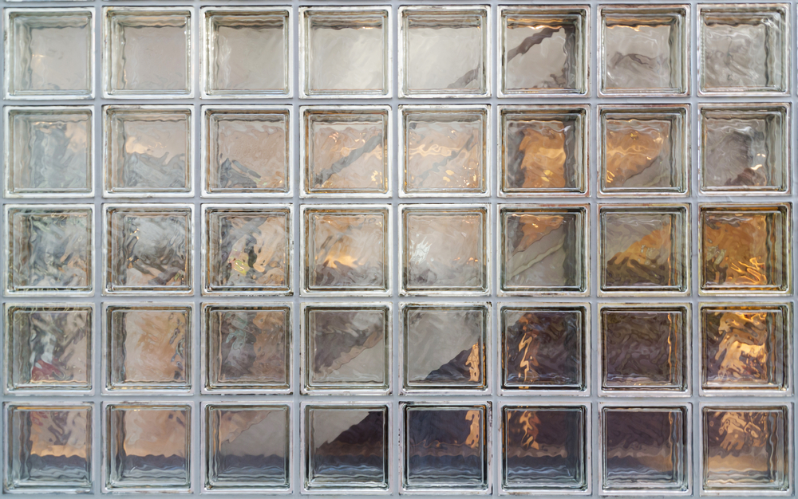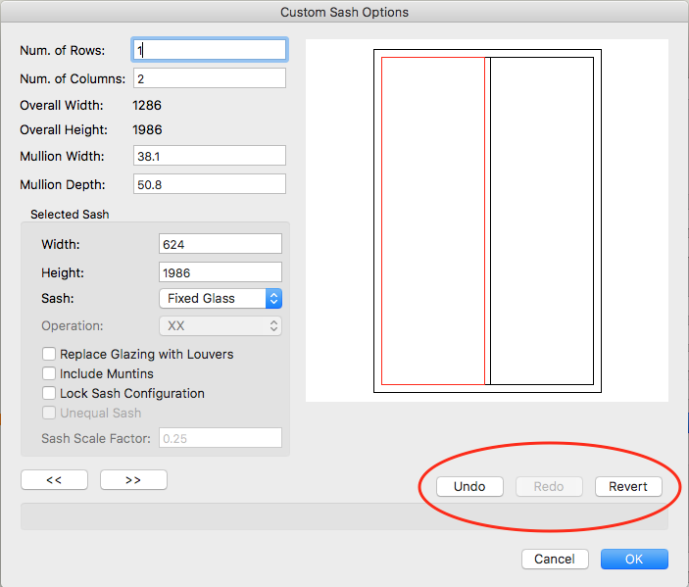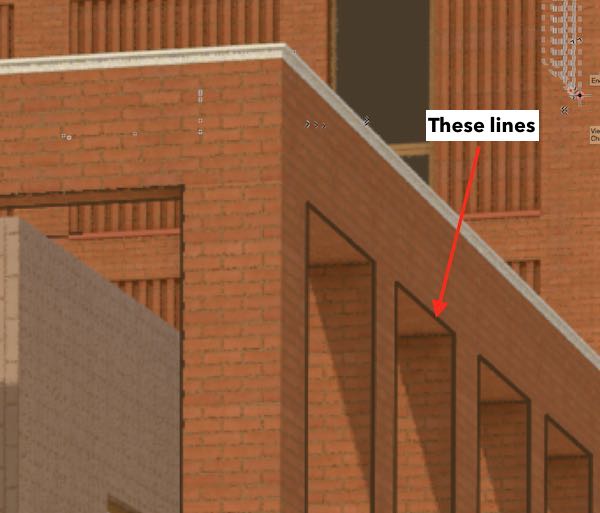Search the Community
Showing results for tags 'window tool'.
-
In the Design Day Live Europe Q&A a question about future development of windows, doors and stairs was answered by way of pointing out that Vectorworks is always working on incremental updates to these tools and prioritising which updates to include. Windows, doors and stairs are at the core of our experience, but these tools have been missing key features for many years. Can we have a release where major updates to these tools—instead of incremental updates—are one of the biggest focuses of the release?
- 21 replies
-
- 16
-

-
- window tool
- door tool
-
(and 1 more)
Tagged with:
-
Greetings. I'm guessing this may be something easy I have overlooked. How do I make my shutters render one color and my window render another? Thanks
- 16 replies
-
- window tool
- color
-
(and 1 more)
Tagged with:
-
Additional window sash types required
Christiaan posted a question in Wishlist - Feature and Content Requests
1. Projecting Side-hung (not implemented as of v2022) (hinged on friction stays at top and bottom of window for easy cleaning) 2. Projecting Top-hung (not implemented as of v2022) 3. Fully Reversible (not implemented as of v2022) (in addition to pivot) 4. Sliding Sashless (not implemented as of v2022) (horizontal and vertical) 5. Ability to add custom tags to sashes (not implemented as of v2022) We need the ability to annotate sashes in 2D/3D. For instance we might like to mark fixed lights with an "F", or we might need to make a certain window opening with FEW (for 'Fire Exit Window) on an elevation, or we may need to mark a door in elevation as "FE" for Fire Exit. 6. Markers (not implemented as of v2022) Markers for the above sashes should be as follows. 6. Ability to define our own sash types and markers (not implemented as of v2022) I've been pushing for above sash types since at least 2010. In that time we've had "tilt and turn" added (but badly implemented), plus maybe a couple of others, but the above types are still missing. I don't know why. They're critical from our point of view, for correct scheduling and display of markers. So perhaps one way around this impasse is to provide us with the ability to define our own sash types and markers? Then we don't have to wait a decade for them to be coded into the application. See also: https://forum.vectorworks.net/index.php?/topic/64381-window-and-door-tool-maturity/ -
Traditional window schedules
Christiaan posted a question in Wishlist - Feature and Content Requests
We need to be able to generate traditional window schedules (vector-based as opposed to bitmaps) that fit on an A1 sheet and include dimensioned elevations of the windows/doors. Preferably all at the click of a button. See also: https://forum.vectorworks.net/index.php?/topic/64381-window-and-door-tool-maturity/- 24 replies
-
- 12
-

-
- window tool
- scheduling
-
(and 2 more)
Tagged with:
-
Proper arrow for sliding windows and doors
Christiaan posted a question in Wishlist - Feature and Content Requests
-
Windows are confused about what is Front/Exterior vs Back/Interior
Christiaan posted a question in Troubleshooting
Anybody care to explain what's going on here? In both of these screenshots the window on the design layer is shown from the Front (exterior). But look at the preview in the Window Settings. It doesn't match. If we look at the Front preview (which I understand as the exterior because it correctly shows my exterior frame colour) the sash configurations appear to be flipped relative to the external view of my window on the design layer. If we look at the Back preview (which I understand as the interior because it correctly shows my interior architrave colour) the sash configurations appear to be the same as the external view of my window on the design layer. Very confusing and it's only now that I'm doing meditation that I've been nail this one down. 😂 example.vwx -
In Custom Sash Options the user interface needs to be explicit about which side of the window the user is looking at. "Front" or "Back" in VW parlance**. Otherwise how is the user meant to know which side they're looking at other than trial and error. It's not even explained on the Help page. **I would also prefer the words "Outside" and "Inside" despite that both sides of a window could logically be inside. "Front" and "Back" is a matter of perspective. If you're inside then the inside of the window is "front". If you're outside then the outside of the window is "front".
-
There are various window sash configurations and door opening configurations missing from the window and door tools. See below for the ones I can think of. I'd like NV to support these (ASAP) but another approach could be to provide us users the ability to define them ourselves within the tool interface. Things we need to configure would be 2D plan representation, elevational representation (namely the hinge direction marker), 3D aspects such as if and how it opens and schedule data. And then the infill types. Potentially difficult to implement but at least then we'll be able to add our own types, as window manufacturers come up with them, instead of having to wait for NV. In fact this principle could be applied to parametric objects in general, not just the window tool. Sash configurations: 1. Fixed glass, i.e. sashless (currently only a fixed sash can be created, currently called a "Fixed light") 2. Tilt n turn (implemented, but the ability to choose opening side still needs to be implemented and they need to remain inward opening at all times) 3. Easy-clean side-hung 4. Fully reversible 5. Single sliding horizontal sash (at the moment horizontal sliding sash splits each sash into two when applied) 6. Centre-pivot 7. Sliding sashless 8. Round windows Infill types: 9. Fixed insulated panels 10. Frameless panels 11. Louvre vents 12. Louvre windows 13. Glass block Door configurations: 14. Double acting 15. Fixed door 16. Various missing folding configurations 17. Various missing sliding configurations 18. Stacking 19. Overhead rolling 20. Overhead tilting 21. Overhead sectional 22. Overhead folding 23. Pivot 24. Wall hung sliding 25. Louvre doors
- 14 replies
-
- 2
-

-
- window tool
- door tool
-
(and 1 more)
Tagged with:
-
Vertical window and door louvres
Christiaan posted a question in Wishlist - Feature and Content Requests
We'd like to be able to configure the louvres in Window and Door objects to be vertical. Currently we're restricted to horizontal.-
- 1
-

-
- door tool
- window tool
-
(and 1 more)
Tagged with:
-
Hi all, I cannot find the way to edit the viewing Level Details (if you can call it like that) for certain symbols, like Doors, windows and wall styles, i know when you're creating a symbol you can choose what to see in LOW, MEDIUM and HIGH detail that you can then setup in the viewport but on 2020 i cannot find that option for windows doors and walls, (on how to edit the detail level not how to choose it in the viewport as you can change it easily on the OIP) I've attached the window tool example of what i'm addressing if i wasn't clear on the question. Window Tool preview you can see the differences and for the viewport example where i choose the detail level i want to show, the wall goes from a complete gray to detailed version, i wanted to change this let's say the low and medium settings for the wall i wanted it to be Gray and in the High setting i wanted to see the detailed version of the wall for example, how can you change this either for wall, door and window tool??
- 2 replies
-
- window tool
- door tool
-
(and 2 more)
Tagged with:
-
Custom ID tags for windows and doors
Christiaan posted a question in Wishlist - Feature and Content Requests
We'd like custom ID tags for windows and doors. One of the main reasons we need them is to display the fire-rating of doors on floor plans for instance. We used to use symbols for doors, including our own custom ID tag (linked to a record format), and this included a fire-rating field. But now that we're using the Door Object we don't have this capability. The fire-rating is there in the door data but we're unable to display it as part of the ID tag, because ID tags are limited to ID Prefix, ID Label and ID Suffix. You might say that we could use the ID Suffix field to show the fire-rating but we already use this field to identify a door type (and the fire-rating is already has its own field). So a typical door number for us would look like this: D-09-B (D=door, 09=door number, and B=type) WinDoor, for instance, has custom ID tags, which are symbols the user can edit. They also have a second field that you can use for any piece of data you like, such as the fire-rating. See also: https://forum.vectorworks.net/index.php?/topic/64381-window-and-door-tool-maturity/ -
Additional window panel types required
Christiaan posted a question in Wishlist - Feature and Content Requests
1. Fixed insulated panels (not implemented as of v2023) (as a substitute for glazing, direct into frame (i.e. sashless) or into sash). 2. Frameless panels (not implemented as of v2023) (this is similar to a fixed insulation panel except that the window frame is hidden behind the panel, so all you see is a monolithic panel). We often use these to form spandrel panels between levels of a building where a window spans several levels. 3. Louvre vents (implemented v2016) 4. Louvre windows (not implemented as of v2023) 5. Glass block (not implemented as of v2023) (Maybe as a window panel type as well as a Wall Style?) See also: https://forum.vectorworks.net/index.php?/topic/64381-window-and-door-tool-maturity/ -
Undo function for Custom Sash Options
Christiaan posted a question in Wishlist - Feature and Content Requests
I'd like an Undo button in the Custom Sash Options window. Like we do in the Edit Hatch window. See also: https://forum.vectorworks.net/index.php?/topic/64381-window-and-door-tool-maturity/ -
The separation of the window and door tools poses a problem for scheduling, visual accuracy and editing. In the real world doors and windows are usually part of the same unit, especially for external units. So we need to be able to define doors and door thresholds as part of window units (or "external opening" units) separately and in addition to the window sash/sill settings. This is probably my most wanted enhancement in Vectorworks. JIRA reference: VE-97948 See also: https://forum.vectorworks.net/index.php?/topic/64381-window-and-door-tool-maturity/
-
I'd like the ability to define our own sash types and markers. The native window tool has been missing some sash types for many years now and I've nearly given up trying to get them added. They're critical from our point of view and it's frustrating to be held back by such omissions. Being able to add themselves would solve this problem. See also: https://forum.vectorworks.net/index.php?/topic/64381-window-and-door-tool-maturity/
-
I’m using the Window tool in conjunction with the Opening sash operation to create holes in walls. The problem I can’t control the attributes to turn off the lines that form the opening. Any ideas?

