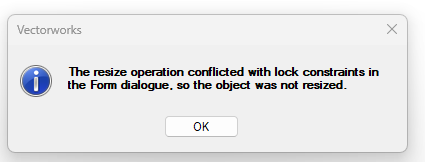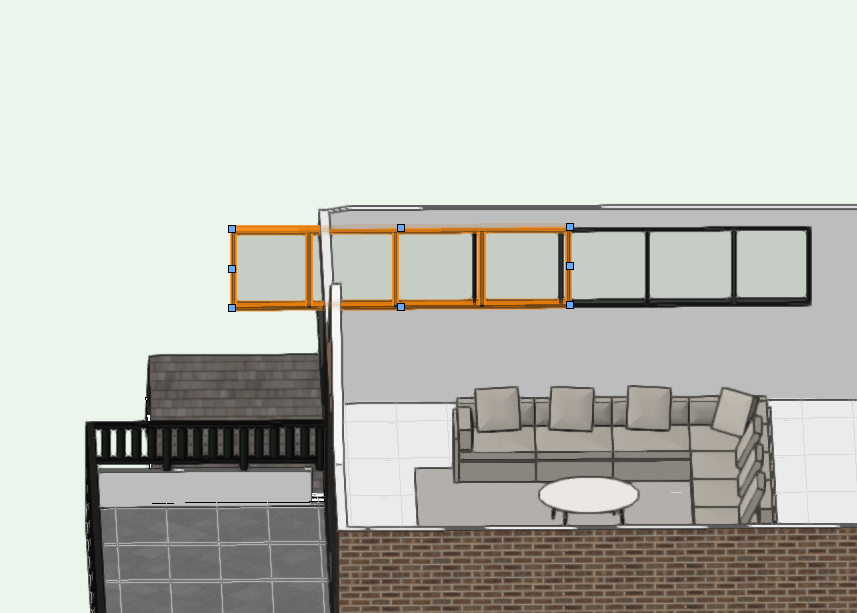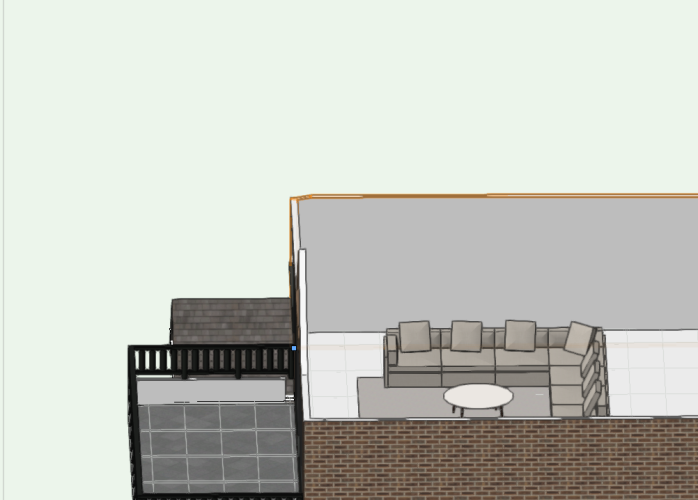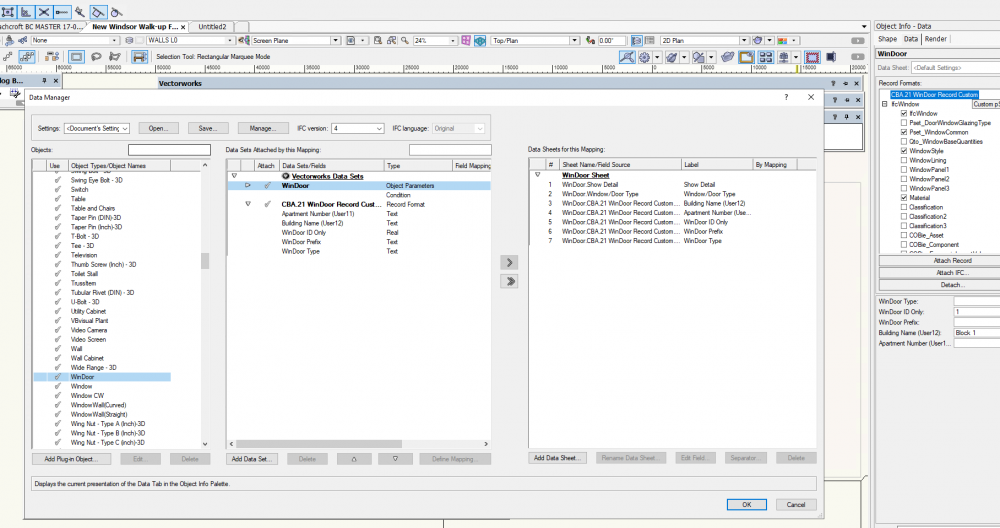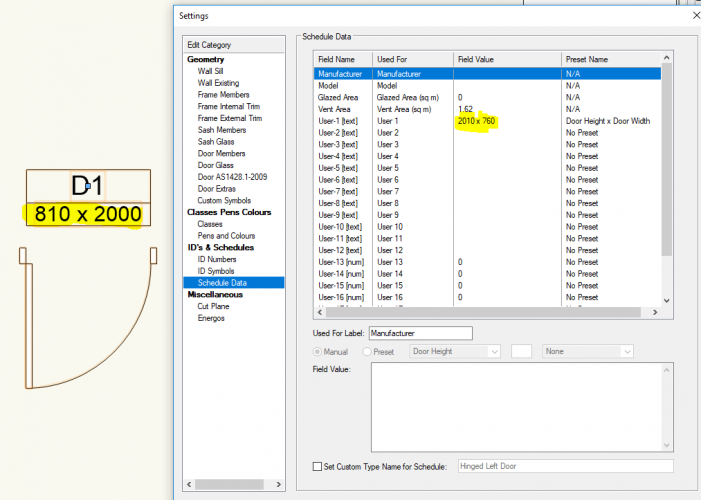Search the Community
Showing results for tags 'windoor'.
-
WINDOOR CAN'T BE SELECTED AND DISSAPEARING WHEN WALL MOVED...
Florane posted a question in Troubleshooting
Good morning everyone, I feel like this is a common glitch and usually works after a restart but this time it doens't! I have been stuck on it for days and just loosing time, I can't go back to using my file normally it's very frustrating. It started with me copying the windoor objects from my PLAN file to my WINDOOR SCHEDULE file, modifying some windows in there and wanting to copy back to the PLAN file in order to be able to copy the parameters/paste onto the existing windows. It wouldn't allow me to do so. When I would copy a window from the WINDOOR SCHEDULE file it would come without mullions, wrong dimensions ... I chatted with vectorworks support and they recommended running a script to show hidden windoor objects which I did and all my issues started there. I had this attached conflict message a lot. I then created a new file, imported layers and then it worked I was able to copy the windows and they would come well. Except all my doors dissapeared, and I started having glitches all around. For example, my windows jumped to another height, I can't select it, have to force it, and when I do change the sill it just dissapears. If for example I copy and paste in place the wall that has the windo in it, the window is gone completely. I can't work my way around that. Please help !!!! I am desperate to fix this.plan.vwxplan.vwxplan.vwxplan.vwxplan.vwx -
Trying to add a data sheet to the WinDoor object (@Julian Carr), however the Data Sheet is shown grayed out still on the Object Info pallette Data Tab. Also the WinDoor needed to be added manually to allow for Data Mapping, it wasn't set by default. Also the WinDoor object already has IFC data on it? Is this programmed internally? I would like to setup a datasheet to just show the ID and certain UserID fields. Any help is much appreciated.
- 1 reply
-
- data manager
- data sheet
-
(and 1 more)
Tagged with:
-
So it seems after updating to 2019 the Windoor ID tool does not work as it did in 2018. Each time I click on a windoor in a wall it gives me the error message "First click must be on a windoor object". After a bit of mucking around I it seems that the Tool works if the Windoor is not IN the wall. Anyone else noticed this? and is there a fix? Or maybe an updated Windoor ID tool plugin to work with 2019? Cheers, Steve
-
Hi there, Any thoughts as to why my Windoor ID tags are not showing up correctly in elevation? For context the elevation is created using a section viewport placed onto a design layer that is the same scale as the model plan layers (1:100). Correct classes all appear to be on, and viewport is set to display planar objects. As you can see in the attached image the tag can be seen, but the actual ID number is missing. There is no trouble viewing the IDs in any plans. Thanks in advance.
-
I am trying to set up an efficient office standard system for setting up Window and Door schedules using drawing templates, styled WinDoor objects, record info and worksheets. I have seen this recent thread. https://forum.vectorworks.net/index.php?/topic/58464-favoured-window-schedule-workflows/ which is great however I am using WinDoor objects rather than native window and door objects so maybe the WinDoor experts might be able to help? This is all fairly new to me so any help or suggestions from anyone would be appreciated! At the moment I am looking at setting up 2x worksheets to be used together: 1) The actual schedule that would go on the Drawing sheet. 2) A "WinDoor Housekeeping" two-way report worksheet that can be used to edit the WinDoor objects quickly and efficiently. I like this as you can quickly pick up any inconsistencies in your doors & windows and correct them. This report would reside in the Resource Manager (not be put on an actual drawings). So far so good. I have set up both worksheets. I have gone through all the available records available from the WinDoor plug-in. A couple of little things though maybe someone could help with: Is there a way I can show the WinDoor style of my windoor objects in a worksheet? It would be good to be able to cross check what style(s) are in use in a file. I can't find this as a record. The other thing is with the WinDoor user fields. The "Schedule Data" tab of the settings tab lets you use presets for the user fields. If I use the "Door Height x Door Width" preset for a user field it is picked up in the worksheet which is great however if I later edit the door size the preset value in the Schedule Data tab doesn't update (let alone update to the worksheet). Is this working as designed or am I missing something? I guess being a "preset" it is like a default initial value however the interesting thing is that for the ID Symbols if you use the second ID field for the same "Door Height x Door Width" the ID tags will auto update when you change the door dimensions. In the screen shot attached you can see the ID Symbol updated to an 810x2000 door but the preset value is still on 2010x760. To update the preset value I have to go into the settings dialogue of each WinDoor object one by one which clearly isn't what I want to do. Is there a way to "reset" or "regenerate" WinDoor objects so these fields update? Unfortunately there is no "door height" record though there is a "door width" one which auto updates to the worksheets. I've also noticed door heights shown in the OIP differ from those shown in the form dialogue too... Any help would be appreciated. Thanks
- 8 replies
-
- windoor
- window and door schedule
-
(and 1 more)
Tagged with:
-
We have hundreds of WinDoor symbols [Don't even ask!!!] - well, I say "symbols", but they have been saved as PIOs. What I want to do is create a symbol with a WinDoor Style and save it to the Resource Manager... Fine. I can do that, but when I use it it comes in as a symbol and to make any changes (outside of the Style) we have to explode it. Once exploded, it does however still have the correct Style attached. If I change the symbols to PIOs, everything looks great - when I place it, it is nicely exploded and I can change the form, willy nilly. BUT HOLD ON... it has lost the Style that I assigned to it and it has become its own WinDoor Style! Is anyone using WinDoor Styles effectively? Surely placing a symbol doesn't involve having to explode it and if it is a PIO instead, I would have to replace the style of every WinDoor element that I place so that it is linked to a "Parent". Please identify my stupidity! What am I missing???
-
Trying to get a schedule to show the width of my glazing just for pricing purposes, so I want to round things off to the nearest 10mm. Currently, the schedule (set as a database) is pulling from the windoor objects and I have set 'user2' to the 'overall width'. I can add 'ROUND' or 'INT' but that just makes the numbers all appear as 50mm which is not even in the same ball park - do the functions not work with numbers pulled from objects. =('WinDoor 6.0'.'__User2') =ROUND('WinDoor 6.0'.'__User2') Thanks.
-
HI I use Windoor for my windows and doors. I have generated a Windoor schedule with images but it keeps creating a schedule with 3 copies of each window object. Each Windoor object has the plan and elevation ID switched on. I experimented with switching those off in case the program was counting the object and the 2 ids resulting in 3 copies. It still came up with 3 copies. Has anyone else had this problem and was able to solve it? Ta PS I just got this from Julian Carr who makes Windoor Might help others. It is likely you are using design layer viewports and the schedule is counting objects in these too. You can fix it this way. 1. Open the worksheet for editing and choose Database Headers from the Worksheet's View menu. 2. Right click in the very left cell with a single number beside a little diamond and choose Edit Criteria. 3. Uncheck the two boxes that refer to Design Layer Viewports, then click OK. This will exclude objects in these viewports. The worksheet should now update correctly.
-
In VW2017 all of a sudden in elevation all Window IDs from opposite side of structure are showing. Any ideas why? Is this a bug or a setting?
- 1 reply
-
- windoor
- windoor id
-
(and 2 more)
Tagged with:
-
I have a wall style which has skirting, gib (plaster) lining and timber framing. In plan views we dont show the skirting and gib (plaster) lining, we only show the frame. The windoors options for thickness all seem to recognize the overall width not the core component. In the setting I have replaced the 150mm (overall width) with 90mm (frame width). When I exit there is no change and when I re-enter the dimensions have reverted to 150mm. Any ideas how to fix this?
-
With the windoor tool you can set different ID symbols depending on what schedule they are, eg door, window etc. Im thinking my query isn't possible but will ask anyway. First query: Is there any way to add more than just a second field for the ID, eg in the image I have selected Unit width x unit height I would also like to have a field for head height and possibly another one such as User Additional Info so that I can enter a lintel size. Second query: The ID shown in the image is great for a floor plan at 1:50 however in the elevations which are at 1:100 the text is too small and has the second line of information which isn't required. Have tried to edit the ID symbol in the resource browser and make the second line of text have a different class, however this had no effect and still reverted to the visibility and attributes of the none class.


