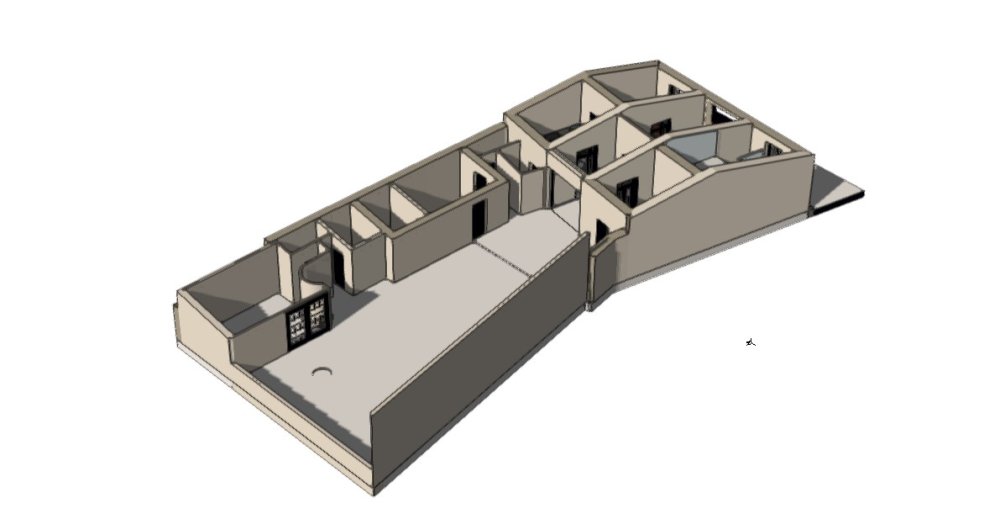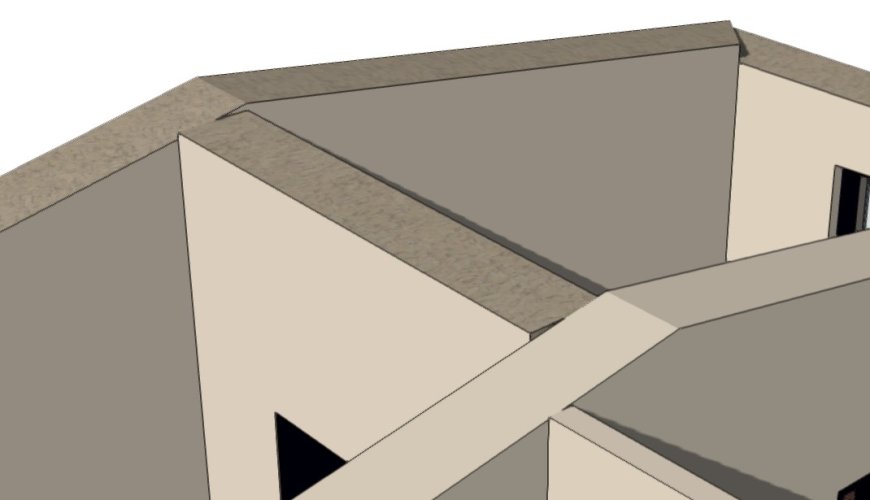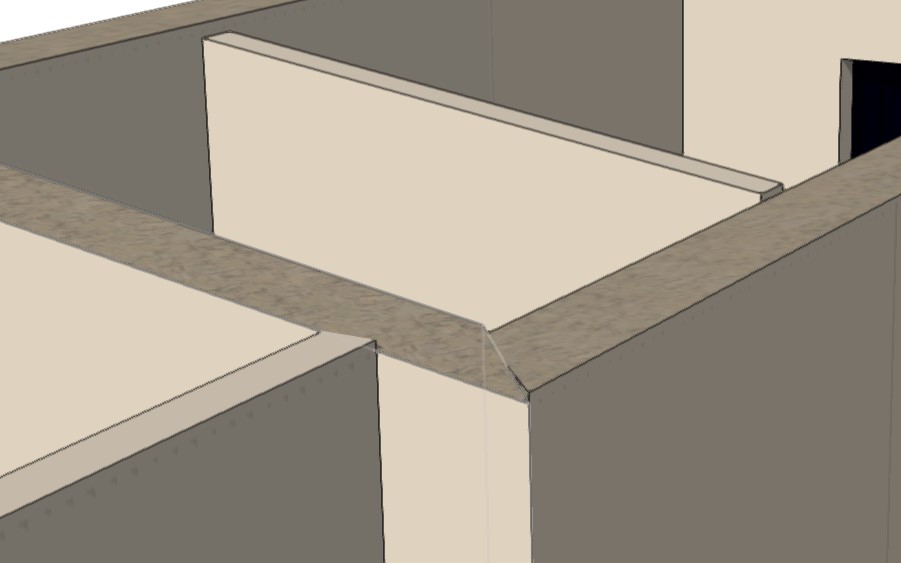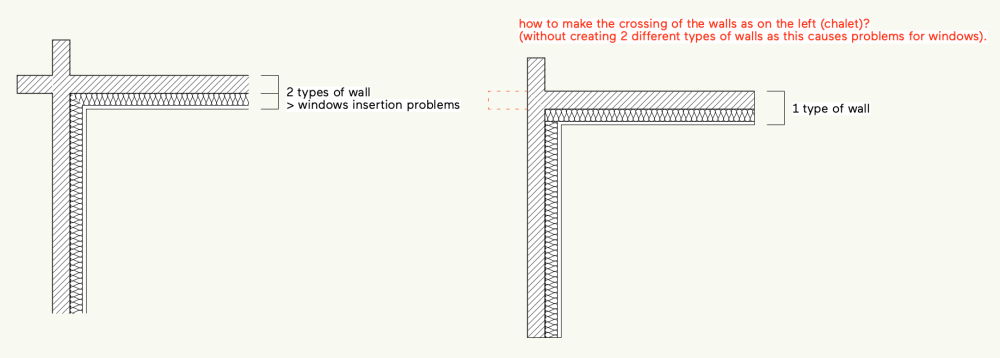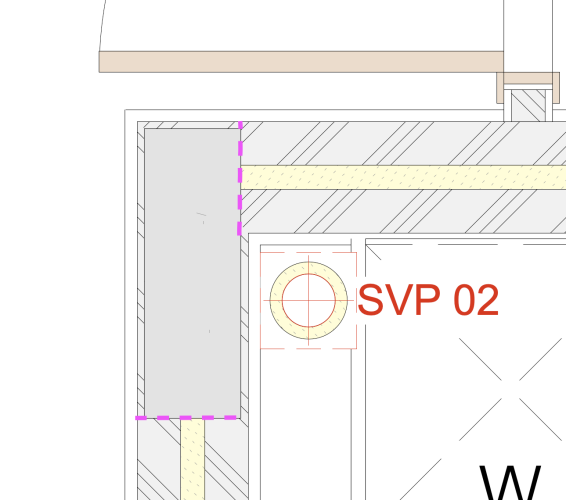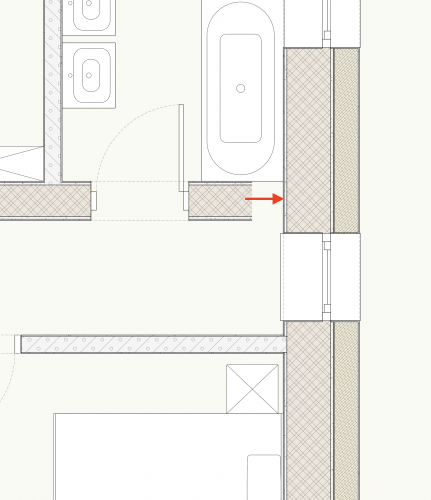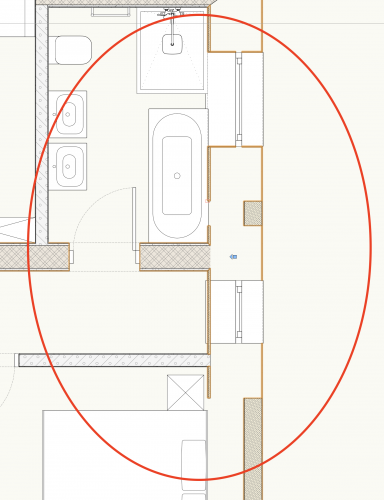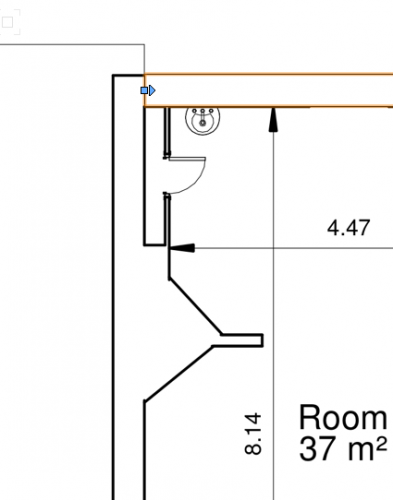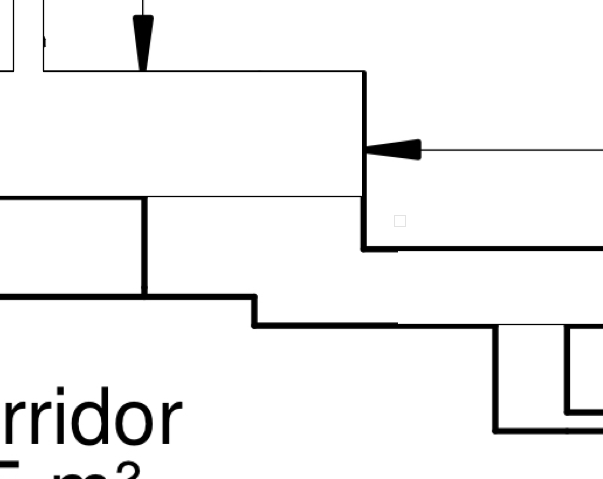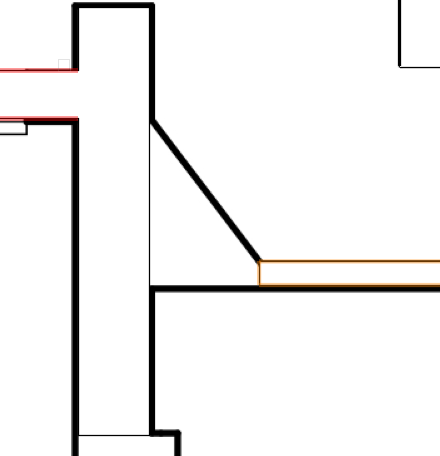Search the Community
Showing results for tags 'wall joins'.
-
Hello! I wonder if anyone can help. I am doing a scan-to-BIM project and we've surveyed an old house with crooked walls. I am having issues with the accurate modeling of the walls. The 'wall join tool' is not giving smooth results and I wonder if it's something I am doing wrong or VW gets confused in the joining process with walls that are not square. I am attaching some screenshots in case someone can help. (i've used the 'fit walls to objects' tool and fitted them to the roof..) Thanks, Demetris
- 4 replies
-
- wall
- wall joins
-
(and 1 more)
Tagged with:
-
Hi, I’m working on an existing chalet in the french Alps. It has a particular structure with crossing pieces of wood. I don’t manage to make it with Vectorworks. How can I make the crossing of the walls without creating 2 different types of walls ? Did I missed something ? Or maybe that will be a Vectorworks enhancement ? thanks ! LUG-test.vwx
-
(This is another idea for stopping the proliferation of Wall Styles and avoiding the need split walls, in a similar vein to this wish.) I'd like to arbitrarily extend, split and/or effectively remove segments of wall/roof components without affecting the length of the wall/roof itself or any of the joins with other walls/roofs. In the attached example I have a column situated within a twin-frame metal stud wall. I've simply placed the column over top of the wall, but in the real world these elements do not overlap. The metal framing should stop either side of the column (at the dotted pink lines) and only the plasterboard should continue. But rather than create separate wall components for the plasterboard around the column, I'd like to be able to tell the middle three components to T-join against the column. Or I'd like to be able to simply drag the components manually back to the column edge. The accurate way to model this currently in Vectorworks—and ensure the extraneous framing isn't exported to DWG, IFC, etc.—is to stop the twin-frame wall either side of the column and use a different Wall Style for the plasterboard around the column. But this can really suck for a number of reasons. A few off the top of my head: You might have a wall insertion (such as a window) where the split is required. It can cause havoc with Space objects and Slab objects. It creates exponentially more walls, walls joins (and Wall Styles) to manage. In this example if I were to move the twin-frame wall, then I would have move at least two more walls for each column within the wall. (and this quickly gets out of control) In the real world the plasterboard around the column is logically a continuation of the twin-frame wall type. Vectorworks needs a way to deal with this concept. Giving us the ability to manipulate components independently of the main wall position might be the way.
- 2 replies
-
- 1
-

-
- wall components
- wall joins
-
(and 3 more)
Tagged with:
-
Hi all, Anybody having serious difficulty to get under control wall wrappings. Please see issue in attached screenshots. What i can see it is triggered when two walls with different style are joined/rejoined or when window/door in wall gets wall closure. It was working fine in VW 2022 SP0 not sure about SP1, but definitely not in SP1.1... Am using wall closure on wall style level and then individually activated on each instance of window/door through Plug-in Objects Options... I am wondering if it has something to do with addition (since SP1) of custom symbols wall closure...? I use custom symbol for sill and I have turned off 'insert in walls' option but with no desired effect. There are no other symbols in walls only feature in wall that cut out portion of wall underneath each door... @Matt Panzer Do you have maybe some idea what might cause this behavior and how to fix it? Thanks for all your help.
-
The more I model in Vectorworks and the more I coordinate with structural engineers the more I find that I want to model these parts of my model separately: Elements external to structure Structure Elements internal to structure The reasons being: When we model complex walls/slabs/roof objects the automatic connections between these objects are just too opaque and prone to error. Separating them makes it much easier to make and maintain constructionally correct connections. It also becomes easier to coordinate with the structural engineer. For instance it becomes very straightforward to isolate and export one's own structural model. You can model in this way now but it's messy because you have to manually manage the position of multiple walls/roofs/slabs instead of one. One way to solve this might be some kind of parallel wall, roof and slab connection, so that we can "magnetically" snap walls together in parallel, roof faces together in parallel, and maybe slabs (but to a lesser extent). These parallel connections would work across layers. And—unlike Grouped objects—we'd be able to make standard joins with other wall/roof/slab objects, independently for each object connected in parallel. When you move objects connected in parallel they all move together but their connections with other objects are maintained. When you insert an object (e.g. window, roof light) they're inserted through all objects at once. VE-102325
-
- 13 replies
-
- walls
- wall joins
-
(and 1 more)
Tagged with:
-
Three Items: 1) We would benefit from better technical resources to explain the best way to construct multi-component walls. This would include more clarity about how the choice of components influences how wall intersections clean up. For example, the concept of the "core" of the wall being an important component for wall joins is hinted at but I've struggled to find out how to define the "core" - it's not a characteristic that's mentioned in words in VW materials but not illustrated graphically nor apparent in the wall style dialog (I'm still looking). 2) I would appreciate better technical resources explaining how to join more complicated multi-component walls. Currently, the VW examples and tutorials deal with fairly elementary walls and wall intersection conditions. In reality, buildings are far more complicated. Current VW technical support lacks a set of recognized, reasonably fool-proof protocols/procedures for joining these walls in ways to reflect the manner in which the walls will be built. Users are left to a trial and error process of finding wall joins that reflect reality .... and then sometimes those solutions seem to be unstable and disappear when the file is re-opened. The recent/ongoing discussion on the Service Select Forum illustrates this problem. 3) In a related topic, there are currently "L"-join and "T"-join tools for wall intersections ,,,, but there's no tool for joining two walls that align with each other. This is not that big a a problem when using "unstyled" walls that are the same thickness and are only single-component walls (In this case you generally don't need to use two separate walls anyway). However, when the two walls are not the same thickness and/or don't use the same components, "joining" them so that they "look" correct on the printed sheet is tough/impossible. This gets even more complicated with working with a "T" configuration and each leg of the "T" is composed of a different wall style utilizing different components/thickness/finishes.
- 2 replies
-
- 4
-

-
- wall joins
- multi-component wall join
- (and 2 more)

