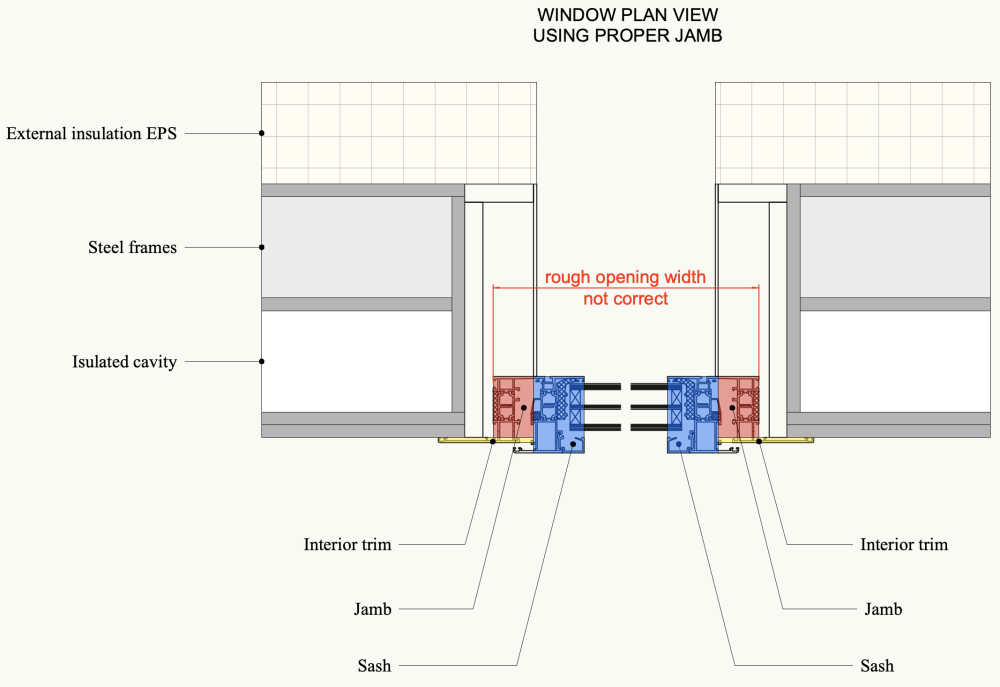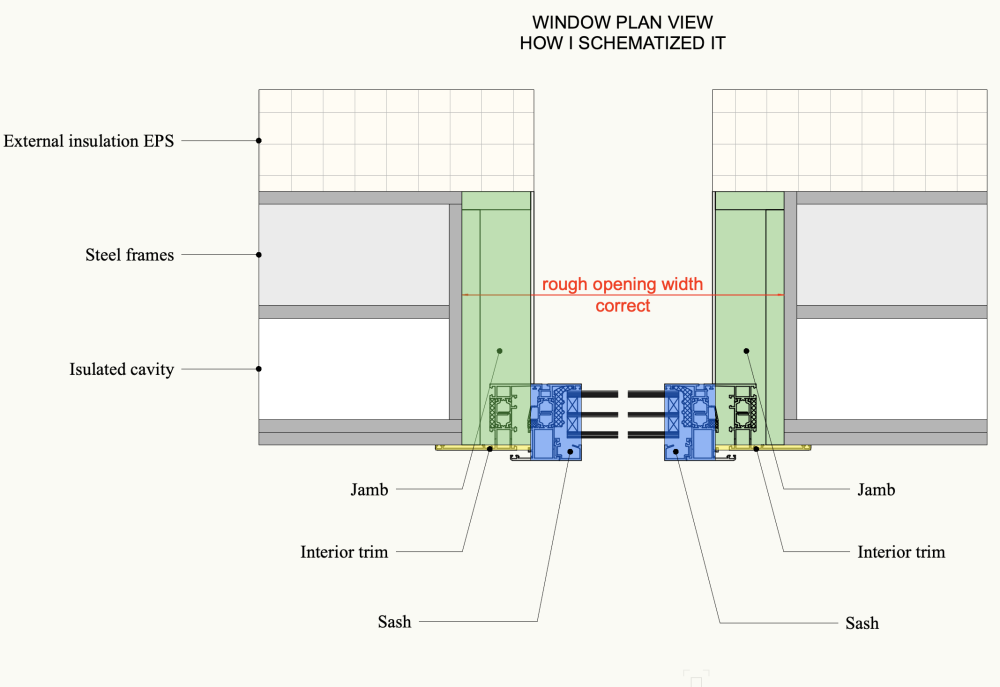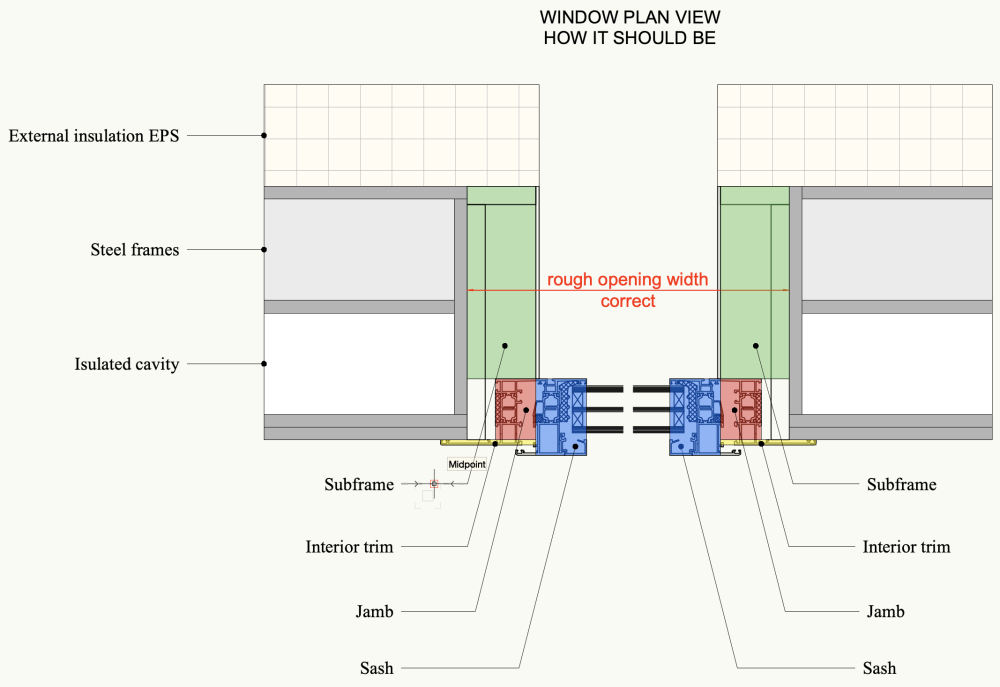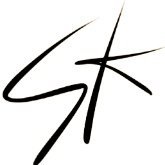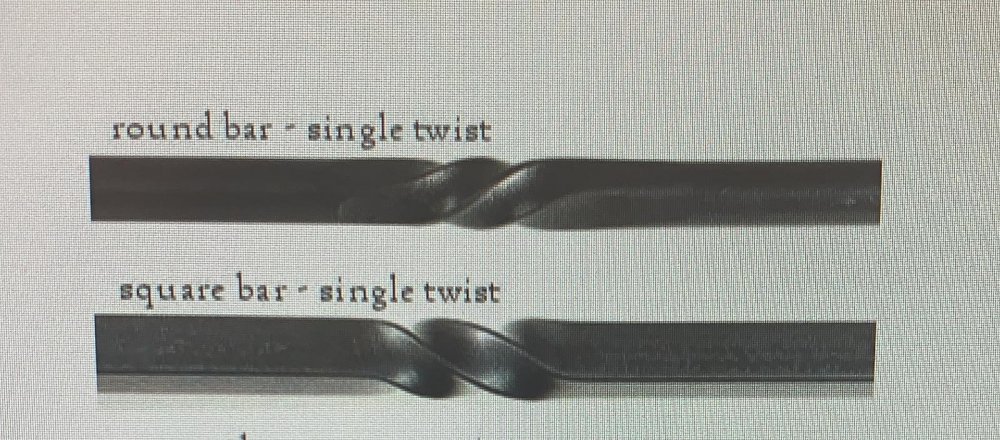Search the Community
Showing results for tags 'steel'.
-
Structural Member usability improvements
LarryO posted a question in Wishlist - Feature and Content Requests
1. Needs to have length shown and alterable in the OI palette like any other linear construct. 2. Needs to have the Axis alignment in the OI using a radio button concept similar to that which is implemented for rectangles. The image used in the geometry settings window is well suited for the purpose. 3. The Angle profile should be rotated 180° so the top axis default alignment is to a leg face, not air. Most structural elements are installed utilizing Top of Steel elevation concepts. 4. There needs to be an edit mode to permit addition components and subtraction subtraction components. The insertion of one or more creating selection node(s) which can be dragged outside of the edit mode to relocate the component's position along the member's axis. I would suggest that the axis the components nodes snap to be the top centre axis. These components being 3d symbols or possibly 3d plugin geometry. The former is suited for adding stiffener plates, saddles and connection plates or angles among other things. The latter might be suitable for tools that arrange holes in the flanges or the web or for coping ends of Wide flanges. The ability of a component to remain either plumb to the layer or perpendicular to the axis of sloped members is also a consideration. 5. Being able to snap to those nodes with dimensioning tools. 6. The ability to lock in a slope angle when altering the length of the member is also valuable for sloping steel roof and canopy structures; As is being able to set an angle as an alternative to setting an end elevation. 7. Component edit mode being accessible from the resource palette similar to how symbols are handled. That way all beams can be seen and their member IDs are also available for editing. Beams when placed in a plan layout may start out as being multiple instances like symbols but may need to be duplicated and edited as the development process continues. 8. This is a very useful one and should be a wishlist item of its own. Have a Viewport type which can generate a beam or symbol from the definition. (for placement on sheet layers) Talking 3d here and all the various views that the basic Viewport can display. This creates an easy means to annotate each beam and symbol. Avoids possibly hundreds of classes and or layers being required to control visibility. The current process of laying out beams for a structure is still required but all the layout of each beam would be tremendously simplified and can utilize templates for annotation. One only needs to remember that all symbols and beams be created at their internal origin for best functionality. 9. Having the Viewport mentioned above being able to tap into the member id and or symbol name to facilitate automatic labeling. Or would that be the other way around where labels in the Viewport tap into those ids and names? 10. Profile size should be editable as a pull down at the root level of the OI, not embedded behind a shape selection button. 11. The technical data that the individual members currently provide should be displayed in the OI or accessible from the OI via a button. Weight characteristics for the basic member is a useful piece of data that is currently not provided. 12. Custom sizes as currently provided in the individual member tools is also useful for those sizes that are not in the predefined setting. This is helpful when using bar angle, bar channel and some tubing sizes which are currently not in the selection lists.- 16 replies
-
- 12
-

-
- structural
- steel
-
(and 2 more)
Tagged with:
-
Hi All - I'm new to tags and trying to use them to display info about two things - 1) Finishes. If I've created a wall and given it a material there are finishes embedded. I'd like to be able to create a label or call out with leader line with finish info for that wall generated by the material. Is this possible? It would save so much typing and ensure accuracy. 2) Steel Members. I'd like to have a label as a call out and leader line that will draw from the type of profile used to create the 3D steel unit, such as W27x94. thanks!
-
Hi everyone, I'm writing to try to understand how I should represent using the window tool the subframe (also called false frame) of an aluminium window. I would like to schematize the detail I received from the manufacturer using the window tool parts. I need to schematize the subframe to give the correct wall "hole" (rough opening) value to the building company that has to leave the right empty space in the framed structure to install the windows later. The wall structure is made of steel frames, similar to "light steel frame" by Knauf. Can anyone help me? I used the jamb to create the correct Rough Opening Width and the Rough Opening height (attached) but I know it's not the correct way to do it. Any ideas? thank you, Martina
-
Hi, All. I need to create this twisted steel detail on some furniture I'm working on but not sure how to go about it. Can someone point me in the right direction to do this in regard to tools and technique? As always, thank you for any help on this.
-
Hi everybody I've been using VW for a few years now, I love the workflow, compatibilty and great visual quality that can be achieved with VW. I'm a structural engineer, and I was wondering if VW is going to include Steel connections modelling and detaling. Most of my work partners use Tekla structures and it is a drawback not to have parametricized steel connectios, BOM, and CNC support in VW. Is there ever going to be realeased a VW for steel structures ???
- 3 replies
-
- steel
- connections
-
(and 3 more)
Tagged with:


