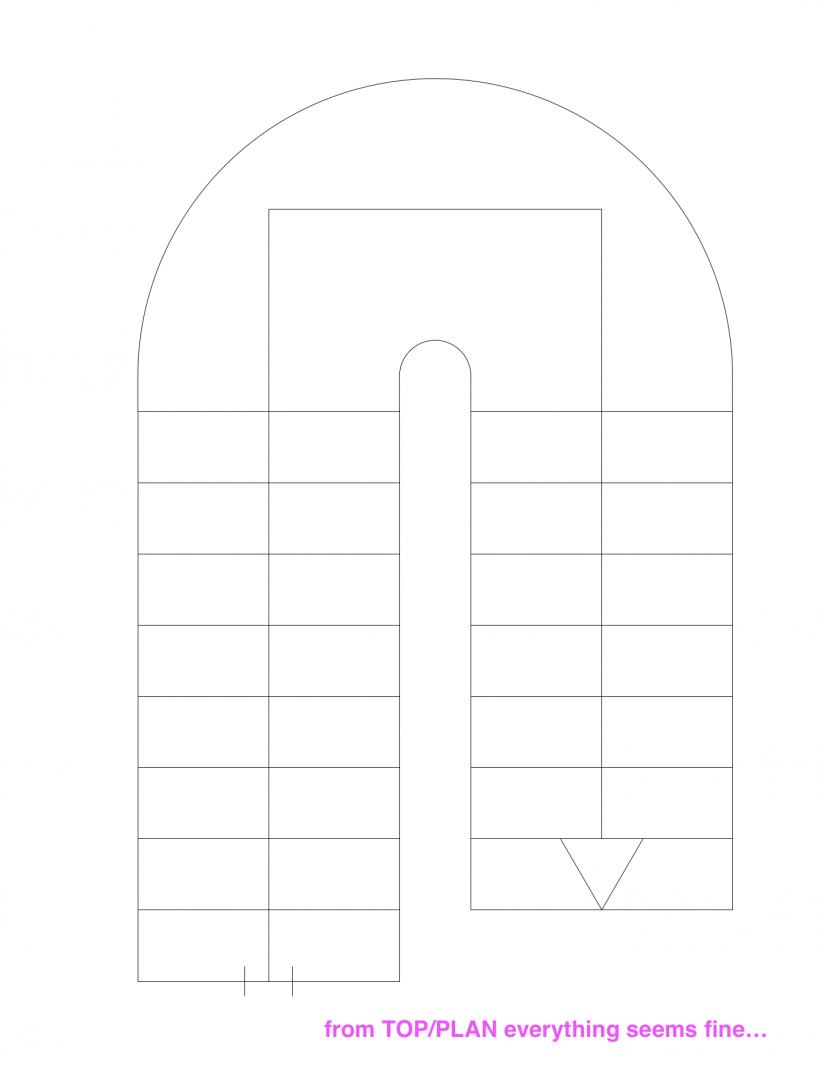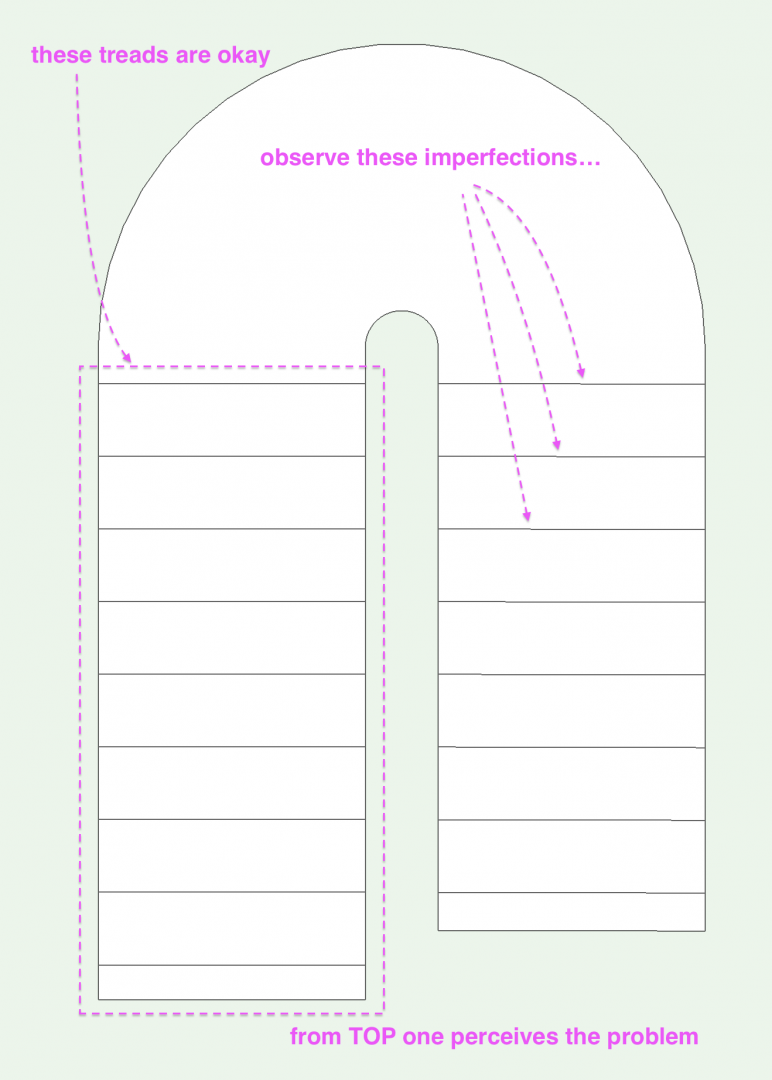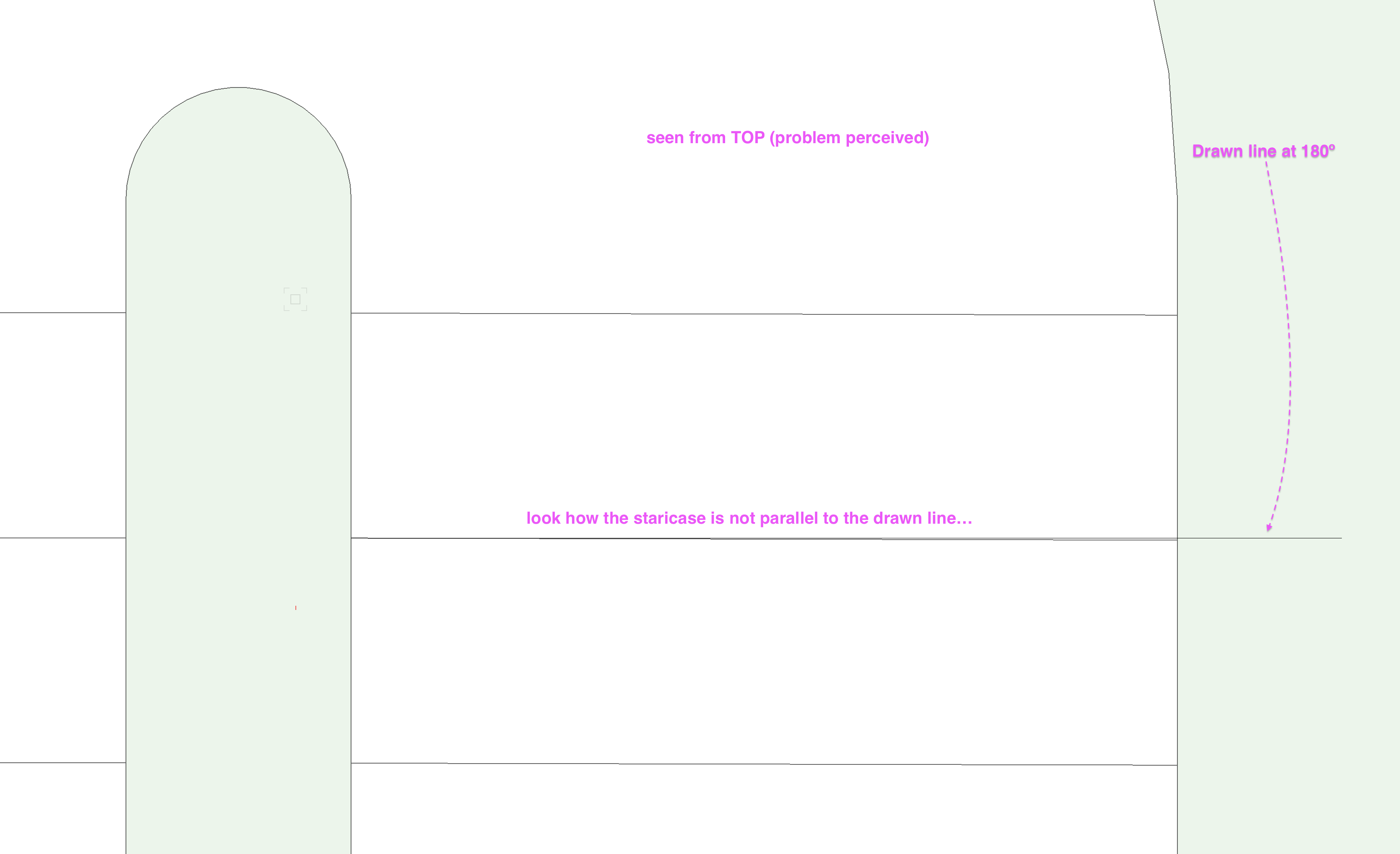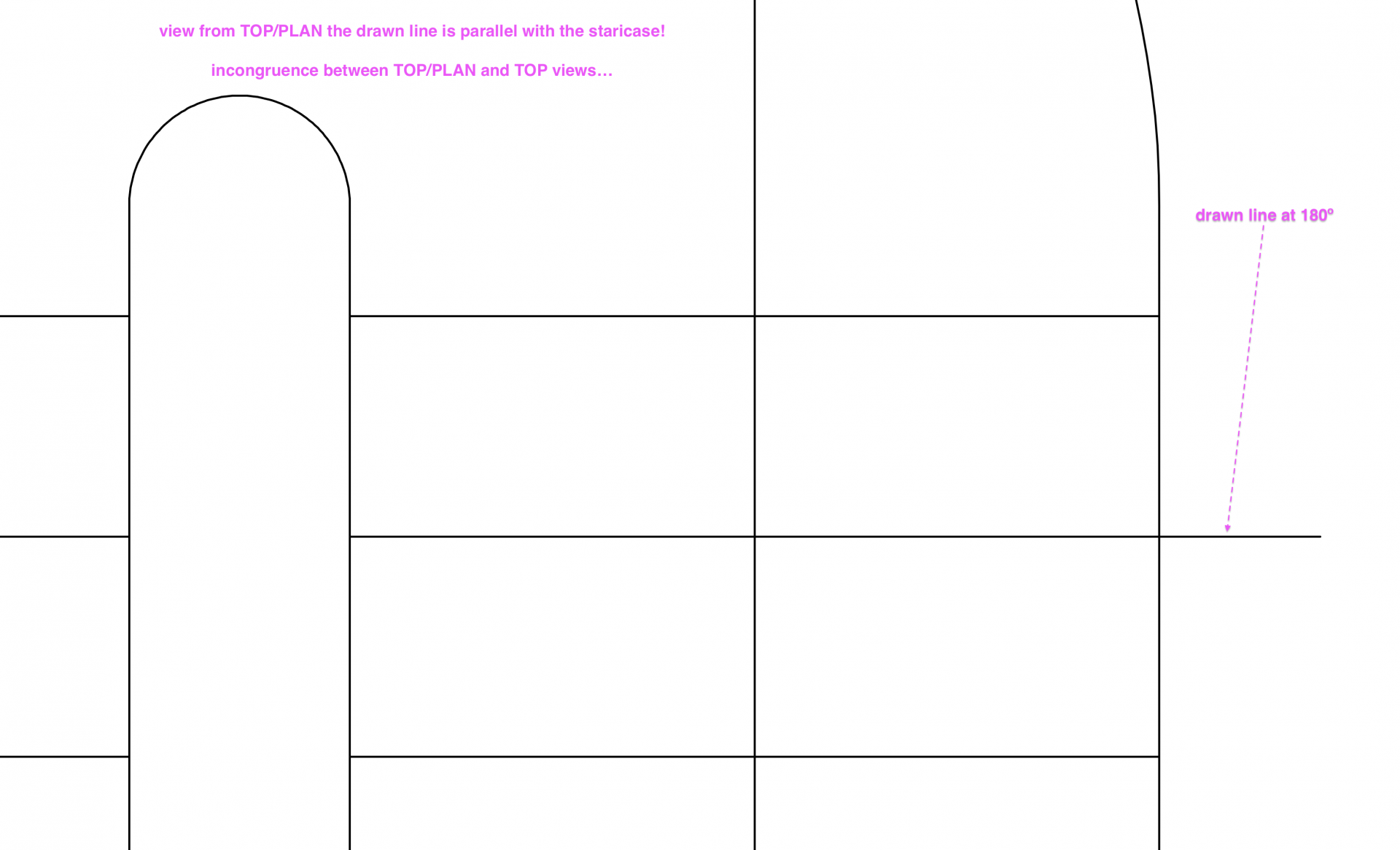Search the Community
Showing results for tags 'staircase'.
-
Hi all, I'm creating a whole stair manually as the stair tool won't be able to do this kind of stair. But i'm having some issues with the Handrail creation. I've tried Sweep for the curved part so i can also add height and angle, but then i don't know how to join those 2 sweeps, thinking on using Extrude along the path but i'm having a hard time adjusting. other idea was trying to create a whole 3D polyline and use the extrude along the path but at a certain point it seems it just twists the shape and doesn't look nice, but i will keep trying on this idea a bit further... Any other suggestions ? Some images Blue arrow - Sweep curve Pink arrow - extrude along the path but is giving a weird twist at the top.
-
Hello, I am trying to create a L shaped stair with only one step after the "middle" landing but VW needs to have 2 risers as a minimum. Any idea on how to do it? is it possible? I now that I could model the steps as solids but then I would have to draw markers and I will lose all other options that you usually have with a stair. Thank you for your help!
-
Hi, I don't know if anyone can help, my stairs are coming up as under my floor and the Z is 0, and I have a floor, I don't know where I'm going wrong.
-
Hi all, I guess the arrow shows where stairs start.. I want change the starting point with ending point.. I couldn't figure out how to start to the stairs at the bottom of attached file... could you please help?
-
Fit Walls to Objets - Wall and Staircase
martinfdc posted a question in Wishlist - Feature and Content Requests
It would be nice that when one uses Fit Walls to Objects beneath a staircase the wall properly follows the bottom of the staircase. The only way to model this properly is to create a wall recess or wall projection. You can see better what I mean in the screenshot. The wall "fits" with it's center but the top of the wall does not fit parallel to the bottom of the staircase.- 2 replies
-
- 3
-

-
- fit walls to objects
- wall
-
(and 1 more)
Tagged with:
-
Hi, I'm creating a staircase with the Stair Tool but I'm encountering problems with the second stage of treads. From TOP/PLAN the staircase appears all straight and lined up. But when seen from TOP the second stage of treads appears slightly crooked. It's a tiny bit but the treads are not truly at 90 degrees. Maybe there is something wrong with my settings... but I don't think so. Also I get a weird set of circular lines... (this is not as bad of a problem as the treads are) I think the problem occurs when I set the STAIR LANDING CORNERS radius. I leave a set of screenshots that explain the problem.
- 11 replies



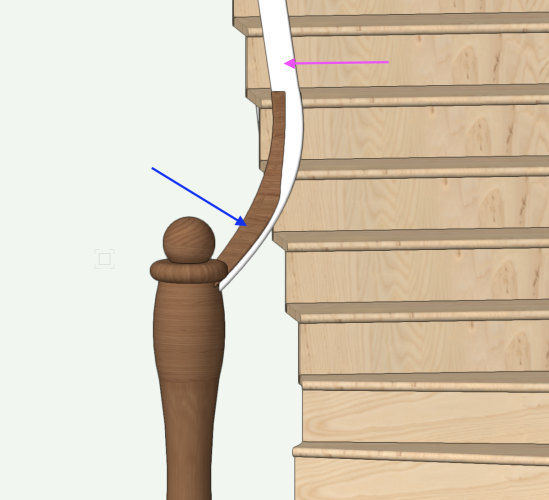
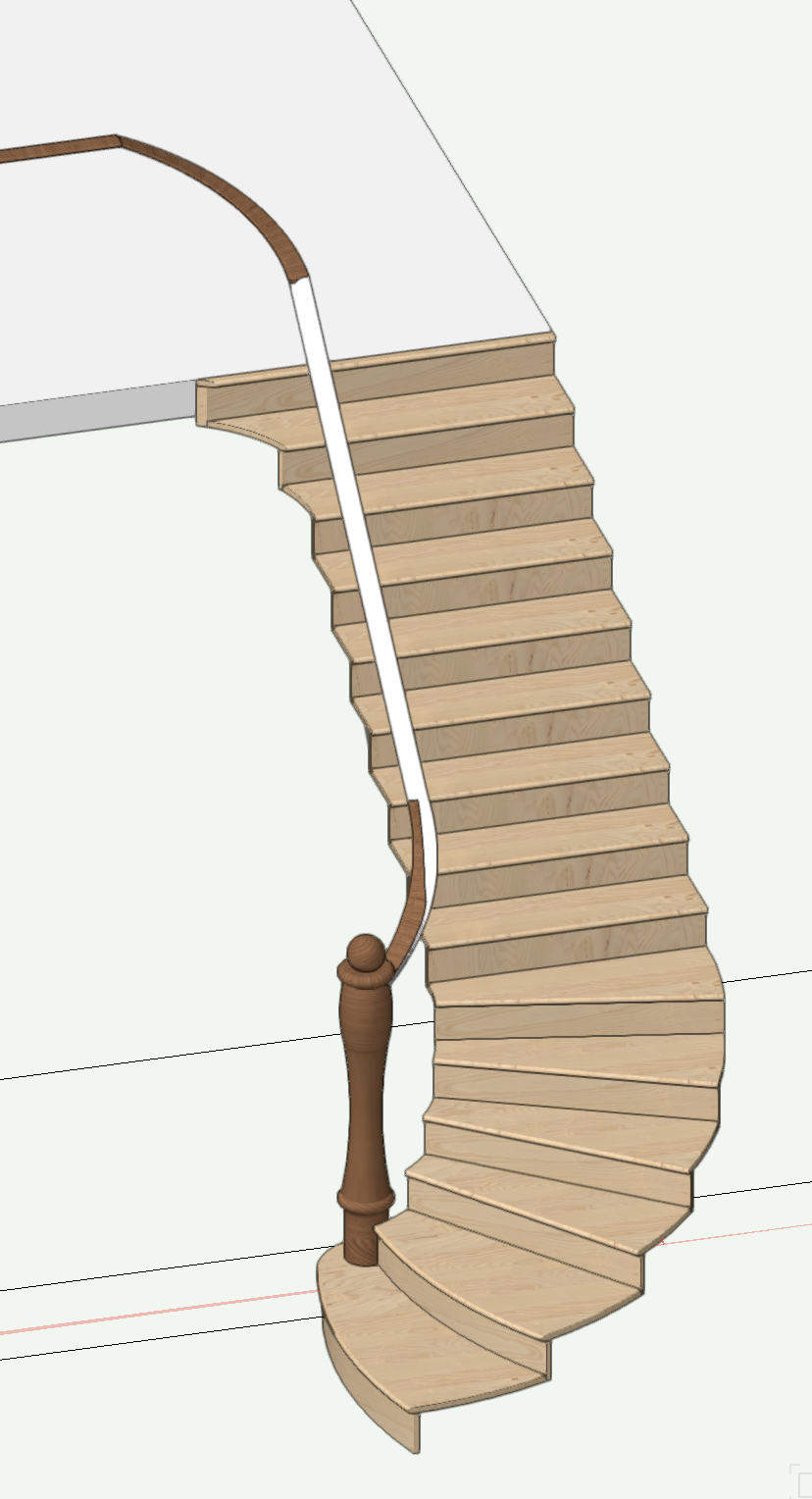
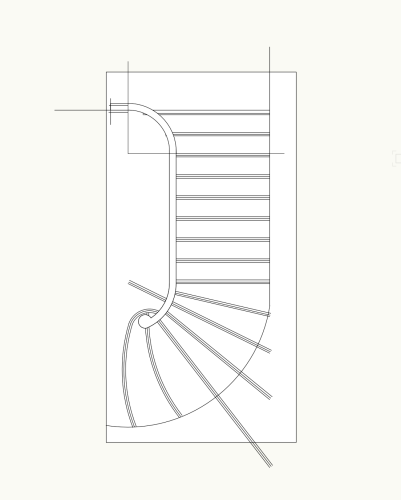
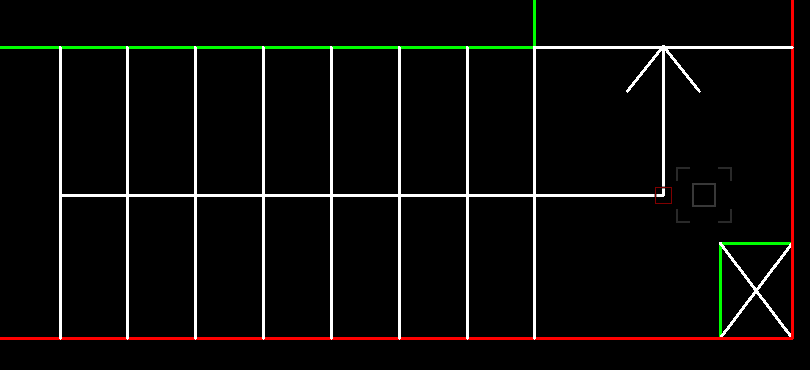
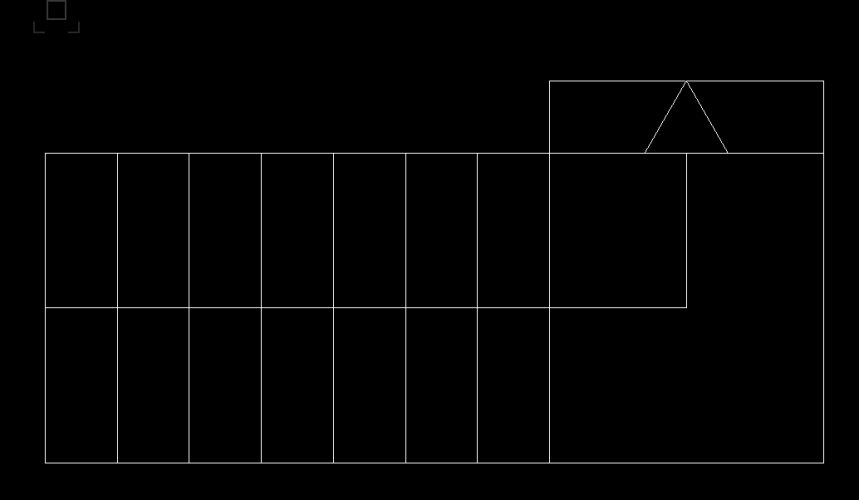
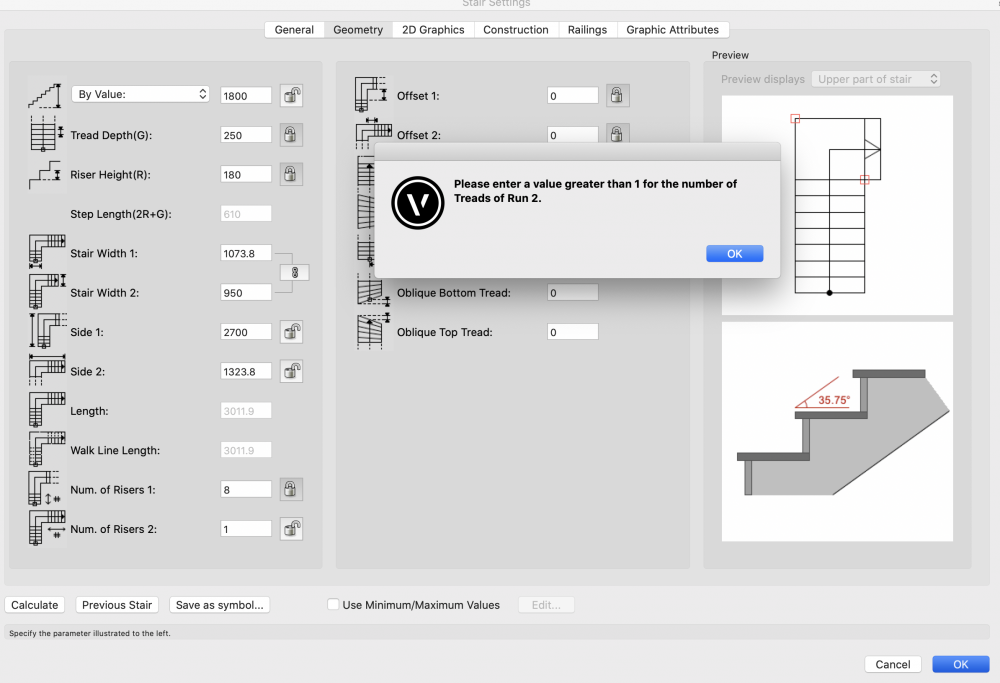
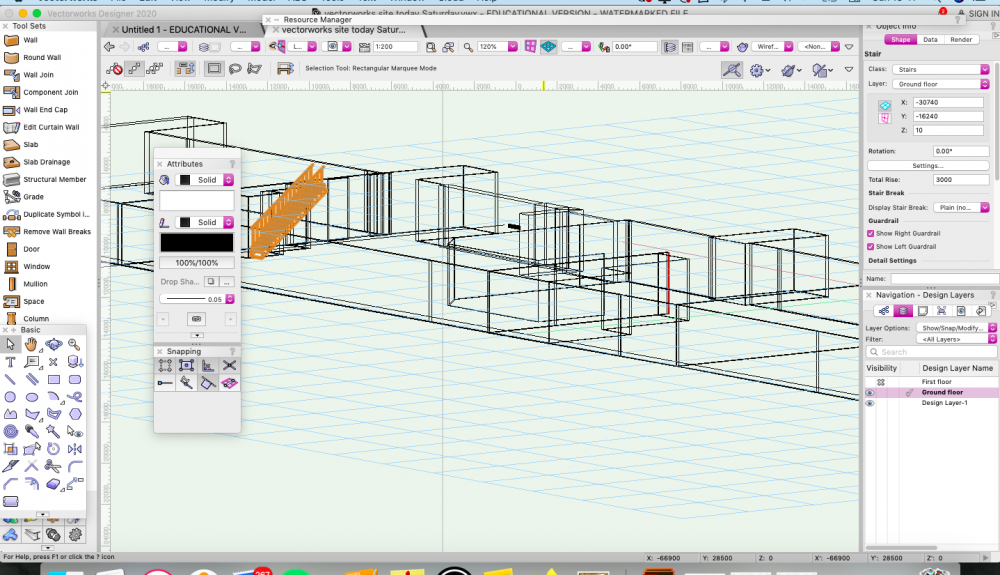
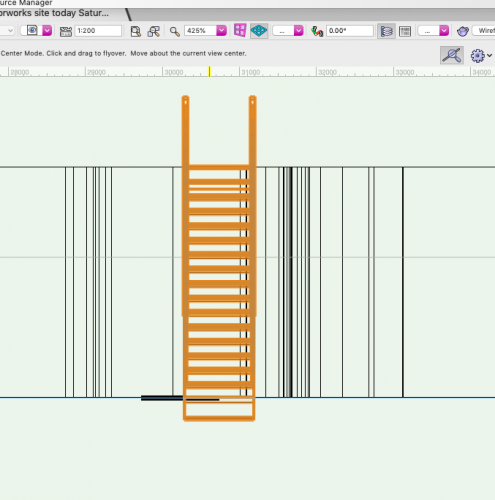
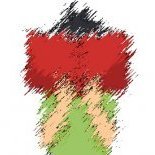
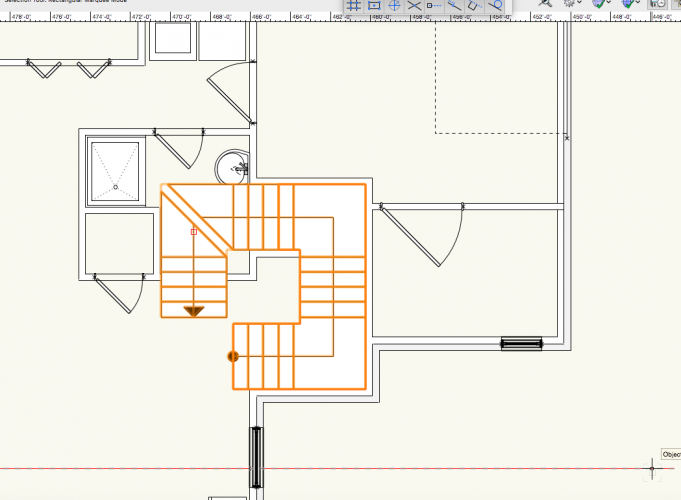
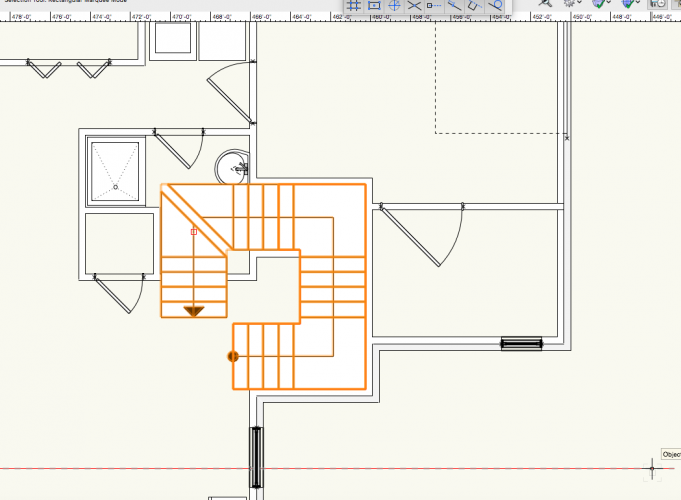
.png.b326097b57a2c7a961bd971df627a62f.png)
