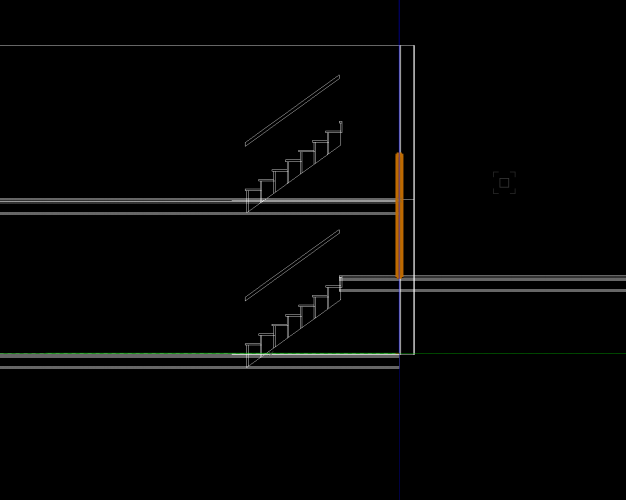Search the Community
Showing results for tags 'split level'.
-
Hello, I am still in the discovery phase of how everything works in VW... But I already ran into the first issue no forum or tutorial could help me with so far... I am working on a small residential building that will involve split levels. So far I have created stories every 1500 mm (the front of the building has numbers 0, 1, 2, etc... with heights of 0, 3000, 6000, etc... and the back has numbers 0+, 1+, 2+, etc... with heights 1500, 4500, 7500, etc...) I have created wall on the levels 1 and 2, and a slab at the back of that wall on level 1+. Now comes the tricky part: I need a door (eventually more than one) that is situated on level 1+ through both walls (level 1 and 2), but as it is now, the door appears but doesn't "cut" the wall. Should I draw the wall in between the split levels on the 1+ level then? Or just draw it on the ground floor and have it go up in one piece up until the roof? The screenshot shows the idea, you can see three slabs at levels 1 and 2 on the left and 1+ on the right, and the two walls on top of each other drawn on the same levels. The door is selected, at the moment drawn on level 1+.

