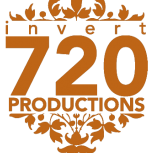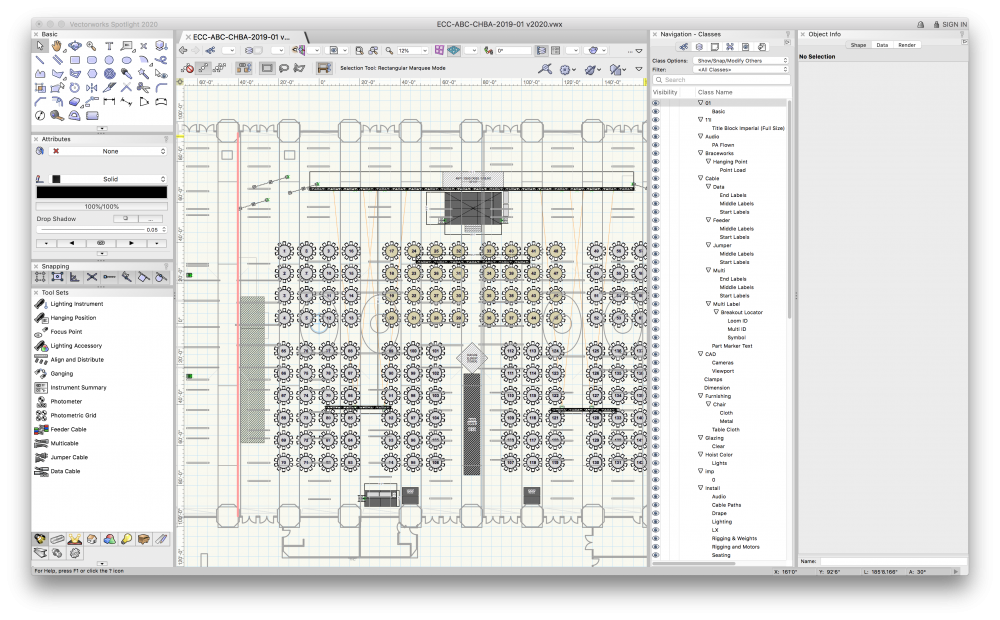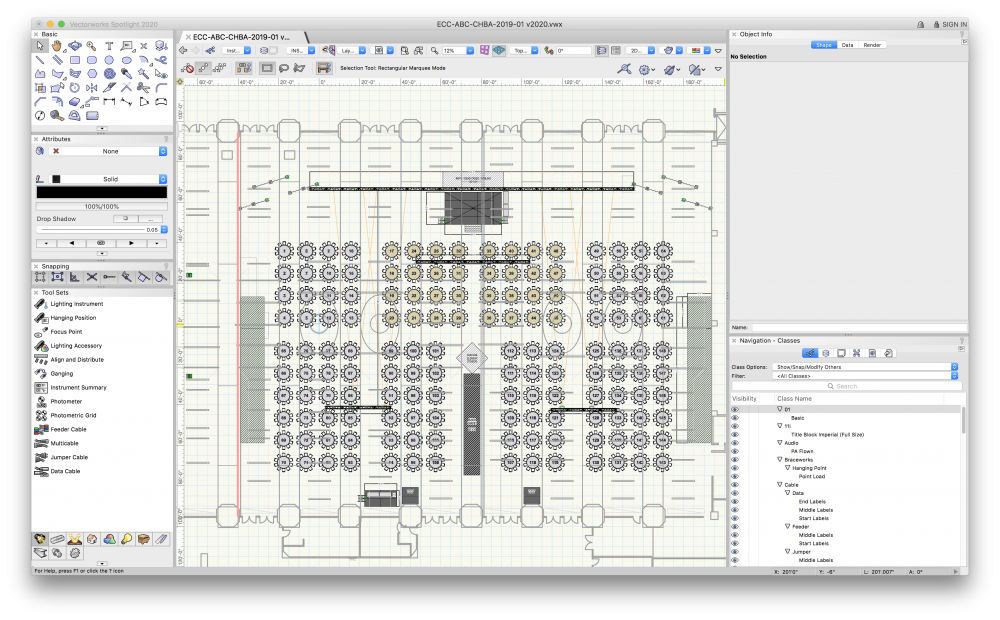Search the Community
Showing results for tags 'speed'.
-
Hello engineers, VWX has come quite a way since '16 when we started using it in our event industry. REQUEST: My main wishlist item is the ability to separate the Navigation panel tabs into their own palettes. A user could then position the Classes, Design Layers, Sheet Layers, Viewports, Saved Views as their own windows within a workspace, or keep them in the Navigation Panel as tabs. The user could still independently select the Selection Mode for Layers and Classes ("Show/Snap/Modify"). The user could still independently show/hide/ghost Layers and Classes. RATIONALE: I run my workspace in two separate styles depending on the complexity of the event (mostly defined by number of total classes/layers) In both workspace setups, it is essential to switch between Classes AND Layers many, many times during the creation of an event. It is also critical to jump to pre-saved views to visualize (and often, reposition items in 3D space) to view the changes that are made to the overall Top Plan. Finally, during post-production, it is critical to layout and add different sets of annotations and completely different Sheet Layers with unique Viewports for different departments (tech, lighting, AV, client, venue/service, rigging company) This takes significant amounts of time due to sheet layers respecting the Classes and Layers of items that are placed on them Sheet layers are the best (only?) way to deliver final documents to clients, suppliers, partners, and other agencies Annotations, or Viewport layer crop adjustments, already take a significant amount of time to edit due to how VWX loads the viewports. Missing an annotation because it is in the wrong design layer requires the entire process to be repeated. Changes to annotations, viewports, are a significant time chunk and always seem to be changed by client request during the design phase. "Force Select" (Right-click, Force Select) adds double the amount of clicks in the design phase. I am not able to hide layers to avoid extra clicks, as many layers actually hold information that is vital to the planning phase. (Rigging Beams, for example) I am not able to regularly use the "Select/Snap/Modify Others" selection mode as an option, in many cases, mainly due to the different Design Layers that are required to generate an event floorplan, and not wanting to affect those layers or classes during the design phase. (selecting lecterns, stage furniture/seating, for example, without selecting the Stage Decks underneath) Edit: In our case, we are not doing this 5-10 times a year for big shows, or re-using plots and tweaking them venue-to-venue. In 2019, we (I) created, revised, and updated 104-ish unique floorplans for our clients. Each usage of "Force Select", the process that I use to select discrete items on a floor plan to avoid the Classes/Layers panels, takes approx 5-6s depending on the complexity of the floorplan, every time. Considering I use the function maybe 300, 400 times per session: that is 300 * 5 = 1500, 1500/60 = 25 minutes of wasted time simply to select and modify the proper items on a basic floorplan. Even at a extrapolation of using that function daily for 3 days a week, for 52 weeks a year, it ends up at 15,600 minutes or 260hours a year spent just clicking Force Select. PRECEDENTS/ANALOGUES: Adobe Illustrator uses "Artboards", and "Layers" as a way to show different exportable versions of the same artwork. The palettes are separable. Sketchup uses "Scenes", which can store "Layer" visibility. "Outliner" reflects the grouped component items within visible layers and allows for easy selection. The palettes are separable. EXAMPLE: EVENT is inside VENUE X for 2020 date. CLIENT requests a layout plot for their event tables, including tech tables, and bars, cruiser tables, registration desks. CLIENT also requires in-room renderings, room shots. VENUE requires staging, dimensions, and tables, with service pathways for catering, and minimum distances for emergency egress RIGGING COMPANY requires full tech plot, with LX fixtures, rigging and motor points, weight load labels, trussing, and any flown gear or decor items, and label legend. AV requires full tech plot with trussing, cable paths, projection and video with projection beams, audio line arrays and dispersion, power and staging areas, tables, dead case storage layout, and label legend. In this case, it makes sense to have many Design Layers to QUICKLY isolate different items for the Sheet Layers/Viewports that will eventually be Published INSTALL-AV (This layer may hold Spotlight projectors, tech tables, PTZ Camera hang points, FOH staging, LED Wall, speakers, decor elements, drape, everything the AV provider needs to install) INSTALL-TRUSS (I like to separate the Truss to quickly solo the layer during lighting fixture placement, other flown items) INSTALL-LX (Lighting Fixtures and Focus Points, special lighting-only truss or towers, hazers, fog, etc.) INSTALL-Venue (Carpeting, bars, seating, service pathways, drape or stage decks, anything the venue is installing) INSTALL-Rigging Vendor (Label Legend, fixture weights, rigging and motors/hoists, soca, cables, dimensions, decor, power drops or tie-in points) INSTALL-Client Dimensions (dimensions that will be shown to the client on their Sheet Layer) INSTALL-Tech Dimensions (dimensions that will be shown on tech layers) VENUE-Structure (the actual building, including walls, doors, windows, rigging beams or structural hang points, chandeliers, curtains, sconces, cable troughs, catwalks, power outlets, other BIM) VENUE-Ceiling (for easy OpenGL ISO views, as well as internal render views with ceiling and full lighting) In many cases, Classes are used across design layers. A good example would be Dimensions: as a user, I will always find the Dimensions for any Design Layer in the Dimensions class, as that's where VWX always defaults. Same with other plug-in items ("Truss", or "Hoists") which all have a default VWX layer that they end up in. I am already using many different work-arounds in my workflow that either reduce or outright skip VWX functionality that is good but not feasible to use on every plot. An example would be Hoist Labels, Cable Paths, Seating Layout, vertical truss or truss grid structures via the Insert Truss tool These tools require extra time to properly instantiate on plots. This time is mostly spent in the Object Info Palette, which I prefer to have as much visible as possible on the workspace to avoid scrolling or missing information because it is not visible in a smaller palette. CONCLUSION: If VWX enabled the Navigation Palette tabs to be their own palettes: organization becomes much faster to manage less reliance on "Force Select" as a main selection tool Saved Views become more feasible to use in a fast-paced design setting (ESPECIALLY with rotated top view) Design Layers and the interaction between Classes becomes twice as fast to manage imported CAD drawings with hundreds of Classes are easier to navigate and reassign to layers The relationship between Sheet Layers and Viewports becomes easier to edit The "Organization" applet becomes more relevant, and filters become more useful, because overall file organization is easier to deploy Users are not punished with excessive UI switching for properly separating different items to Design Layers
- 2 replies
-
- 1
-

-
- navigation
- quality of life
-
(and 3 more)
Tagged with:
-
Greetings, I'm attempting to draw and render several arched corrugated walls for a stage design. I should note these aren't just corrugated plastic walls, but strips of plastic printed to spec and then assembled. Currently I'm achieving this by creating walls with the wall tool of the correct length and max arch height and then extruding a 3D solid to match the arch size I want to create. I am now subtracting each wall 1 by 1 (38 per arch) from that solid. It's time consuming, but getting the job done. Just wondering if anyone has a quicker way of doing this. Maybe, breaking the wall and turning it into a single solid somehow? I have to have the corrugated shape and not just a texture for light rendering purposes in the drawing so cant just draw a rectangle and throw the texture in. Any tips or thoughts are appreciated. Thanks!
-
When doing a large irrigation system (I'm working on several with over 70 stations), the connection time is incredibly cumbersome and slow. The file I am currently working on takes up to 15 seconds to make one connection. Additionally, we have already turned off the Auto Calculation Update feature, so that is just processing time. Some simple math to show you how cumbersome this actually is... 830 outlets of just one type (over 2000 total in the project) = 830 connections 830 connections at 15 seconds each = 12,450 seconds = 207.5 minutes = approximately 3.5 hours of drafting to make the connections. When compared to our traditional methods, we could do this drafting in approximately 1 hour or less. So for 2.5 extra hours, what do I get? Some data attached to the pipe network? That would be great, except half the time there is at least 1 error for every 20 outlets, which has to be found, diagnosed, and corrected, adding at least another hour to the mix. I get that we are supposed to be moving into the "smarter, not harder" category, but this is only coming at it from the "smarter" perspective while making it a whole lot harder to meet your targets. Expand your horizons Landmark and start thinking bigger than a single, lot residential project. We need BIG applications here that scale easily!
- 8 replies
-
- 5
-

-
- irrigation
- landmark
-
(and 2 more)
Tagged with:
-
I have a series of elevations for a single storey building. For some reason they are taking a really long time to render. Similar projects normally take under a minute sometimes as fast as 10 seconds to update. This current one is at 7 minutes and still going. Is there a way to find out what is slowing it down?




