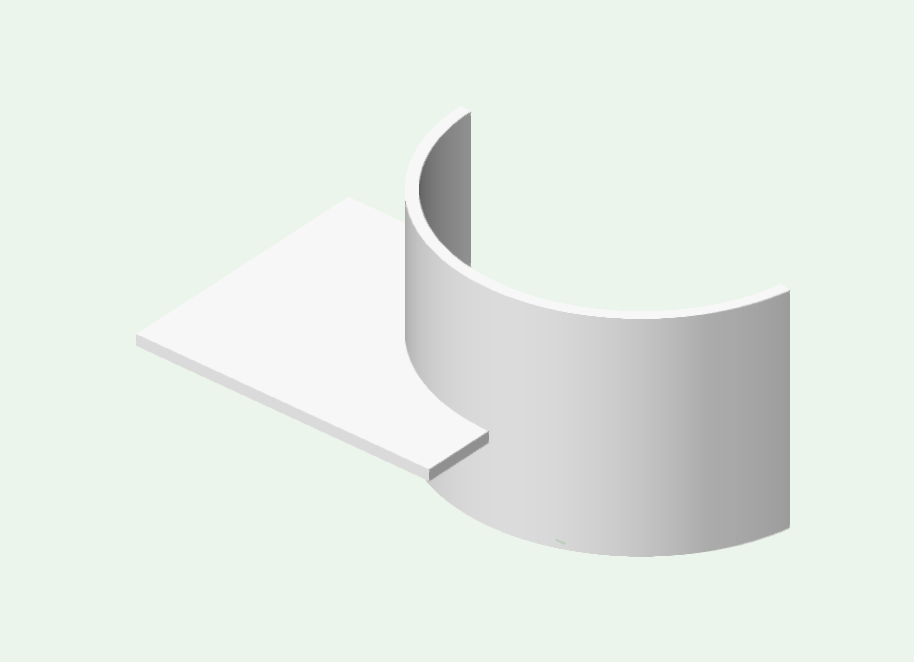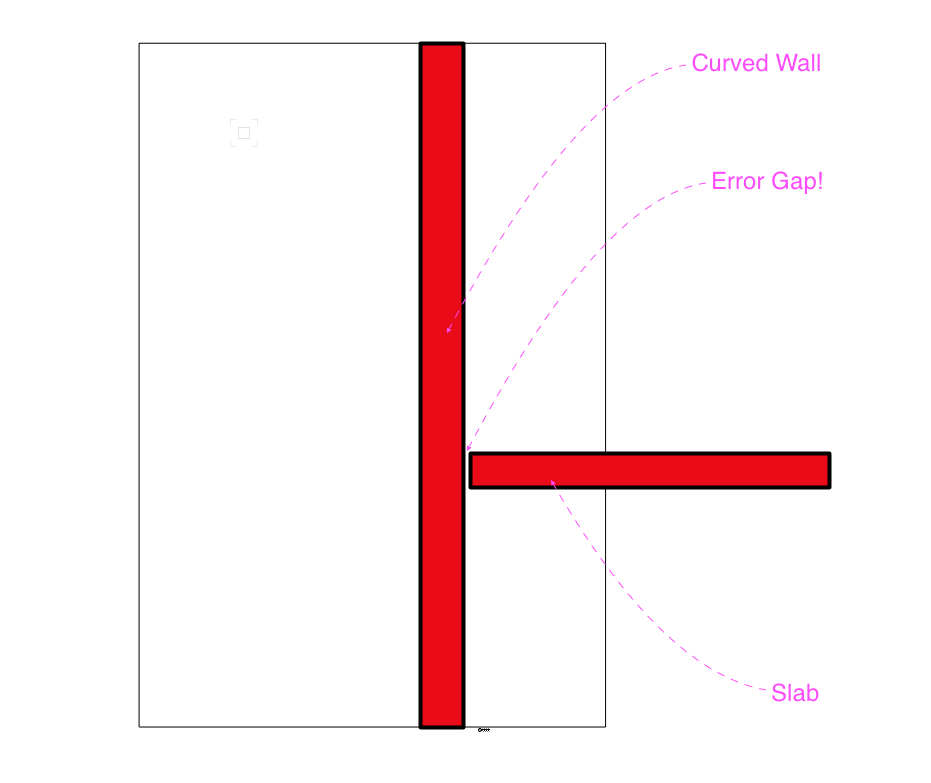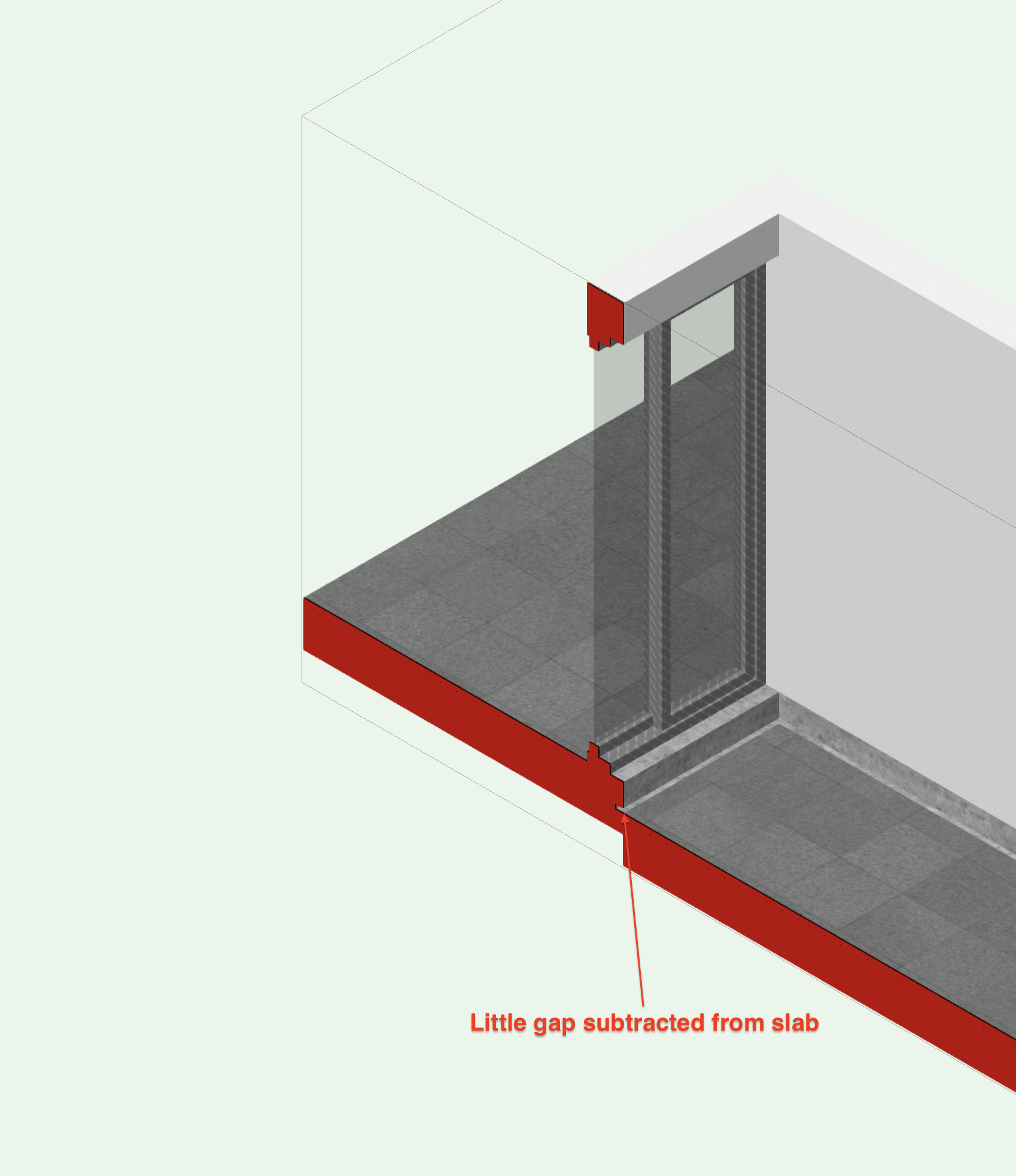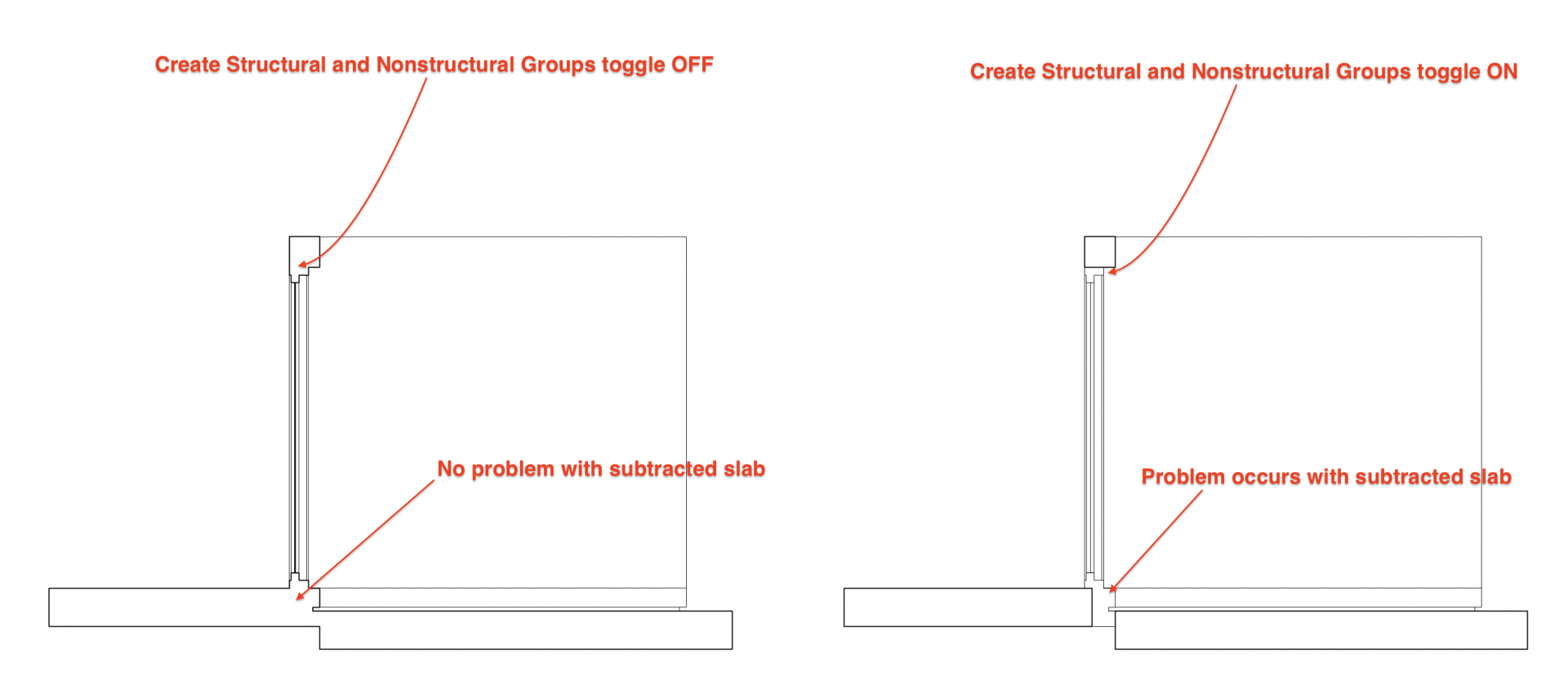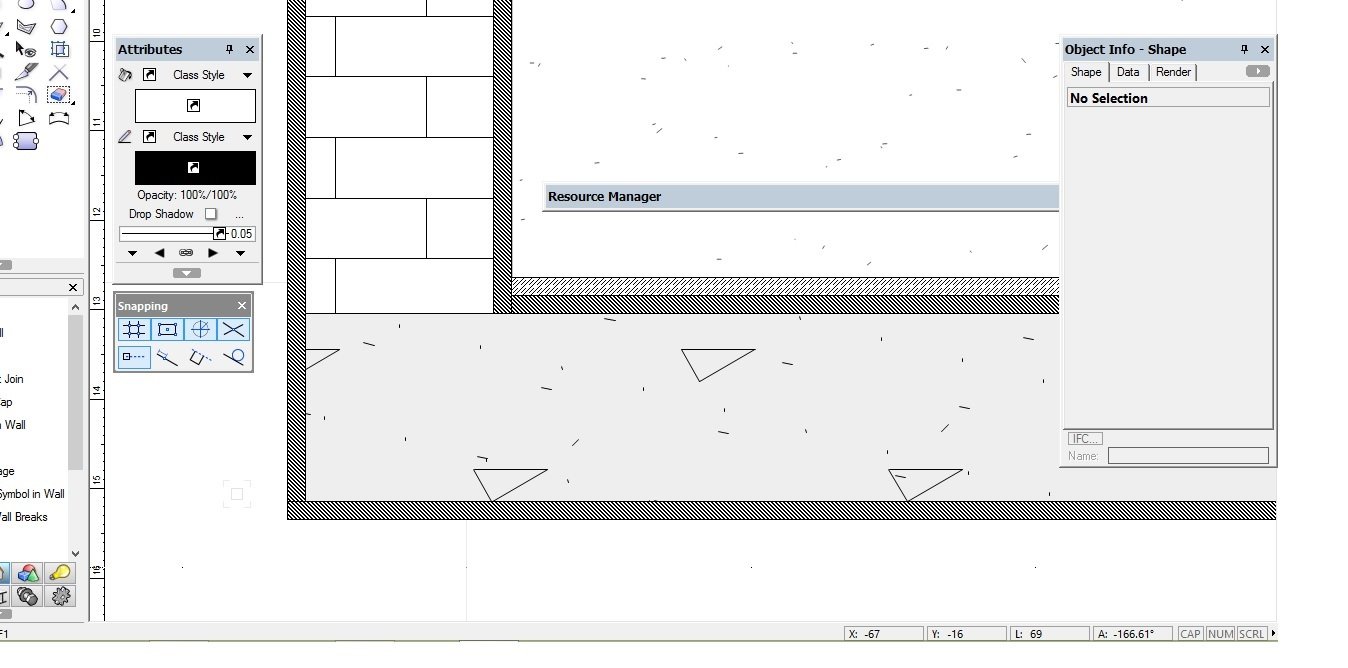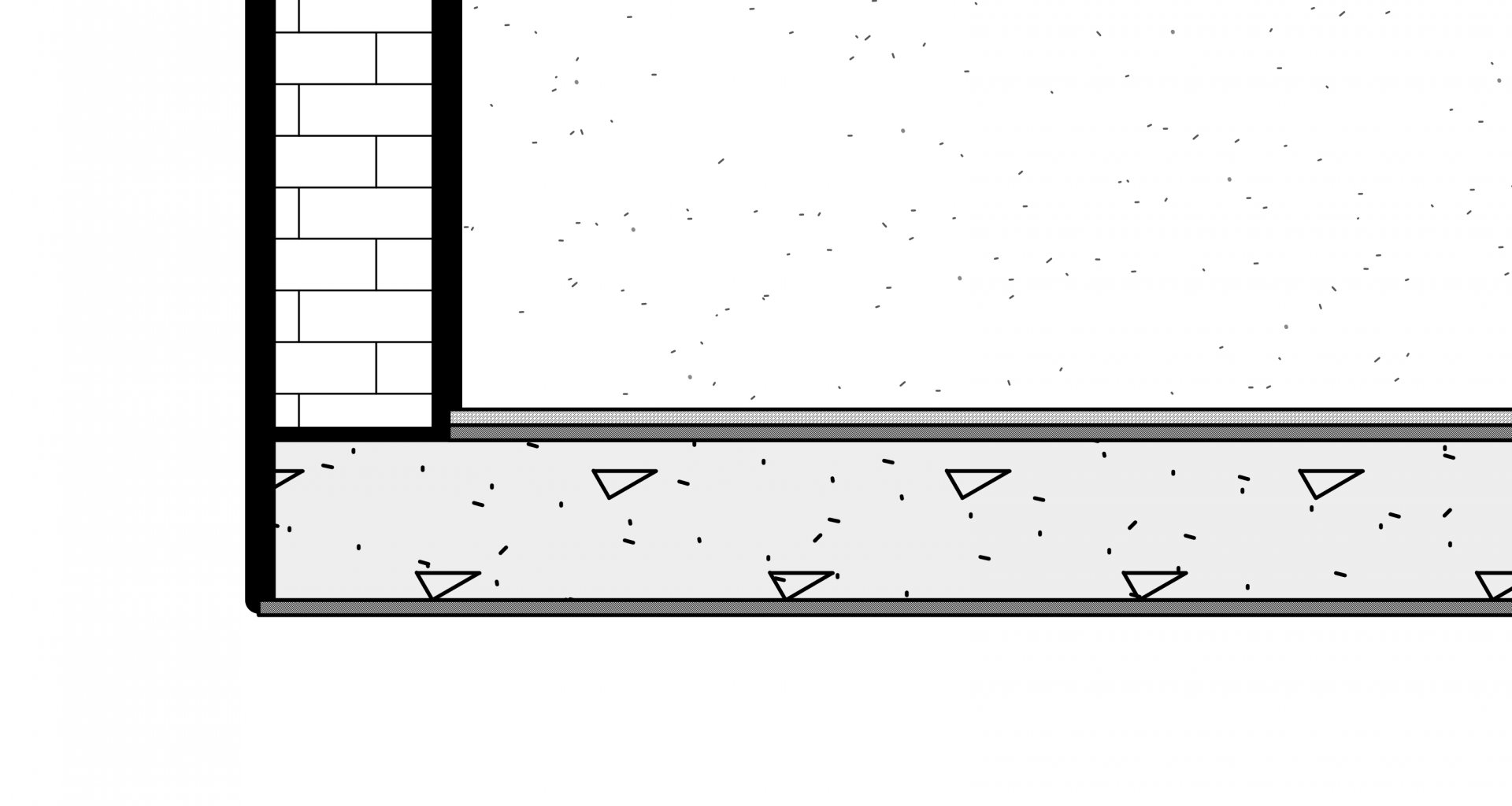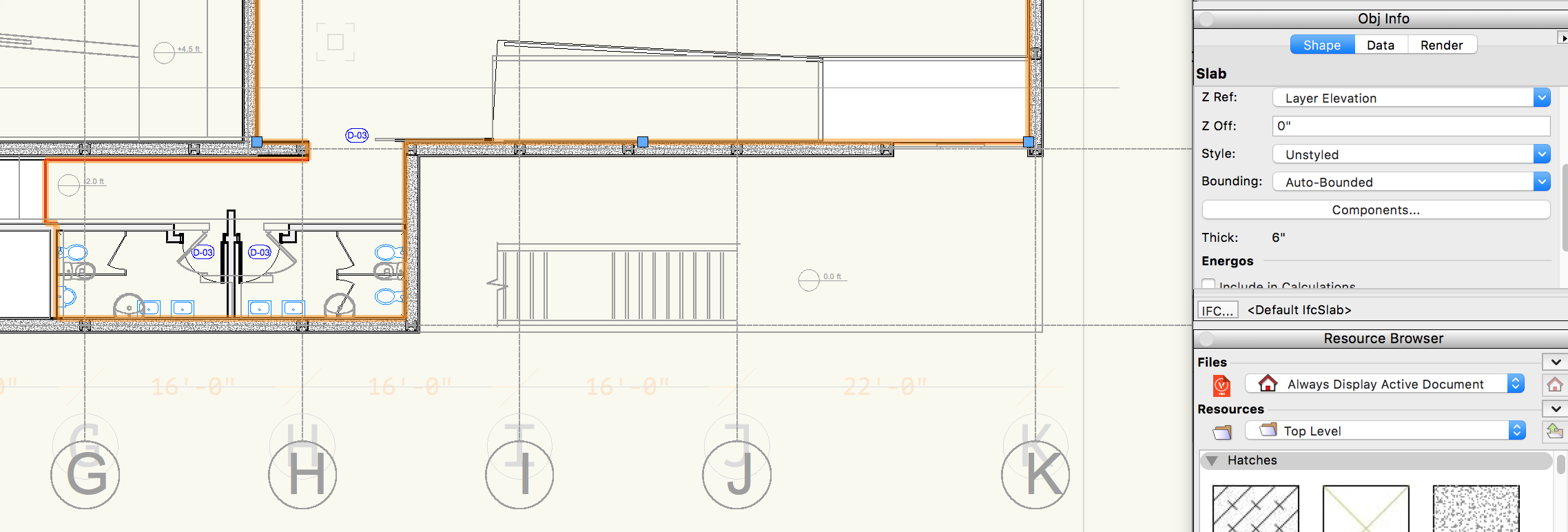Search the Community
Showing results for tags 'slab'.
-

Slab - addative components.
Matt Overton posted a question in Wishlist - Feature and Content Requests
Something to ponder for the weekend. Slab components work on the assumption that they are there until told otherwise by a modifier. This is useful (e.g. set-downs for bathrooms and edge details for waterproofing) but to me misses an important part of how slabs are thought about. Most the time we have parts of the slab that work in the opposite ways. So things like band beams, edge thickening have a vertical zone in the slab but are generally empty and defined by what is there not what is not there. We can do this now but generally leads to complex modifiers that hard to edit especially seeing we can't split them and basically need to delete and start again for even minor changes. Could we have an option that treats Slab components as empty until a modifier adds to them? -
I know it's possible to create a slab from walls, but is it possible to do the opposite, create walls from a slab or 2d polygon?
-
Error with Section Viewport - Curved Wall and Curved Slab
martinfdc posted a question in Troubleshooting
Hi, I think this is a bug. A Section Viewport cutting through a Curved Wall and a Slab (with a curved part) does not display the section properly. There is a gap between the Slab and the Curved Wall. I attach three images. One of the the model, the top/plan view, and another one of the Section Viewport.- 9 replies
-
- curved wall
- section viewport
-
(and 1 more)
Tagged with:
-
Hi, I think there is a bug when making a Section Viewport through a Slab with has been subtracted by an extrude and then viewing the section with Create Structural and Non Structural Groups toggled on. Vectorworks doesn't recognize it's a subtracted slab and it separates it from the rest of the slabs surrounding it. I attach a screenshot of the model and a screenshot of two section viewports.
- 2 replies
-
- section viewport
- slab
- (and 2 more)
-
I have set up a slab style as shown in the below image. As you can see in the offsets have set the lower 3 to have a -200 offset so that I can draw conc blocks around perimeter. The style has worked fine for most applications. Have a growing need to the -200 offset to 3/4 sides with no offset to 1/4 side (Basically where the slab is adjacent an existing structure). Is there a trick to get the object to show offsets to selected sides only or is this a case of having to use a work around. Thank in advance.
-
Hi guys I have been inspired of the Vectorworks slab components but i have few doubts regarding that let me list my queries I attached image of my project 1)How to connect the components for my wall and slab? 2)What is datum in slab and its top and bottom component? 3)When i am exporting my project as image file although i am using high resolution and quality to very high, the line weight and the pattern which i used is not visible. Below i attached two image the first one is the exported image and the next is screenshot there is lot of difference between both
-
I see that my former 2016 Multi Component Slabs do change after 2017 conversion. Mainly the "Outer Face of Core" Setting was lost and gets ignored, no matter what I set there. Now I have holes in Sections or Clip Cubes. Can't repair that. I recently realized that I can not only bound Walls to outer Slab Boundary but also additional to closed Interior Wall Areas. That Worked Well in 2016. (For Example I have my square Roof Slab + bound all Walls around Roof Openings) So my Question is, was that Multiple Boundary by Walls, including interior Walls, that worked for me ever intended to be used that way ? Or did I exceed that Tool and caused potential problems anyway ? Is this just a Bug but and beside a recommended Workflow with the new Tool ?
- 12 replies
-
Is this meant to also work with multiple component slabs ? Like my lowered seating. Currently I use 2 Slabs with 2 components (Concrete + Insulation) plus a (strange height levels) Wall to fill the missing upstand and vertical part of the Insulation. (Pity I can't see the Slabs's Cut Faces in Clip Cube OpenGL)
-
While editing slab objects with 2D modifiers such as "add/subtract surface" tools the vertex points seem to disappear or don't appear in the first place for the part that was added on later or subtracted. Is this normal or is it a bug? See attachment below, the part I added later doesn't have vertex points... if it is normally acting like this I think it should be added on to our wishlist... Thank you.
-
Slabs behaving like Walls - Insertion Mode
zoomer posted a question in Wishlist - Feature and Content Requests
I wish Slabs having the same features as Walls. So that you can insert a Window (rotated according to Slab) as Skylights. Or use Symbols Cut Volume Option, for example, to pack a Stair into a Symbol with Cut Geometry to create automatic Stair recesses. (Better without the need of Symbols, to keep parametric Story Level assignments for Stair) -
Hello, I am trying to create a 3D parking lot site in Vectorworks Spotlight. All four corners of this parking lot are at different heights. I have tried extruding a rectangle and reshaping, but I can only reshape 2 of the four corners. I have also tried using the slab and grade tool, but I am unable to create what I am wanting. I need to create a parking lot that is exact to the image attached. Any suggestions/something I am not doing correctly? Thank you!

