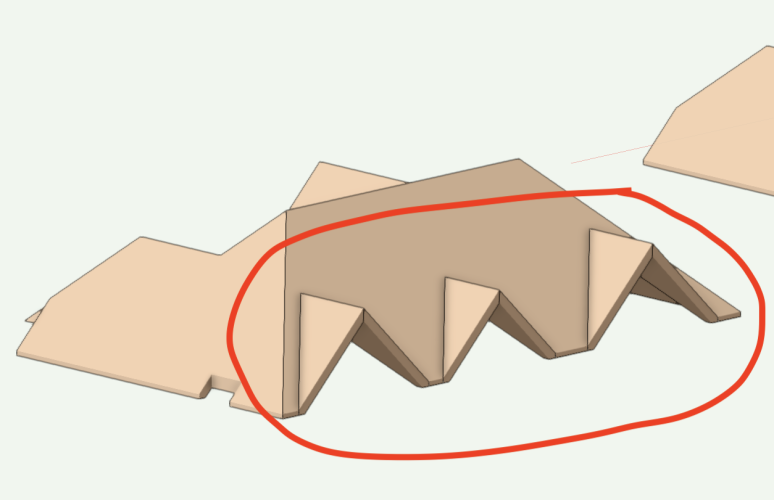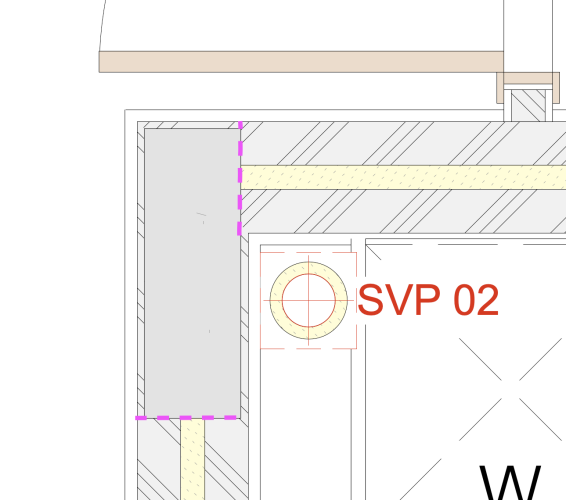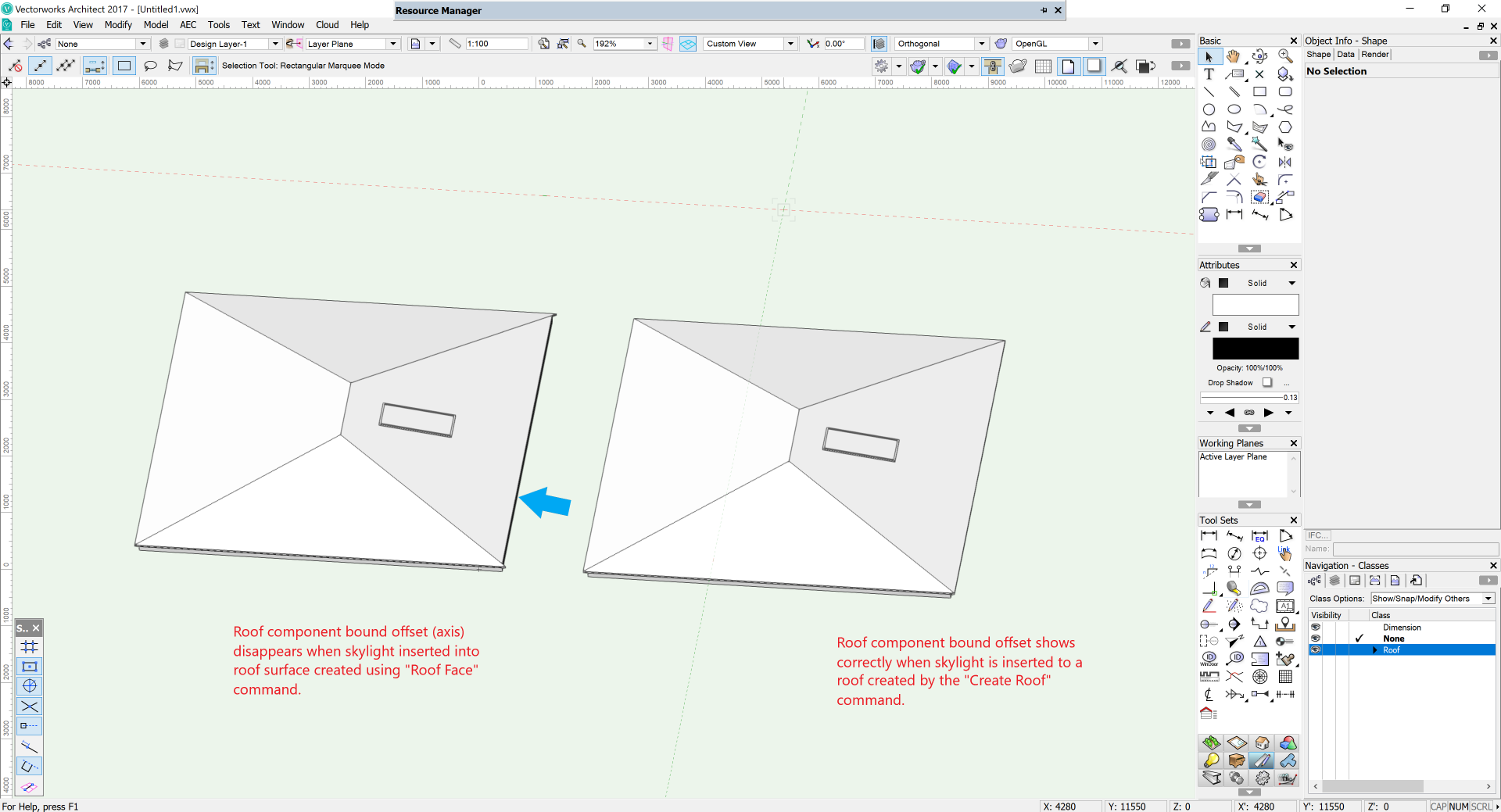Search the Community
Showing results for tags 'roof object'.
-
(This is another idea for stopping the proliferation of Wall Styles and avoiding the need split walls, in a similar vein to this wish.) I'd like to arbitrarily extend, split and/or effectively remove segments of wall/roof components without affecting the length of the wall/roof itself or any of the joins with other walls/roofs. In the attached example I have a column situated within a twin-frame metal stud wall. I've simply placed the column over top of the wall, but in the real world these elements do not overlap. The metal framing should stop either side of the column (at the dotted pink lines) and only the plasterboard should continue. But rather than create separate wall components for the plasterboard around the column, I'd like to be able to tell the middle three components to T-join against the column. Or I'd like to be able to simply drag the components manually back to the column edge. The accurate way to model this currently in Vectorworks—and ensure the extraneous framing isn't exported to DWG, IFC, etc.—is to stop the twin-frame wall either side of the column and use a different Wall Style for the plasterboard around the column. But this can really suck for a number of reasons. A few off the top of my head: You might have a wall insertion (such as a window) where the split is required. It can cause havoc with Space objects and Slab objects. It creates exponentially more walls, walls joins (and Wall Styles) to manage. In this example if I were to move the twin-frame wall, then I would have move at least two more walls for each column within the wall. (and this quickly gets out of control) In the real world the plasterboard around the column is logically a continuation of the twin-frame wall type. Vectorworks needs a way to deal with this concept. Giving us the ability to manipulate components independently of the main wall position might be the way.
- 2 replies
-
- 1
-

-
- wall components
- wall joins
-
(and 3 more)
Tagged with:
-
Roof bound offset disappears when inserting skylight
Michael H. posted a question in Troubleshooting
I have a problem when inserting a skylight into a roof object. If a roof is created using the "Roof Face" command, the component bound offset disappears after a skylight is inserted. When selecting the affected roof face, the OIP for that object constantly flickers and I'm not able to change any values for the roof. I can select the skylight and the "Edit Roof Element" dialog box displays and I'm able to edit the skylight. If I delete the skylight the roof object goes back to normal, the overhang reappears and I can edit values in the OIP. I would normally use the "Create Roof" command but I have a project with a complicated roof, and the "Roof Face" command is better suited to my needs. I inserted a skylight into a roof object that was created using the "Create Roof" command and everything is OK. Image below to show what I'm going on about. I created a basic roof in a new file and was able to recreate the error. I'm using VW2017 SP3. SP4 isn't available yet from our local distributor. Thoughts?-
- vw2017
- roof object
-
(and 1 more)
Tagged with:



