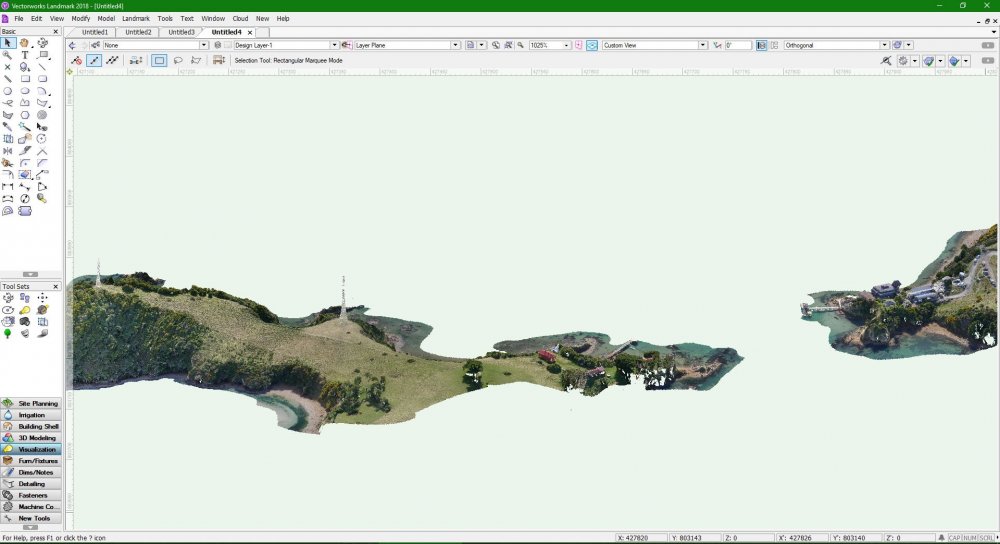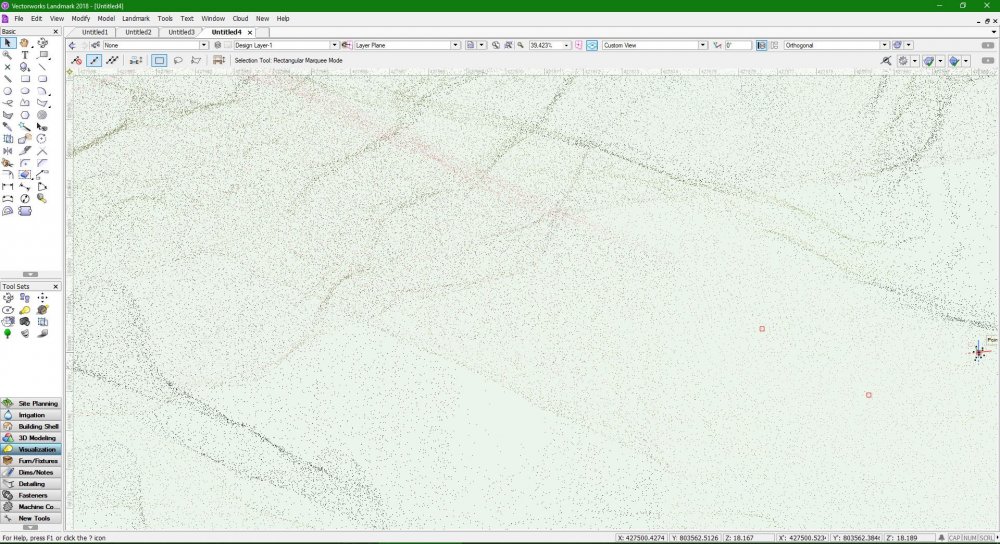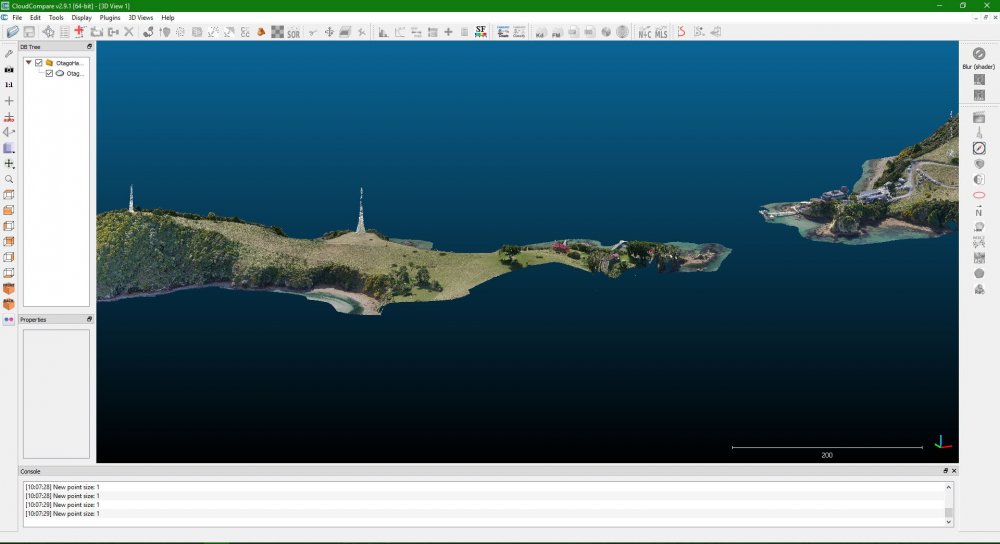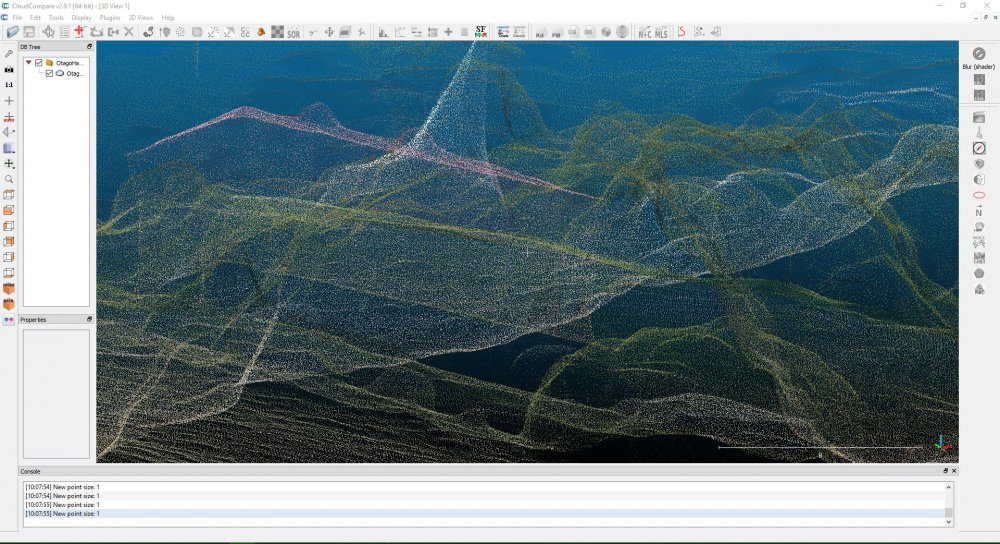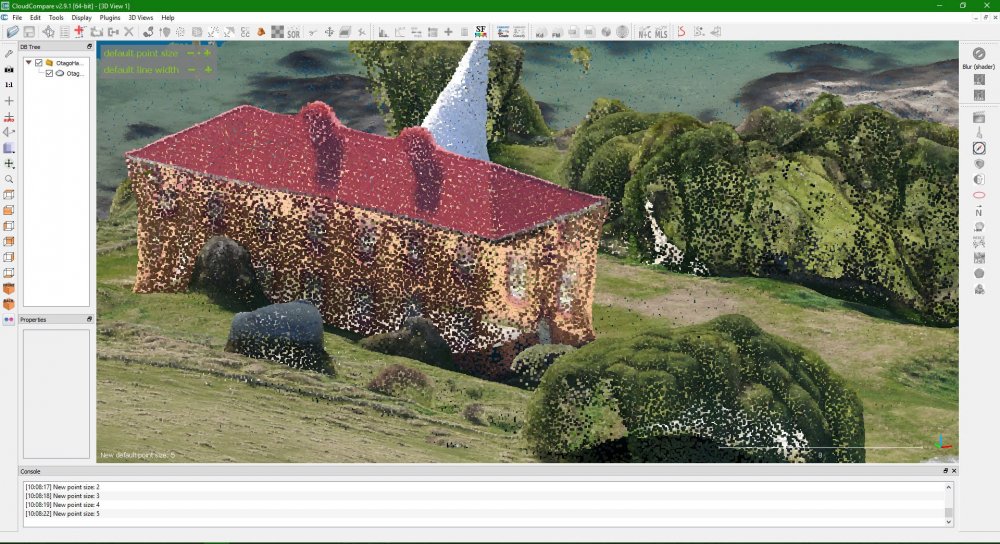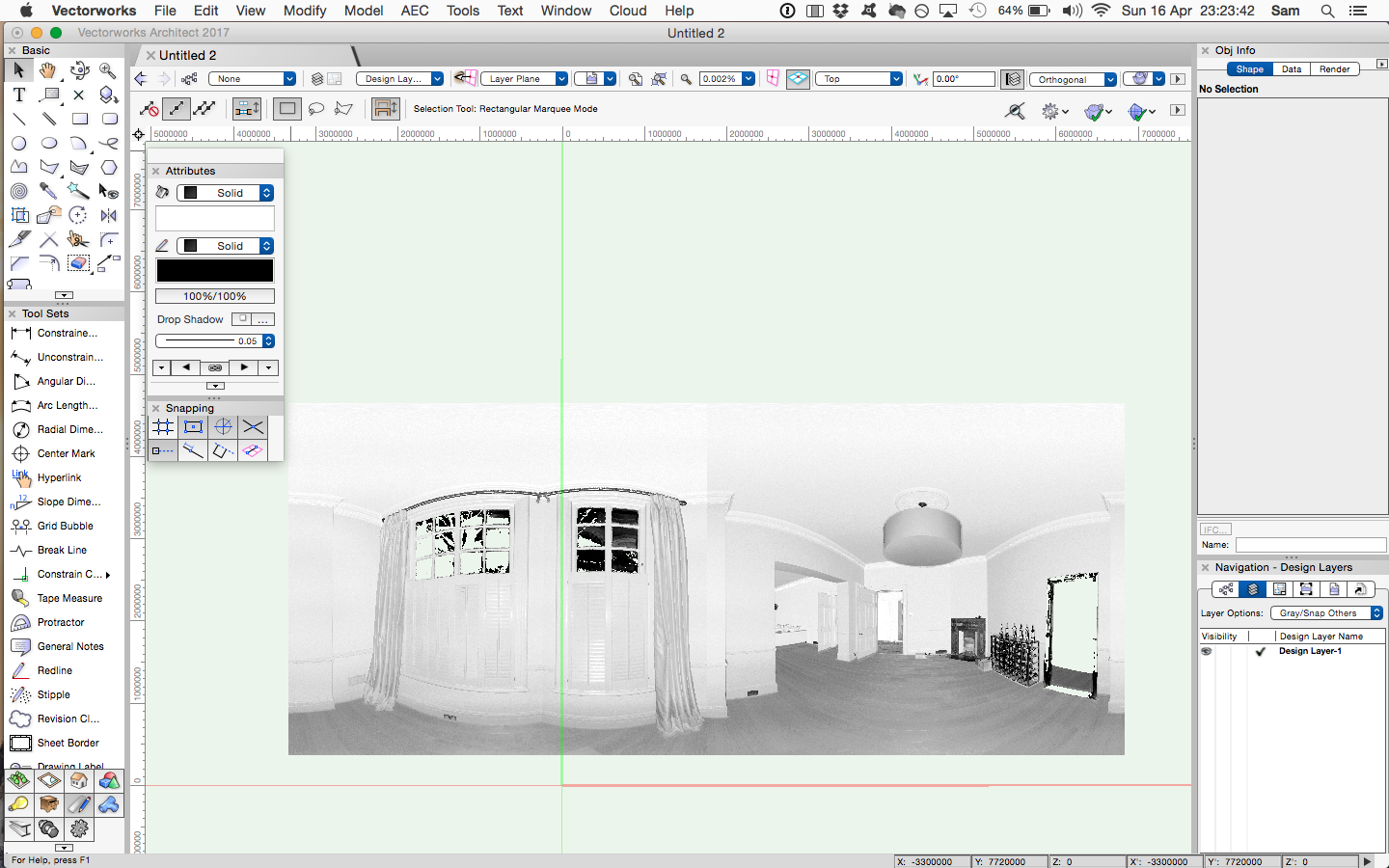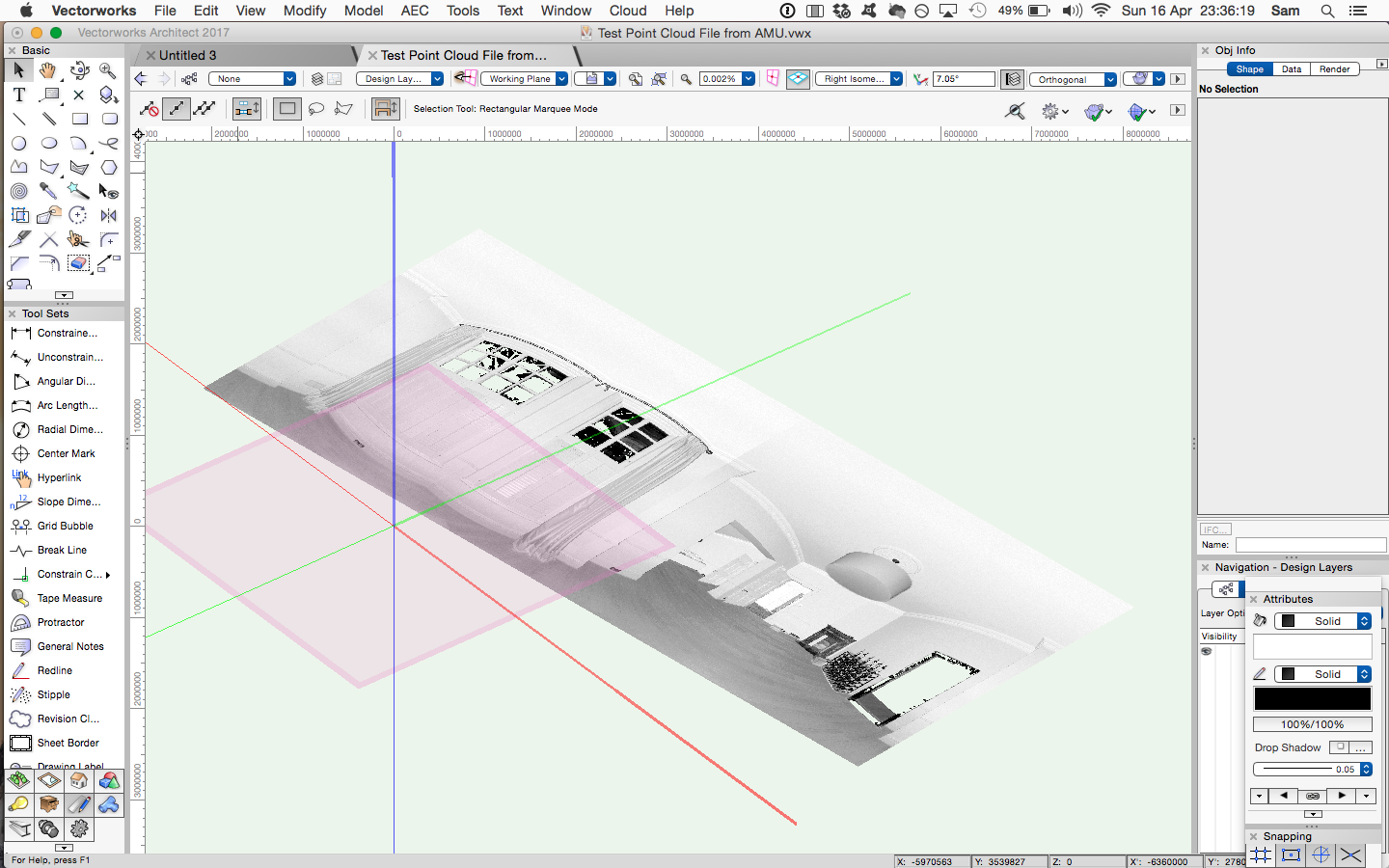Search the Community
Showing results for tags 'point cloud'.
-
When you import a point cloud as is - without centering it on the internal origin as to keep it in its geolocation, you will get a point cloud that is visually corrupted, as in, it will have ugly lines... and the x,y coordinates say 0 while you can see in the rulers that is not the case... Some time ago I reported this as a bug. I think it still is, as this should work properly so not to loose the correct georeferencing and have a nice workable point cloud. The solution I found for this now is 1. import the geotiff generated by the drone (using the settings of the geotiff - units and EPSG) then 2. adjust the internal and user origin so they coincide with the midpoint of the geotiff and finally 3. import the point cloud ticking the box 'Center Import on Internal Origin' So - you need to export a geotiff and a point cloud from your drone to be able to use the pointcloud in GIS RESULT of 1-2-3
-
Hi, I am trying to learn point cloud data import into Vectorworks for buildings. Could some one point out to me articles or videos, tutorials for getting started on this. Which point cloud format works best with Vectorworks Are there any third party plugins needed to accomplish this. Can I get point cloud data for few single family homes to practice. I have VSS membership. Does it have any special offering for point cloud data processing. thanks Neelambari
- 17 replies
-
- 1
-

-
- pointcloud
- point-cloud
-
(and 1 more)
Tagged with:
-
HI All, Have just started using point cloud E57 File and trying to extract 2D information . Under are the steps I have used and wonder if there is a more time efficient way to trace over a Section Viewport to create the 2D Plans and Sections . I would be grateful for any insights here. Specific Queries at end. STEPS USED TO CREATE 2D INTERNAL ELEVATIONS 1. Import e57 file 2. Isolate area using Clip Cube 3. Create Section Viewport on Sheet Layer - Section VP very black at scale 1/50 - lots of dots merged - Shaded Rendering 4. In Document Preferences for Sheet Layer increase DPI to 600 5. Increase scale to 1 to 5 to see detail - detailed blurred / faint however 6. Trace over visible detail in Edit Annotations + use site photos to pick up more detail 7. 'Block out' with filled polygons the furniture / paintings etc and place on separate layer to leave only architectural elements /structure visible 8. On completion - reduce scale back to 1/50 on sheet layer to compose sheet. 1/50 SCALE - too dark to see detail 1/5 SCALE too light almost to pick up detail outside of basic geometry QUERIES 1. Is there a better way to to provide more visible detail than this process? 2. IS there a better / faster way to create accurate 2D tracings from a point cloud , other than blocking out extraneous detail ? 3. IS there a resource somewhere in Vectorworks which goes through this process in detail - couldn't find one. ? 4. Is it possible to separate / group structure and architectural elements from furniture etc?
- 3 replies
-
- point cloud
- 2d drawings
-
(and 3 more)
Tagged with:
-
Does anyone (in the USA) work with anyone who can deliver a native Vectorworks model from laser scanning? I've read many of you who do your own, but I'm looking for a third-party or consultant that offers to Vectorworks users with a true VW model (walls, doors, windows). @LudovicChoquette If so, who are they, have you used them, what were the results? I just got off the phone from a company making cold call sales, but they offer to larger firms with that "other" BIM software. (https://www.roboticimaging.com/) What about us in small or solo-practitioner firms (like me)?
- 2 replies
-
- 1
-

-
- laser scanning
- roboting imaging
-
(and 3 more)
Tagged with:
-
Hey all. First serious shot at this, so bear with some noob questions. Trying to pull in a .LAZ file to make a site model. I found a good LiDAR map of the site I need to model. File size isn't too bad. About 85MB. Here is the place I downloaded the file: https://viewer.nationalmap.gov/basic/ I search around using the term "bogachiel state park", and choose that blob. No idea of the relative scale other than it is an X,Y,Z coordinate file. And that makes sense. Shouldn't need a scale so to speak. I open it in an open-source web utility. I used this one: http://plas.io/ Realize the file is X,Y,Z format, and looks correct. It's the file I need, and it seems to be happily displayed in this web viewer. I put a 'real world' model on my file, and set the file units to Feet, and it looks correct. The viewer plops a model of the Empire State building on the cloud file as a sanity check. I say it looks about right and carry on. Create a new Vectorworks file. No templates. Drag and drop the file in. It pulls in all 23 million plus data points. Asks me what units the file is in. I select 'Feet'. Here is the rub: There doesn't seem to be an input button for "X,Y,Z" on the file import dialog. Just 'lengths' like Millimeters, centimeters, meters, feet, inches. I choose feet, because I have no idea what the software is really looking for, and the dialog makes me choose something. Cloud opens up, and it is completely out of whack. Points are all good, cloud looks correct, 3D views look correct, but the scale is way off. Whats my best bet here? I don't have a clear way to 'scale' the cloud data, nor do I think that is a good idea. I can get a general idea from a bridge and some frontage, but not enough to be accurate if I scale things. What I would like is a properly scaled version of this. If I pull a dimension along the river edge, I should see about 900' from a bridge to a turn. Instead I see a distance of about 801,000'. What am I missing here?
- 29 replies
-
- point cloud
- .laz
-
(and 1 more)
Tagged with:
-
Point size control for Point Clouds
JeremyLondonRMLA posted a question in Wishlist - Feature and Content Requests
Does anyone know if there's a way in Vectorworks to adjust the point display size on imported point clouds, such as LAS files. At present I find that point clouds display well at a distance, see attached image 1, but when I zoom in to inspect closely and snap a 3D locus/stake object to a point to confirm its coordinates, the point cloud becomes very difficult to interpret due to the sparsity of points against the surrounding background, see attached image 2. I've tried adjusting the pen thickness of the point cloud object in the attributes pallette / class settings, and searched in Vectorworks Preferences for any relevant settings, but had no luck so far. I've discovered a very useful open source program called CloudCompare for the inspection of point clouds. This program allows the user to adjust point display size which really helps with interpretation at close range, see attached images 3-5. Note the 'default point size' adjustment buttons in the top left. If similar control over point size display could be added to Vectorworks I believe it would greatly improve the point cloud workflow. -
I have been trying to import a large point cloud and I cannot seem to figure out how to get it to the right scale. I have tried every combination of units, both pre-setting drawing units and changing the point cloud import units and nothing I do has yielded successful results. The import has yet to come in at the right scale or x,y,z location. Anybody out there with some tips?
- 19 replies
-
- 1
-

-
- lidar
- point cloud
-
(and 2 more)
Tagged with:
-
Hello, I was sent a point cloud scan of a venue where I will be doing a theatrical installation. The trouble is that the scan came to in 55 separate e57 files. I'm interested in advice on how I can align and merge these files into one. Thanks, Nick
- 2 replies
-
- point cloud
- e57
-
(and 2 more)
Tagged with:
-
Folks, I have created a survey of a building using a point cloud, and imported the cloud into VW2020. I have used the clip cube feature to reduce the cloud visibility to a lovely section through the building from which I can draw the floor plans. I know how to set up working planes. BUT, no matter what I try I cannot get a plane set so that I can actually draw any lines I can see. I can draw lines, but they are placed on the working plane that is invisible due to the clipped cube. Anyone know how to get this set up so that I have my working plane set at the working face of the clipped cube plane? Andrew.
-
I have a point cloud imported from an .e57 file that is actually 7 point cloud objects. They overlay each other and together describe the building very well. I've trimmed away excess points and now I'm wondering if it's possible to turn all the points into a single point cloud object? Cris
-
Ive been sent a XYZ point cloud file by a surveyor that im having trouble working with in VWX Architect 2017. When i open it up it seems like its just a flat panoramic image rather than a 3d point cloud, is there some view / rendering setting i need to toggle on to get it to work properly ? Ive attached 2 screenshots of what im getting with this file below.
-
Our surveyor is about to send us a .RCP point cloud file which he advises is openable in Autocad ReCap. We run VWX 2014 Designer and are all on OSX (a mixture of 10.10.5 and 10.8.5 across different machines). Can a .RCP file be opened in VWX 2014 Designer ? If not can we upgrade to a newer version of VWX which will allow us to, if so which version would we need : 2015,16,17 ?



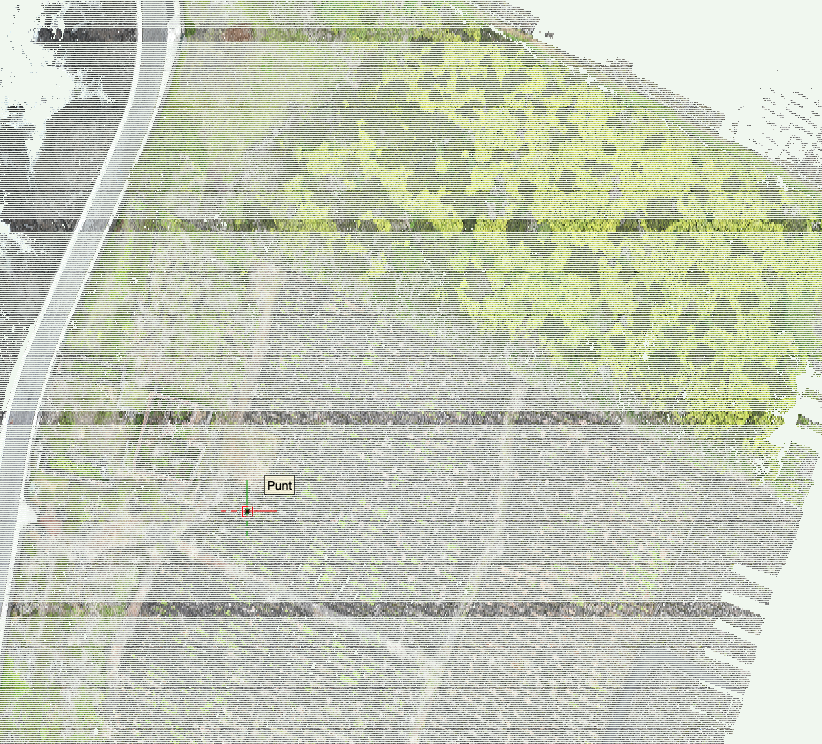
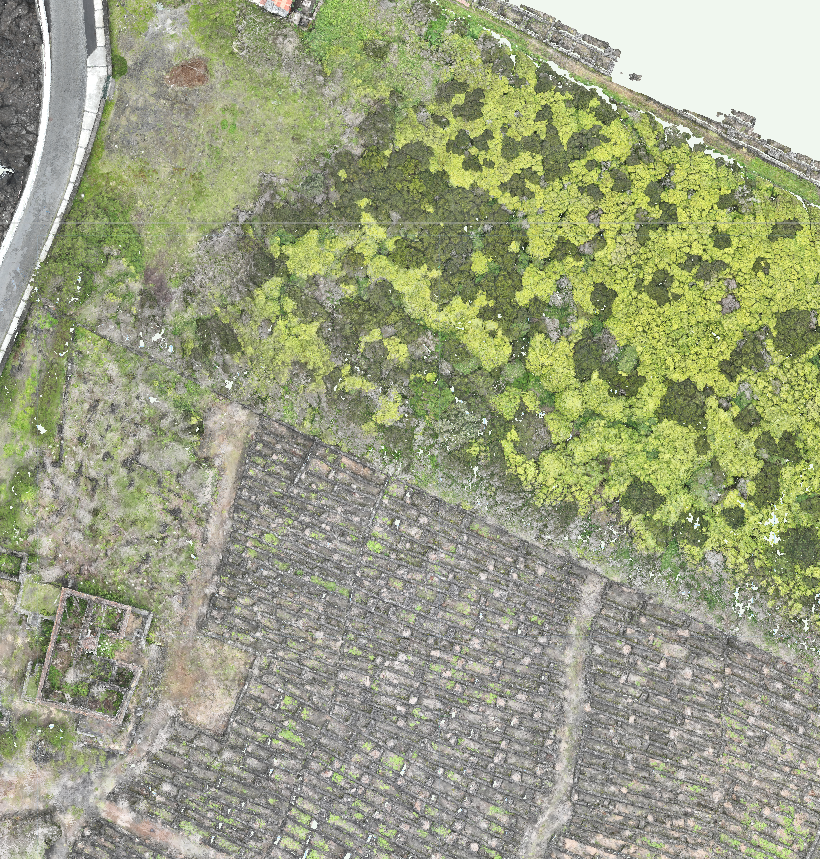

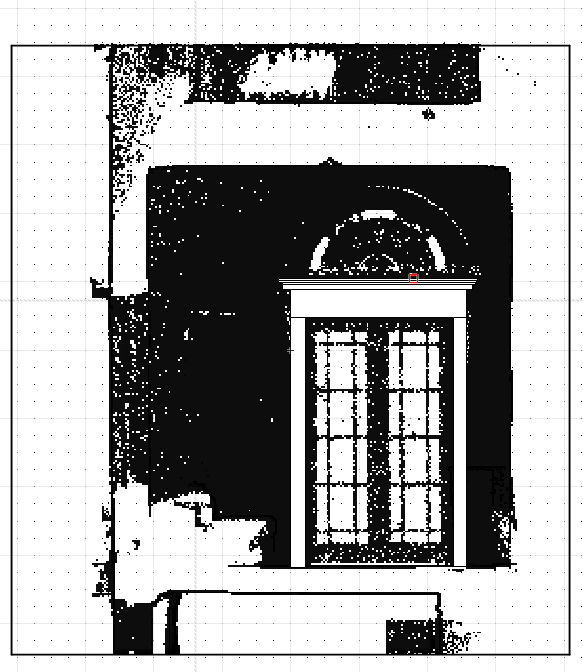
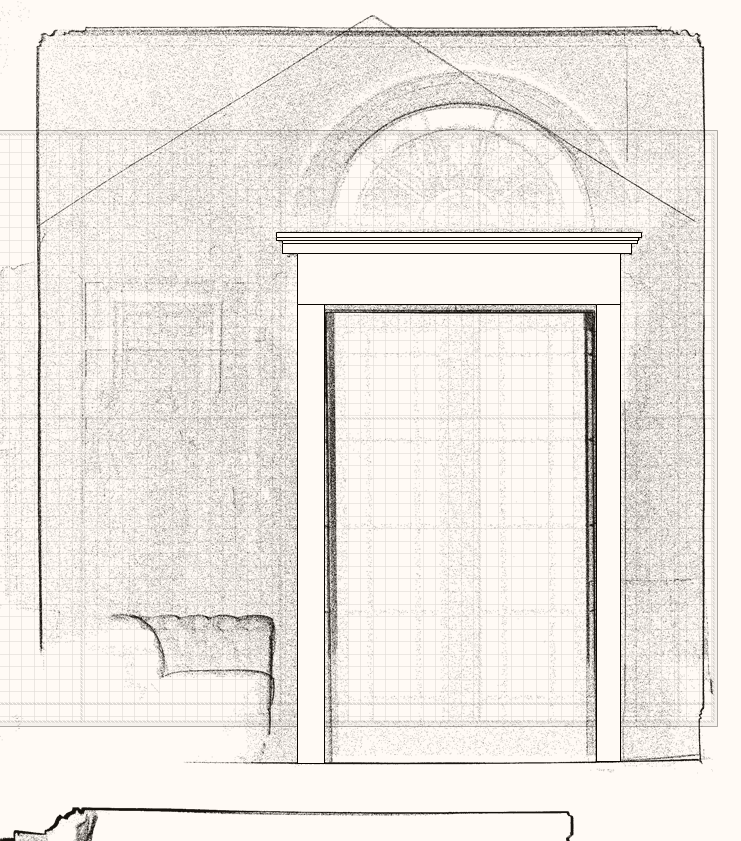

.thumb.jpg.bf866c27e32041c9bc1071949e15dc32.jpg)
