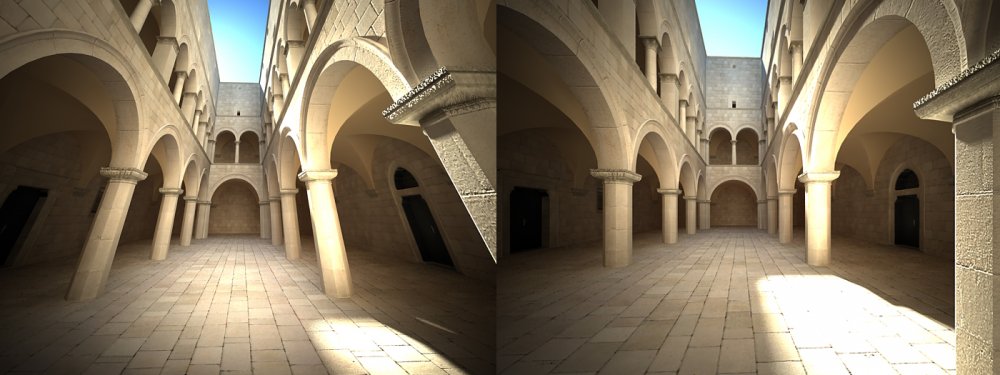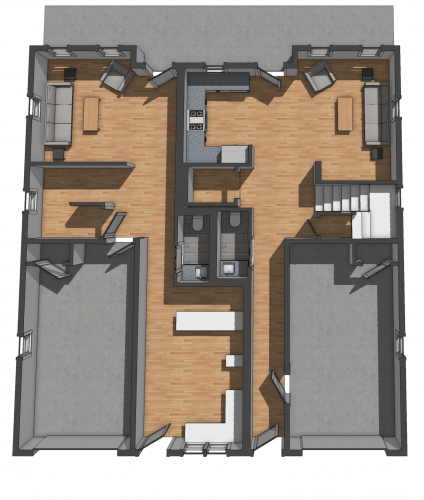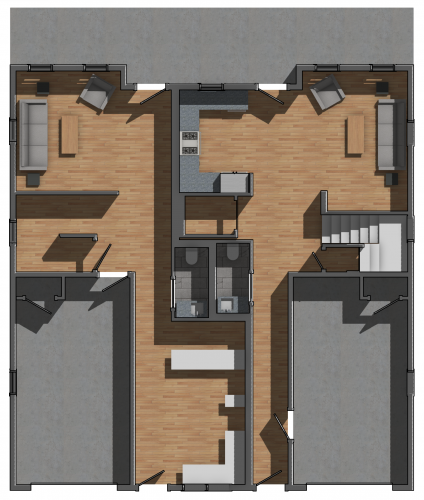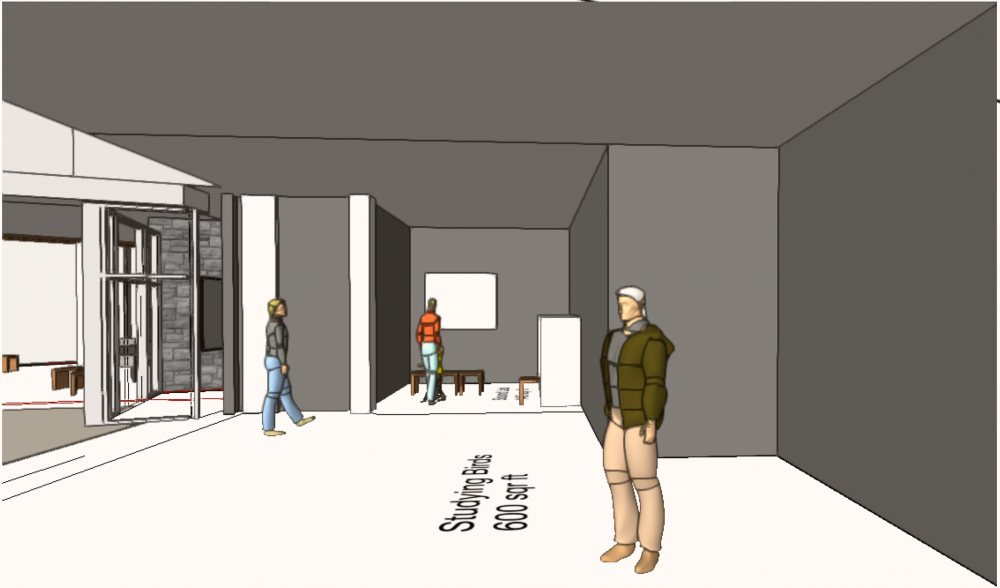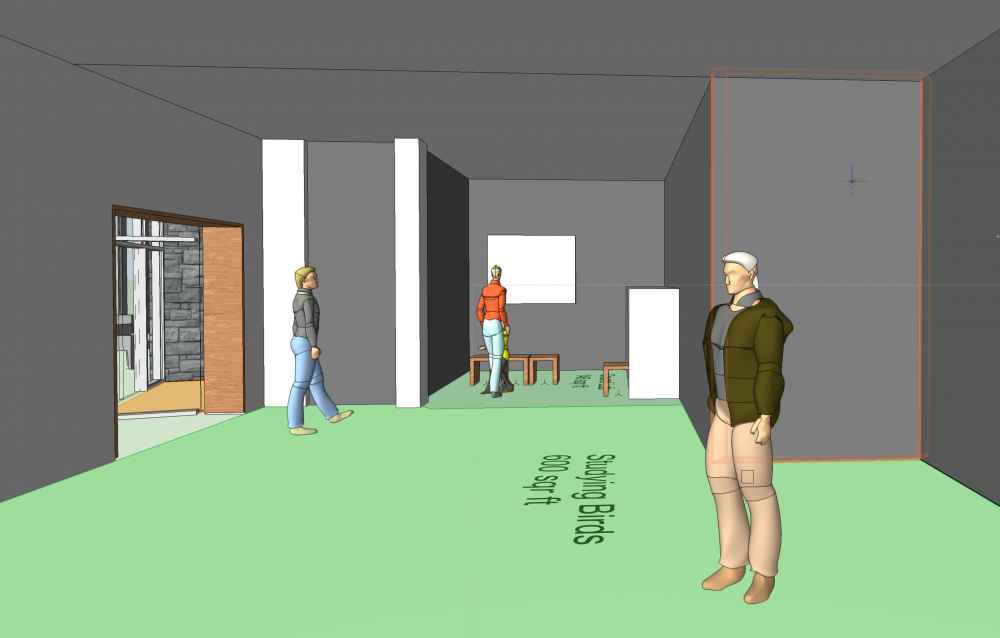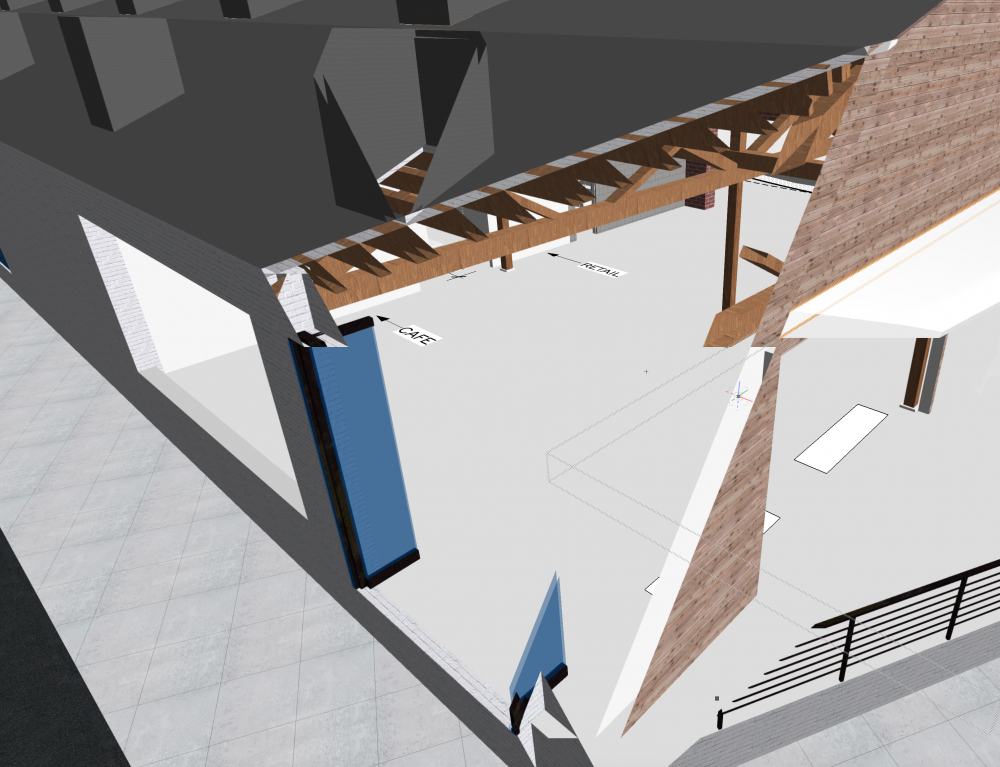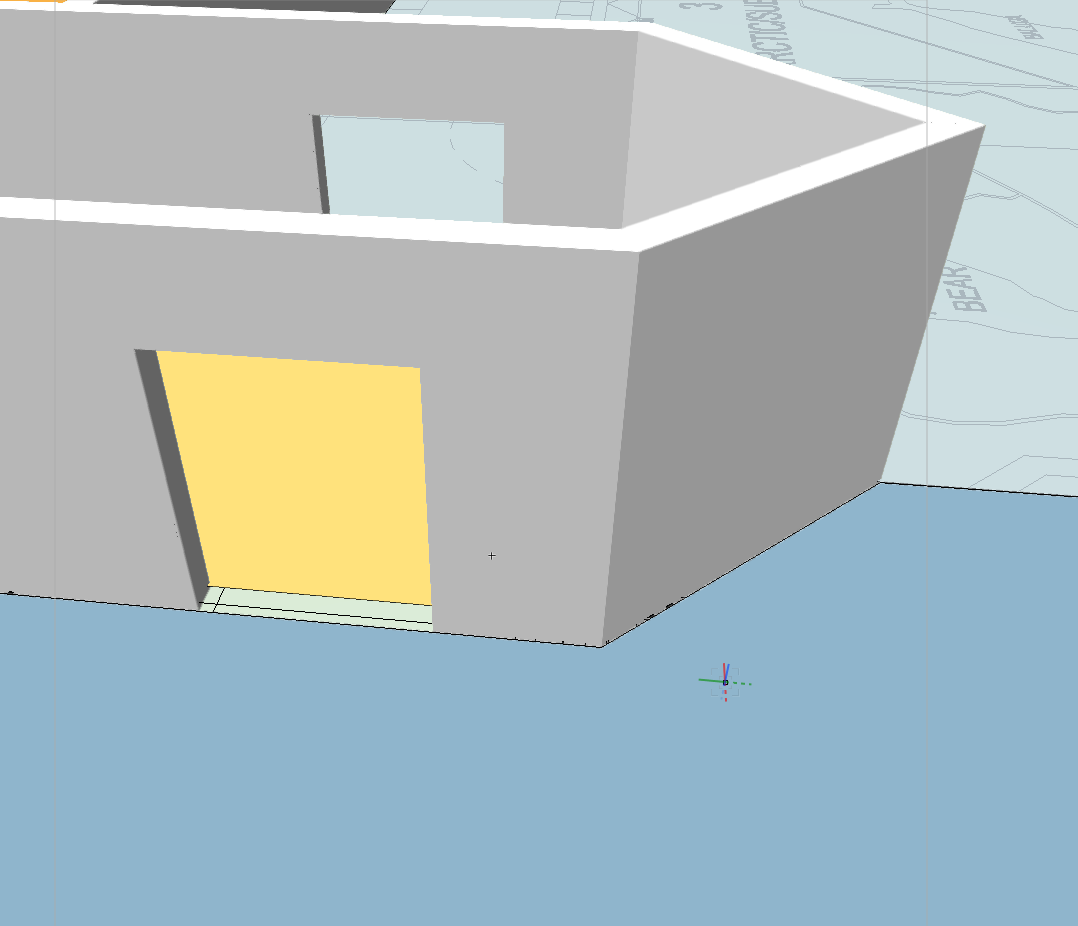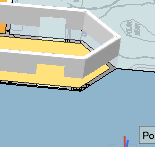Search the Community
Showing results for tags 'perspective'.
-
PlumbBob official site PlumbBob on Gumroad® Version 2.0, for Vectorworks® 2023 PlumbBob is an image perspective rectification that works directly inside Vectorworks (with a plugin object and 4 command menus). The new version simplify the overall operations. There is no more the need to set the offsets fields, since the algorithm is now able to center the image inside the chosen key points. Also the image is zoomed in way to include at least the key points in the resulting image. It remains up to the user the option to change the final resolution of a factor of the original resolution, in order to reduce the time for the image rectification. Here below the full 2.0 changelog: Autocenter: the rectified image is centered on the point where the key points diagonals crosses Autozoom: the rectified image will always include (if success) the key points and as much as possible the around area Resolution: the resolution factor field is there to limit the production of very large images whenever they're not needed. Also an alert shows up whenever the resulting image may have a side of over 4000 pixels. This alert consent to cancel the operation, to limit to 4000px the result, or to proceed. No need to say that more pixels mean more CPU effort, so, more time to create the rectified image. The plugin works also when image where transformed (scale, flip or rotation) Also the plugin object can be rotated or flipped Objects transformations (direct and inverse) works without conversion in polygons (curves are preserved!) Eligible objects are: points, lines, rects, polygons, polylines, arcs, ellipses, rounded rects and groups contents (whenever the component is eligible) Object, if needed, are converted in polylines with curves composed by spline beziers that are interchangeable within 3D transformations Also groups (if contents are eligible) can be transformed Images transformations (direct and inverse) take into account image crop mask (if present) Image crop masks are transformed as well as any other eligible 2D object
-
- 1
-

-
- plugin
- perspective
-
(and 2 more)
Tagged with:
-
Automatic Camera Vertical Tilt Correction
martinfdc posted a question in Wishlist - Feature and Content Requests
Hi, It would be very useful that the Vectorworks camera would have a feature that allows one to make sure that all vertical lines are vertical. Similar to what a perspective correction lens does in a real camera. With this new tool we could make sure that all of our renders come out with completely vertical lines and a great perspective instead of one that is deformed. It would also make things faster as one would need to fiddle less with the camera in order to get vertical lines. I attach a photo that makes clear what I'm talking about. I took the images from V-Ray for Cinema 4D Manual: http://vrayc4d.com/live/vrayforc4d-manual/vray-physical-camera/vray-physical-camera-examples/ V-Ray has automatic vertical tilt correction. Hope this gets implemented!- 5 replies
-
- 7
-

-
- camera
- renderworks
-
(and 3 more)
Tagged with:
-
The goal is to create a plan that is not orthogonal but a perspective view. This view must also be cut through the window and door openings so I am not just seeing the top of my walls. I was able to find a few very old forum posts on the topic, but none of them seem to be applicable anymore. Clip Cube and Camera - Image 1 My first approach was to set a camera up above the plan and then use the clip cube to get the model cut at the right height. It kind of works the way I want, but I have multiple buildings and multiple floors and the file only has one clip cube so this does not seem like a reasonable approach. The plans would have to me made, captured, and then placed as images or a PDF and not a live viewport. This will not work. Horizontal Section - image 2 My second approach was to make a horizontal section. This lets me set the cut height like I want, but I have not been able to figure out how to change the view so I can see the faces of my walls. This creates live viewports that will update as the layout changes which is important to my workflow on this (and every) project. Any help on how to achieve this would be appreciated! Image 1 Image 2
- 4 replies
-
- perspective plans
- plans
-
(and 3 more)
Tagged with:
-
I actually have two frustrations. The first is that elements of my model are disappearing in openGL. It seems to have something to do with how much of the object is behind the camera. The second is that when I make a viewport from a view, the visibilities change. Polygon fills which are on the layer planes disappear, and the disappearing elements (mentioned above) become more of an issue. I have uploaded two screenshots one from the Design layer (green floor from the 2D Polygon on layer plane) and one from a viewport. (Notice the absence of the wall on the left.) A few notes: In order for the viewport to fit onto the sheet, the scale of the viewports is enormous (1:1500) Both origins are close to the model space I got the model to cooperate by splitting up the elements so that not much of the element is behind the camera. I feel that this is a workaround, not a solution, The elements also disappear in the design layer, but not as frequently.
- 6 replies
-
- 2
-

-
- opengl
- perspective
-
(and 1 more)
Tagged with:
-
Hello Everyone, I may have changed some setting for renderworks camera or something else happened but now all the orthogonal views in one of my files appear to have a cutting plane that does show the whole model. It may be a tiny bit of setting but its really annoying. Please guide anyone who has the same experience. See attached a screenshot. Thanks
- 12 replies
-
- camera
- orthogonal
-
(and 2 more)
Tagged with:
-
Hi everyone, When i pick the standard view options such as front view, right or even the isometric view options, somehow i get always a perspective effect. I mean i cannot get a real flat front view. its like i look at my object with a wide angle camera or my walls are not straight for the isometric views due to the perspective. Even though i looked around the menus, unfortunately i couldn't be able to find a solution on this matter. Thanks in advance
- 4 replies
-
- view
- perspective
-
(and 1 more)
Tagged with:
-
I'm trying to create a very simple 3D render of a floor plan including the 2D spaces for a planning document. This seems to work well in orthogonal view, but once I put my view into perspective, my spaces seem to start to float. All spaces and and my layer are set at 0" height. When zoomed in, the spaces are where the should be, on the ground underneath my walls. As I zoom out to view the first floor of the whole building, the 2D spaces start to rise through the walls until they are sitting on top of all my wall drawings. I've included a Zoomed in view of part of my plan (spaces on the ground where they should be), and the same section when zoomed out (floating spaces) Any help as to how to fix this or understand what is going on would be appreciated.
- 4 replies
-
- floor plan
- spaces
-
(and 2 more)
Tagged with:



