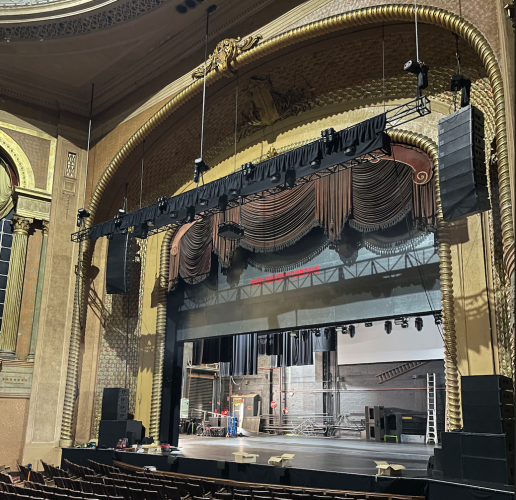Search the Community
Showing results for tags 'path'.
-
Hi All, I'm currently drawing a lovely old theatre in Melbourne called the Palais Theatre. A picture below shows the rather extravagant proscenium which in particular is framed by a set of rotated columns which arc into the ceiling. Drawing these as Extrude Along Path as basic circular geometry and a cute texture applied is fairly straight forward, and fine for this project's context, however it does beg the question; How would we do this as an actual solid? Find the attached example file for discussion. Save views are included to look at the individual components however as an overview; Extrude Along Path (shown in two examples) is the overall end goal however EAP doesn't have a 'Twist' component. Twisted Columns could be created, as shown in the two examples, by Deforming an existing shape or using a Pitched Sweep function. Notably there are probably further thoughts on a loft between two twisted rails, or a Duplicate Along Path with No Rails Loft Objects following. I'm interested if anyone has any super creative and/or obvious easy ways I've overlooked. Hope you're all well. J 231212 - Twist Along Path Challange.vwx
-
Hi All, 2023 SP7 I made an extrude along path object (the lining and architraves of a doorway). Then, adding a 3D wall hole object, I created a symbol for insertion into a wall. ( I just needed a rough model of the existing doorway within an interior view which is why I didn't model a door in all detail with architraves). Despite all settings correct it was not possible to select the wall whilst making active the symbol....but when I deleted the EAP object (and added a simple extrude (a door threshold) to preserve the symbol) it inserted as normal. Has anyone else experienced this? Mark
-
Currently, after drawing a seating aisle path, the only way to edit it is in a mode which hides everything else. This makes editing a drawn path near-impossible, and it is often easier to just delete the path and draw it again, since one is often drawing around existing objects in the drawing. The aisle tool should allow edits to the drawn path that do not hide everything else. Even better, there need not be a separate mode for editing them - it would be fewer clicks if, like many other objects, selecting them would bring up resize handles. Same for seating sections.
-
I have a long, very curvy path drawn in 2d in plan form, which I want to convert to a 3d polygon that I can apply as a pad modifier to an existing site model. However, it is not a flat path in terms of height - it has a crossfall in level and also varies in gradient along the length of the path. I had thought the best way for me to do this would be to convert both long edges of the path to 3d polyline, set the levels for each loci point and loft between the two lines... is this the most efficient workflow? I don't particularly want to have to set levels for each loci point - if there's a way I can set a few and ask vectorworks to interpolate that would be better, but I can't find any tool that might do this? Any comments / ideas?
-
I am new to Landmark, and am having issues with the 'Extrude along Path' tool. I am trying to run an extruded box along an undulating ground line (to form a simple hedge following topography). I have drawn an NURBS curve path which varies in Z height (it is sent to the surface of a site model which varies in height, and then converted from 3D poly to NURBS curve). I then created a 3D polygon rectangle (as a section of the hedge) at one corner of the NURBS curve path, and selected both objects before trying to extrude along path. The NURBS curve highlights correctly as the path object and the polygon highlights correctly as the object to extrude, but I get an invalid path or profile object error message. Am I missing something straightforward in terms of how this tool works, or is there a better way of doing this? Thanks, Lisa




