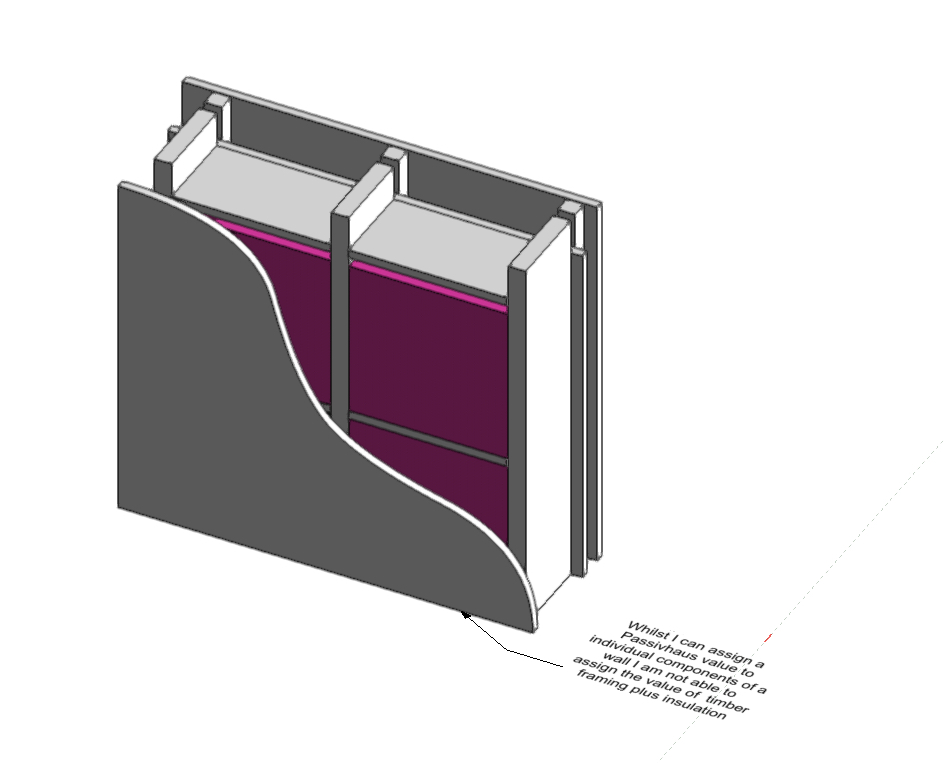Search the Community
Showing results for tags 'passivhaus'.
-
I have a questionnaire related to Passivhaus - would any of you in this or related work be interested in answering ten questions (some of which may help you think about your own practice). I'm working on achieving a better fit between Passivhaus and related design (also at industrial / commercial scale). Despite Passivhaus being a step change in building performance their gardens and landscapes are the same as conventional; a huge lost opportunity as to want Passivhaus means the client can think ecologically and holistically. Features / considerations would include: • Using plants to deplete local CO2 for air-intake (plant science and orchard related) • Manipulating tree shelter to split fog, rain and snow for better stormwater control (exploiting isotopic forms of water). • Planting-integrated PV arrays and wastewater/septic fields (selected low, and shallow-rooting plants) • Careful planted shading to control decrement delay..., (also manipulating when a plants leaves fall) and promoting a deeper level of landscape than most clients are willing to consider e.g. wildfire planning (no one is doing despite drastic changes in wildfire behaviour). I have a background in plant science, ecology and industrial ecology and facilities maintenance as well as landsape architecture and management. I'f I get any feedback I'll put the questions up here, or on my blog.
- 1 reply
-
- 2
-

-
- passivhaus
- architecture
-
(and 3 more)
Tagged with:
-
When you create a wall style and other styles (roof or slab) for a Passivhaus project you cannot do this in the way that you need to. If you are using traditional timber framing with insulation there is no way to add the Lambda value for the both the timber and the insulation used within the timber framing. See attached image. If you are using a SIPS panel then you can readily do this. But check out some of the construction methods here and you will see the need for this to be amended.



