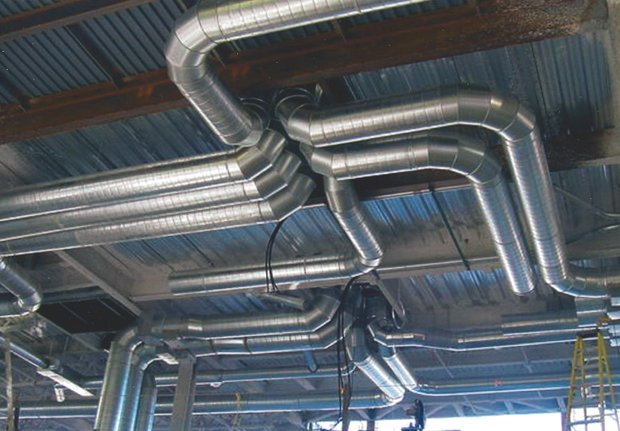Search the Community
Showing results for tags 'interior'.
-
Please update: Lighting tools VW
Maurice L posted a question in Wishlist - Feature and Content Requests
Hi VW, I would like to see an update on the Lighting tools in VW. As an interior/ Retail designer we want to create for example boxlights, line lights. The "convert to" line light of area light tools are in my eyes a bit old dated, or not working fine when you have a large store/ interior space. I dont want work with a Glow texture but with actual lighting that i can control. My vision; update the light tools by adding something like; light using line & light using box. Also options to change the spread and beam of the box. What do you think? -
I am wanting to add some HVAC ducting to the ceiling of my interior model, similar to the attached image. This is purely for aesthetics to show how the space will look and feel once all the furniture, floors etc have been fitted. Is there a way to do this in VW 2019 (Architect) ? tia
-
Can please somebody tell me the overall difference between Sectional viewport tool and Interior Elevational viewport tool? I have been using Sectional viewport tool for interior elevations and started to use Interior elevational tool for elevation for super small spaces due to its small marker on plan. For me they both work in same manner but if anyone has a better understanding about the difference between these two tools.
- 2 replies
-
- sectionalviewport
- interiorelevationalvieport
-
(and 3 more)
Tagged with:
-
Hi I'm trying to show 4 viewports from inside a room i've modeled. I remember seeing in vectorworks there is a tool i can use that has 4arrows(Up , Down, Left, Right) and i place it in the room and it will generate the 4 viewports automatically. The only issue is I dont know what it's called and i cant find it in the tool sets. I'm hoping i didn't dream this up and one of you know what i'm talking about. Thanx
-
Hi, To cut a long story short, I need to overlay 2 plans on top of each other. Each one is on different design layers. The reason I'm doing this is so I can see what walls need to be removed from the existing plan in order to make way for the proposed. Do you have any idea how I do this?




