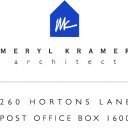Search the Community
Showing results for tags 'help wanted'.
-
I want to be able to create a pergola using marionette like this stage, I just cant figure it out on how to transform this to something I could use. Can someone point me into the right direction?
-
Did something change in 2023? I used to build simple site models and be able to put site modifiers down and have the model update and grade around everything. I have watched countless youtube videos and am seeing people put down pad and retaining wall modifiers on their site and the site model is reflecting those changes. For the life of me I can't get anything to work on my site model. It seems a lot of the learning resources are for previous versions from years ago. Is there a good place to start with the site modifiers for 2023? I'm just so frustrated because I see people doing it so easily and literally nothing works for me. I'm sure I'm doing something wrong but I dunno. Thanks.
- 2 replies
-
- site modifiers
- site modeling
-
(and 1 more)
Tagged with:
-
We are looking for a part time Vectorworks draftsperson with 5-7 years experience preferably doing high-end custom residential work. Must be experienced with putting together building permit sets. Primary work will be in Design Development and Construction Documents including exterior construction detailing Tasks may also include: Preliminary code research 3D either in Vectorworks or SketchUp Coordinating with structural engineer Interior design of built items & interior construction detailing We have license you can use if you do not have your own. Practice is in Northern California, someone in close time zone preferred
- 2 replies
-
- 2
-

-
- help wanted
- custom residential
-
(and 3 more)
Tagged with:
-
Architect-In-Training – Gain Experience in all Phases, Showcase your Skills, Make an Impact Want to be involved in projects from start to finish, work with a great team on meaningful residential projects? We offer that, professional development, and much more. The Company Meryl Kramer Architect is an architecture firm located in on the North Fork of Long Island, specializing in sustainable residential design. Established in 1999, MKA has grown from a solo practice to a locally recognized and respected firm known for service, quality, and design integrity. We are currently a talented group of four, looking to increase in size. Our culture fosters growth, collaboration, and personal job satisfaction. MKA is an Equal Opportunity Employer who values workplace diversity. The Position We are looking for a motivated and talented Emerging Professional/Architect-In-Training to join our team. You will have the opportunity to work on all aspects of project design, development, and construction administration. Typical Architect-In-Training has 3-5 years of experience and is tracking hours towards licensure Typical Architect-In-Training starting annual salary ranges from $50,000 - $60,000 + benefits, depending on experience, skill level, and ability to self-direct. Additional benefits include: Medical coverage Retirement plan 2 weeks vacation (increases with tenure), 1 week sick leave and 10 paid holidays per year Annual Technology Training Responsibilities Work directly with the Principal and Project Architects to initiate, develop, and execute projects, support marketing efforts, support office-wide initiatives, develop office procedure improvements, and help grow all aspects of MKA services. Other opportunities and responsibilities include: · Work with project teams to produce necessary documents at all phases of design and construction administration · Conduct field surveys to confirm as-built conditions; convert into 3-D models · Attend client meetings for programming, design, and construction administration. Support projects with meeting minutes and follow-up assignments/tasks. · Maintain project files, both electronically and physically · Support project teams during construction administration by attending site visits, producing minutes, reviewing submittals · Archive project files · Supports development of proposals, award applications, and various other submittals Required Professional Skills · Knowledgeable about Design Phase and Contract Document sets, including Specifications · Knowledge of Construction Administration processes · Knowledge of Code and Zoning requirements, and how to research them · Knowledge of sustainable and universal design principles · Comfort with presenting ideas to internal teams, clients, and contractors · Able to quickly learn and utilize multiple technologies related to project documentation and marketing (renderings) · Self-motivated and able to work independently with clear direction · Able to work with other project staff in a positive, collaborative manner · Open and honest communications · Able to consistently meet deadlines and manage multiple, diverse, and complex tasks · Ability to pitch in and assist on any level of task when the work calls for it Required Technical Skills · Vectorworks · Microsoft Word, Excel and PowerPoint · Apple Computers Beneficial Technical Skills · Adobe photo shop Why Should You Apply? · You care about sustainability · You want an opportunity to grow and develop a broad base of skills quickly · You are interested in being an integral part of a growing and expanding practice · You want to join a great group of designers and community-oriented individuals · You have a desire to add your specific and unique skills to our team Interested? Please e-mail a cover letter and resume to Rena Klein (rena.klein@charrettevg.com).
-
I want to learn vectorworks but need someone to teach me. Willing to pay. I'm a red seal carpenter looking to draw basic plans to be submitted for building permits. Any advice or offers appreciated. Thanks


