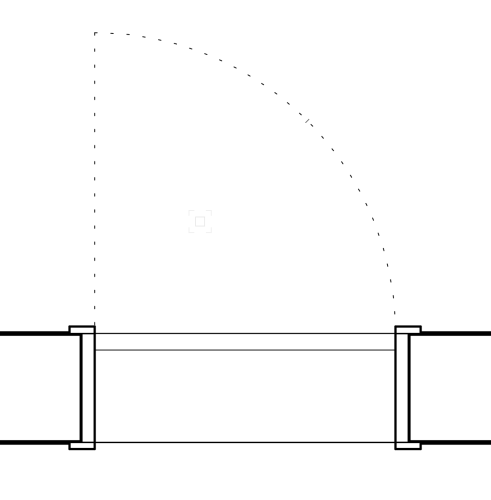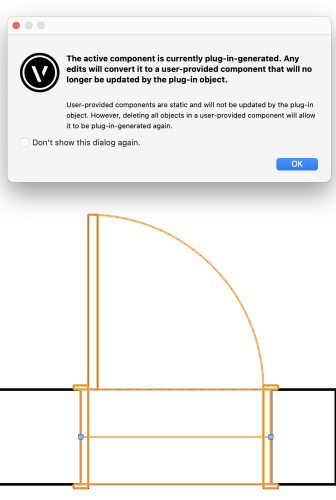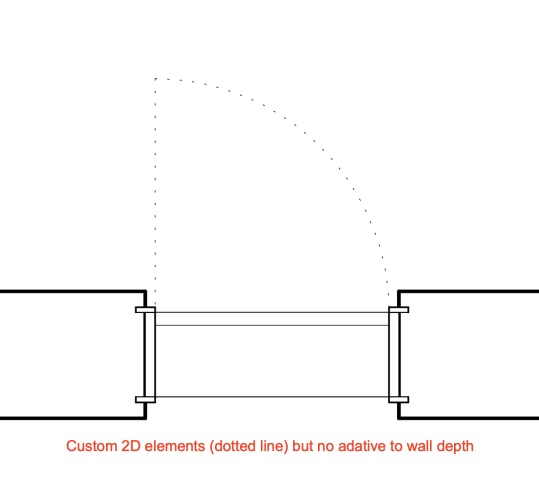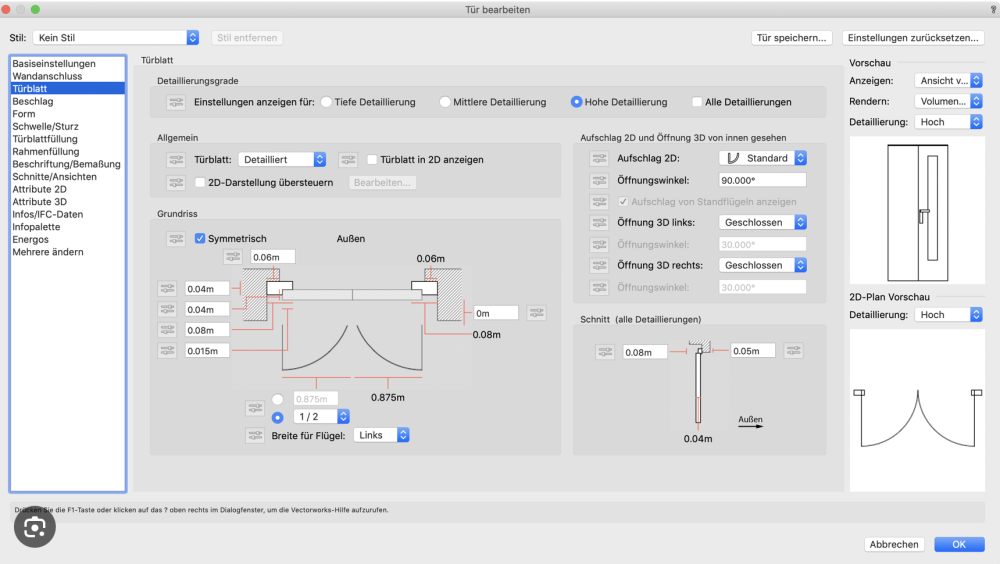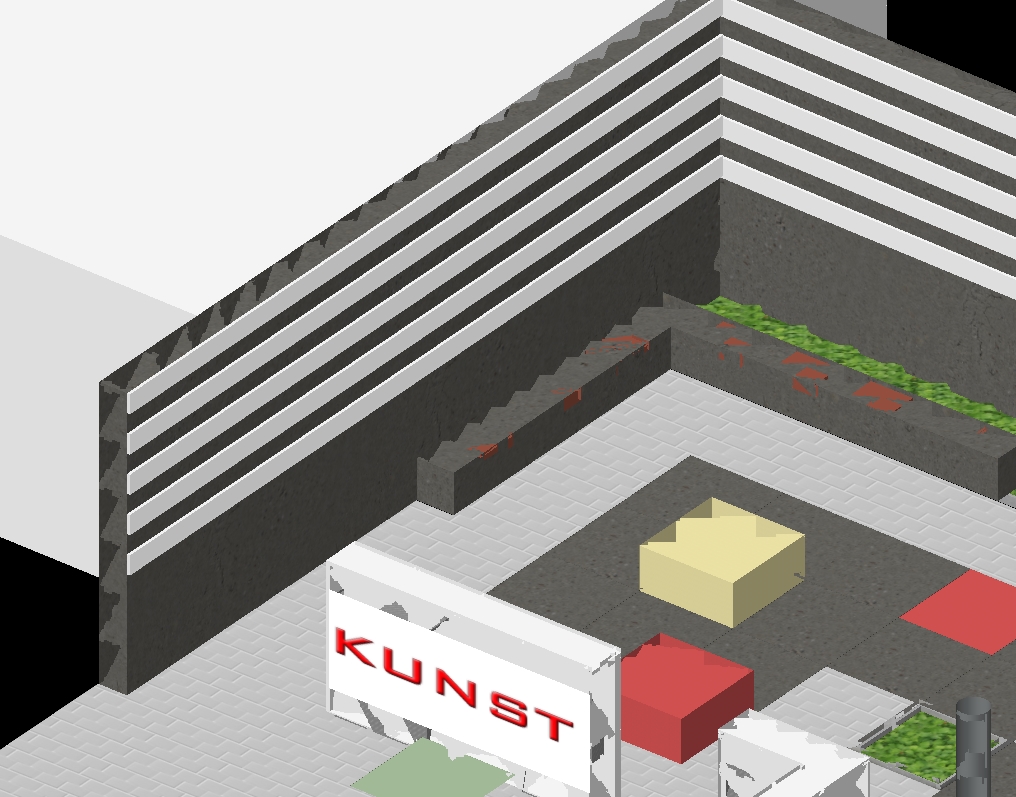Search the Community
Showing results for tags 'graphic'.
-
Hi everyone I'm used to work with the german version of Vectorworks, wich allows much more doors and windows customization (see screenshot). Is there a way to add 2D drawings in door and windows, without losing the adaptivity to walls depth? How can I control what is represented at the various detail levels (low, medium, high) in the door and windows tools itself, without having to add 2D elements? Thanks Tad
-

Is this really the performance one could expect?
MartinBlomberg posted a question in Troubleshooting
Honestly, is this what one can expect from VW? Please have a look at the video attached. LINK TO VIDEO: https://photos.app.goo.gl/vCbW8r4R4SMqHK5d8 I'm doing a seating plan for the arena I'm working at. And the file isn't too complex yet, size around 50mb. I've also shot the Task manager as well, so you can stats while I'm cliking about. I'm not doing to much stuff here as you can see, but still really slow. Please let me know why occure and if there's some kind of fix to it. Many Thanks! INFO: VW 2020, SP5, 64-bit Windows 10 Pro CPU: Intel i7 9700 3,00GHz 16GB RAM NVIDIA GeForce RTX 2060 Super -
Something happened with graphic attributes in space tool. It seems impossible to have a label 100% opaque and 2D boundary in less than 100% opacity. This functionality was working in VW2018 but 2019 and 2020 has rearranged info and settings boxes and it is no longer possible. Its kind of indispensable when dong planing and color coding different uses etc.
-
I am trying to do a simple thing: have space tool elements different attributes via classes. Class assignment is working fine, however, it seems like pen and fill cannot have different attributes, namely, I am trying to have fill @ 5% and label @ 100% opacity - space sits on top of everything else with label being 100% sharp and area fill color coded but showing furniture etc behind. Is it just me or is the label tool working that way.
- 1 reply
-
- space tool
- graphic
-
(and 1 more)
Tagged with:
-
Hello! Today my 3D area appears all weird with a "saw" shape and I dont know what is going on. Yesterday it was good. This is the second time it happens to me. Any idea whats happening and how can I solve this problem? I really hope that I dont have to do all over again, because I dont have much more time to work on the project and do it again from scratch. Thank you!!!


