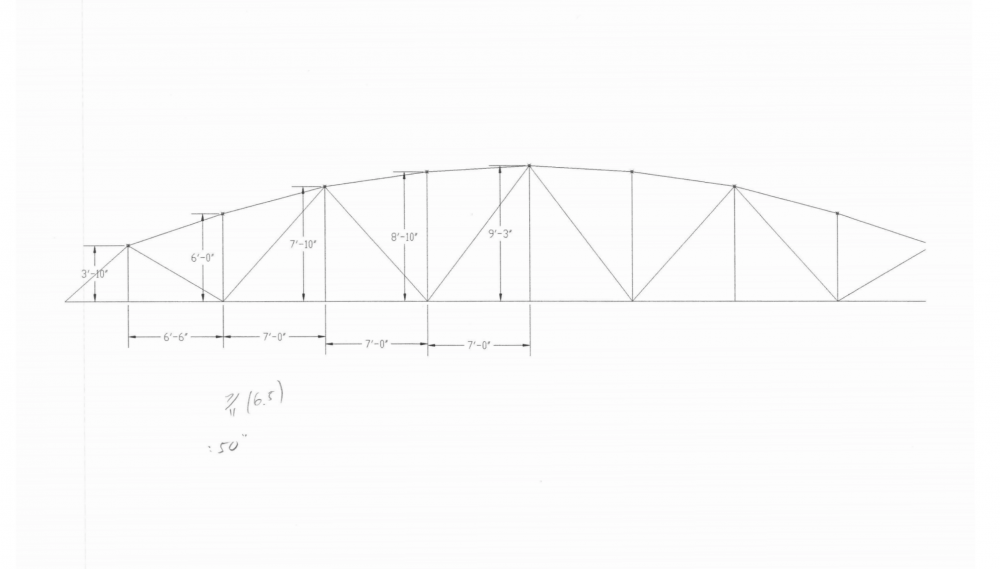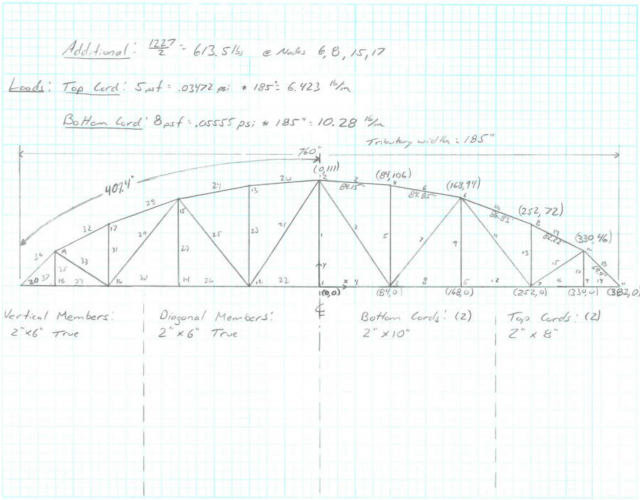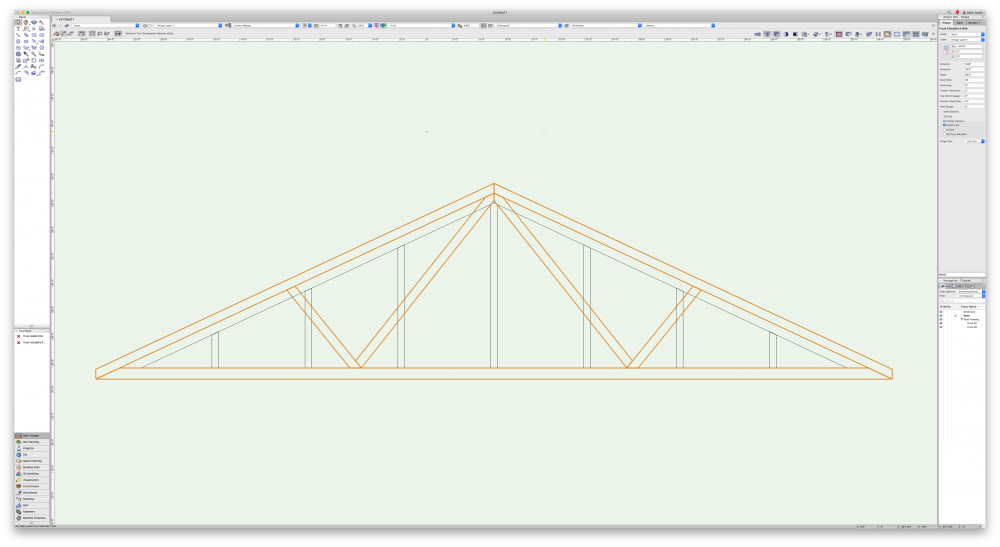Search the Community
Showing results for tags 'framing'.
-
Before I model this bowstring roof truss manually using Structural Member objects (as I've always done in the past), is there a parametric way of creating the entire bowstring roof truss? I tried the Roof Trusses PIO at: http://www.vectordepot.com/older_plug-ins.html (screenshot attached). Not a big deal--just curious if anyone has come up with a pro way of doing this. These roofs are pretty common in Los Angeles, so this won't be the last time...
-
Hello all I have been trying to use the wall framing tool in vectoroworks 18 and I think i must be missing a step. I go though the steps as shown http://app-help.vectorworks.net/2018/eng/VW2018_Guide/Structural/Framing_a_Wall.htm but only a short wall segment is created? Does anyone have any ideas? Thank you for any and all assistance.







