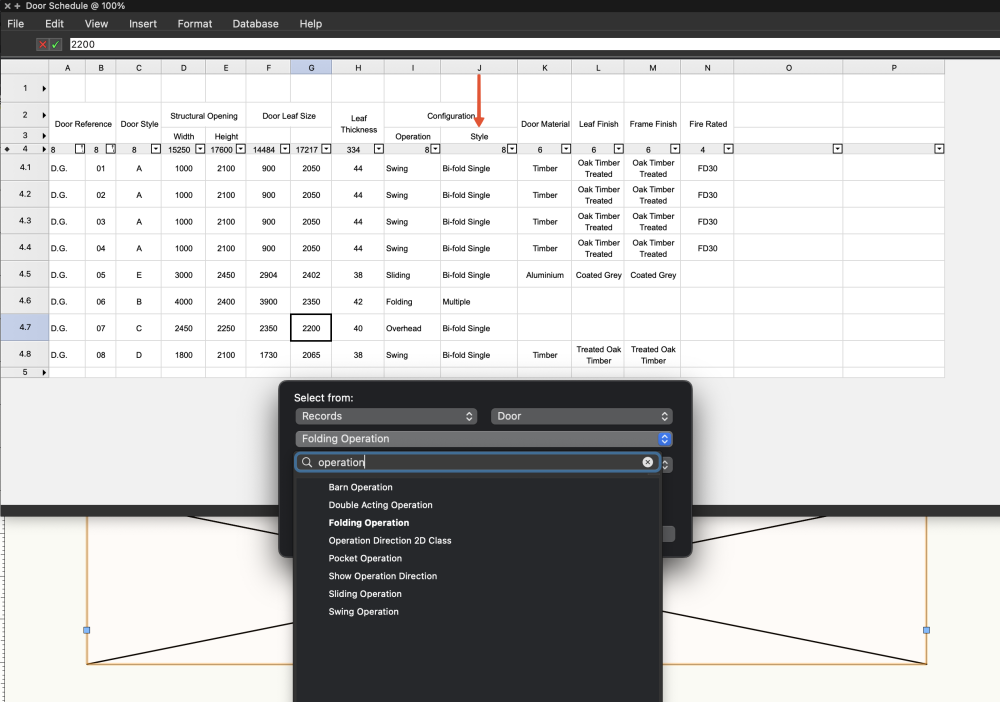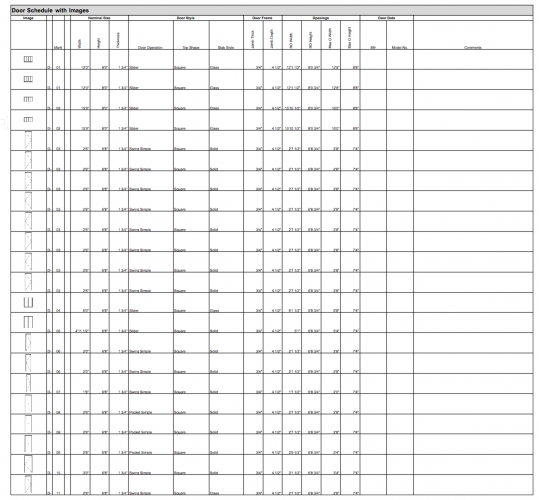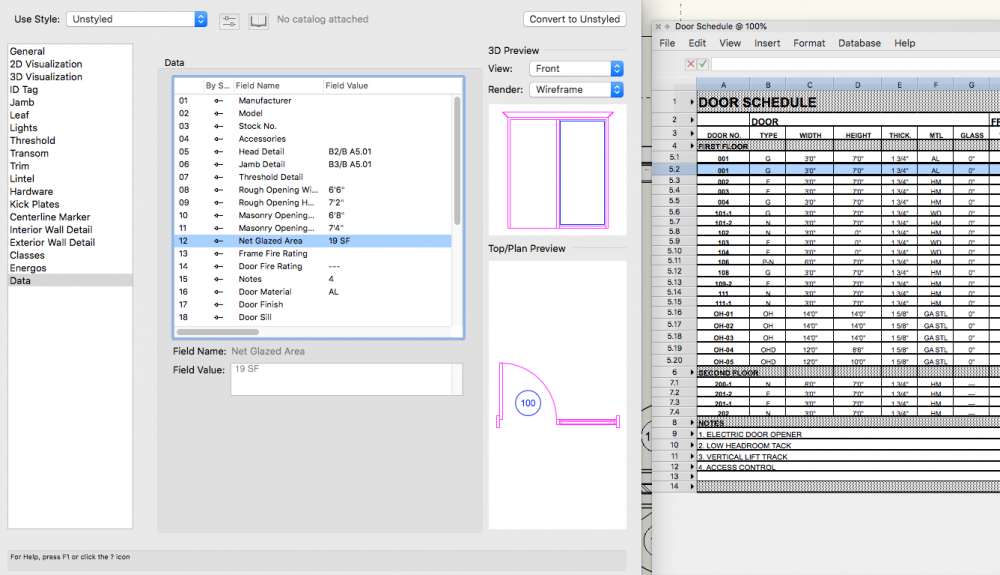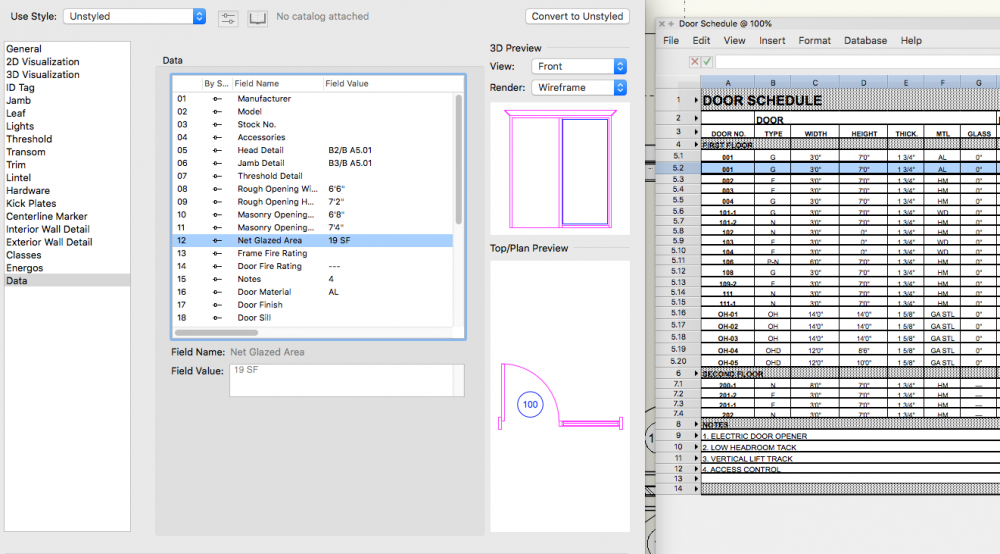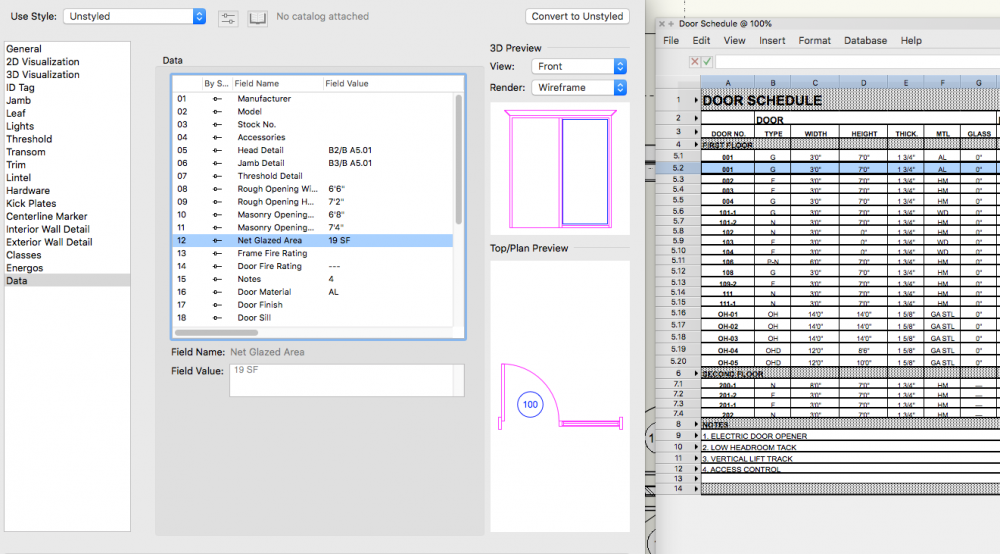Search the Community
Showing results for tags 'door schedule'.
-
Hi all, I've been trying to develop my own schedule to try and get around all the options and make it easier for me when i need to 'customise' some elements and be creative with the schedule, but it seems i've hit a wall when i want to describe the leaf behaviour, for example, the if the door configuration is a Swing and the leaf operation is a single leaf it would show single leaf , if it's a Sliding door would show in the operation the XOX style, if Folding would show multiple... So when i try to go to search for a 'general' operation to include all styles of doors this doesn't exist, what it shows in the schedule is every style separate. My question is there any way of doing this??
-
Hi, I am currently working on a door schedule of a very large scale project. In our typical schedule we have a column dedicated to the room names where you can see the name of either space touching the door in question (see attached png). Is there a smart way to show this in the worksheet or do I need to fill up this information manually for each door, in one of the door user field I guess. Thanks
-
-
First thing is I'm using the given vw 2018 door schedule template. I thought in the door property the number 12 net glazing area was the glass column in the schedule. But my door property is at 19 SF but the schedule is 0". Where do I find where the 0" comes? In this image I didn't refresh the door so the door property and the door schedule reads two different number. but they are the same door. Thanks, Amanda
-
Our office is doing a residential development with 3 model plan types. We have all three plans drawn and set up in one VW file. How can we differentiate between the different plan types for the door and window schedules? So all of the doors and windows for unit A on the Unit A door and window schedule, same with plan B & C. Right now the schedule recognizes all of the doors and windows in the file. So all of my door for unit B and C are on my Unit A door schedule. The different plan types are on different design layers. I tried editing the criteria in the schedule to the refer to a specific design layer, but it list over 300 items (and I do not have 300 doors). Any suggestions out there?


