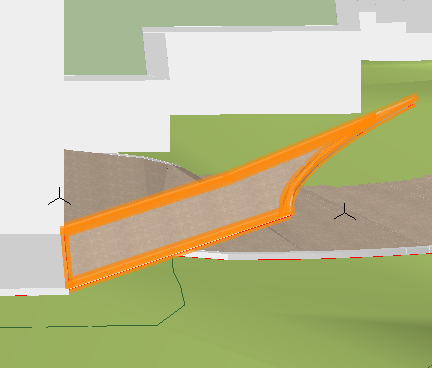Search the Community
Showing results for tags 'angle'.
-
So, 5 minutes ago (for no apparent reason) VW2017 simply stopped allowing its polar snap function to use arbitrary angles between those listed in the "Angles From Axes:" dialog for Smart Cursor Settings. I did nothing to provoke this behavior. Not even my usual profane name calling or angry glaring contests directed at VW. After being nice and giving VW a small rest by restarting it and going for some coffee, I returned to find no change in its denial of the existence of angles other than 30 and 45 and 90. Now, instead of letting me use a nice unconstrained angles in my designs, i can use ONLY those listed. This is a problem in every single file i open. I can turn off the angle snap to use any angle, but, get this... only if Im drawing using poly lines. (Regular single lines are still limited to the angles even when angle snap is off.) I have to turn Angle Snap on each time i have to draw a vertical or horizontal line and turn it off when i want an arbitrary angle. I'm not sure why these things happen to me. Other people in the office dont have this problem. Their Angle Snap can use both arbitrary AND listed snap rotations. Am i perhaps not firm enough? If you believe I'm being soft... Please tell me where to kick VW (specifically which part) so it will stop being stupid. Thanks so much,
-
I correct in understanding that VWX always processes a 2D angle as a 3D one in hybrid symbols? In VWX 2020 I modelled a steel frame made of angle sections, (two posts and two inclined "rafters", part of a dormer window assembly including other objects, e.g. a wall, some extrusions etc.) I want to show in Top/plan both the wall and the "footprint" of the frame, so two angles visible for the posts. To show these I drew two angle objects using the basic angle tool, so not the angle-3D version. The frame is modelled using the angle-3D tool. After shaping these are solid subtractions. I then created a symbol including all objects. As expected this is a hybrid 2D/3D symbol showing, in top/plan, the wall footprint only, but not the two "2-D" angles. I expected them to be visible in top/plan. (I checked "convert 2D layer objects to screen etc" whilst creating the symbol). I experimented with two angles created using both versions of the tool. A symbol made of them was a pure 3D symbol. My workaround was to draw a polyline shaped as the angle section and include it in the hybrid symbol.
-
Hi - after drawing a roadway kerb the 3D view shows it projecting upwards. This feature was covered in a recent webinar but no solution to the problem was given in the video. I can't find a way to bring the high end down to site levels - see screen shot Anne
-
Hi, I'm a interior designer and want to achieve Polygonal Architectural walls in my current retail project. I have never used Vectorworks but I heard it would be the best software for the job. I have sketches of what I want to achieve but now it's time to build and I would like to create a 3D concept and export 2D plans for the woodwork. Can someone point out to me where to start... Thanks, FX
- 14 replies
-
- architecture
- polygon
-
(and 4 more)
Tagged with:
-
Is there a way to create a Bi-Swing door that can show the doors swinging at different angles? I want one door to be shown open at 90º and another to be shown at 180º. Is there a way to do this within the door objects themselves without creating a complicated layering of separate objects to get it to tag in the schedule and show properly? Thanks.



