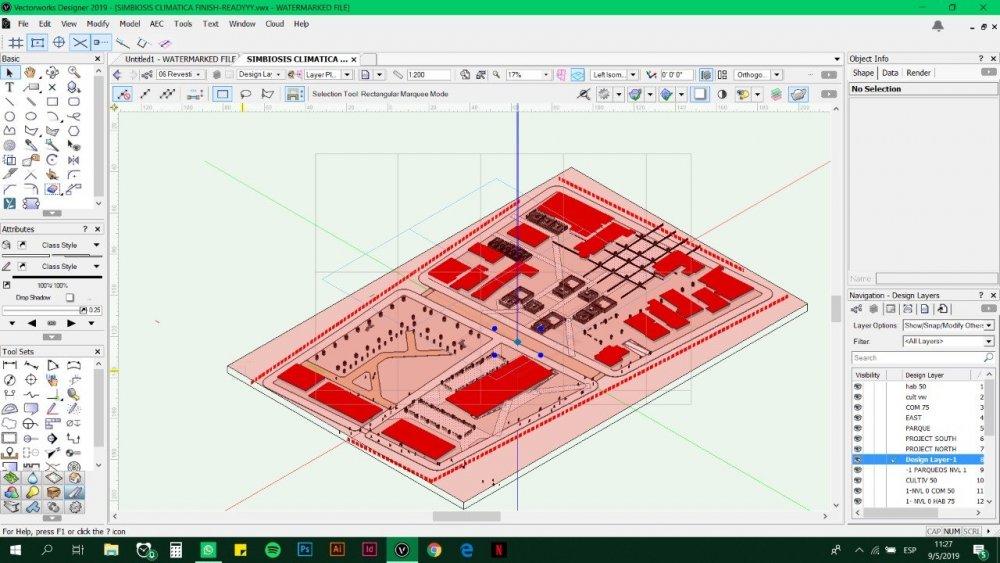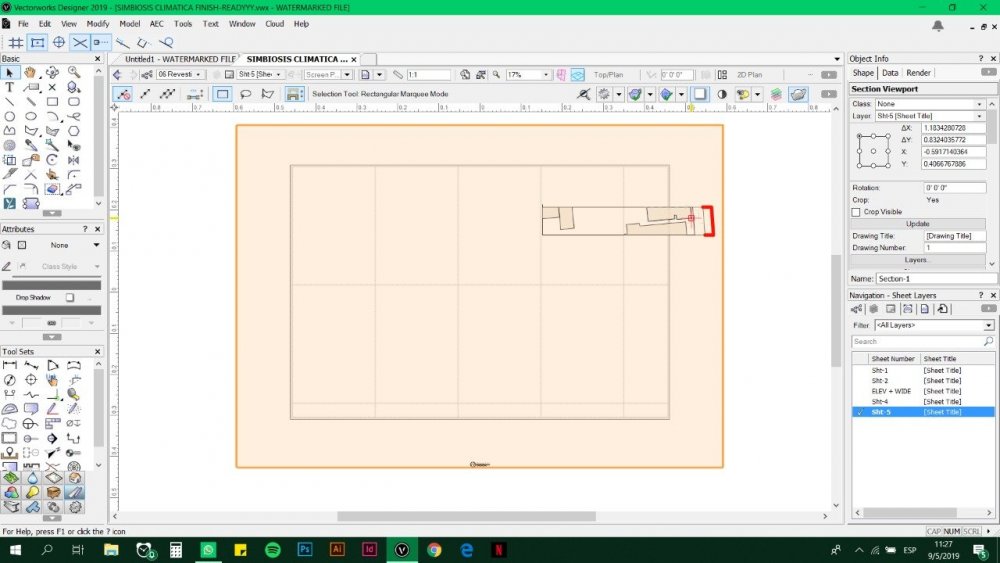Search the Community
Showing results for tags '2d plan'.
-
Hi All, I've reached the point where I'm trying to extract some 2D images from our first full 3D modelled project. I've done a bit of googling around but can't find any clear definitive advice about how to create 2D plans. Also it would be good to know any potential pitfalls or things to watch out for when modelling to achieve good 2D plan results.. As far as I can tell there are two options: 1- Make a viewport in the Traditional 2D way, as previously done when drawing in 2D. i.e. when creating a second floor plan, only the '2nd floor plan' layer would be turned on in the viewport. Any info from layers below (i.e. a ground floor roof, a Staircase drawn on the 1st Floor layer but which arrives at the 2nd floor plan) would have to be drawn on separately. Not ideal or very 'Smart' really, could end up with some inconsistencies. 2- Make a Section Cut viewport using either a) the section cut viewport tool, or b) using the clipping cube tool. The whole model would be turned on, so elements from below will appear. Care would have to be taken to get a good 'clipping' distance. Advantage is that it could show information from below, such as lower level roof structures or double height spacers. But this can include information you don't want to see sometimes. For instance, in a second floor plan I may see some outwards opening door swings from the ground floor plan below protruding out. Any advice from some of you seasoned 3D pros would be great! Thanks, A
-
I'm creating a viewport from a clip cube, the model has other viewports created by reference files.. As you can see in the picture the viewport only shows part of the model, even if the crop includes all the model. I've also tried to create horizontal viewport but the result is the same.
- 14 replies
-
- 1
-

-
- viewport
- reference files
-
(and 1 more)
Tagged with:



