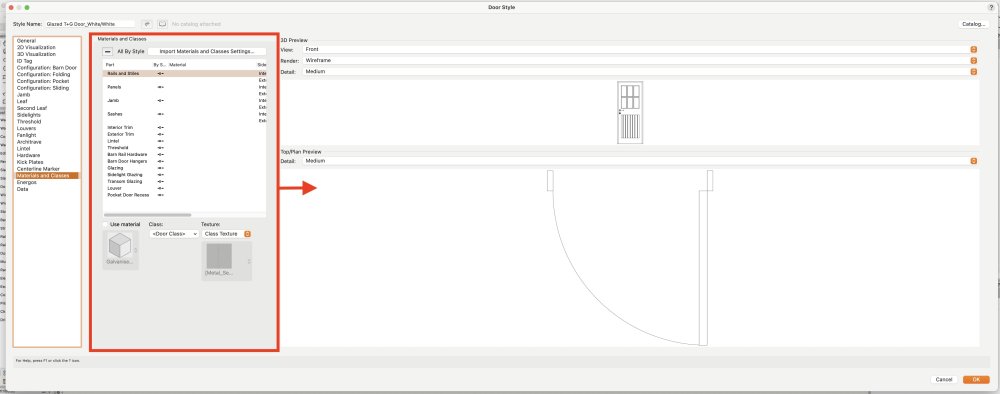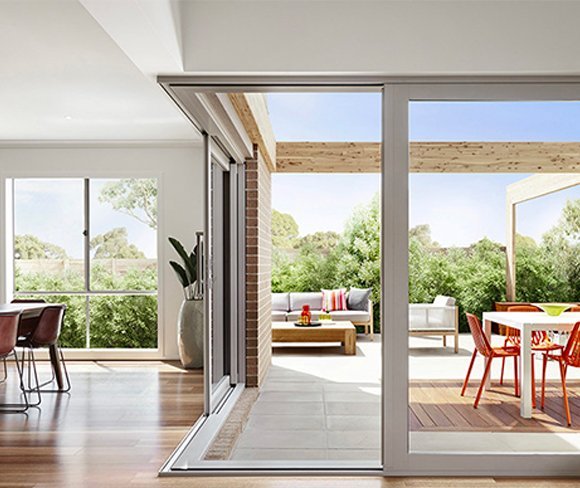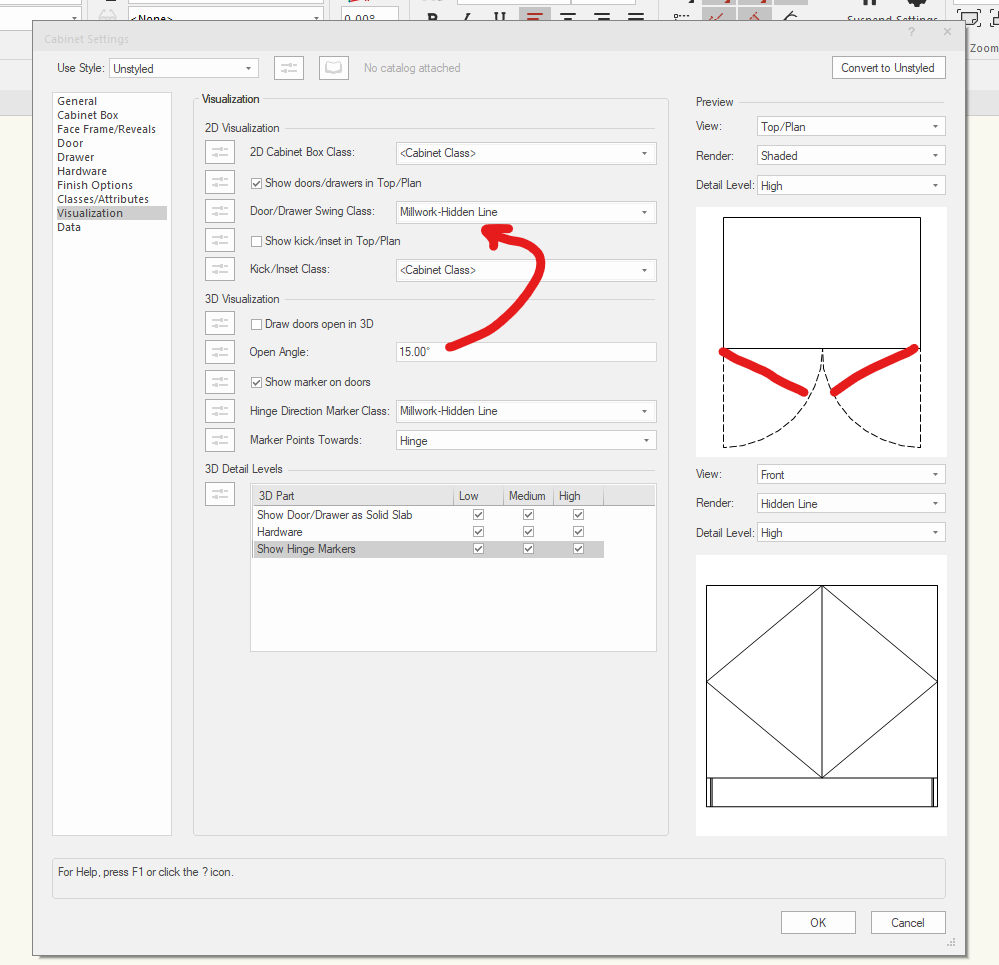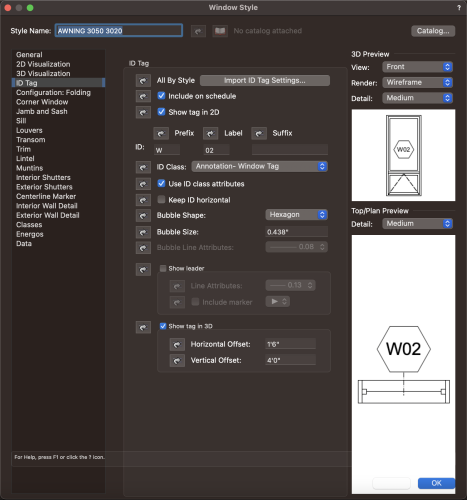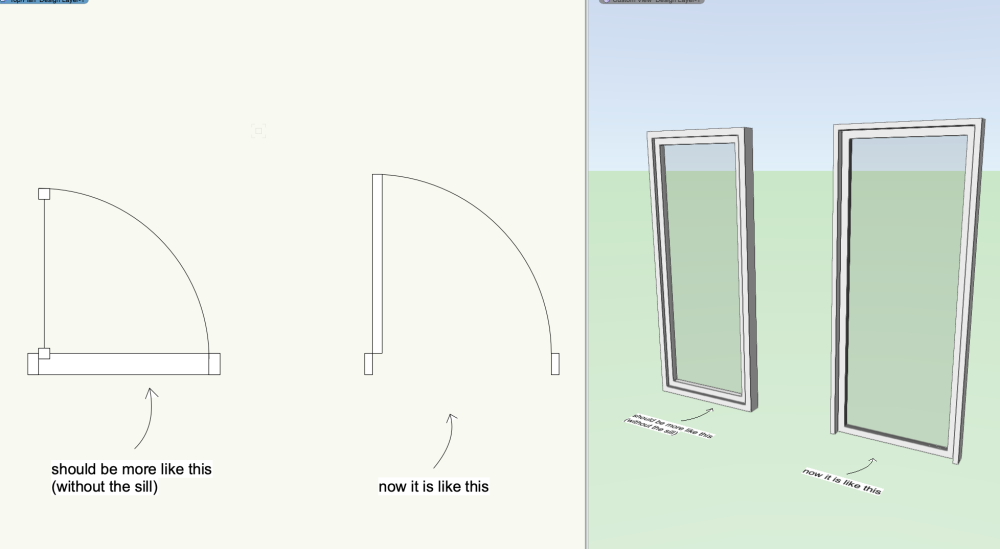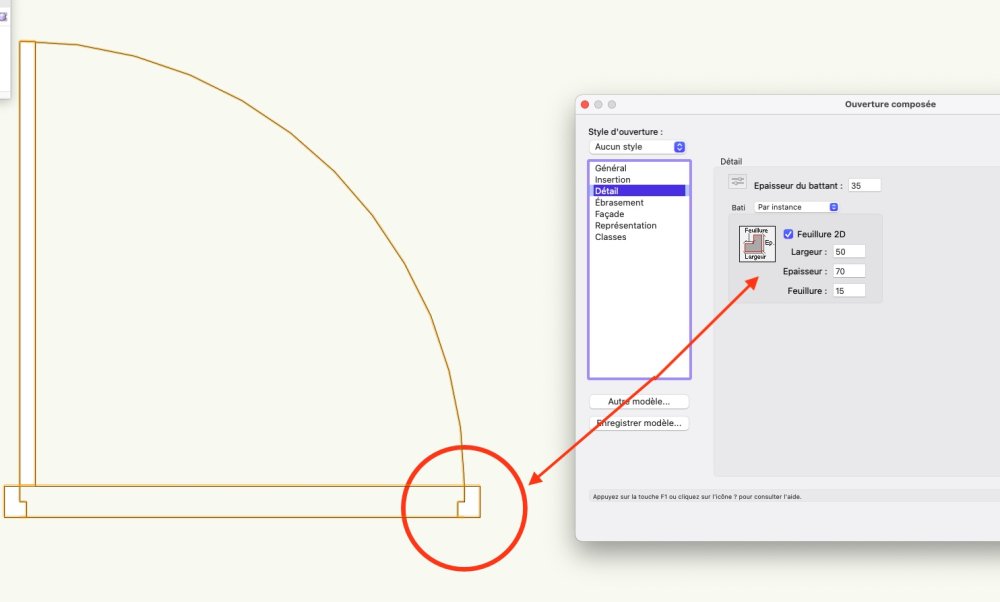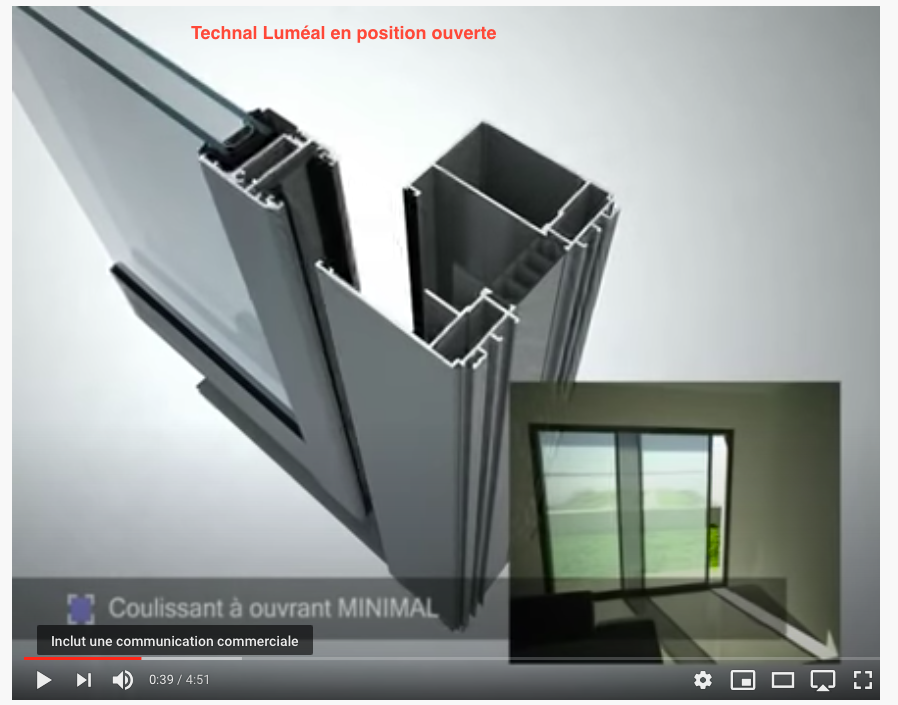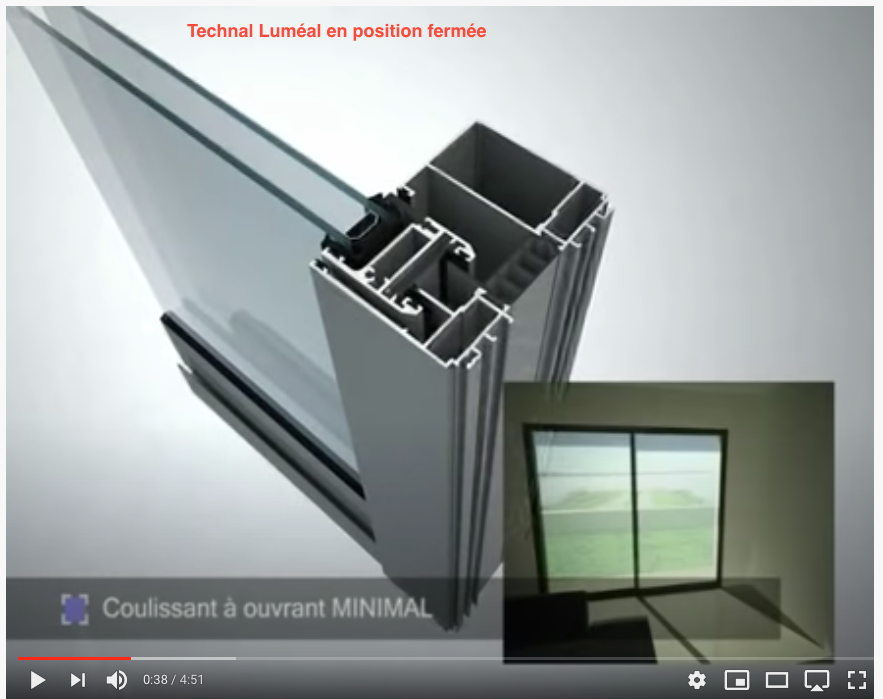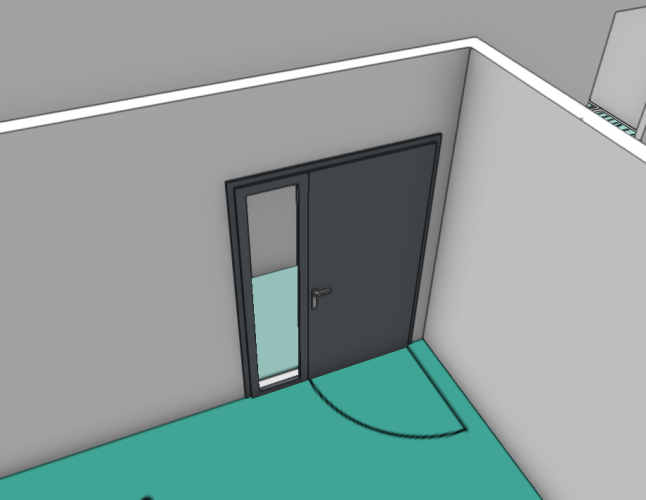Search the Community
Showing results for 'door' in content posted in Wishlist - Feature and Content Requests.
-
Window and Door Tool maturity
Christiaan posted a question in Wishlist - Feature and Content Requests
The window and door tools are lacking some fundamental capabilities that we need in our day to day use of these essential tools. This thread brings those feature requests together in one place. I've divided them into two sections (windows and doors), along with a third section for non-essential enhancements. And, lastly, I've now also added a wishes granted section. Window Tool: ADDITIONAL WINDOW SASH TYPES REQUIRED (not implemented as of v2023) https://forum.vectorworks.net/index.php?/topic/49476-additional-window-sash-types-required/ ADDITIONAL WINDOW PANEL TYPES REQUIRED (mostly not implemented as of v2023, louvre vents implemented v2016) https://forum.vectorworks.net/index.php?/topic/49477-additional-window-panel-types-required/ WINDOW SILL IMPROVEMENTS (not implemented as of v2023) https://forum.vectorworks.net/index.php?/topic/49479-window-sill-improvements/ CONTROL ATTRIBUTES OF INDIVIDUAL WINDOW PANES/PANELS (not implemented as of v2023) https://forum.vectorworks.net/index.php?/topic/49478-control-attributes-of-individual-window-panespanels/ BRICK HEADER AND DECORATIVE WINDOW LINTELS (not implemented as of v2023) https://forum.vectorworks.net/index.php?/topic/49481-brick-header-and-decorative-window-lintels/ WINDOW SETTING FOR ELEVATION IN WALL SHOULD BE ABLE TO REFERENCE STRUCTURAL OPENING (not implemented as of v2023) https://forum.vectorworks.net/index.php?/topic/93659-window-setting-for-elevation-in-wall-should-be-able-to-reference-structural-opening/ ABILITY TO DEFINE SIDES, TOP & BOTTOM WINDOW SHIM GAPS INDEPENDENTLY (not implemented as of v2023) https://forum.vectorworks.net/index.php?/topic/95178-ability-to-define-sides-top-bottom-window-shim-gaps-independently/ WINDOW SUPPORT FOR STORY LEVELS https://forum.vectorworks.net/index.php?/topic/106499-window-support-for-story-levels/ ABILITY TO CONTROL SASH AND JAMB PROFILES FOR WINDOWS AND DOORS https://forum.vectorworks.net/index.php?/topic/106503-ability-to-control-sash-and-jamb-profiles-for-windows-and-doors/ Door Tool: EXPLICIT DOOR HANDING (AND THE SAME GOES FOR WINDOWS) (not implemented as of v2023) https://forum.vectorworks.net/index.php?/topic/20228-door-handing/ ABILITY TO DEFINE GAPS FOR DOOR TOOL (not implemented as of v2023) https://forum.vectorworks.net/index.php?/topic/49508-ability-to-define-gaps-for-door-tool/ FRAME STOPS FOR DOOR TOOL (not implemented as of v2023) https://forum.vectorworks.net/index.php?/topic/49502-frame-stops-for-door-tool/ CUSTOM ID TAGS (OF THE BUILT-IN) VARIETY FOR WINDOWS AND DOORS (not implemented as of v2023) https://forum.vectorworks.net/index.php?/topic/51066-custom-id-tags-for-windows-and-doors/ MORE REFINED CONTROL OVER COMPLEX DOOR OPENING ARRANGEMENTS (not implemented as of v2023) https://forum.vectorworks.net/index.php?/topic/49504-more-refined-control-over-complex-door-opening-arrangements/ MEETING STILES FOR DOOR TOOL (not implemented as of v2023) https://forum.vectorworks.net/index.php?/topic/49503-meeting-stiles-for-door-tool/ Window/Door tool interface improvements: ABILITY TO CONFIGURE DOORS WITHIN THE WINDOW TOOL (not implemented as of v2023) https://forum.vectorworks.net/index.php?/topic/49369-ability-to-configure-doors-within-the-window-tool/ ABILITY TO DEFINE WALL HOLE COMPONENT OF WINDOW/DOOR OBJECTS (not implemented as of v2023) https://forum.vectorworks.net/index.php?/topic/50187-ability-to-define-wall-hole-component-of-windowdoor-objects/ ABILITY TO DEFINE OUR OWN SASH TYPES AND MARKERS (not implemented as of v2023) https://forum.vectorworks.net/index.php?/topic/50577-ability-to-define-our-own-sash-types-and-markers/ NEED BETTER WAY TO HIDE WINDOW ID TAGS IRRELEVANT TO CURRENT ELEVATION (not implemented as of v2023) https://forum.vectorworks.net/index.php?/topic/53910-need-better-way-to-hide-window-id-tags-irrelevant-to-current-elevation/ UNDO FUNCTION FOR CUSTOM SASH OPTIONS (not implemented as of v2023) https://forum.vectorworks.net/index.php?/topic/51103-undo-function-for-custom-sash-options/ Wishes granted SUPPORT FOR 3D 'WALL DETAIL' COMPONENT RETURNS AT WINDOWS (implemented v2022 🥳) https://forum.vectorworks.net/index.php?/topic/50263-support-for-3d-wall-detail-component-returns-at-windows/ BI-FOLDING SLIDING DOORS FOR DOOR TOOL (implemented in v2023 🥳) https://forum.vectorworks.net/index.php?/topic/49506-bi-folding-sliding-doors-for-door-tool/ TRADITIONAL WINDOW SCHEDULES (implemented in the form of the fantastic Graphic Legend in v2023 🥳) https://forum.vectorworks.net/index.php?/topic/49480-traditional-window-schedules/ 2D FRONT VIEW VECTOR-BASED DOOR SCHEDULES (implemented in the form of Graphic Legend in v2023🥳) https://forum.vectorworks.net/index.php?/topic/49364-2d-front-view-vector-based-door-schedules/ ABILITY TO MANIPULATE WINDOWS/DOORS DIRECTLY IN MODEL (implemented in v2023🥳) https://forum.vectorworks.net/index.php?/topic/49482-ability-to-manipulate-windowsdoors-directly-in-model/ -
Please make it so that you can expand the 'Materials and Classes' pane in the Door Style + Window Style dialogs. The new controls are great but the pane is far too small for the amount of info it contains + it's a pain scrolling from side to side + resizing the columns in an effort to see everything clearly. At the very least the Materials + Classes pane + Preview panes should expand equally when you resize the dialog. The same applies to the '2D Visualisation' pane where the class drop-downs have a fixed width which means long class names are always truncated + hard to read. Thank you!
-
I’m finding by fussing with the door settings and searching forums that the only way to make a corner door, like the image attached, is to convert a door to group and edit, or build one from scratch. Then I need to spend time getting it to show on the door schedule. Or, if I lived in New Zealand, which I don’t, I could get a Windoor license, which I can’t. In the high end residential world these corner doors are common. I would appreciate being able to make them using standard settings.
-
Please give us a pivot door option under "Configuration". Pivot doors are ubiquitous in single family residential, a must-have. Thanks.
-
Often single walls don't cut it (no pun intended). CLT construction for example usually has a different S.O. to the brickwork opening and we have built many models with multiple walls, rather than one single wall with components. Currently the VW window assumes the S.O. is the same straight through the wall. This is rarely the case. Therefore creating separate walls, and separate openings, and having the window hosted by the wall that it is fixed to, gets around this problem but it can get complicated. One window to rule them all, is what we want, what we really, really want.
-
VW2024 Cabinet Tool Door Open angle
TomKen posted a question in Wishlist - Feature and Content Requests
Would like to be able to set the open angle of cabinet doors in 2D to angle other than 90deg. Same as we can for the Door tool. -
We've had serious issues with window and door tags in viewports. They occasionally become unlinked or move locations. It's a well known VW bug that we're dealing with less, but it still happens. So on a new small project I'm trying out the 'show tag in 2d' and 'show tag in 3d' function in the window/door style dialog box instead of placing the tags in viewport annotations. The problem with this method: there is no way to use tag styles. I want to use our custom tag styles to match our standards. It seems like there could be a way in the dialog box to select a custom tag style. Thanks
-
Fundamentals -> Simple Wall, Door, Window
bcd posted a question in Wishlist - Feature and Content Requests
It's almost 2024. I feel that now it would be completely on point for VW Fundamentals to include a simple Wall, Door & Window tool for those users who would buy VW for simple floor plans & layouts. -
I've just been attempting to create a door schedule using data in my Door Style/Instances to populate my schedule, however when it comes to hardware I find hardware sets highly restrictive. Even in a simple 2-storey house I have some doors with levers some with knobs, some with closers some not, some with door stops some not, some with locks some not. And for each and every one of those variants I have to create another hardware set and name it something ridiculous. Seems to me that Door Hardware Sets should be an option, not the only option. The other option being that all the hardware parameters, apart from Hardware Set ID, should be capable of being set separately, as part of the Door Style or instance and not associated with a set. Is there any reason why we should only use sets?
-
Just building a content library for a few clients at the moment and have encountered the perennial complaint about the way doors work, and the fact we cannot add tolerances between door and frame. For typical door tolerances take a look at http://www.leaderflushshapland.co.uk/Integrated-doorsets/Technical-Resources/Technical-Guide/Design-Considerations/Tolerances-Dimensioning If we set the 7mm tolerance between frame and structural opening, the frame size is correct, but the leaf size is wrong. So if we adjust the overall frame size, and increase the tolerance between frame and SO to 10mm, the overall frame size is obviously going to be wrong. We base our doors on leaf size. leaf size + 2 x 3mm + frame thickness = doorset size. doorset size + 2 x 'shim gap' as Vectorworks calls it = SO. Without being able to specify the 3mm gap between leaf and frame something ends up being wrong in the schedule, usually the overall frame size. I know this has been discussed before ad nauseam, but thought I would chime in again. The problem is even worse in a double door where we need to allow a gap between door leaves in order to generate a schedule with the correct leaf size. 2 x 826mm leafs, 4mm gap at the meeting stiles, 3mm gap between door leaf and frame. If we set leaf size to 2x826, the overall frame size is wrong if we enter the correct width and compensate in the 'shim gap in order to report the correct SO. 7mm shim gap + 32mm frame + 3m tol. + 826mm leaf + 4mm tol. + 826mm leaf + 3mm tol. + 32mm frame + 7mm shim gap = SO Overall Frame size is SO - 14mm. We have to model 12mm shim gap + 32mm frame + 0m tol. + 826mm leaf + 0mm tol. + 826mm leaf + 0mm tol. + 32mm frame + 12mm shim gap = SO Overall frame size is SO - 24mm.
- 1 reply
-
- 3
-

-
Under standard "Door Settings", can you please have the option to have an entry door with a SINGLE SIDELIGHT? Either take the existing symbol with 2 sidelights, and have that be able to delete one of the sidelights, or have another symbol that is an entry door with a single sidelight? It is standard issue for Residential Architecture to use this and I find it very frustrating that you guys don't have this feature. Please put on the front burner of things to add. Thanks!
-
Wishlist, item n°4 Possibility to set a Rabbet X/Y for doors and windows (including sliding windows). In common drawings, at least in europe, we usually draw doors and windows with a rabbet. Sometimes it is important because it can change the visual aspect of an exterior window, for example a sash can disappear inside the widow jamb on the sides). Thoses settings should be added inside the US tool (it exists partially inside the Benelux and french tools).
-
Can we please have a Preformatted Report added for a combined window and external door schedule, assuming 'W' ID Prefix for both windows and external doors (and assuming internal doors have a different ID Prefix, 'D')? It will require IF statements, as noted here by Pat: https://forum.vectorworks.net/index.php?/topic/104578-door-and-window-schedules-combination/#comment-455772
-
- reports
- window schedule
-
(and 1 more)
Tagged with:
-
Additional door configurations
Devin Kinney posted a question in Wishlist - Feature and Content Requests
Our firm has been thrilled with the addition of new door configurations like barn door surface sliders. It would be a dream come true to also have folding door arrangements in operations beyond just single bi-fold and bi-fold, bi-part (i.e. 3 leaves to right, 1 to left; 5 leaves...etc.). Additionally, overhead door "swing" line is depicted similar to an awning window which reads as a tilt-up door. An arrow pointing up would be more descriptive of either a roll-up or overhead garage door. Thank you! Devin Kinney -
Door Plug-in tool for a pivot-hinge door [offset pivot or center pivot] w/ amount offset variable and swings accurate.
-
Casing Profile Plug-In to Door/Window Tools
srashba posted a question in Wishlist - Feature and Content Requests
Hello, Can we add a feature to the Door and Window tools where we can select from the casing profile symbols and import them into the Trim function? This would be a game changer because I otherwise have to model the casing separately with an extrude along path. This might involve also having to include a window where we can tweak the orientation of the profile like we do for an extrude along path function. It would also be great to be able to offset said trim from the door opening, like in cases where we normally would have the trim 1/8"-1/4" from the Jamb. I also noticed a situation where I had a door within a particularly thick wall, but I kept the jamb narrower than the wall thickness as a design choice, and when I wanted to click on the Trim feature it did not automatically stick to the face of the thicker wall, but rather stuck to the face of the narrower jamb instead, so the trim was sitting in the middle of the wall. So if we could have an option to also offset the Trim away from the jamb that would be fantastic. With all of these added options to creating trim it would really speed up the process of adding final casing profile choices into a 3D model without having to create it all manually with the extrude along path tool, and integrating it really well with the features of the Door/Window Tools. Thanks! -
Show Door/Window Heights in SIA Dimensions
Tim Harland posted a question in Wishlist - Feature and Content Requests
IN the German version of Vectorworks it is possible to show the heights of doors or windows directly in associative dimensions (see the video here for a demonstration). When selecting the SIA Dimension type the Height of the openings is shown greyed out in the dimension info box but there is no way to get the dimension to show this information. That is very confusing for our users as they can see that the dimension recognises the height of the opening but can't work out how to get it to show up. We have a work around using data tags but that is a bit clunky especially when you adjust the offset of the dimension line. It feels like this would be a positive development for intelligent models especially seeing as there is already a tool available in a localised version. -
need to have a way to have the Handing show up on the schedule that is tied into the door swing. so if i change my door swing the handing will change in my schedule. Left Hand or Right Hand
-
Hallo everyone. I would appreciate some help. When it comes to a Door with a Sidelight, I can not seem to change the colour/material of the doorleaf so that it differs to the door frame. For example here below, i wish to have a white doorleaf however in the list of attributes available, the doorleaf attrubute incorporates the Sidelight as well. So that i end up with all white or all gray. The door frame easy to change. Have i done something wrong here. How else can i draw up a door with Sidelight so that the elements remain separate when it comes to attributes.
- 10 replies
-
- doors
- attributes
-
(and 2 more)
Tagged with:
-
Door retrieving spring symbol or plug in
Ofra Peeri posted a question in Wishlist - Feature and Content Requests
Is there a door closing mechanism symbol somewhere? Couldn't find such a thing.... I think it could be very handy- I use it allot - being in the exhibition design business- most service doors need this. I always add an invented symbol of my own on the top plan.... -
The Plan Wall Offset setting in Window Style > General is currently based on the centre of window frame to centre of Wall. This is not a figure we're generally interested in practice. As designers we're interested in where the outside or inside face of a window frame sits relative to the outside or inside face of a wall, or relative to the outside or inside face of a particular wall component, more often than not the Core component. So instead of being a simple offset from centre of window frame to centre of wall we'd like the following offset options added to the OIP: OFFSET FROM: 1. Outside face of window frame 2. Inside face of window frame 3. Centre of window frame TO: 1. Outside face of Wall 2. Inside face of Wall 3. Centre of Wall 4. Core component of Wall [or, if possible, specific component of Wall]
- 11 replies
-
- 1
-

-
- window tool
- door tool
-
(and 2 more)
Tagged with:
-
Ability to define gaps for Door Tool
Christiaan posted a question in Wishlist - Feature and Content Requests
We must be able to define a ‘Fitting Gap’ for the door leaf (gap between jamb and leaf), which is typically 1 to 3 mm either side of the door and may include smoke seals or weather seals. (If this gap is not supported then we have to make the shim gap or the casing the wrong size to compensate, which apart from being visually wrong also means we can’t schedule accurately). With the above in place we should also then be able to define a minimum clear width, which would be based on a user editable calculation. We must also be able to define the gap between the door leaf and floor ('undercut'). And we must to be able to define the shim gap to the top of the door independently of the sides, as this can often be different. In fact you might as well add the ability to define each side independently as well as this can sometimes be the case. See also: https://forum.vectorworks.net/index.php?/topic/64381-window-and-door-tool-maturity/ UK defaults should be as follows: WIDTH DEFAULTS 7 shim gap 32 casing 3 gap 826 leaf 3 gap 32 casing 7 shim gap = 910 Wide Structural Opening HEIGHT DEFAULTS 15 shim gap 32 casing 3 gap 2040 leaf 20 threshold gap = 2110 High Structural Opening ARCHITRAVE SIZE DEFAULTS The default architrave (trim) should be of the following size: 19 x 69


