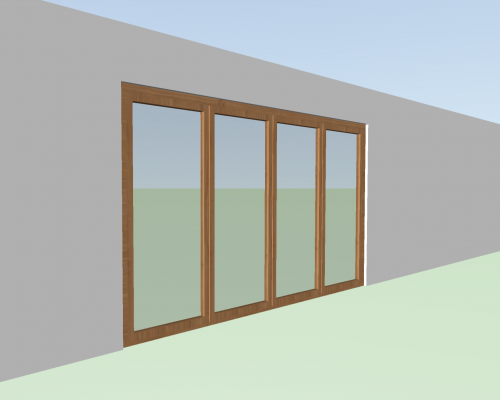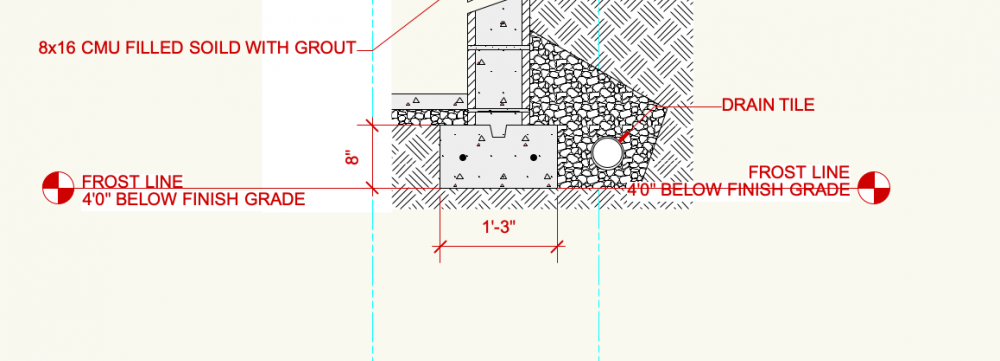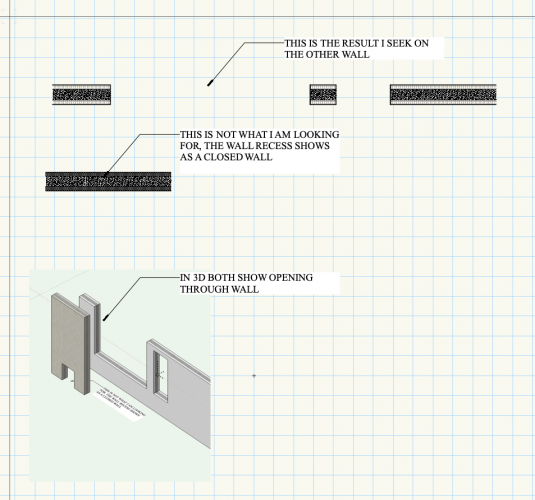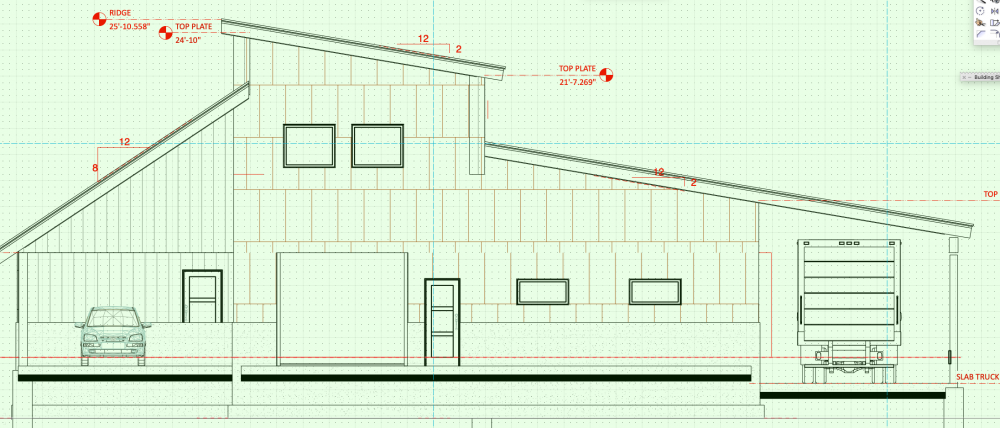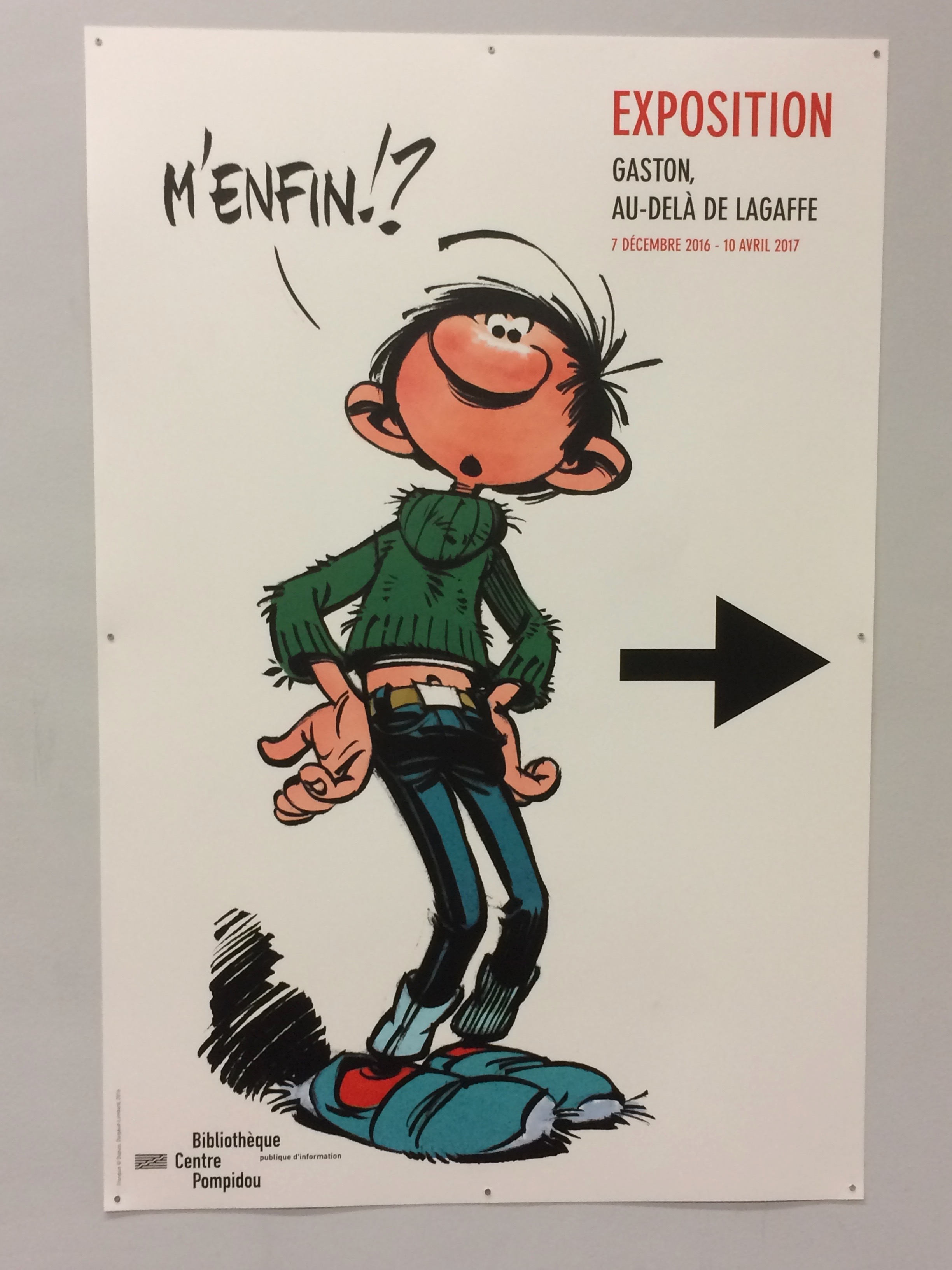
Christian Fekete
Member-
Posts
488 -
Joined
-
Last visited
Content Type
Profiles
Forums
Events
Articles
Marionette
Store
Everything posted by Christian Fekete
-
Looking for PT / FREELANCE Designer / Drafter - NYC AREA
Christian Fekete replied to Tom Klaber's topic in Job Board
Tom, I would love to help on a part time basis. I currently work in Rhinebeck (upstate) and I go to the city once a month or more as needed. I am a registered architect with focus on high end homes. I can help with design, drafting, detailing and presentations on as need basis. Please call directly, I would love to talk with you My rate is 70$/hr and can be negotiated if ongoing work is available. Best Christian 845-625-3189 -
I can help, previous work with production companies will make it easier to do your work efficiently. Have software and can help with 3D presentation images, plans etc. Licensed architect stamps possible as needed. Feel free to call directly, I'm always looking for new possibilities to help. Best Christian 845-625-3189
-
VW 2020 SP2 - Surface Hatch projecting beyond Cut Plane
Christian Fekete replied to drelARCH's question in Troubleshooting
I have the issue of the hatch beyond the viewport edges. I can hide them from the viewports annotation space with a cache but.... FYI -
Seeking VW Architectural Drafting Services - freelance
Christian Fekete replied to ilimatiare's topic in Job Board
I would be interested, please check my website or call directly 845-625-3189 fees negotiable CF -
Have you found the help you needed, I would be happy to help check my website fees negotiable
-
Licensed Architect in New York with over 20 years of experience in a wide variety of project types - specifically residential projects. I have been using Vectorworks (currently version 2020) for over 20 years, in 2D and 3D.Very proficient in 3D. Fees are negotiable.
- 8 replies
-
- 3d
- construction detail
-
(and 1 more)
Tagged with:
-
Exhibit Design Detailer - Job Opening, Laurel, MD
Christian Fekete replied to Quatrefoil Associates's topic in Job Board
Have you found the help you needed? If not, please take a look at my website or call me at 845-625-3189 -
Draftsperson Needed: Production Agency (remote position)
Christian Fekete replied to Barry Keesey's topic in Job Board
Very interested, I can create build up drawings with dimensioned plans, prop location and reports of quantities as needed. 3D presentations and animations also possible as needed. Please see my website for more information -
-
does this work on roof plugins ? won't work for me please give it try, file attached. Thanks Garage Extension V3 MASTER roof combine.vwx
-
I am not able to save my keynotes to the general notes, my preferences seem to be setup properly. Is there a point I am missing? Please advise, Thank you
-
Can someone remind me how to connect roofs? thank you
-
How do I migrate 2019 general notes to VW2020
-
To all you smart people, I am having an issue with two setups that should be controllable but where I have been stuck for some time now, resolving for one as a cut and paste and the other one which I cannot resolve really. 1/ The CALLOUT SHOULDER LENGTH, comes with a preset length of 96' ... too long, I would like to setup the callout so that it comes with a 2' shoulder 2/ The ELEVATION BENCHMARK text offset seems to be off on both right and left justification. (see below) Thank you for the help CF
-
wall recess shows filled wall in plan
Christian Fekete replied to Christian Fekete's topic in Architecture
OMG I thought I did that, thank you for clarifying, what a relief. This little movie is great, how do you do that? -
Hi Everyone, I have an issue with wall recess features in this particular drawing I am working on. I got it working many times before but this one is giving me trouble. Here is the screen shot of the file and I will attach the vwx file also. Thanks for taking the time to review Best Christian Untitled 4.vwx
-
thank you
-
I was wandering how to extract a specific page layout from a file, i.e. front page of a bldg permit set, as a template page. Do I need to delete all the other pages and then purge the file first or do I create a symbol and export to a favorite template folder? Please advise. Thank you CF
-
Wall elevation hatch lineup
Christian Fekete replied to Christian Fekete's question in Troubleshooting
thank you, I didn’t know this. 🧐 -
In the elevation below you can see that the panel vertical seams don't line-up. Is there a way to line these up?
-
SECTION VIEW SHOWING ONLY PARTIAL MODEL INFORMATION
Christian Fekete replied to Christian Fekete's question in Troubleshooting
Thanks for your help, it looks like things got better without me doing anything just giving it some time! Like other things in life. Appreciate willingness to help CF -
Can anyone explain to me the consequence of moving the page origin or the page location on a new layer vis a vis of the existing layers and if there is an issue related to the ability to see the drawing when moving from one layer to another one with the command down arrow. Thank you
-
SECTION VIEW SHOWING ONLY PARTIAL MODEL INFORMATION
Christian Fekete replied to Christian Fekete's question in Troubleshooting
the file upload is triped at 40+- Megs, file may be too big

