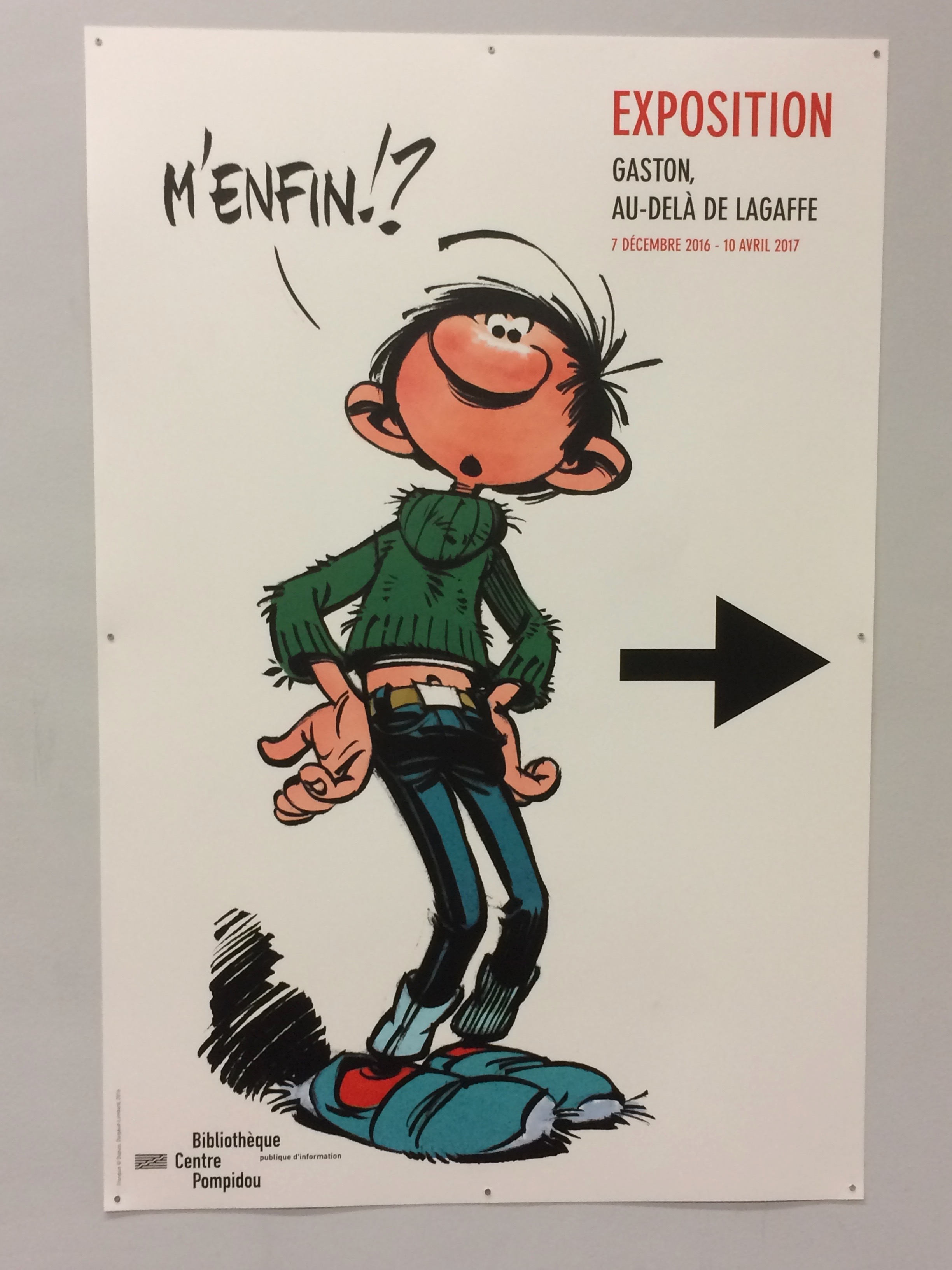
Christian Fekete
-
Posts
488 -
Joined
-
Last visited
Content Type
Profiles
Forums
Events
Articles
Marionette
Store
Posts posted by Christian Fekete
-
-
Tried to work with class overrides in my viewport but that did not change the wall fills
-
-
Thank you, will try that
-
Just drag it into the page, that simple
-
-
Does anyone use that?
-
-
what is a niche for space in the window OI ?
-
Why can't I drag a door into a wall. I can insert from a create similar selection but not by dragging it. I think to remember that there is a setup that allows this but I can't find it.
Thanks
CF
-
Send to surface may be the correct command since I use a 3D model for the site and not a site drawn from contours.
Where can i find the command to send to surface?
FYI I already dragged those from the side views, just inquiring for the sake of concluding this thread for others to benefit from.
Than you
CF
-
Can someone explain how to drop down a tree on the terrain surface from the layer plane?
Thank you
CF
-
I am not sure how to do this video sorry
-
This has been going on for the longest time on VW to a point where I save the file before I add a new leader to a callout. Anyone noticed the same thing?
-
Did you make sure you switched the 4th icon below in the options for the selection tool (X) ?
This can be very frustrating, I just ran into it recently and OMG
Good luck

-
I am not able to drag a door/window or other symbols setup to attach to wall into the walls. I need to "create a similar item" to an already attached item to be able to insert it into a wall. Puzzled, this used to be a no brainer
Thank you for any suggestion.
CF
-
Hello,
I am looking to create a report on spaces for mechanicals data as requested by the building department.
Yes it would be quicker to do that by hand ! but I am set on extracting the data instead. I was able to format the report for most information that I need but I cannot figure out how to get the glazing are and the net glazing area ratio. I can't figure out how to enter the information in the space information panel because it is calculated somehow. I would really appreciate to understand how this is calculated and how to insert the result in my database header.
Here is what I am working with.
Thanks for the help
CF
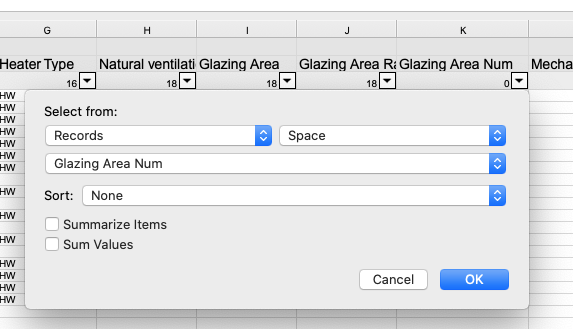

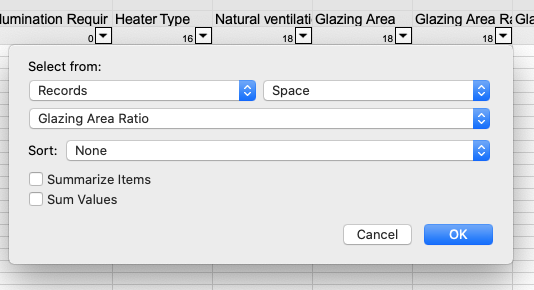
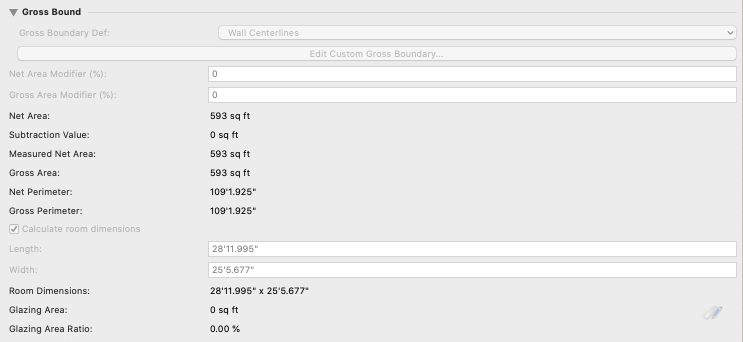
-
-
-
Is there a way to get a schedule with the list of items with a name?
-
Believe it or not but some people still use VW10. Yes, and they use the old disconnected computers because…. well, why change!!
And, on top of that they use only layers to draw everything, floor plans and elevations plus some wall section and plumbing stack diagrams. That’s about all they do and turn quickly small projects that seem to make them good money.
So, I do some work for them and although I can feel sometimes frustrated with the process, the straight 2D drafting is refreshing and reminds me of days long gone.
I do most of the work on VW2021 because it is so much easier than V10. I then translate to dwg to be able to open on the old computer. When I open the file in VW 10 I get the layers in a weird naming standard.
qu: is there a way to DXF to keep the layers as layers in the translation? And the scale to stay at 1/48.
i know I’m back in the 🦖thank You
-
Is there a way to export/import a 2020VW drawing to a 2010 VW format?
-
I currently have the architect version installed on two computers but not the educational version. You should consult with VW tech support
-
I think the local sync is a good option but I don't see the difference with sharing/sync on Dropbox. What are the added functions on VCS that dropbox does not have?
-
one of my favorite files won't open but is visible in resource manager...it crashes
Should I bring all the resources of that file into a new file and save it as a new favorite and remove the previous one?


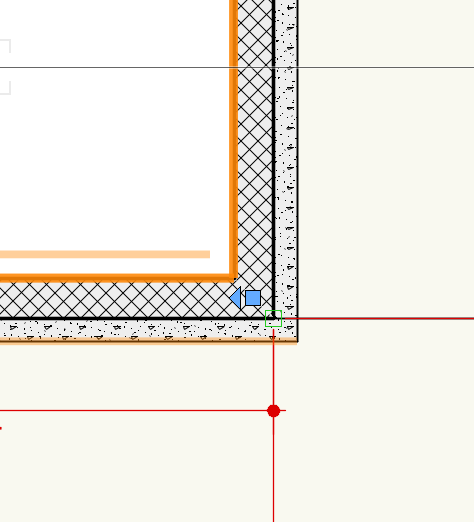
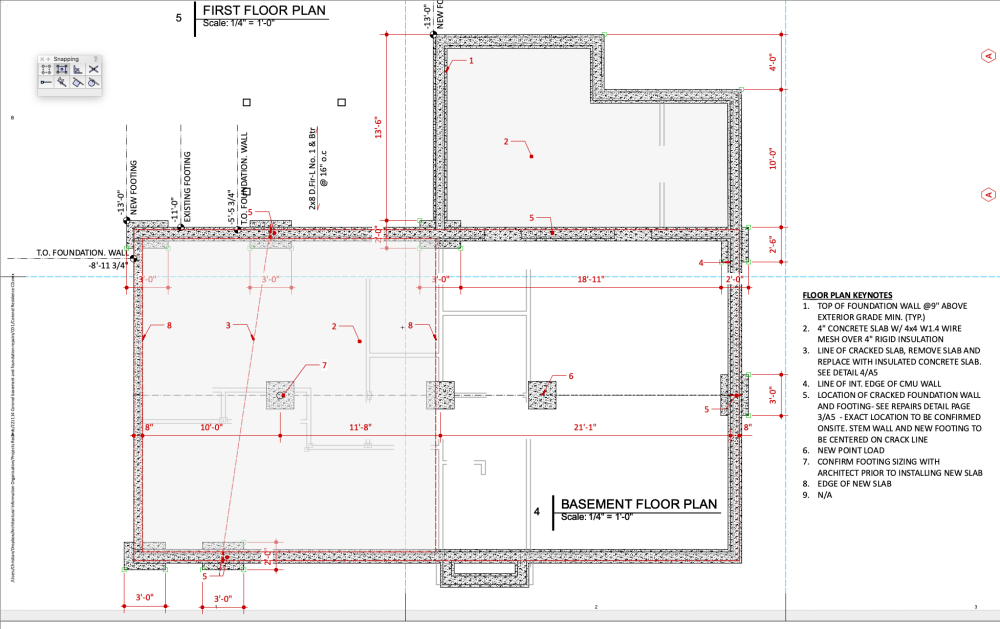


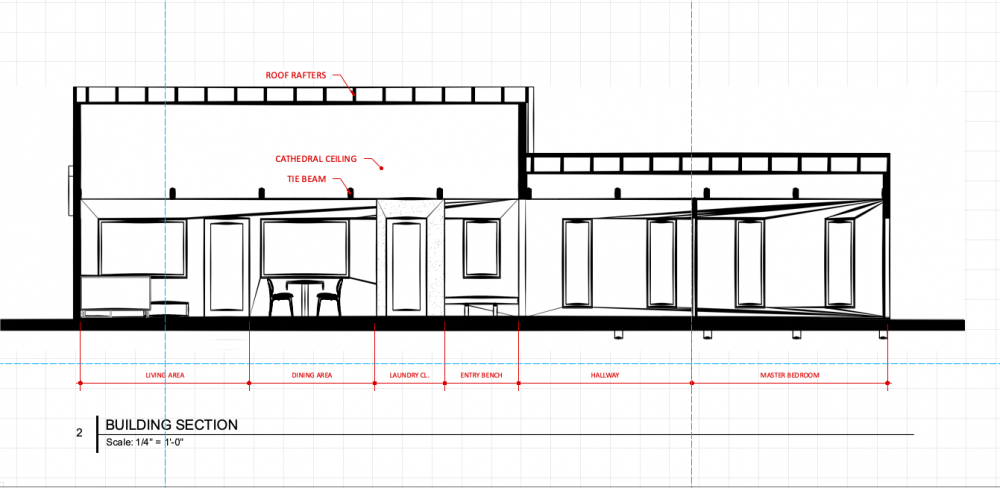

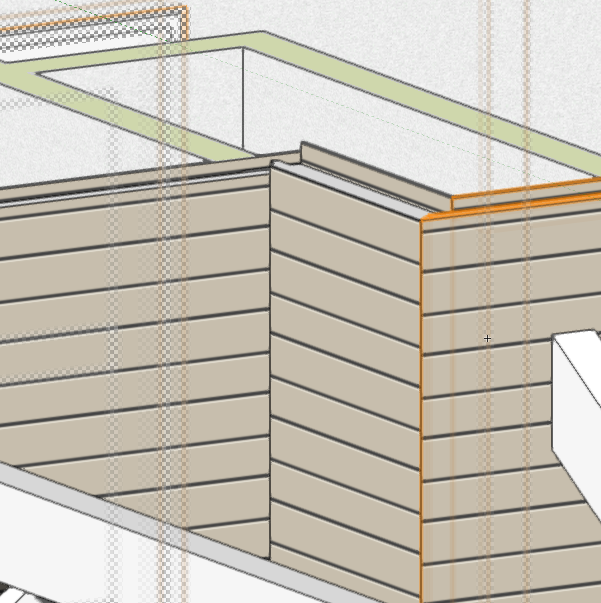
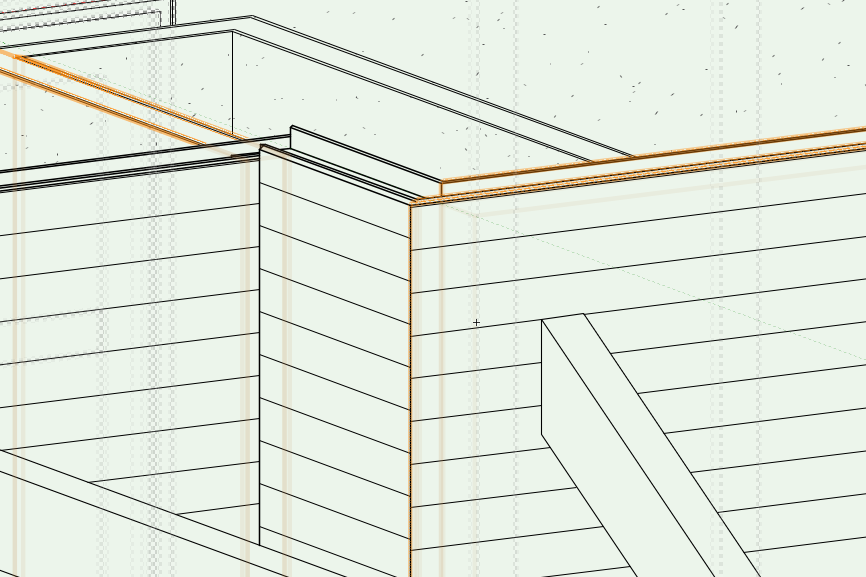
CONCRETE FOOTING PLAN VIEW VS SECTION HATCH
in Architecture
Posted
Pat, thank you will try but that would apply to all viewports correct?