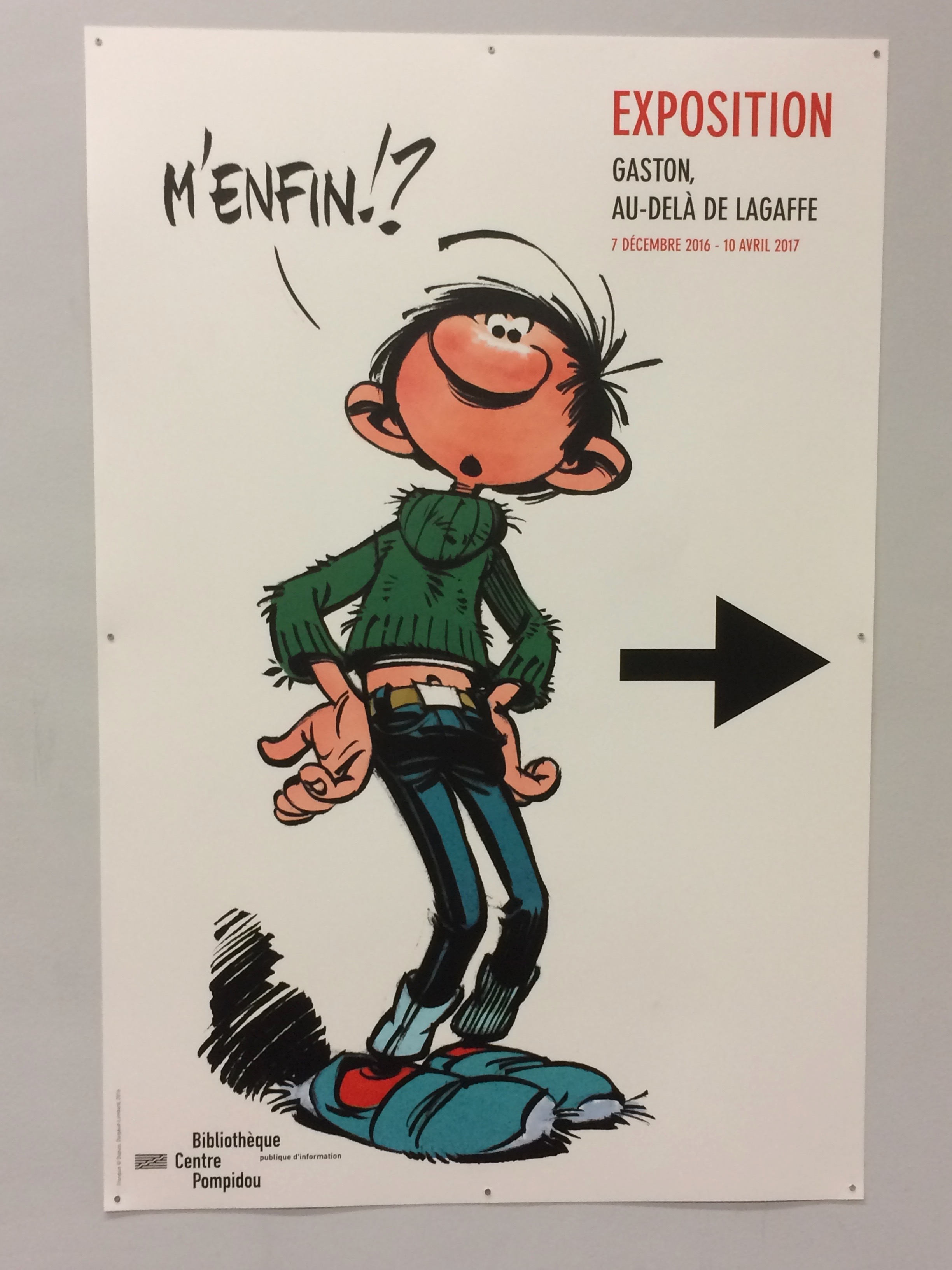anybody knows how to access the stories setup when you already have floors drawn? this is so complicated now/
Also, can someone explain tome what is the difference between aligned layers and, what is the other one? yes, unified view?
Thank you
Gosh vectorworks just crashed!

