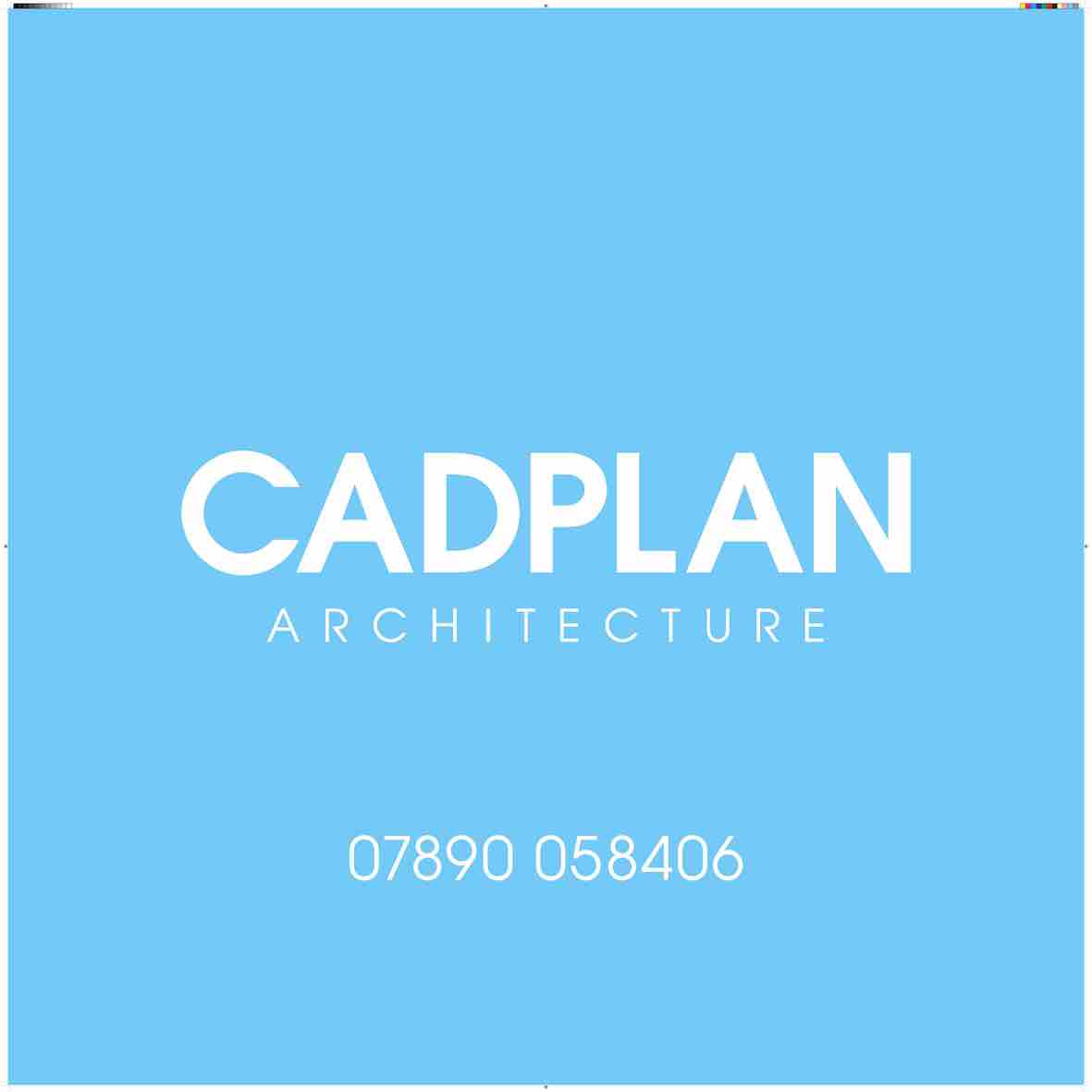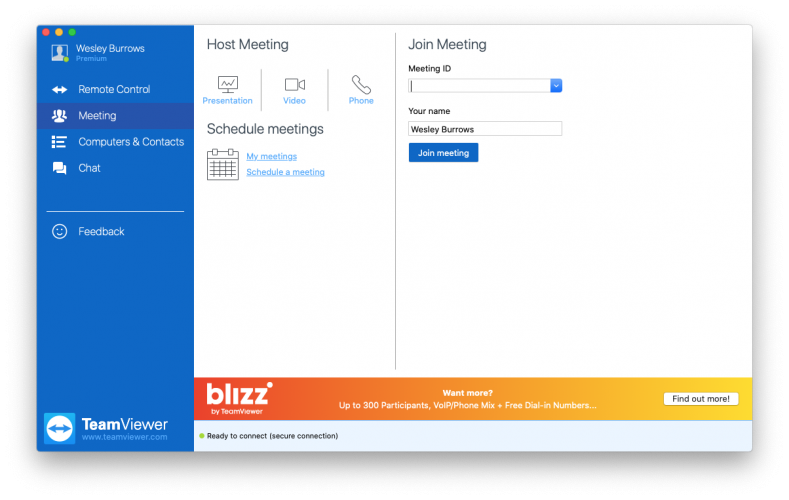
Cadplan Architecture
-
Posts
557 -
Joined
-
Last visited
Content Type
Profiles
Forums
Events
Articles
Marionette
Store
Posts posted by Cadplan Architecture
-
-
I have a VW 2016 licence that I would sell.
-
On 10/26/2020 at 8:35 PM, pksander said:
Ok looked around a little further and answered my own question. There is an option for 'Object Opacity' in the list of 'other attributes'. Odd that it is separated from the other Attribute Palette attributes.
are you talking Vectorworks 2020 or earlier?
-
17 hours ago, jeff prince said:
@Cadplan Architecture makes sense.
I started my career in a large architecture office that had all the disciplines in house. They followed a system like this one:
https://www.nationalcadstandard.org/ncs5/pdfs/ncs5_uds1.pdf
I have followed a similar convention pretty much my entire career since it is fairly common in the industry, both in the US and abroad, and very useful on large projects since the sheets between all the disciplines are arranged similarly. It's nice on small residential projects as well because your main sheet series is consistent from project to project.
On a large commercial project I'll have a sheet number like L04.03, on a small residential job it would be L04. In either case it's a planting plan and I don't have to think about it when searching for old plans. Of course city submittals or clients throw a curveball into the equation when they insist on sequential sheet numbers or a particular sheet order, so that has to be addressed case by case at the beginning of a project 🙂
Jeff would youi be able to post a couple of examples orf your drawing numbering?
-
Uneathed, I'm impressed by your job file size, ours are around 1.5GB or more even for a simple extension, I think it's partly because we seem to be duplicating the VW for each concept revision, but also the photos taken on site are taking a huge amount of space. How do you keep your files so compact?
-
3 minutes ago, jeff prince said:
@Cadplan Architecture what is wrong with large files? A bunch of individual files is going to be larger than a single file...
i generally stick everything in a single file, except for consultant info I reference in. I Generally put revisions on separate design layers, unless they are extensive enough to warrant creating a new file.
Sheet numbering? Really? Just follow one of the industry standards and make your life easy. No sense in reinventing the wheel.
Hi Jeff,
I'm of the same opinion re having one file, I also put revisions on different layers.
I just use the VW sheet numbering but the planning sheets have a P prefix.
It's more the numbering convention that i'm interested hear different peoples' approach.
-
unearthed, thanks, your file sizes must be large?! I'm really looking for a really simple approach for small one-off project. We design around fifty house extensions each year and non are super complicated.
-
On 9/27/2020 at 9:53 PM, unearthed said:
Thank you Art V It sounds like your projects are a lot different from mine.
-
I'm really thinking here about small one or two person studios rather than a large Architects practice as there seem to be different conventions of varying complexity out there.
- I would be interested to hear how other people organise their drawings when working on small residential projects or similar. What I mean is; Do you have one VW file for drawing up your site survey with the 'as existing' plans and elevations sheet layers and then generate another for the design stage?
- If you have a new drawing for the design stage; Do you then use duplicate design layers and sheet layers for each revision to the design, or do you generate a new file for each revision?
- Secondly; how do you number your drawings and each revision that you issue?
- Lastly; Do you use multiple classes or try to restrict to just a few e.g. mainly the None class?
I tend to keep my numbering quite simple with just one drawing with the project number as the main ID, then a series of sheet layers for the revisions, but you never stop learning!
Thanks all
-
no worries I've just worked it out!
-
If I use door IDs on my ground and first floor plans they start to 01 for both. Is there a way to perhaps add a GF or FF prefix or maybe enable the numbering to continue from the ground floor to the first floor? e.g. if I have 10 rooms downstairs and 5 upstairs could they be numbered 01 to 15?
-
1 hour ago, David Poiron said:
@Cadplan Architecture I'm not sure if the type of construction makes a difference. When reversing sides of a wall we need an option that the core stays in its location.
Are you UK based?
-
1 hour ago, David Poiron said:
@line-weight these are my thoughts exactly. many of our interior walls have different buildups and that buildup often has to change through the design or construction processes. Sometimes you have to simply reverse the sides to place the buildup on the other side of the wall but then currently have to move the wall itself to keep the structure in the same location.
Are we talking UK type construction?
-
I'm using walls today and Reverse Sides flips all the components and keeps the inner and out faces of the wall in position, e.g. it flips around the centre line of the wall. Is this what you mean?
-
On 4/26/2020 at 4:46 PM, RexBradfield said:
I have used this program since MiniCad Version 1.0. Used it because it worked on Macintosh Computers. I was sick of "/" and"*" commands. I am a 74 year old Licensed Professional Engineer and Licensed Professional Land Surveyor. Have used this program to design all kinds of engineering designs, including 100 lot subdivisions (by myself) and tens of thousands of Survey Plats. I bought Vectorworks 2008 and have used it since new. But it requires OS X 10.7 or less. So I have not updated my OS X operating systems just to keep using my Vectorworks because I could not afford the new program. The 2008 has Renderworks, Landmark, Architect and Fundamentals. Now I have had to update my OS X to ElCapitan because my internet browsers will not be supported by OS X 10.7.5. Does anyone have a different Vectorworks program that works with ElCapitan? Otherwise, I am out of business. I just cannot afford the new programs. I have stood by this product for nearly 37 years. Please help.
VW 2016 is the earliest that will run on El Capitan, I understand your frustration but it's just progress. I have an old 2006 iMac that I keep a copy of VW 2009 on for very occasional use, old Macs are cheap so that might be a option for you to have a second Mac that you just use for Vectorworks. Alernatively you might be able to pick up a version of VW2016.
-
it's possible to get older stand-alone versions that used a dongle, around 2009.
-
On 4/3/2020 at 4:26 PM, David Poiron said:
Yes I find that frustrating. If by core you mean centre of the overall wall thickness, then that would be great. I suspect that it’s partly down to drawing walls with the start points all being drawn clockwise or anti-clockwise?
-
On 3/16/2019 at 10:51 AM, jc4d said:
And it is ridiculous that in this era where globalization is here and you can work in any part of the world for anybody your tool is "limited" to an specify region... not good at all. Additionally, I find it really sad and ironic that a CAD/BIM program needs a window tool plugin 🙄.
I’ve thought that for years, sadly Vectorworks doesn’t seem interested in improving the situation.
-
Thanks for all the input folks, I am now set up with both Zoom and Team Viewer, they are both about the same in the way they work, Zoom is perhaps a bit more 'Mac' looking. This is just great as there is no need now for clients to come into the office to have a physical design meeting and at this time of course it's major.
I discovered another trick; you can record yourself working on a Vectorworks project in full screen mode using Quick Time Player and with the microphone activated and make a short movie while you are having your online meeting and then send a copy via a transfer website. It's good as it means that clients will then have a copy to show others in their family who may not have been able to be there and everyone can get involve.
This is the Apple support link to using QT- https://support.apple.com/en-gb/HT201066
My only regret is that I didn't do this years ago, it's going to be so cool!
-
 1
1
-
-
3 hours ago, Wesley Burrows said:
I use Teamviewer 12 (cause I have an old perpetual license for it) But you just launch it and choose meeting
Choose Presentation
You'll get this dialog and then you can just invite people with the green person + icon. (You can also schedule a meeting for later or one to repeat using a meeting ID for a specific project with recurring meetings)
Hope this helps
So cool. Does the client have to download Team Viewer?
-
Just now, Wesley Burrows said:
Nearly all of my collaborations since 2016 have been digital in nature. I've used Google Hangouts, GoToMeeting, Skype and Teamviewer. I've used Teamviewer the most and like it because remote clients can click on the presentation screen and their cursor shows up on my screen which is great when they are pointing something out/referencing an object because I can quickly see exactly what they are talking about.
There are also a ton of iMessages screenshots back and forth early in the process. (Most of my co-collaborators are Mac folks)
Thanks Wesley, I use Team Viewer but didn't know that it can be used for screen sharing. How do you set it up?
-
I just wondered if anyone has a way of working with clients remotely? What I mean is a way of sharing your Vectorworks screen in real time so they can participate in the design process from time to time?
is this possible with Zoom?
-
Hmm, I'm not sure that's what I need for accurate measured surveys although it has some interesting features. I really want to be able to draw simple lines on screen from measurements taken manually from a Disto, it looks like Nomad somehow takes estimated measurements so not quite accurate enough for measured surveys.
-
Thanks Kevin, Is that another programme that we would need to buy?
-
I’ve just bought an iPad Pro for measured surveys and wondering if it will run Vectorworks?



Vectorworks 2016 and Mac OSX High Sierra
in General Discussion
Posted
Will Vectorworks 2016 still run well on Mac OSX 10.13 High Sierra?