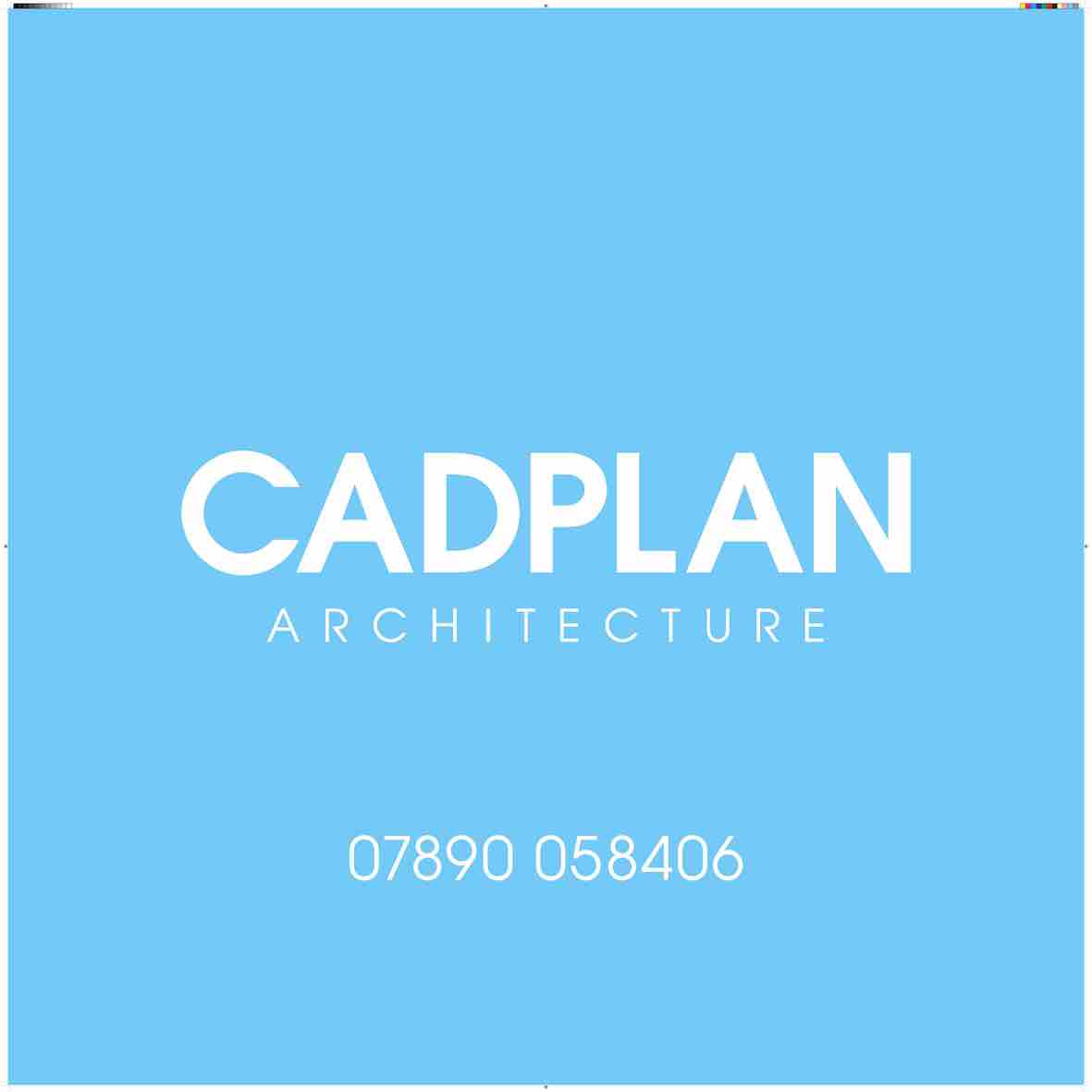
Cadplan Architecture
-
Posts
557 -
Joined
-
Last visited
Content Type
Profiles
Forums
Events
Articles
Marionette
Store
Posts posted by Cadplan Architecture
-
-
Personally I would like to see the roof tool improved in other ways, as it’s still quite basic and, for example, should better incorporate UK type fascias and soffits and also maybe gutters.
I don’t think that I would want to show valley flashing as to be honest it’s not strictly relevant for concept visuals and actually there are valley tiles available for some ranges.
-
What would be your best price including transfer through VW UK and Paypal?
-
When you want to edit the text in a callout, it would be great if you could just alter the text directly into the callout rather than the small callout composing pane opening up.
-
True that Command H hides it, I can live with that, I just would have preferred to to have that extra click to make every time!
-
Yes it's handy to be able to toggle between different drawings that are open, but it's a pain to have a placeholder hanging around when there are not any drawings open.
-
I've moved from VWA 2016 to VWA 2021 and when closing drawings down a fuzzy blue screen placeholder more or less fills the screen. It's quite annoying as you then have to click to minimise it. Is this an 'improvement' that Vectorworks has introduced and is there a way not to have it?
Thanks
-
53 minutes ago, markdd said:
You can do this using the Create New Design Layer workflow.
- Rather than selecting Create New Design Layer, select Import Design Layers instead.
- You can then navigate to the file and select the layer/s you want to import.
- Check Import Layer objects and you should be fine.
Do it one layer at a time and save after each import. Then hopefully if you have a crash, you will be able to get a better idea of what may be causing the problems.
Thanks, that’s the procedure that I always use, I’ll try and see if two will import at the same time.
-
I'm trying to import design layers (with objects) from another VW 2020 file but it crashes out every time. Is it only possible to import one layer at a time?
-
14 minutes ago, Hans-Olav said:
@Cadplan Architecture I usually export my old workspace as a textfile, and use that as a guide when adjusting the new one
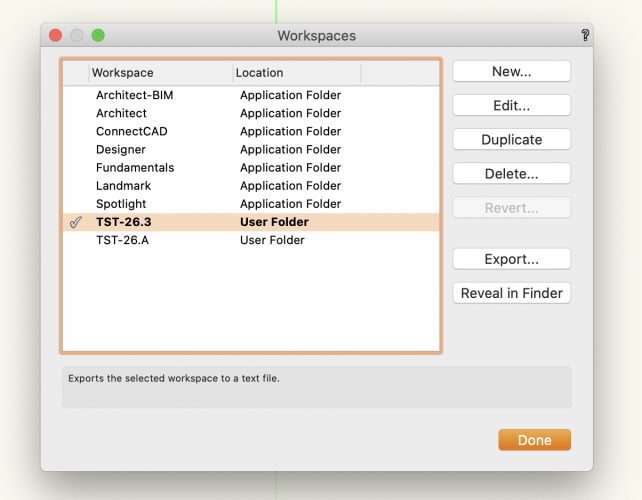
Useful, thanks. I don't have a great many custom commands in my workspace, I've taken a screenshot of the ones that I need and have started to modify my new VW2020 workspace so that's really going to help me get back on track!
-
 1
1
-
-
Good advice, thanks!
-
Is it possible to somehow use my Vectorworks 2015 Workspace in Vectorworks 2020?
-
3 hours ago, Matt Panzer said:
Yes. The problem is that the line thickness of your wall object is set to zero. For unstyled walls, this is set via the Attributes palette. For styled walls, it's set via the "Edit Wall Attributes" in the Edit Wall Style dialog.
I'm not sure what you mean. Can you clarify what you're expecting to see?
Ah so simple, thanks!
-
 1
1
-
-
8 hours ago, Matt Panzer said:
Can you copy and paste a wall with a problem window or door and paste it into a new document to see if the problem remains? If it does, please save the new file and attach it so we can take a look.
I pinned it down to my wall style, I've attached a file with the same window in my wall and also in a Vectorworks wall style. I can't see why my isn't showing the reveals though.
-
18 hours ago, Tamsin Slatter said:
Is the Window a symbol?
If so, check the Insert In Walls section of the symbol settings - that includes options for how the wall is cut.
Your screenshots show two different walls styles, so it could be that the Insertion Options for each style is different.
the windows are from the previous VW drawings and not symbols, they work fine in other drawings that are open, the walls are unstyled. It's every window that is affected so it must be to do with a VW setting I think, I just can't think what. I may now try shutting down the Mac and opening everything up again!
-
8 minutes ago, Tamsin Slatter said:
It's the End Cap setting on the Insertion Options tab of either the Wall Tool Preferences or Wall Style Definition.
Hi Tamsin, no it doesn't appear to be that, another drawing that is also open displays the lines correctly. I recall having this issue a couple of months ago but can't recall how I fixed it!
-
-
It works for me as I don't wish to use CAD on an iPad as I prefer to work on a 27" iMac. I did look at a few other Apps magicplan comes with a few strings and it's CAD App, iPocketDrawLite looks good but again it's CAD and too fiddly to use on site. For me INKredible does all I need it to on site because it's so quick. Your needs may be different. I don't use a Lidar sensor just a Disto. I like to keep things simple to speed up workflow.
-
11 hours ago, _James said:
@Cadplan Architecture did you get any further with this?
Yes I've been using an iPad Pro for some months and would not go back to paper surveys. I researched Apps and found some very good ones for drawing accurate plans, however they weren't that easy to edit and were more like CAD than we needed. The one that we settled on is called INKredible, it's basically a drawing App so it avoids the complications of lines snapping to a vertical/horizontal grid, you simply draw freehand (with an Apple Pen), we draw the walls first in black then go round with the Disto and nd write the dimensions in red, job done. Back in the office we simply draw up in Vectorworks. It's a very simple and quick way of doing things that gets the job done, we also have PDFs so no need to scan paper copies on a printer. We email the PDFs back to the office together with photos and notes etc. Even better
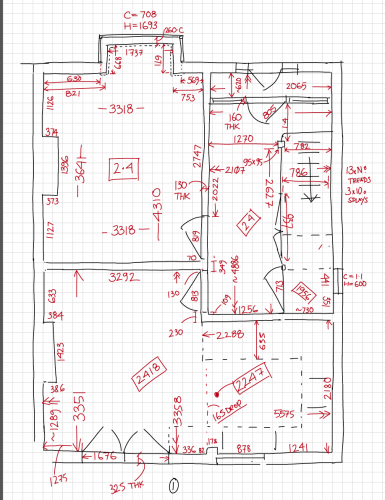 it's free!
it's free!
-
 3
3
-
-
40 minutes ago, ColinW said:
I'm a Windoor user in the UK but signed up before the 'Windoor' closed!. It's a long time ago but I think it was proving too time consuming to support all the different requirements from around the globe.
Whilst I like Windoor and use it almost exclusively, the answer rests with improvements to the window and door pios which are born out of a realistic and deeper undertsanding of the functionality required.
Yes we all need to keep hammering this home to Vectorworks!
-
 2
2
-
-
On 1/2/2021 at 10:59 PM, P Retondo said:
In the real world of construction, a pocket door is placed in an opening roughly twice the width of the actual door. The Vectorworks door schedule is blissfully unaware of this reality, requiring laborious workarounds in the report worksheet. Wouldn't it be possible to easily change this parameter to report the real rough opening required?
Speaking of this workaround, the best way would be a column with an "if / else" method, but since one does not know the proper Vectorscript variable names, it's not possible to construct a cell value "if type = "pocket door", = R.O.*2, else = R.O".
I get your issue but to be honest what is really needed is a complete overhaul and improvement of the four and window tools, we all need to press hard for this to happen.
-
Kevin,
People here have been banging on this door for literally years now! Windoor looks great and just what Vectorworks needs, they know it but unfortunately it seems to fall on deaf ears.
-
 1
1
-
-
Welcome to Vectorworks, you made the right choice! I use it daily for architectural design and love it for it's ease of use, flexibility and simplicity, however it does have some well known basic issues which need sorting out and you have just discovered one of them! Vectorworks text capabilities are indeed crap, we all need to make presentations and if you're used an industry standard like inDesign, for example, then VW text is stone age, even if you try to edit a large text block there is a weird time lag and when you finish typing you have to wait for the text to appear more slowly than you typed it in. We shouldn't need to have to sign up to Adobe Creative Cloud for simple publishing of our lovely projects, VW should give us that ability surely as it's really top end re 3D modelling and realistic rendering etc.
In addition to text there are other basic functions still in need improving after years of asking on this forum, e.g. the window tool, the door tool, and the stair tool but nothing gets done yet every year we get asked for £800-£1000 to 'upgrade' to the latest version. I use 2016 and 2020 and VW 2020 has exactly the same text issue.
Yes it is embarrassing in this day and age as other software is ahead now in certain respects. (rant over)
-
 2
2
-
-
Just now, Pat Stanford said:
Yes, VW2017 is compatible with High Sierra, but it is the last version compatible with High Sierra.
What are you trying to do? You are asking about 5 and 6 year old versions of VW and the Operating System. You can certainly operate that way and always run 5 years behind. Or you can consider upgrading to the current version that will then probably be stable for the next 5 years or so.
I would love to be on Big Sur Pat but we have three 2016 licences, two with 2017 legacy, to upgrade all to even VW 2020 would cost a small fortune and to be honest the gains would be minimal as we mainly use VW 2D for detailing, one machine also has CS5. It's annoying that Vectorworks still hasn't had any real improvements to the stair tool, or the windows and doors tool. It still won't allow us to have bifold doors with an uneven number of leafs.
-
Thanks Pat,
A shame, I wonder if VW2017 will be ok?

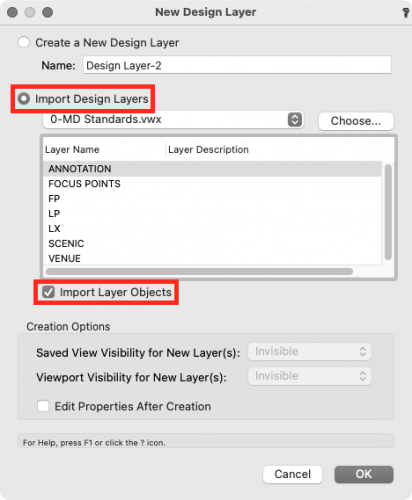

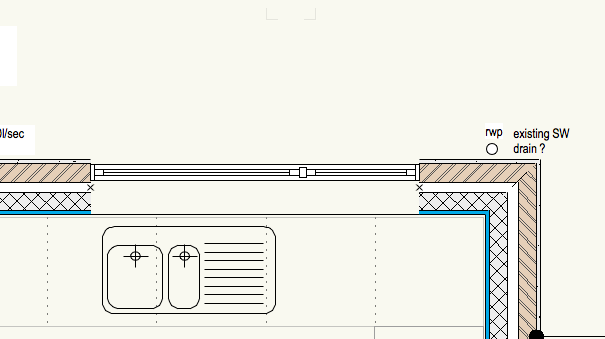
Using Dropbox
in General Discussion
Posted
I'm now subscribing to Dropbox, I have 3 Macs, If I move jobs from say one Mac to Dropbox it removes them from my Mac. Is there a way to keep the master files on my Mac so that the Dropbox versions are the updated versions?