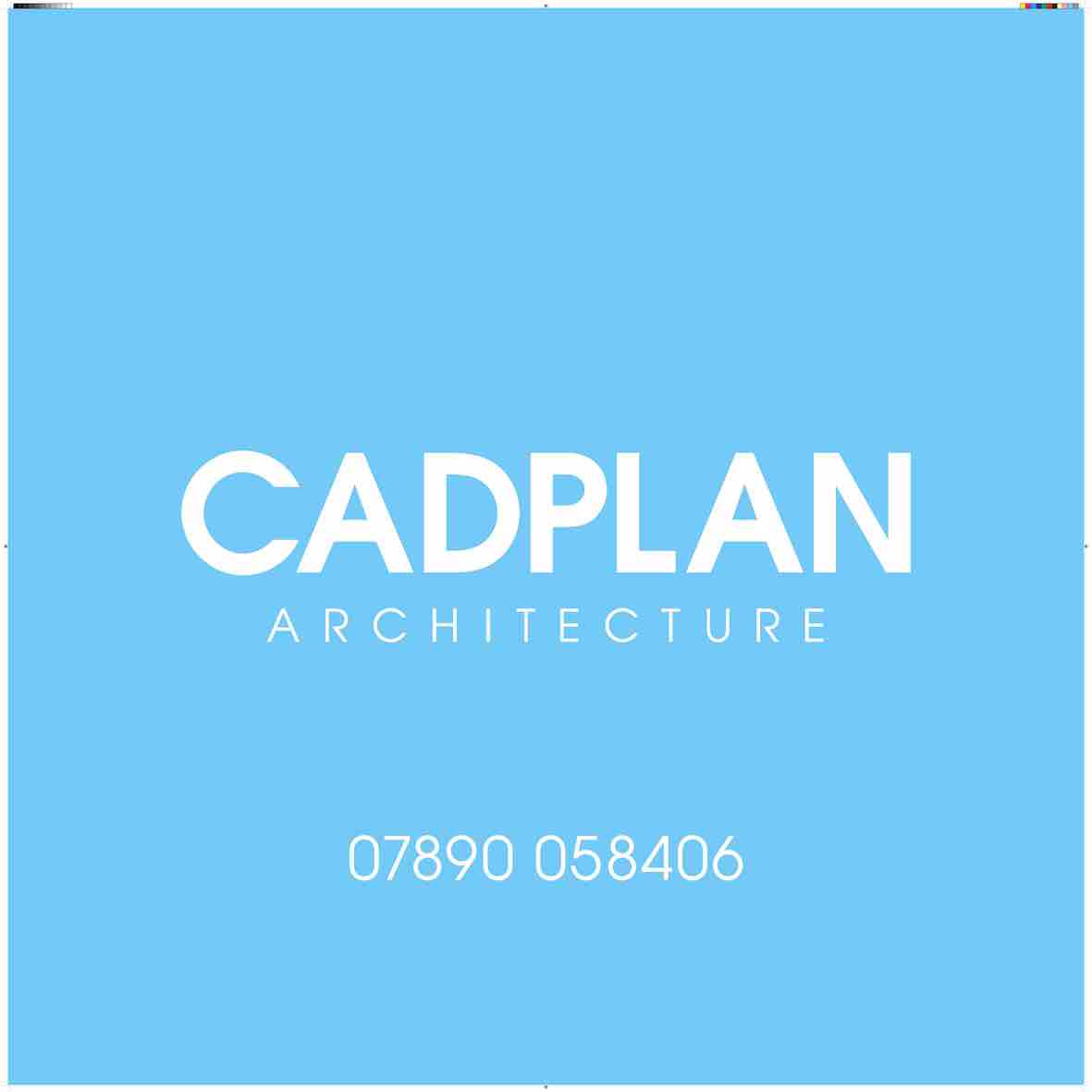
Cadplan Architecture
-
Posts
557 -
Joined
-
Last visited
Content Type
Profiles
Forums
Events
Articles
Marionette
Store
Posts posted by Cadplan Architecture
-
-
Anyone using yet with VW2024?
-
Until recently I would have suggested an Apple refurbished 27" high spec iMac as I got one a year ago for a good price and 0%. I suppose it depends on your circumstances as for a one person business a new Studio and screen would be pricey. Such a shame that the 27" iMac was discontinued, the 24" ones are toys by comparison.
-
 1
1
-
-
1 minute ago, Sylwia K-G said:
jest I want gable for each end but it is impossible in edit roof settings because to roof is linearly with main one
i cant find solution
The main roof is one roof so no problem to have a gable each end. You then draw the other roofs. If it was me I would draw the other roofs as roof faces as you can clip them in plan view. The Connect/Combine tool is also very useful. As always in Vectorworks there are often several ways to achieve the same result.
-
 1
1
-
-
-
My migration has kept my workspace but the mouse right button commands have gone, I’m guessing that we have to set them up again for 24 so it’s something to bear in mind. I may build a new workspace as well to make a clean break from 23.
-
Cloud Services file sharing is great as we can show clients revision issue PDFs on screen or mobile vis Nomad but please could we have the option to have them non downloadable, ie just for viewing?
-
Ha, I can see now that having leader lines from both sides is possible! Back to the main niggle which is that we need top centre and bottom centre origins.
-
 1
1
-
-
I posted this previously but as it didn't really attract any attention I'm posting again in the hope that it gets support from you guys. This time I've attached a different screenshot that should explain the issue better,
Essentially we can have callout leader lines originating from the right or from the left of the text but not from the top and bottom centre positions, also we can't have multiple have leader lines originating from both the left and from the right, this can make detailing a bit fussy. The blue lines in the screenshot show where it would be good to be able to originate leader lines from.
If you could vote it up please we will stand a better chance of VW Tech making the change, this is their official response.
Thanks!
-
I've tried sharing a file with a client over the weekend but it's stalled as they have to be able to create an account before they can posts comments. Why does it have to be that complicated as it will put new clients off I'm sure?
-
On 8/25/2023 at 7:04 PM, Christiaan said:
No, VCS provides a download link when sharing.
But even if they didn't show a download link, it's impossible stop somebody with the know-how downloading it anyway. Some web services try to offer this by making it very difficult to download, but ultimately the PDF needs a URL and there's always a way to find out what it is.
Someone has pointed me in the right direction which is to share the 3D file in the cloud, however the tricky bit is that the client has to create a new account and it's quite simply a faff, The cloud needs to be more 'friendly' for clients so that our files are easy to view without all that!
-
Hi, Is it possible to share PDFs in VW Cloud Services just for viewing and barring from downloading?
-
On 8/14/2023 at 8:32 PM, Keith Hone said:
I use two monitors and dock palettes together on one monitor. Every morning, I have to reshape the docked palettes on the main screen and move them to the second monitor.
great idea I will try it. Are you on a Mac connected by Thunderbolt cables?
-
I would like to be able to see plants as 2D and 3D in the resource browser when carrying out a search in the VW library.
-
Ok , here goes with another query! It's great to use the Flyover key to spin 3D models around in shaded mode but is there a way to capture that easily to make short videos? I'm Mac based and have tried Quicktime Movie but struggle to get on with it so I'm looking for something more intuitive.
-
8 hours ago, Matt Panzer said:
Can you attach a small file containing that wall and window?
Attached- We've got the splay to work now using the Wall Closure at Inserts settings but even so it splays the wall opening above the window strangely.
-
On 8/8/2023 at 8:23 PM, Tom W. said:
There are a few very basic trees if you go to Visualisation > Plants > Trees and Shrubs Outline. Not sure if this is Design Suite only or Architect as well. And only trees, not plants.
Otherwise Jonathan Reeves has some nicer ones if you're prepared to spend £12:
I use them all the time + think they look great (in Hidden Line VPs).
I've got Jon's Tree pack thanks but there is nothing quite like the nice plant outlines there, I got them of an Architect practice PDF so suspect they might be Revit or ACAD.
Where are you looking re Visualisation? Is that Landmark?
-
SP6 has been out for a while...
-
-
I've always got oil well with internal wall splays around windows but struggling a bit ATM with this odd shape that is on each side of the splay. anyone else experiencing this?
-
On 8/3/2023 at 10:07 PM, pws said:
Maybe report it to VW UK through Service Select?
-
On 8/1/2023 at 3:49 PM, Tom W. said:
Cool movie. How did you make it please?
-
-
-
I wish that the Vectorworks Save reminder alert wouldn't pop up right in the middle of on screen operations and prevent me continuing until responding to the alert!

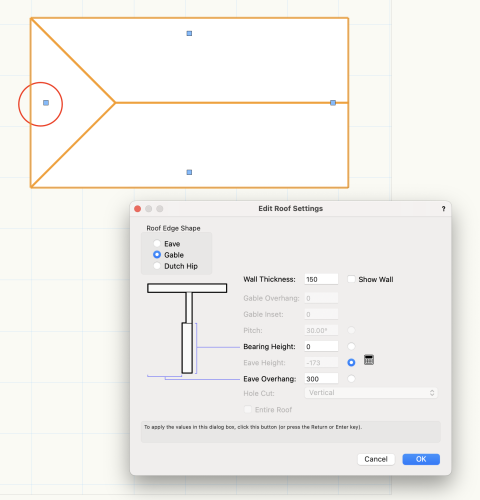
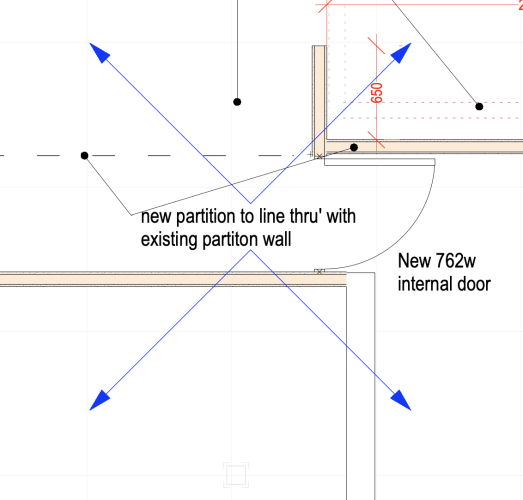
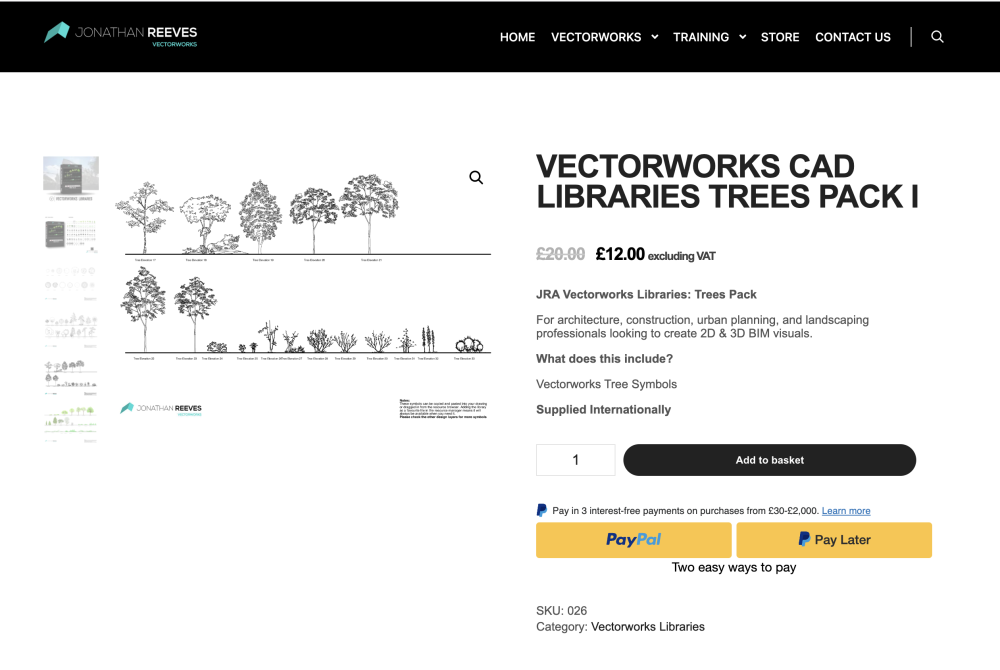

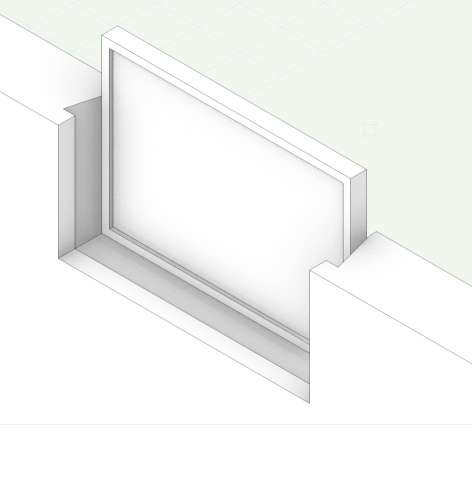
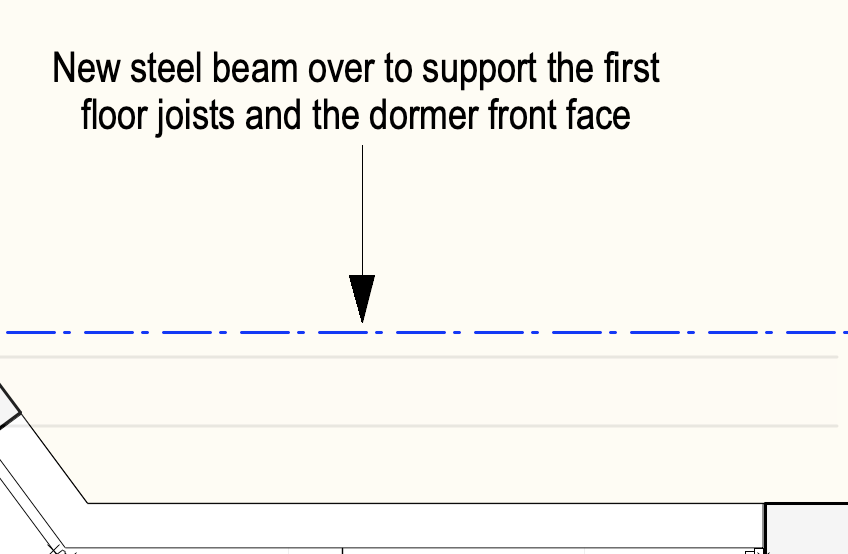
Roof Lanterns
in General Discussion
Posted · Edited by Cadplan Architecture
Any recommendations for 3D symbols of UK roof lanterns as I don't really get the Wasco codes re sizes and they are clunky looking. I'm looking for 1200mm x1200mm & 1500mm x1500mm "skylight' lanterns in the style of Eurocell Skypods.