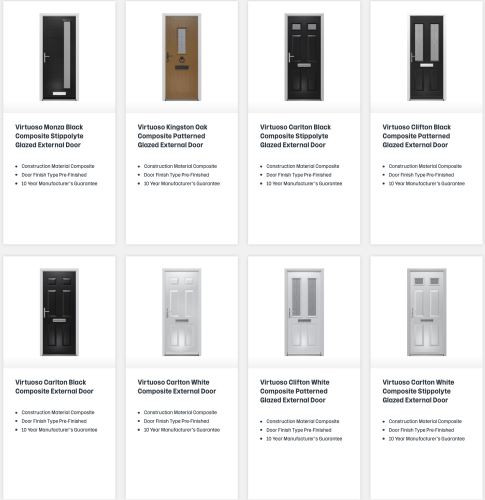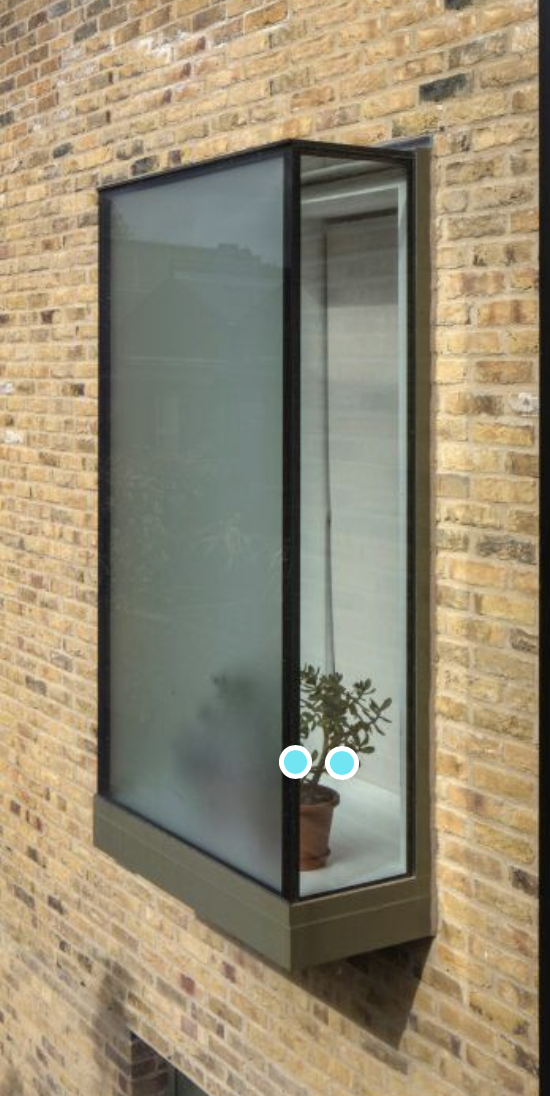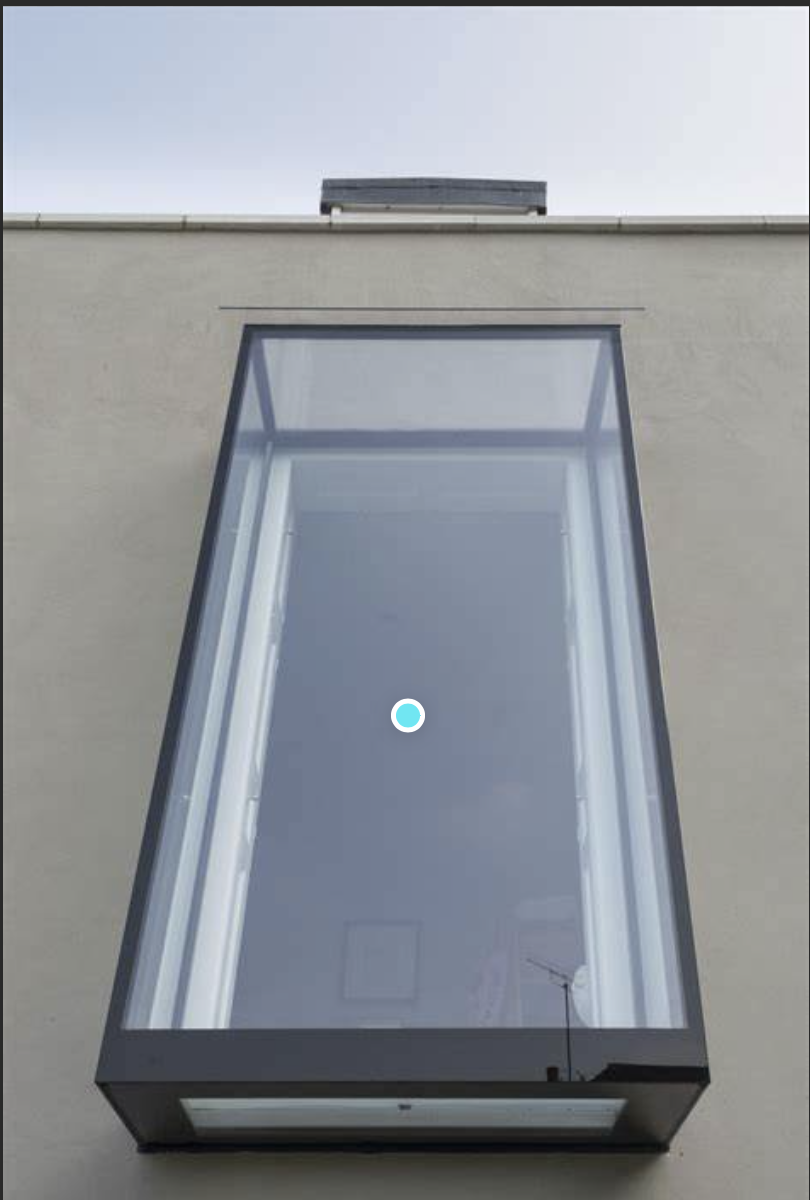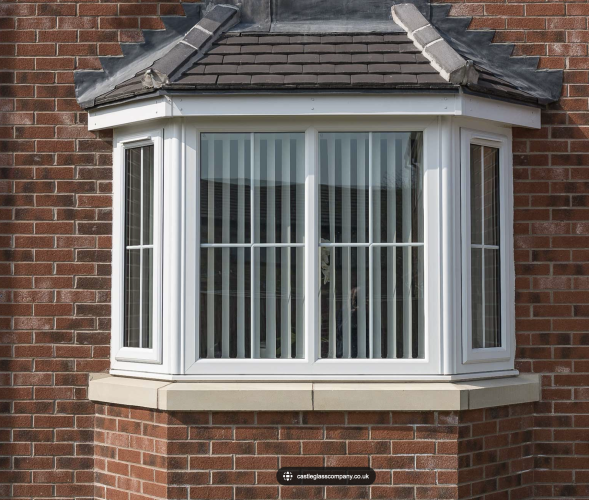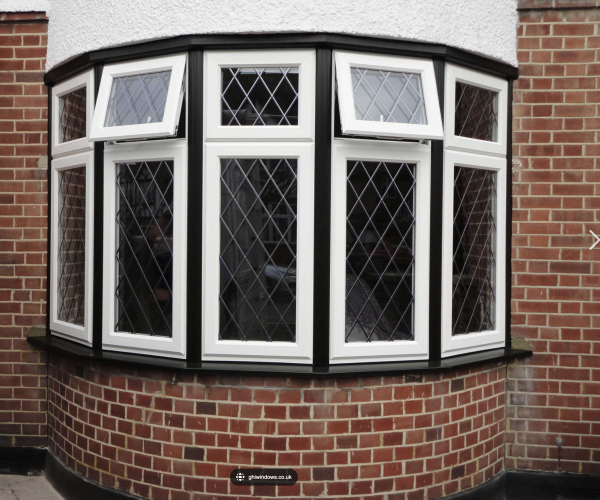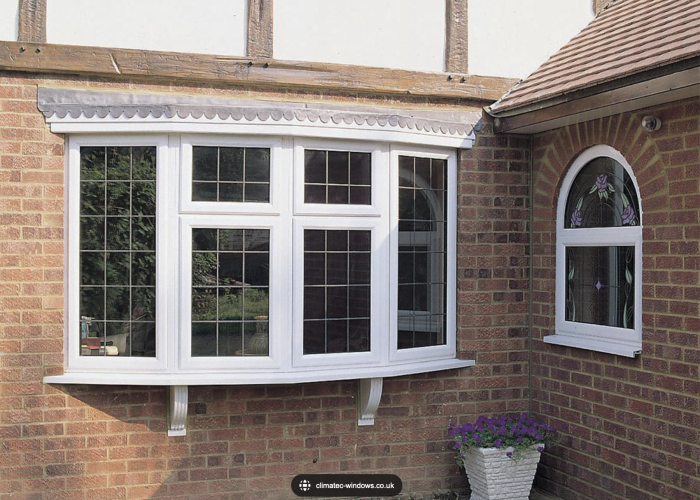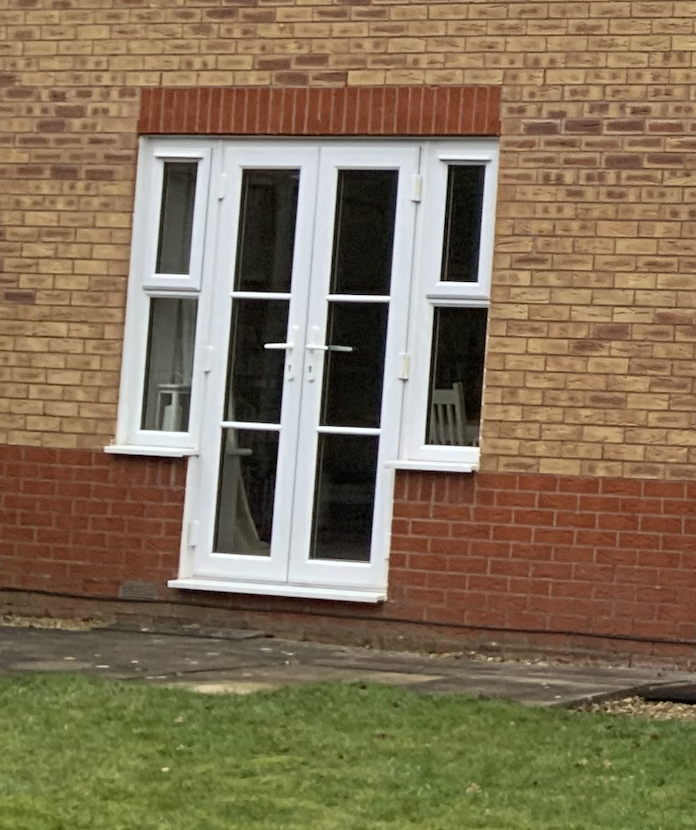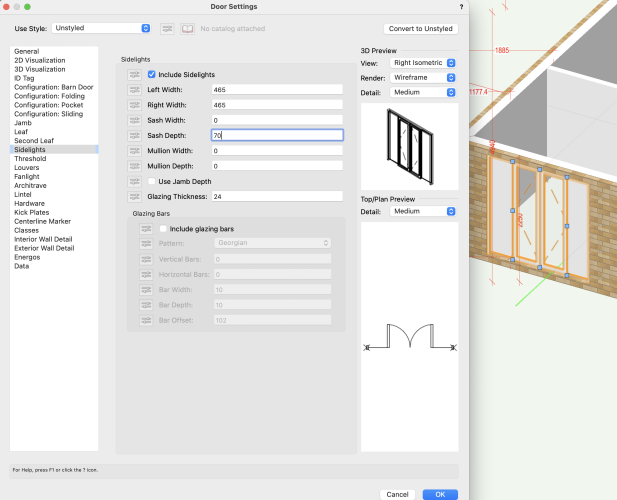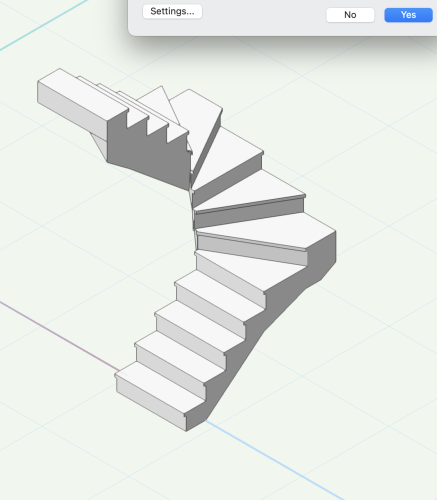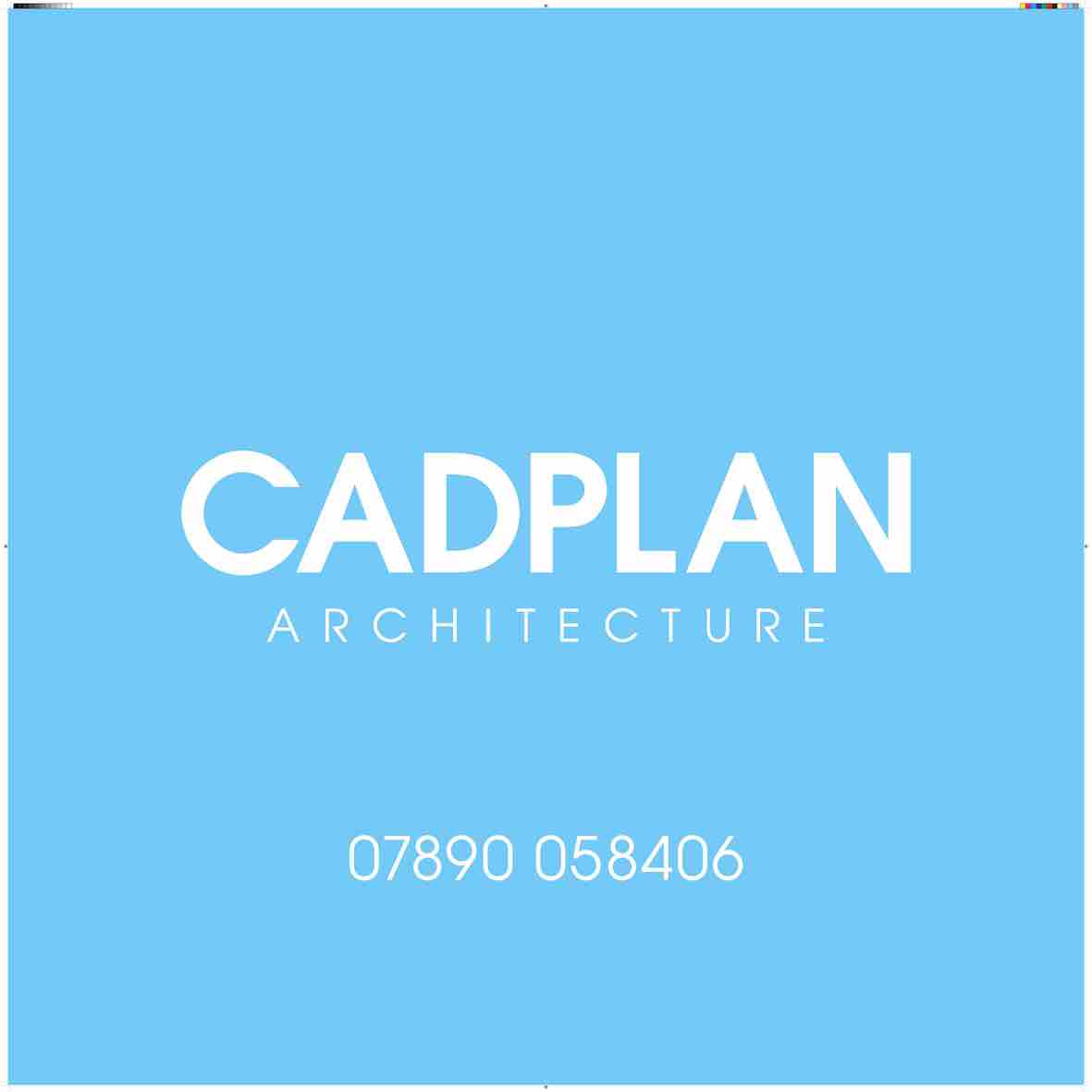
Cadplan Architecture
Member-
Posts
557 -
Joined
-
Last visited
Content Type
Profiles
Forums
Events
Articles
Marionette
Store
Everything posted by Cadplan Architecture
-
More UK front doors
Cadplan Architecture posted a question in Wishlist - Feature and Content Requests
Could we have more UK front doors please? A Howdens collection would be ideal- https://www.howdens.com/joinery/doors?p=2&product_type=Front -
Bay windows are a pain to model into cavity walls as it means fiddling around with duplicating walls then making 70mm thick versions of the bay walls to insert the windows into. Please could this be looked at with a view to offering a bay window plug in, a simple bow bay window would be a start, they are quite common in the UK as well as oriel windows.A few examples attached.
-
If I'm looking for example a shower tray the VW library shows a huge array of images but there are no sizes. What would be great is if we could highlight individual ones then press the space bar to reveal a bit more about them so that we can see if they are suitable for the particular purpose. Again it would save time.
-
Trimming dimension witness lines
Cadplan Architecture posted a question in Wishlist - Feature and Content Requests
I wish it was possible to simply trim or align all dimension witness lines as easily as aligning call outs. With the attached screenshot I would like to be able to draw a line across them all to trim/align them with one click as it would save time. -
Minimize file size with tree graphics
Cadplan Architecture replied to Ned Daugherty's topic in General Discussion
I was advised the following to help reduce file size, not sure if it will help you or not though- "In order to try to reduce the file size you can disable the Save viewport cache, Save VGM graphics cache and Save site model cache on File > Document Settings > Document Preferences." -
Hi I've got a version of Artlantis if anyone might find it useful, it's a few years old so might suit someone running an early version of Vectorworks.
-
I have a sheet layer with a coloured 3D view of a house and three flat line elevations of it as viewports. I want to show the windows/doors open on the 3D view but closed on the hidden line viewports but I can't seem to see where to do this. Is it something that needs to be added to the Wishlist maybe?
-
Is there a workaround to save 2023 files to VW 2017?
-
As Vectorworks Inc have gone over to subscription only and cut adrift non VSS perpetual licenses to naturally dwindle, it seems unreasonable for them to continue charge a transfer fee as they will not be offering any support or upgrade options. I would be interested to hear why they think it’s justified. Please post if you agree.
-
I have the following for Vectorworks perpetual licences for sale. The link below is about the compatibility of the various Vectorworks releases, they are for both Mac and PC- https://www.vectorworks.net/sysreq?version=2020. Please email enquiries to outwest@blueyonder.co.uk, thanks. VW Architect 2016 ((Mavericks to Sierra) VW Architect 2017 (Yosemite to Sierra) VW Designer 2017 (Yosemite to Sierra) VW Designer 2020 (El Capitan to Big Sur)
-
able to edit walls on viewport in the sheets
Cadplan Architecture replied to builtra's question in Wishlist - Feature and Content Requests
Yes Tom says, the Navigate Back to Viewport tick box is also very useful and the Add Reference Crop Object for more busy design layers. -
I've always struggled with the stair tool and generally fall back to the simple stair tool because its so easy and quick to use, I made this stair in a few minutes with the simple tool after trying for 30mins to create it using the stair tool in the Tool Sets. Can anyone give any tips on how to make it?
-
Vectorworks abandoning perpetual licences
Cadplan Architecture replied to line-weight's topic in General Discussion
I love Vectorworks but this is majorly disappointing. Big practices will soak it up but it will hit small businesses and increase costs, not everyone needs the latest version with all new bells and whistles, I shall continue to use 2021 but of course the time will come when Apple will not offer support whenever they roll out new Mac OS's, It's basically exactly what Adobe did with the Creative Cloud, subscription is a revenue generator in my view. Some may drift off to other software. If we are not agreement then we must make our feelings known?- 353 replies
-
- 12
-

-
Thanks, I'm still really unclear whether I've got things set up correctly and I'm anxious about messing things up with duplicates. I think I need an idiot's guide to Dropbox!
-
Thanks, I now have my current project folders on my local Mac HD and by holding down alt I copied them onto Dropbox. I think that may case is a bit different as I work mostly from my home office Mac but have a high street office with the two other Macs that get used by freelancers, each of those two Macs has its own local current jobs folders. Often I need to work remotely on a job that is on one of the high street office Macs, presumably that means that I'm working on the Dropbox cloud as Option 2? I have noticed when doing so that publishing can be quite laggy. The ultimate aim is for all the jobs to be on the home office Mac because it's used most, and then the other two Macs would operate via the cloud and my local files would be updated. I'm still a bit unclear though if this would be the best way to work!
-
Is there a simple way to change the orientation of all the design layers by 180deg permanently so that they stay aligned? I don’t mean rotate plan.


