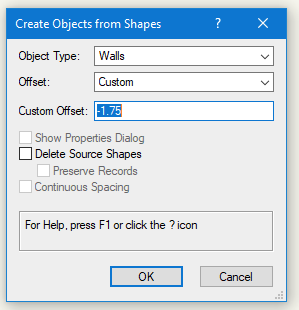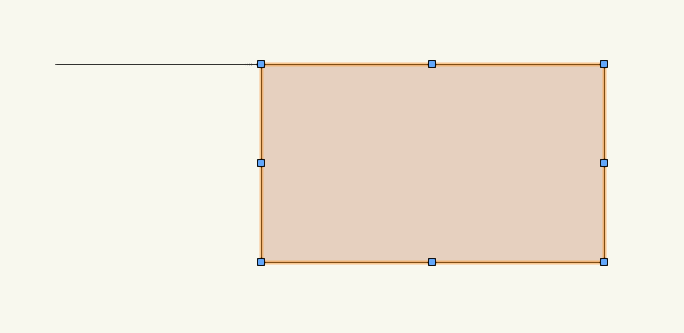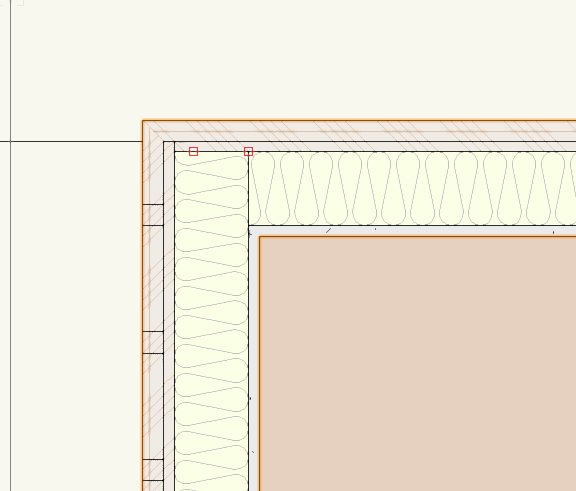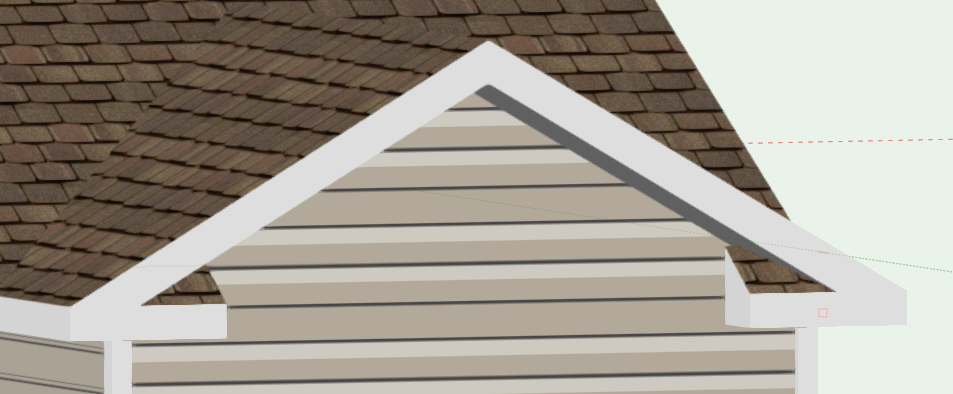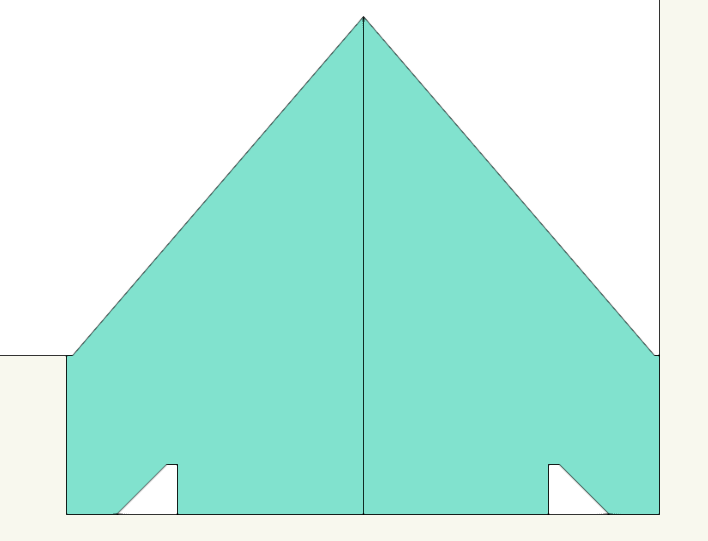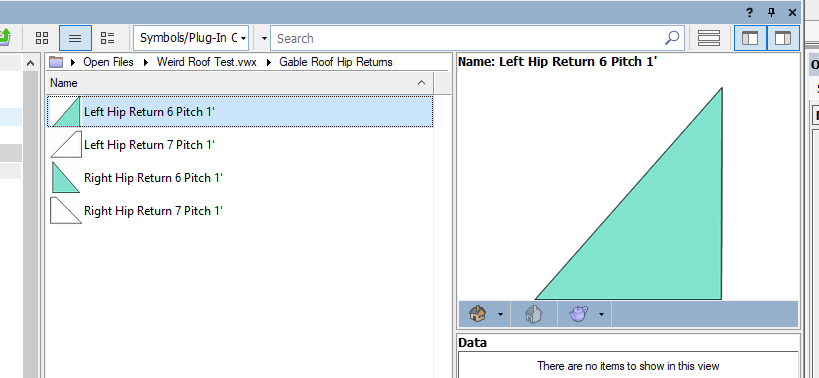
taoist
Member-
Posts
1,132 -
Joined
-
Last visited
Content Type
Profiles
Forums
Events
Articles
Marionette
Store
Everything posted by taoist
-
Beginner Tip! Lets say you have imported a .dwg or .pdf file. We want to trace where the exterior walls will be using the polyline tool from the Basic Tool Set. If it is simple rectangle, use the rectangle tool from the Basic Tool Set. Select the trace, make sure it is selected. I have a reference line to verify wall is tracing to the correct face or wal component edge. Select Building Shell Tool Set Left click on Wall Select wall style you want to use. Go to AEC Menu, select Create Objects From Shapes This window will pop up We will leave the Delete Source Shapes unchecked for now as we want to do some other tests. If you check this box your trace, rectangle, polyline, etc.. will be deleted. Make sure your wall trace is how you want it. Keeping the source trace is good in case you make a mistake, or the results of the wallt trace did not come out as you expected. You can always delete it later. In this example we will use the Custom Offset option I have preselected a 2x4 framed wall with components 1" thick siding 1/2" thick OSB 3-1/2" Stud 1/2" thick gypsum wall board (drywall) If we add all the components we get 5-1/2". Half of that is 2-3/4" which is the center of the wall. Custom offset is based on center of total wall thickness. In our example, we want to have the wall auto trace to the outside face of the OSB. This means 5-1/2 / 2 =2-3/4" (Half the total wall thickness) - 1" (Siding)= 1-3/4". You will notice it says -1.75. That is because we want the wall to move inwards. If we wanted to use the inside face of the stud we would have used 2.25. 2-3/4" - 1/2" (gwb) = 2-1/4" Click OK Thsi is the result. This is faster than selecting a wall and tracing the drawing. By having the reference line, you are able to verify that the Custom Offest traced the walls where we wanted. You are able to delete the reference line also. Have Fun!
-
Ron, Got me thinking. I just created (2) new classes for now. 2D Siding_GWB 2D INT GWB Assign the respective wall components EX: Exterior wood framed walls. Siding and GWB to 2D Siding_GWB Make invisible in 2D, make visible in 3D Being a number 1st in the class name, always at top of list Interior partition walls with gwb, assign the gwb to the 2D INT GWB Class and do the same. Works great.
-
Ron, Good idea. Appreciate the input.
-
There is always https://app-help.vectorworks.net/2021/eng/VW2021_Guide/Worksheets/Worksheet_functions.htm
-
Check your computer system settings I was having random windows restarts, thought it was VW2019. VW 2019 was not the issue. See if this helps. Open File Manager Left click on Yellow Folder on Task Bar at Bottom Right Click on This PC Click on properties In the window that opens, to the right under related settings click on Advanced system settings System Properties windows opens Startup & Recovery - Settings Midway down under System Failure - Uncheck Automatically restart Click OK, OK
-
Open File Manager Right Click on This PC Click on properties In the window that opens, to the right under related settings click on Advanced system settings System Properties windows opens Startup & Recovery - Settings Midway down under System Failure - Uncheck Automatically restart Click OK, OK
-
Open File Manager Right Click on This PC Click on properties In the window that opens, to the right under related settings click on Advanced system settings System Properties windows opens Startup & Recovery - Settings Midway down under System Failure - Uncheck Automatically restart Click OK, OK
-
I have discovered, that on my Windows machine it would randomly restart the computer, regardless of software I was running. I changed the setting and no more random shutdowns. I use Windows because I have other software that has no MAC equivalent. FYI: Architect 2019 Will upgrade to 2022 by years end.
-
Yes that would be great.
-
1. Viewports would require switching in and out of design layer 2. Yes to sentence #3, #4. 3. Saved views are not dynamic. Guess will have to live with it for now.
-
In my design layers I have been adjusting settingsin wall styles for 2D & 3D. Ex: 2x6 wood framed wall, siding, sheathing, stud, gypsum board. I wan to be able to show only the stud and sheathing outlines in 2D with no white fill for siding and gypsum board, yet show everything in 3D. Best I am able to achieve is siding fill is white, gypsum board fill is white. Reason being is we design for framing plans, do not need to see gypsum board or siding in 2D. I am able to get it to show they way I want in 2D, but in 3D, no textures show. Any ideas?
-
Dimension Tool - Dimension Selected Object- Would really be great for walls to when using this mode to be able to select which wall component to dimension to. This mode is so much faster than standadr mode. Dimension Exterior Walls - Need to have option for T joined walls dimension location (Edge, Center) separate from Exterior Walls Dimension Choices
-
Wishlist - Wall with multiple wall styles
taoist replied to Gregovitch's question in Wishlist - Feature and Content Requests
Is this not at least part of the intent of Materials?- 11 replies
-
Are you referencing the correct layer to fit walls to roof? You need to tell the tool/command what layer to fit objects to.
-
Thank you for the reply. VW 2019 Architect does not have either of those pre-formatted reports. VW2019 does not have "Materials" ability. I will guess you are using VW2021. I will be upgrading.
-
Just posted some residnetial (switches, outlets) 2D/3D Hybrid Electrical Symbols. Down load and edit to suite your needs
-
Here are some 2D/3D Symbols of residential (USA) switches & receptacles Standard Hybrid and Grouped Hybrid for when you need/want to have separate color/finish from the rest (non universal). Used Sketchup 3D Warehouse 3D Images, (imported) along with Vectorworks These are done in VW 2019 Architect You can create your own as well. IMO, we should have these already Electrical WP_15A_20A_30A.vwx ELectrical.vwx
-
Which pre-formatted report are you using? I am currently using VW Architect 2019
-
In the process of creating Gable Roof hip returns. This includes full hip returns. Doing for major roof pitches, for now. That is, no fractional roof pitches. Saving as symbols. Have left and right hip returns Placement is done in Top/Plan View click on outer corner of roof, and they show in 3D. Really would be great to have this an an option for gable end roofs. Being a Residential designer, need is warranted. taoist
-
Connect Combine Tool & Roof Faces Not working as expected
taoist replied to taoist's topic in General Discussion
TIP: Roof Faces have no options for Soffits and such. VW Architect; Use the AEC>Create Roof, set the soffit settings (check the box) Now, Ungroup the roof which will show individual roof faces Soffit settings will be there. Use connect combine tool if connecting roof face to another roof. taoist -
Connect Combine Tool & Roof Faces Not working as expected
taoist replied to taoist's topic in General Discussion
UPDATE: Using Nvidia GTX 1650 Video Card. Updated Drivers using Studio instead of Gaming Drivers. Not sure sure what drivers were installed originally. Noticed that OpenGL Detail setting was set to low. Set to very high and now the connected roof faces with valleys show in 3D as well as 2d. Must use roof faces to connect to main roof. Create roof does not work for other roofs to connect to main roof unless you ungroup. Main roof stays as create roof. Make sure that eave heights are the same (unless you want them at different elevations) or you will not get expected results. FWIW taoist -
I use rectangle tool to create roof outline. AEC>Create Roof, set parameters, does what I expect. Do the same for a smaller roof that needs to connect to main roof resulting in valleys. Connect combine tool does not work unless smaller roof is ungrouped or drawn as roof faces. When I use connect combine tool, smaller roof face outlines in red, connect to main roof which outlines in red, the the small roof dissapers. However, if I put mouse at small roof location, orange outline shows. Main roof still shows. Main roof and small roofs are in Roof Class and Roof Layer Any ideas as what is causing this?? I have watched multipe videos and the tool does not work as the videos show. VW 2019 Architect, Renderworks taoist
-
Wall Projections & Wall Recess VW 2022
taoist posted a question in Wishlist - Feature and Content Requests
Be able to apply textures, materials to these and report height, length, thick, area, volume with costs. There ability has been around for quite some time, but the final phase seems to have been forgotten. Please complete the process for such great tools. taoist

