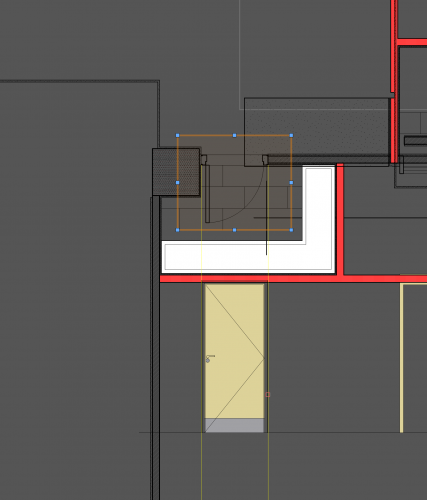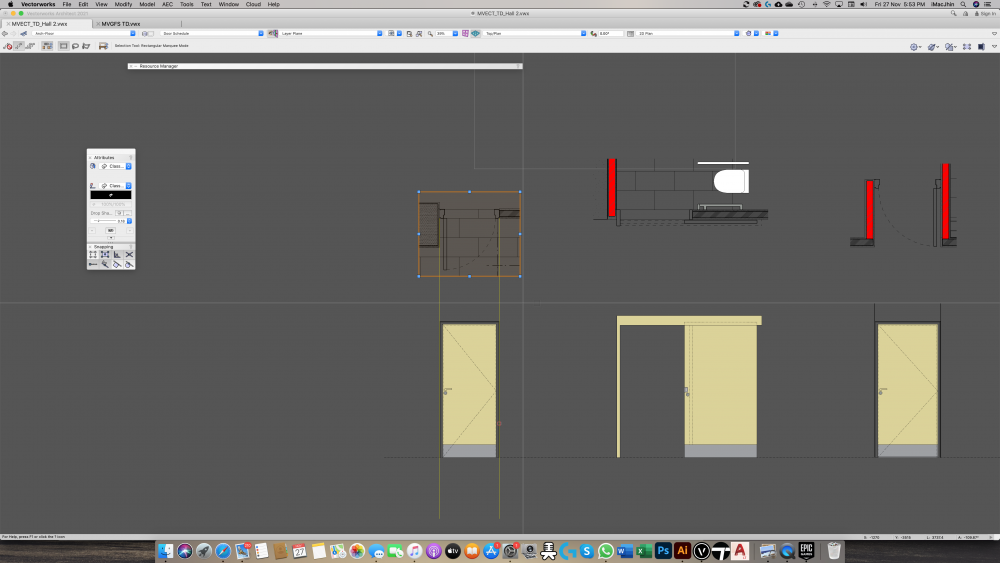
Zhin
-
Posts
28 -
Joined
-
Last visited
Content Type
Profiles
Forums
Events
Articles
Marionette
Store
Posts posted by Zhin
-
-
Hi there,
I have noticed this problem since running VW 2021 Architect even after the most recent service pack no.2
The orange box with the blue handles shows you the crop border of this particular viewport. Most of the time it's fine but most especially when i turn multiple viewports, the viewport starts showing up in its entirety beyond the bounds of the cropped object...and these objects outside the cropped object are not snappable so it is clear that the crop still function from an edit point of view, but what shows is the entire source of the viewport.
However, when I zoom in and out it is fine. When I the zoom stops, the whole thing 'explodes' again.
One way to resolve this is to restart Vectorworks. But this is a real strange problem for me because I never experienced this even when using this same file in VW 2016.
Regards,
Zhin
iMac 5k Late 2014
-
Hi there,
I am running VW 2021 and have discovered that unlike my last VW 2016, Open GL on this version is much slower with Ambient Occlusion on. Very strange. Everything else is quite fine, still.
iMac (Retina 5K, 27-inch, Late 2014)
4 GHz Quad-Core Intel Core i7
32 GB 1600 MHz DDR3
AMD Radeon R9 M290X 2 GB
Zhin
-
Hi there,
Very frustrated! In the space label feature, we have the ability to add new field names from the format field pull out box.
One of them is called the Finish Floor Elevation. I assumed that this would allow me to notate what level this room is. But how does this even work? Are we to manually key in the levels?
If it's automatically assigned based on some 3d data or z-value, then I have tried that but it yields no change.
There are some format fields which can be editable/key-ed in by including (ticking) them on the OIP but there is no option for a field called Finish Floor Elevation (which is included as one of the many format fields).
Surely there is something I am not doing right because VW would not have included this as a format field option if there's no way of entering the data. Entering the numbers in the prefix/suffix field is certainly not the way to go around.
I have temporarily used the Additional Info 01 option that lets me enter something in, but otherwise I have no clue how to get Finish Floor Elevation editable.
Regards,
Zhin.
VW 2016 Designer iMac Retina Late 2014
-
Hi there,
Am on VW 2016 Designer and I have this recurring problem of a clipped view (as if I have a clipping option in perspective view) that does not allow me to see parts of the model when I am close or when I rotate to certain angles when I am on the flyover tool.
The clipping cube is not on at all and when it does clip it clips horizontally across the screen or sometimes whatever is directly in front. This happens whether or not the option in Preferences says cropped perspective or not. Happens in wire frame and open GL
What could be the problem?
Regards,
Zhin.


-
Apparently, while testing again the stall details change when I turn on show fixtures. What I really wanted was just the toilet fixture and not those additional fixtures on the wall panels. But, when i turned off the show fixtures option and the WC disappeared, the wall with those funny details stayed on.
What are those details anyway? How do I edit them?
Zhin.
-
Hi everyone,
I don't know what I did but I can't seem to reverse what I have 'accidentally' done on this toilet stall. I cannot remember how I managed to get these funny details showing on this toilet stall but not on the next. What I want is just a clean and clear 12mm the double line.
I have tried tweaking with the OIP, but can't seem to find a way to get what I had initially. What is this option anyway?
Zhin.


-
Oh dear. silly me. Didn't see that. I feel stupid, but thanks so very much.
Zhin
-
Sorry I meant landing for a single flight of stairs
-
Sorry I meant landing for a single flight of stairs
-
Hello there,
I've been looking for a setting to determine where a landing should be set, at what height or which riser. I selected the straight stairs with single landing.
It gives me landing and gives me the opportunity to set a length but how do I determine at which height I would like this landing to be?
Zhin.
-
Hi Mk.
Sheet Layers is what I want to have an item number list for, on top of their Drawing Code/Descriptions.
Z
-
Hi there,
I know how to make a drawing list but how do I know what function to use in order to generate the item number next to the drawing number? The Drawing No/Code obviously does not indicate what number it is out of the entire drawing list of 100 drawings so how do i do something like this?
Item No Drawing No
100 G-301
101 G-302
See what I mean?
Zhin.
-
Hi DWorks,
Drawing Order:
By this you mean I'd have to go over it again in annotation mode to make sure the lineweights stand out?
Capping:
How would you use a wall and slab combined?
As in, for a simple cement rendered brick-wall, use the wall tool for the brick-work core and the slab as the cement plaster lining?
-
Hi,
Top of Walls:
Does anyone know how I can get the same effect of wall caps using the wall tool, albeit on top of the wall so that it can be seen in a section viewport?
This means that you can use the outer components of a wall to cap the top face of it.
Otherwise, I'd have to draw something over it in section viewports.
Draw Order:
Also, I have some difficulty bringing stronger lineweights to the front in my section viewport. The core component of the wall, despite having a greater lineweight, seem to be tucked behind the plaster (outer components). Why is there a draw order for section viewports in the first place?
Regards,
Zhin.
-
I have no problems with the spiral stair tool. It's just that It looks fine in 3d but on top/plan view, the graphics appears so segmented, it just doesn't look like a spiral plan.
Also, how do i change the visual properties of the 'break' notation. It appears as a solid colour, which seems quite an overboard way of showing a stair break.
Regards,
Zhin
-
Yes, I have a similar problem. It looks fine in 3d but on top/plan view, the graphics appears so segmented, it just doesn't look like a spiral plan.
Also, how do i change the visual properties of the 'break' notation. It appears as a solid colour, which seems quite an overboard way of showing a stair break.
Regards,
Zhin
-
Thanks for the info..guess it doesn't work like in viewport edit crop mode.
Zhin
-
Hi all,
Just like when editing a viewport crop (where VW allows you to see other objects on the sheet layer while editing the crop boundaries), why can't i edit the vertices of an extruded 3d object while seeing the surround 3d solids? I have ticked 'on' the VW preferences/ Display to show other objects while editting a group...but still all I see when I want to edit my extruded object is a blank white canvas. Any help?
Thanks,
Zhin
-
Dear all,
For some reason, I can't seem to see my door swings and details of my windows on plan view. When I click it or edit them though, some details seem to blink for one second and again the doors and windows appear without any details in them (just basic frames and mullions, no doors)
zhin.
-
Dear all,
How do I explode a symbol, like in AutoCad? I have tried selecting the current symbol and tried ungroup, unlock...but it does not release the symbol to its constituent parts.
Any tips?
Zhin
-
Dear all,
Is there any reason at all why show/snap/modify others will not work? I could use that option earlier in the file but now it does not allow me (now) to snap/modify other design layers.(I can see other layers but cannot snap or modify other than the active layer).
The scales of these two design layers are the same. I do not have the grid constraints set to 'on'.
This happens to be a recurring problem. Prior to this, the only way I could solve it was to copy the entire file and paste it into a new one. I can't be doing this all the time, so I figured I should ask from some experts what (really) am I missing here?
Regards,
Zhin.
-
Thanks so far guys,
There must be something wrong with my file settings. I opened up some files from the VW Training CDs and it allowed me to utilize the Show/Snap/Modify others option across Design Layers.
However, in my own created file, I still can't even snap to non active layers. Is there some preference somewhere that perhaps disable snapping to other layers of the same scale other than the Show/Snap/Modify option on the Navigation Pallette?
Also, this is a bit off thread how do you select an object behind the front object if they are coincident?
Zhin
-
Hmmm
On dimensions:
IN ACAD, I make dimension styles for different scales. My custom settings are usually: 1:10 means the size of the dimension text is 10, if 1:20, then size 20 and so on.
In VW, the dimension tool immediately gives me a size 12 for a design layer at 1:10. I want to change this. I made a dimension style but it has no parameters for changing the font size for an entire dimension style. How do I solve this? I can change the dimension font size for one dimension but surely this is a stupid way of doing it for all the dimensions for one scale in one layer.
Also, one would think that by changing the scale of design layers, the size of dimension text would also double (as in 1;10 to 1:20). But VW just halves it...making it smaller.
Design Layers:
My constraints panel allows for snapping but I still can't snap onto non-active design layers despite turning on the show/snap/modify option. How do I fix this?
Zhin
-
Hi All,
I just got VW 2008 Architect. I have these questions. I was previously an ACAD user so all of this is super new to me
1. How do I make my own dimension styles with specific font sizes. I can change the font style and size of each dimension object but how do i make them standard/peculiar to my dimension style?
2. How do i overwrite dimension readings? In ACAD there's an overwrite command in the properties toolbar.
3. I can't seem to snap to other design layers other than my active design layer, even when I have as my setting show/snap/modify others.
I thought the whole point of design layers is that it allows you to draw one new floor, tracing the floor below without modifying the bottom layers!
Any help will be much appreciated.
Zhin



Cropped Viewport 'Bleeds Out'
in Troubleshooting
Posted
If it helps in answering this question, this viewport is in another Design Layer. This problem doesn't happen in Sheet Layers, only Design Layers.
Zhin