
mike-h
-
Posts
130 -
Joined
-
Last visited
Content Type
Profiles
Forums
Events
Articles
Marionette
Store
Posts posted by mike-h
-
-
This has immediately reoccurred as an issue on the first job this morning. Ho hum, off to Tech support we go.
-
Thats better
 I think in all these things the danger points need robust highlighting as its so easy to miss something even when you think you're reading carefully (especially when your used to skimming over irrelevant paragraphs ie. different OS etc.)
I think in all these things the danger points need robust highlighting as its so easy to miss something even when you think you're reading carefully (especially when your used to skimming over irrelevant paragraphs ie. different OS etc.)
-
Thanks Jim, that worked - great.
Its a bit worrying that the article doesn't suggest backing up your preferences first (theres a reference to a link in a comment at the end, but I couldn't see it). Elsewhere we're told to use our User folder to keep title blocks, templates etc. safe from updates, but the instruction "4) Throw away the "20XX" folder found in 'HD > Users > (User's Home Folder) > Library > Application Support > Vectorworks' " could wipe all that out if you didn't know. Fortunately I keep a copy of all (hopefully) that sort of thing elsewhere, 'just in case'. Worth a caps lock warning at the top of the article, I'd have thought?
Cheers
-
Looking at it now I have a file where I have imported pdfs (I guess before SP1), which are still showing fine on the sheet layers, but if I try to reimport the same pdf it kicks up the same error message.
-
Thats odd, I haven't been able to import any PDFs, from VW or not, certainly since update to SP1 (I can't remember if I did any before that). I've had to save images as jpeg just to get them into the file to get the work done. Never had any problems with 2017.
-
Example attached here...
-
Anyone else having trouble importing pdf files into 2018? Even pdfs exported/ published from the same file throw up the 'unable to import' window shown. This is quite irritating, can't really see what I can have done wrong as its only a 2 step process - drag & drop or Import have the same result. I have restarted VW and my machine. Running SP1.
-
Ahaaa! Am I imagining it or was this all within the sketch setting under previous versions? Just for clarity, for anyone reading in the future, the sketch setting is a subsetting of Hidden Line (check 'sketch hidden line results', whereas (I believe) it used to be under the Sketch settings. If that makes sense!
Thanks Jim.
-
Thanks Jim - that worked for you did it? I have done as suggested including altering the class of the object, but still have the same problem - see v1 file attached. This issue arose with a more complex file - see screenshot attached, where background is hidden line and foreground is sketch, viewport is up to date but still wireframe-sketch. Lots of different class properties on all the objects, but they all have a fill (if I go to purely hidden line it works fine - as it does on the test file).
-
Test file attached here - yes SP1.
-
-
Thanks Le Pham, that seems to have worked for me. I had to tweak the Title Block Layout a bit to get things how I wanted but I'm slowly getting to grips with the idea...Still think it needs a video tutorial though, especially for people creating from scratch.
-
Apologies for the last post, on my earlier attempt I had dragged the workspace out of 2017 instead of duplicating it, so it wasn't in the 2017 folder to be migrated...
Thanks for pointing me to the process anyway..
-
-
Thanks for that, I didn't 'do' anything to migrate the workspace, just dragged it into the 2018 User...defaults folder. Should/ could I have done something more cunning? There are lots of items and I don't really want to remove and add them back in as I dind't make our workspace so not really familiar. If a reinstall would work that would be more efficient for me!
-
-
Hi re. your PS you have to put the TB in your User folder (this is hidden on the Mac to avoid accidents - shortcut is ctrl-shift-dot to show hidden files) I have attached a screenshot showing the location - I'm not sure if it needs to be called My Custom Title Blocks but that is how VW call that file I believe. Sorry not sure how that pans out if your on a PC. Just one thing, I worked all this out a couple of months ago and sorted out a set of title block templates, and this has now all changed substantially with the upgrade to VW2018, see other posts on the forums. As and when you make that move you will have to unlearn/ relearn it all, but hopefully the initial bugs will have been ironed out by then. The TB you have created can be converted to a 2018 sheet border when you open the file.
-
I also have issues with the position on the sheet layer. Having worked through my initial confusion with the data fields I think I now have that bit, but all my converted borders still seem to lock off-centre. I have emailed the file into Robert and hope we can get some clear guidance on all this summarised and pinned to the top of the forums rather than scattered throughout. Better still a video tutorial...
Mike
-
Hello, I'm fumbling my way through making my annotation more efficient and trying to build up a database of callout notes for this. I can find very little online information on how best to use the databases that you can create like this. Currently it seems to me that the only way to edit/ manage this information is individually via the 'Notes manager'. Is this right or can I actually open the database itself in Vectorworks and start to look at/ amend/ streamline the notes that I am building up. If not in VW then can I use another application to open the .xml files that I seem to be creation in Libraries-Defaults-Notes? Is there any available tutorials/ best practise info on this online that anyone is aware of, or how do others manage this information?
As a side issue, the default setting for notes is to "Connect to Database with Absolute Path" - I always thought that a relative path is better as it allows you to move files around without breaking links, is that right and if so wouldn't that be a better default?
Thanks
Mike
-
Looking at the texture links above, did you see these (under the vehicles list)? Rather nice...have to pay but might be worth it if its a job... I wonder how they are modelled and how they would convert...

-
Interesting that "No effort is made to reduce battery usage in development." - why not I wonder? I understand there may (frequently) be times when extra power draw gives better performance, but why not set the brief to reduce battery usage where possible? Many of us work on laptops, external batteries are cumbersome if working on the go.
Does purging resources etc. to reduce filesize impact on energy use at all?
We certainly also notice that our Macbook pro seems to work overtime to keep cooling all that energy use so the laptop itself is much warmer working VW than any other programme.
-
Further to this I'm trying to export a sheet layer - successful in terms of drawing border and cropping content that is drawn directly on a design layer, but I have a site survey referenced in that though showing and updated in the sheet layer viewport is not coming through on the .dwg export. I see no options related to references in the export dialogue... familiar anyone?
thanks
Mike
-
I've been playing around a bit with the 3D polygon method and seem to be getting the hang of it, but snapping is still an issue. Alan - in your video you explicitly say 'snap to' points where the roof faces intersect - do you get a positive snap? I have my snaps all on but no sense that they're snapping there. I see also a post by Benson noting the lack of 3D snapping capability....
Mike
-
Thanks all for the replies, I've been off the project for a few weeks but back on it now. Working through the suggestions. I had already watched your video Alan, thanks for posting it, but I have to say I find the snapping of the 3D polygon tool unsatisfactory - certainly compared to sketchup where intersections between a line and a planar object are very clear. For example in VW if I try to draw a continuation of a ridge line until it hits a roof face It doesn't really seem to flag up the point of intersection, It feels like I'm just hovering round hoping for the best. Or am I doing something wrong?

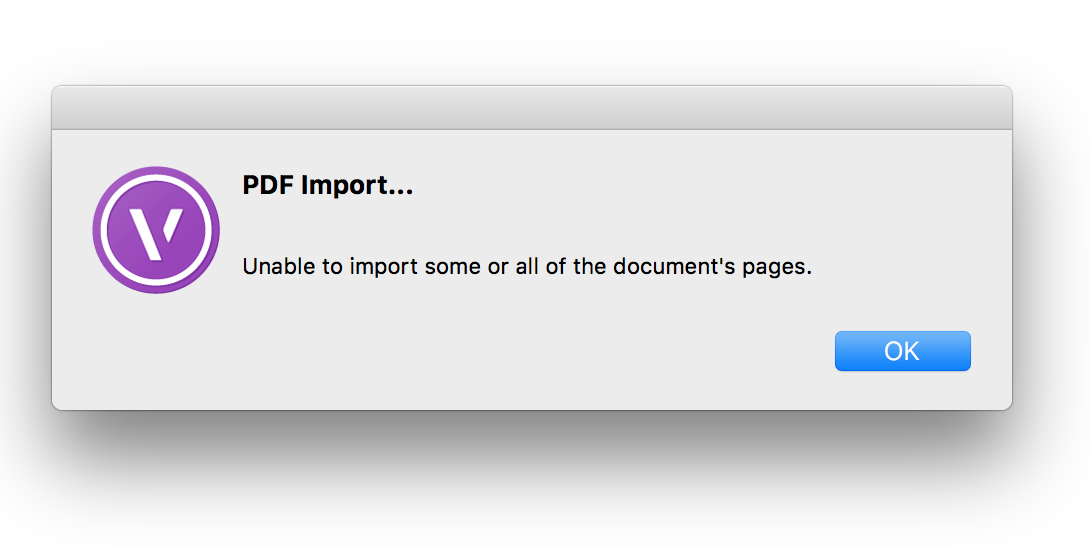
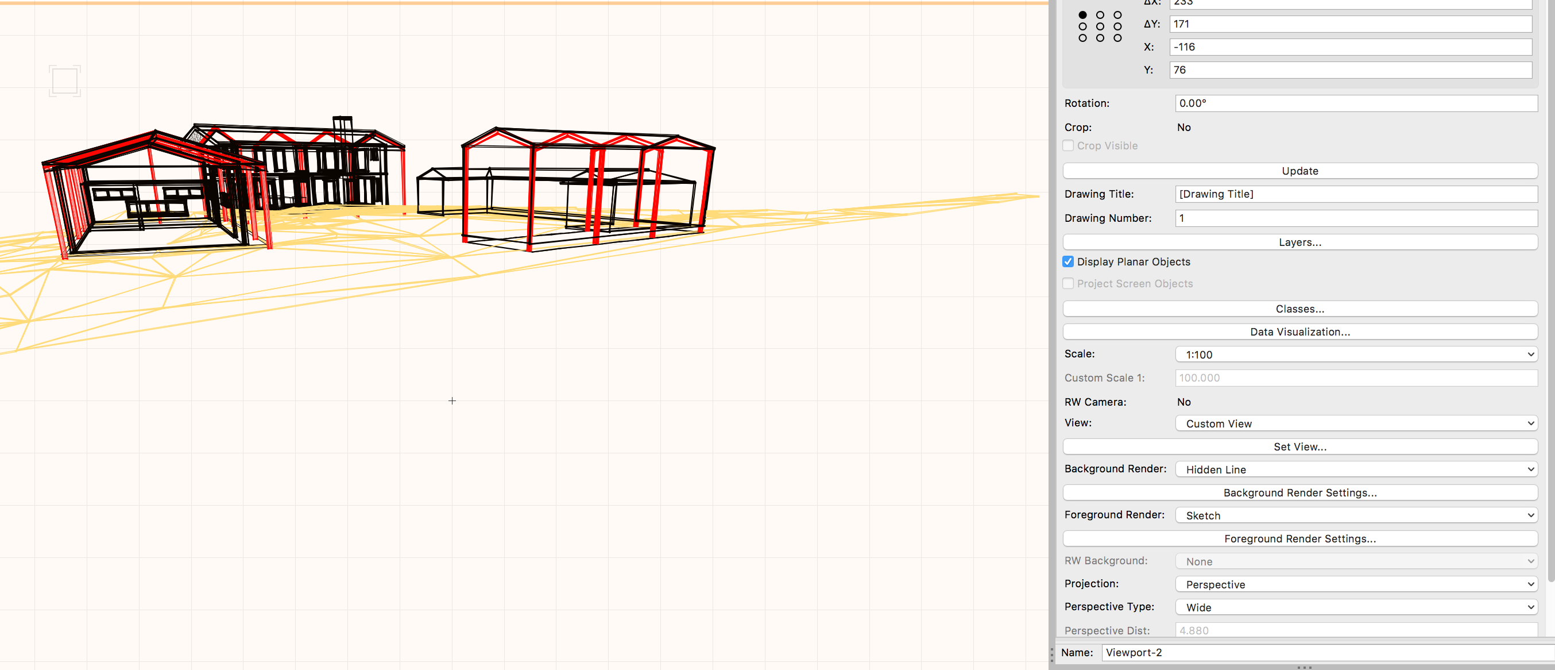
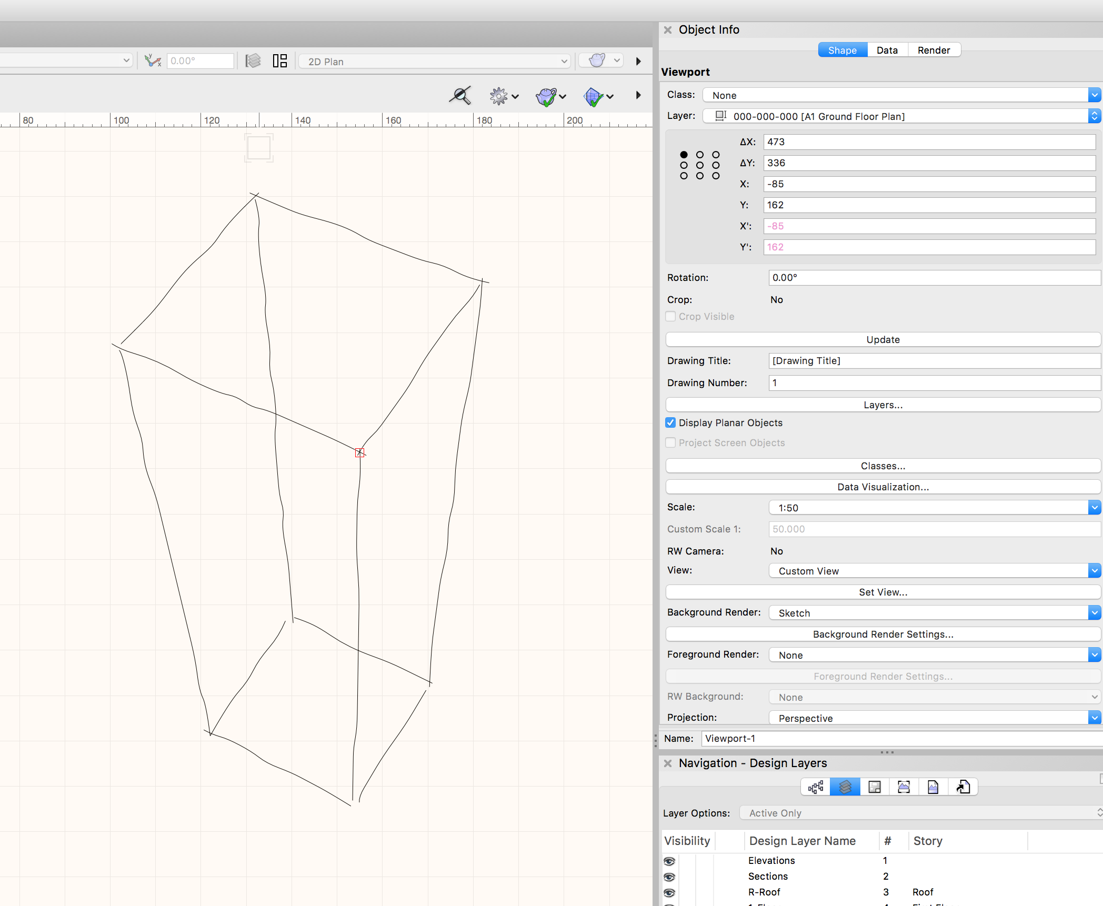
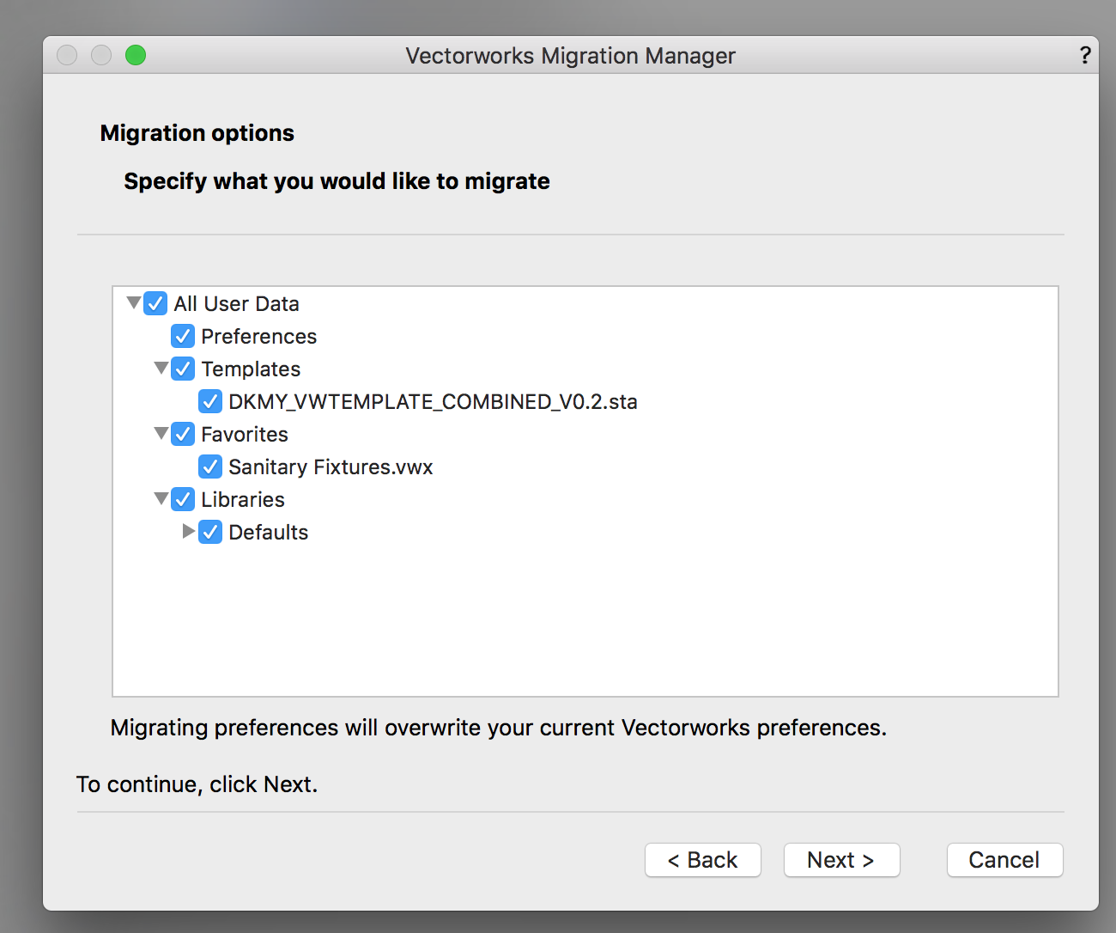
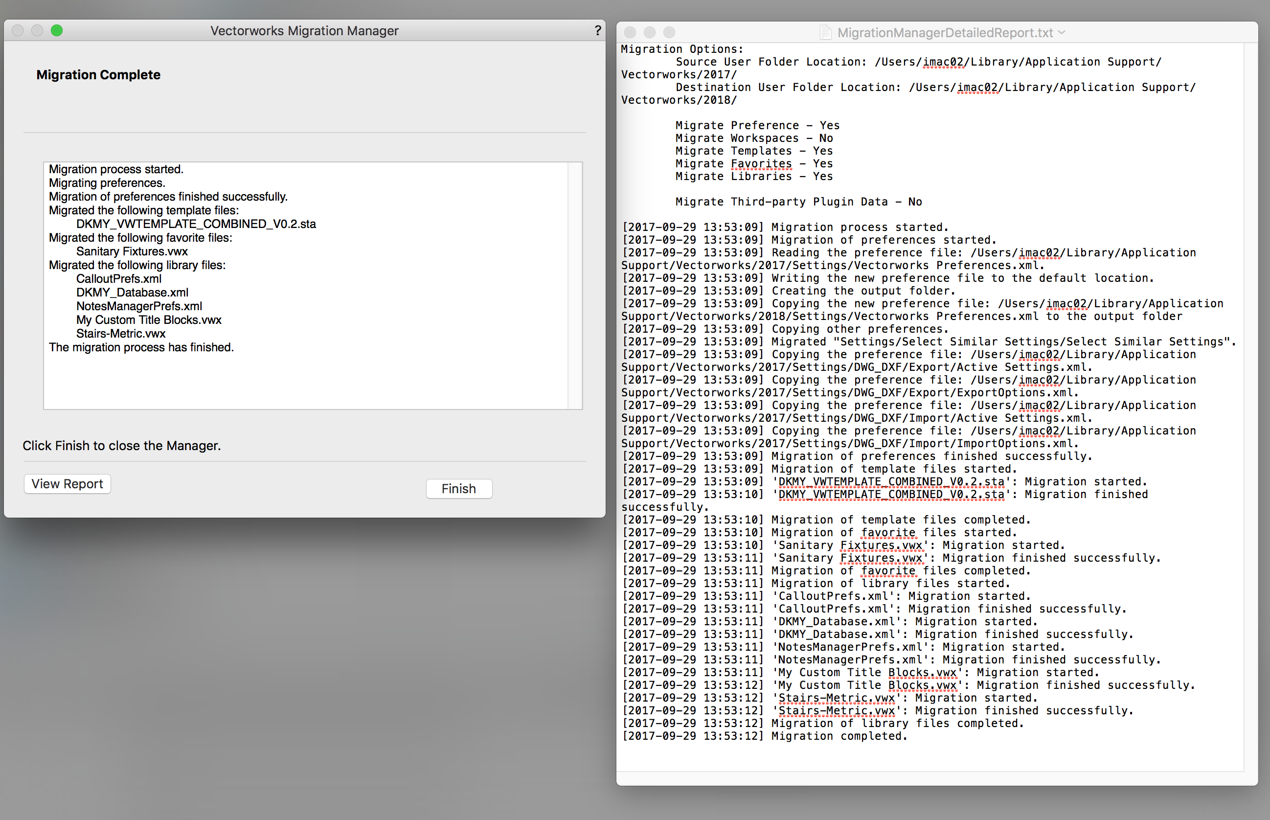
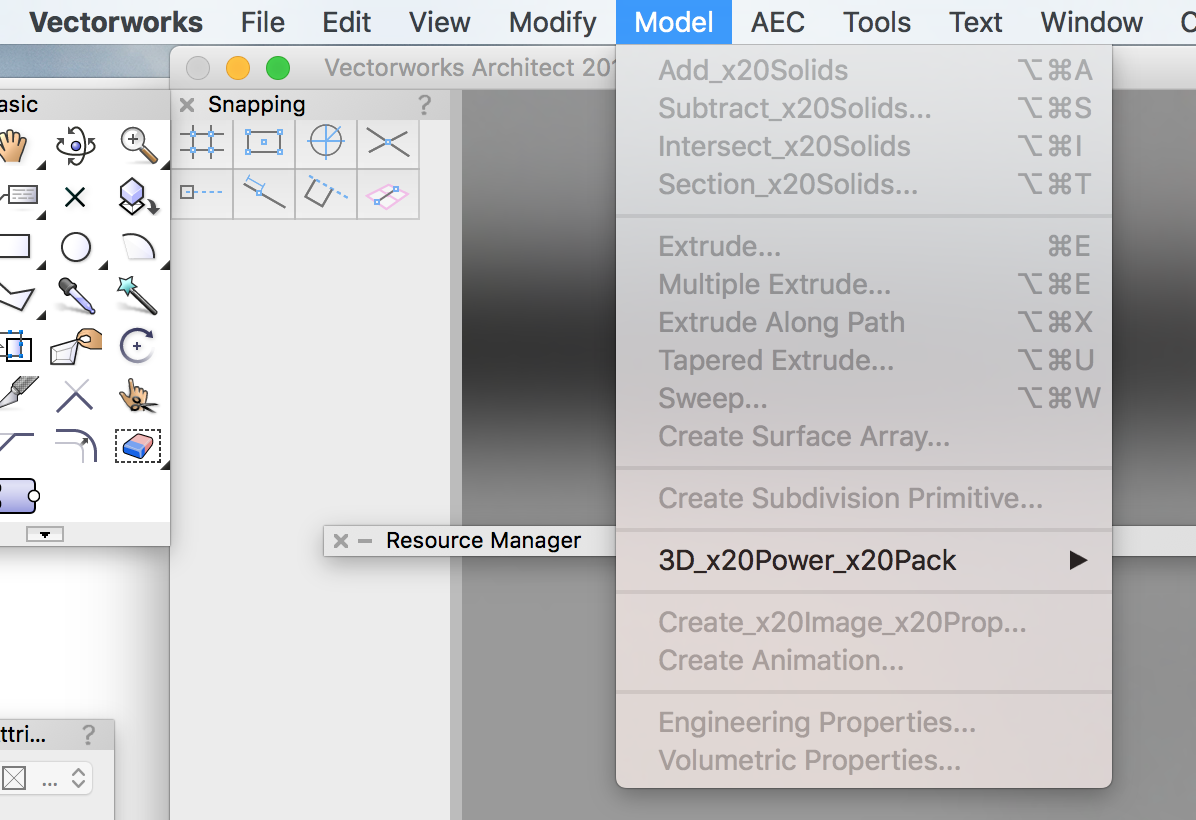
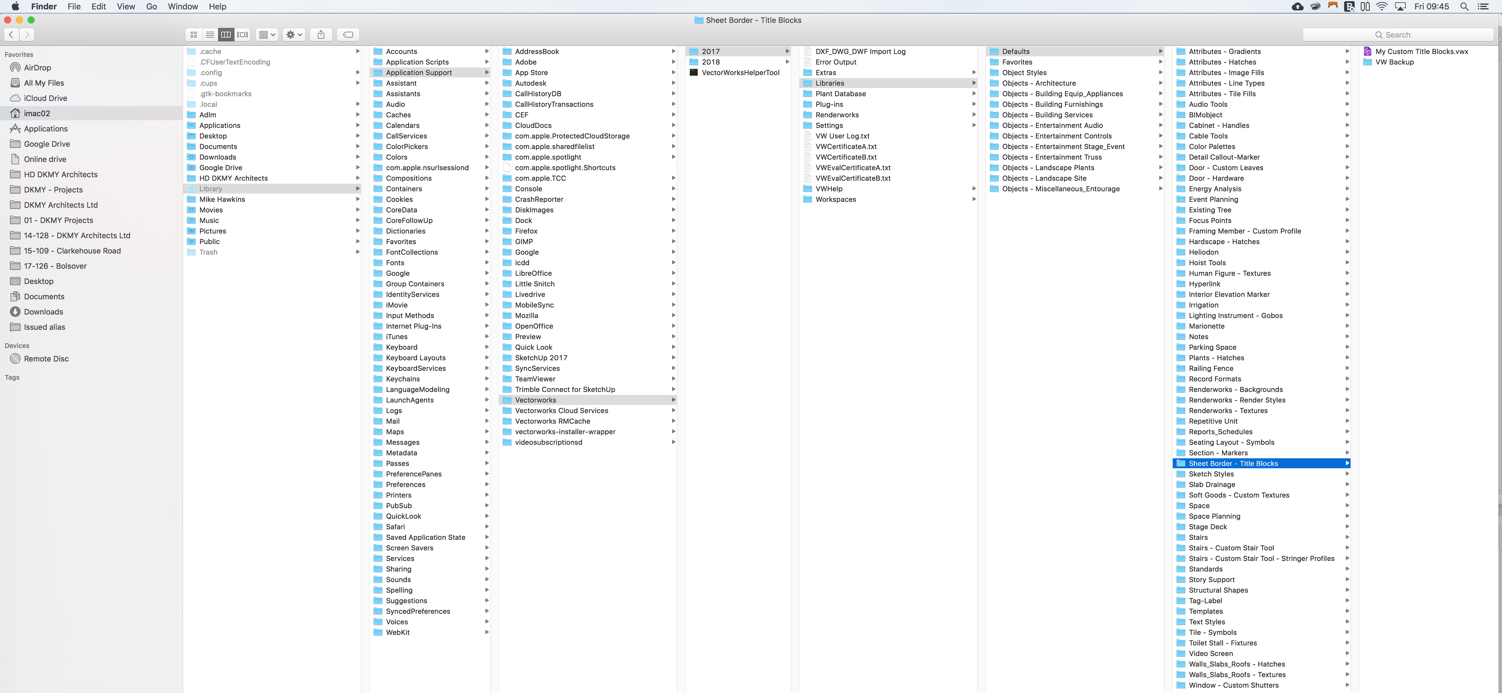
Roof boundaries (clipped eaves/ verge)
in Architecture
Posted
I'm wanting all elements of the roof structure, except for the surface (tiles) to extend no further than the inner face of the walls to produce what we in the UK generally call a clipped or struck verge (and the same at the eaves) ie. no overhang, fascia etc. - the tiles cover the wall and are bedded in mortar. The settings in Edit Roof Style - 'Edge Condition, Wall Associated, Bound: Inner Face of wall, look like they should do the trick but seem to have no effect (see screenshots - I edited the 150mm mineral wool element as that should show clearly either way). I've also tried everything I could think of under the manual settings (Manual Bound/ Offset etc.) but couldn't get any visible difference there either..
Any thoughts or words of wisdom - or even better a steer as to how to make it work - much appreciated
Mike