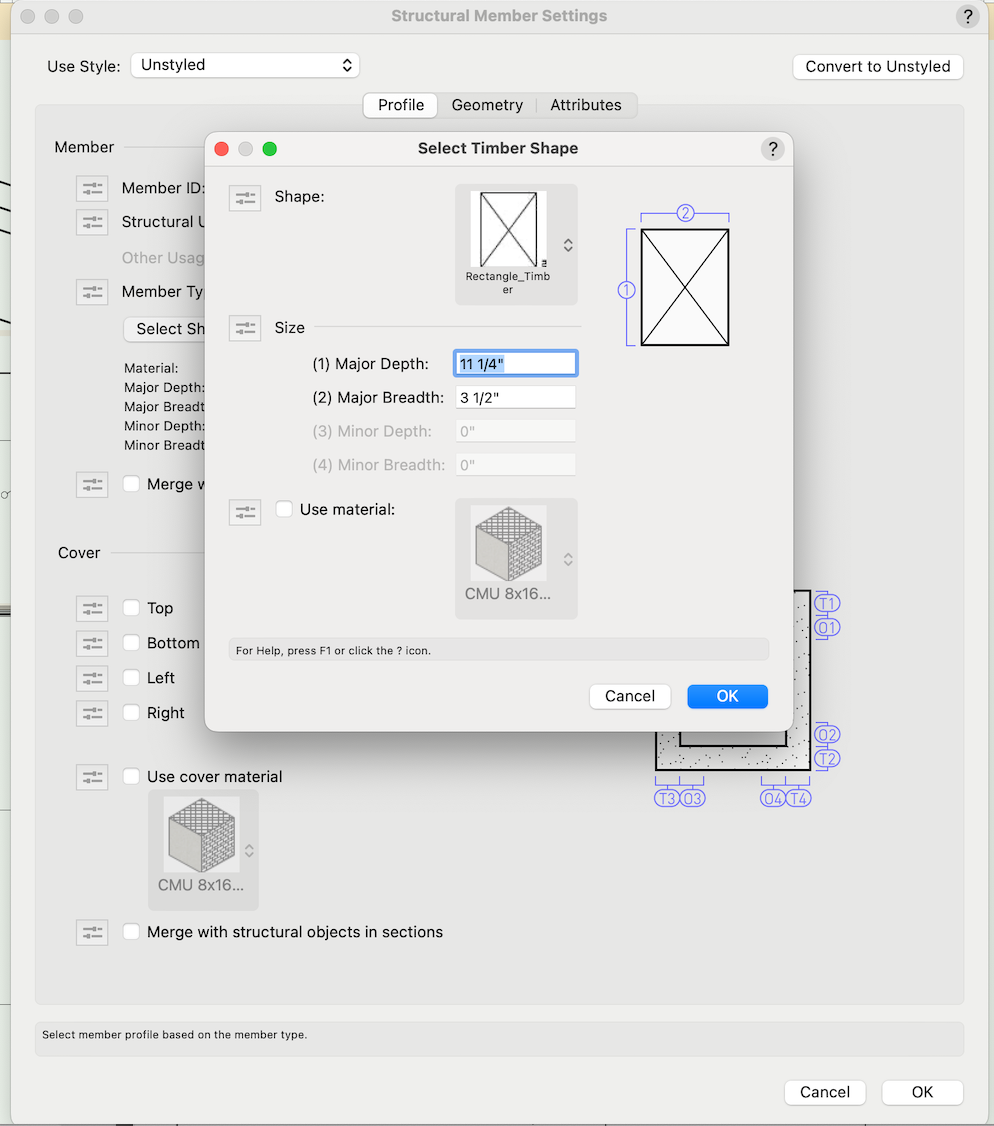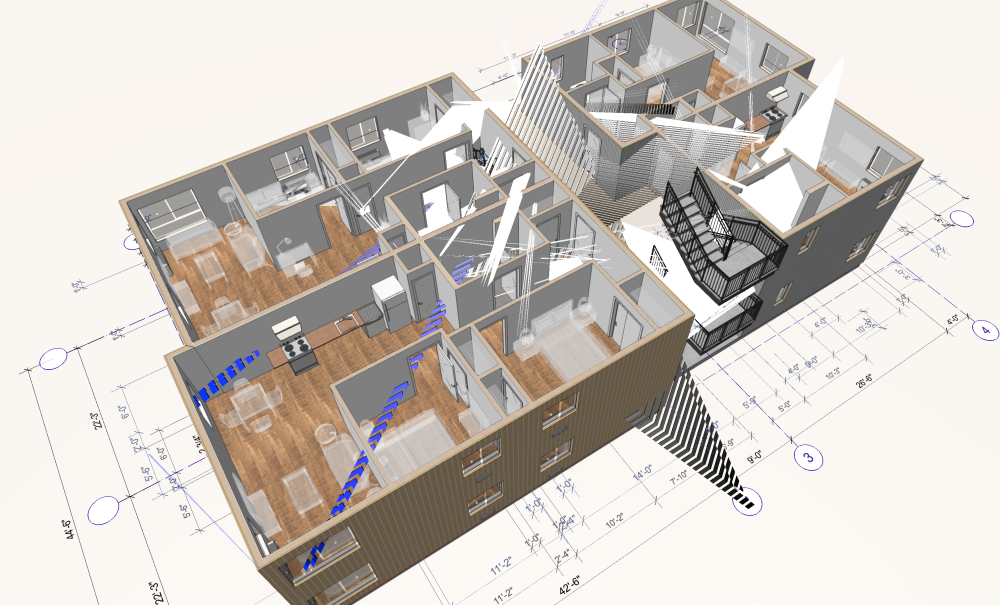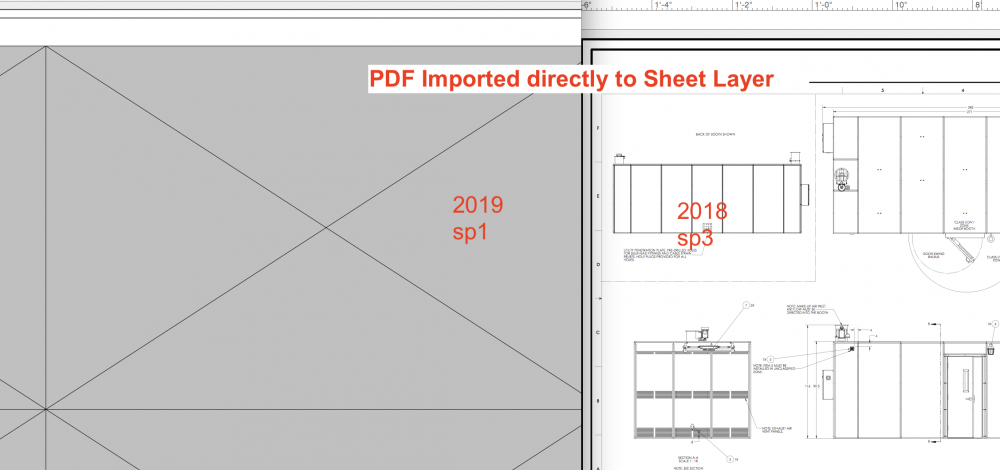-
Posts
507 -
Joined
-
Last visited
Content Type
Profiles
Forums
Events
Articles
Marionette
Store
Everything posted by gmm18
-
Convert Text Box to Callout
gmm18 replied to gmm18's question in Wishlist - Feature and Content Requests
Thank you, I am on current version. This script works great! In this case I would say the script is enough, VWX can skip adding this as a built-in feature and focus on other things. -
I used to use text boxes with separate polylines for leaders. But now I use Callouts for this purpose. It would be really nice to be able to "Convert text box to Callout." It is no big deal to copy the text, then create a new Callout and edit the text, EXCEPT when you need to do this hundreds of times when updating older details.
-
"X" through beams in cross sections.
gmm18 posted a question in Wishlist - Feature and Content Requests
I feel like maybe this already exists, and I just can't figure it out? But I really would like cross sections to show an "X" through beams and top/bottom plates. Currently they just show as rectangles, and I add "X's" in annotations so they look like the image attached. -
Add baseboards to Walls, as a simple dialog, while allowing Door and Window jamb widths to still apply the "Use wall depth." Currently when you use wall components to create baseboards it works just okay. I know there is a plugin out there, but something so simple should be part of Walls. Using wall components you can adjust height of that component, and use classes to turn off on top/plan view. But using this method the Door/Window jamb widths must use a manual entry. Otherwise the door trim will be placed on the outside face of the baseboard, instead of at face of wall finish. This could basically be a special type of wall component, whose width could be "ignored" by wall and window jamb depths.
-
What is the best way to include simple rectangle profile baseboards on walls? I thought using wall components with height offsets, which seems logical, but when you don't want the baseboards to show in your top/plan view and you assign the baseboards to a class that can be turned off, the wall does not look right in top/plan view. What do you do, just draw baseboards separately from the walls?
-
I thought I had isolated it to showing Door ID's in 3D. I was feeling pretty good, BUT it's back at random. Is my file infected? Is this something VW Service Select can fix?
-
This is exactly what I am seeing now. NOT great to have this pop up during a client presentation. Very embarrassing.
-
Shaded rendering, VW23 SP6, Mac Monterey 12.3.1. I don't know how to fix this, new issue happening in brand new file. What is the fix?
-
Section View / Shaded troubles! (Vectorworks 2022 + InteriorCAD)
gmm18 replied to Fre's question in Troubleshooting
Section viewports in VW are slow. It is my biggest complaint if I were to have to critique VW. You can use ClipCube to get faster section views, though it can be limiting in some ways. -
Thank you, makes sense now... I was going crazy.
-
How do you turn off the blue, green, & red axis Origin indicator in 3D views while in design layer? I can't seem to remember but I thought it was possible.
-
VW 2019 PDF Ref's Dissappear on conversion
gmm18 replied to Samuel Derenboim's question in Troubleshooting
2019 Service Pack 1, Imported PDF's now show up as grey rectangle with cross thru. These are not referenced files, actual imported PDFs, directly to a Sheet Layer. See comparison to same Sheet Layer in 2018sp3 vs. 2019sp1 Is this experienced by others, or something about my settings ? -
Awesome. Need to get drone now.
-
How did you do this? Google Earth --> to Sketch-up --> to Vectorworks?
-
I am on 2019 and am having trouble with textures of Floor objects. They are not cooperating with the settings in the Object Info Palette at all. It is a problem that makes me want to keep projects in 2018 until the first update is released.
-
Hot dam... The "Custom Cabinet Tool" already in VW2017 works out pretty well once you get a few cabinet types built up in your drawing from the raw starting point that the tool gives you. This is exactly the solution for the type of cabinetry design I do...(not sending anything to CNCs).
-
The height of each drawer should be easily set in the Object Info palette. Should be an easy add to the NEXT service pack. Please do this. Also...I am trying to understand the comment above "Version 2014 was really the last usable version of interiorcad." In this other very recent thread there are videos that appear very clearly to be using InteriorCad with VW2017...So what is going on here?
-
missing keyboard shortcuts in Align/Distribute Objects
gmm18 replied to michaelk's topic in General Discussion
Here is the real solution to that problem. It is really a great tool, waiting for update to 2016... VectorBITS Quick Align -
Ahhh...well. That is a pain, annotation lines may still be quicker when you want the lines to be where they are supposed to be. Thanks.
-
What is the best practice for aligning or "mapping" surface hatches so that they line up properly? I am asking mostly about walls. So for example, with horizontal siding, I need to adjust the surface hatch lines up and down to the correct starting point. For batt-on-board siding, I need to adjust the surface hatch lines left and right. I have been working with walls textured "By Components" which does not allow for texture mapping. But if you switch to "By Object" and map the texture how you like, then render in Hidden Line, you find the surface hatch did not move along with the texture! Bummer...
-
Zoom Line Weights off still showing thickness!?
gmm18 replied to VincentCuclair's topic in General Discussion
Yes, we need option 3. Hopefully this can be added in a service pack soon.





