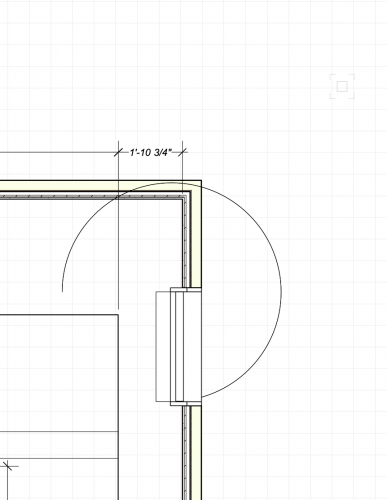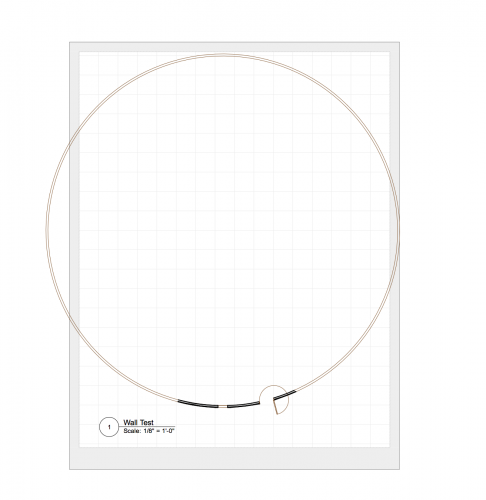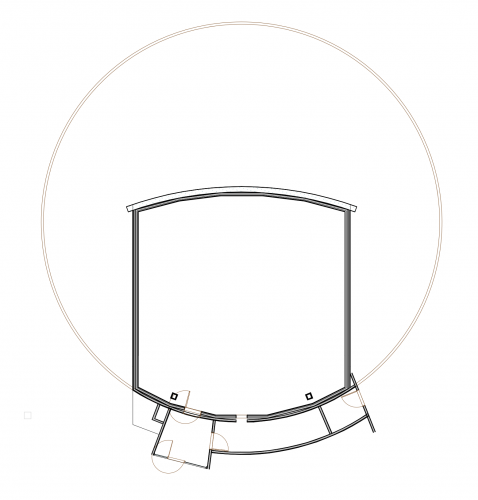-
Posts
40 -
Joined
-
Last visited
Content Type
Profiles
Forums
Events
Articles
Marionette
Store
Everything posted by Vectorhead
-

Warning pop up when opening 2023 files in 2024
Vectorhead replied to Vectorhead's question in Troubleshooting
Hello All, Service pack 3 is out and the same error message occurs. I find it a bit hard to believe that this door/window bug is still occurring! -

Warning pop up when opening 2023 files in 2024
Vectorhead replied to Vectorhead's question in Troubleshooting
Hello Phil, I'm still having the same issues was hoping it was fixed with the latest service pack but no luck!! -

Warning pop up when opening 2023 files in 2024
Vectorhead replied to Vectorhead's question in Troubleshooting
Hello All, Just installed the latest Vectorworks 2024 update and I'm still receiving the same warning pop up. I guess we'll have to wait for the next update. I know my workgroup won't update and start using 2024 when we receive warnings on opening 2023 files. Had hoped the issue would have been resolved with the update. -

Warning pop up when opening 2023 files in 2024
Vectorhead replied to Vectorhead's question in Troubleshooting
Hello Matt, I haven't had time to thoroughly review some of the files to see if that is the case. I will let you know what I find when I have the time. -

Warning pop up when opening 2023 files in 2024
Vectorhead replied to Vectorhead's question in Troubleshooting
Hello Matt, I duplicated a file that had the import issue and tried your suggestion of turning off the thresholds prior to import and I still receive the warning. What I did notice is the threshold doesn't appear in top plan view unless I turn it off and back on in the OIP. I noticed partner products now show up in my version 2024. -

Warning pop up when opening 2023 files in 2024
Vectorhead replied to Vectorhead's question in Troubleshooting
Hello All, If anyone is curious attached are simplified versions to review. OO simple layer import #2b.vwx OO simple layer import #2b no door.vwx -

Warning pop up when opening 2023 files in 2024
Vectorhead replied to Vectorhead's question in Troubleshooting
Zoomer No these are all doors created with the standard Vectorworks "Door" tool. Happens on about 80% of the files I have tested so far. Most were created in 2023 not earlier versions. Yes have the big red X's in my tool set for WinDoor plug-in. -
Hello, Curious if I'm the only person having issues with opening 2023 files in 2024? I receive an error warning "Some of the objects could not be regenerated. This file may have solids that have failed to regenerate." Having spent time trying to figure it out I narrowed it down to the Vectorworks "Door" tool. If I delete the doors from the file and import again the warning doesn't show up. Checking an imported file that had the warning the doors and the door OIP work fine! Not sure how this made it past Beta testing.
-
I was having an issue with extrudes in hidden line renders as many others probably are also having when creating an axonometric screen viewport. Not a problem when using the clip cube to create viewport only when using screen view. Many extrudes would not show up correctly as solids in the hidden line render mode. Having spent time trying different options I found a solution as a work around. Changing the render mode in the OIP for the extrudes from "Surface UV" (default) to "Plane" the render would show the extrudes as solids.
-

WHEN DO SAVE AS, THE WINDOW 'SAVE VW DRAWING' IS SUPER LONG
Vectorhead replied to fdb's topic in General Discussion
Zoomer, I spoke to soon on 2021 the "Save as" finder resizes and works for me but the "Open" finder is still extremely wide and doesn't resize. -

WHEN DO SAVE AS, THE WINDOW 'SAVE VW DRAWING' IS SUPER LONG
Vectorhead replied to fdb's topic in General Discussion
Surprise just updated 2022 to SP2 and now I can resize the finder in 2021!!! not sure why but will accept. -

WHEN DO SAVE AS, THE WINDOW 'SAVE VW DRAWING' IS SUPER LONG
Vectorhead replied to fdb's topic in General Discussion
Is it my imagination or does the finder window keep getting wider the more it is used!! VW 2021, OSMonterey & M1 Mac -
Haydenovative, Thanks for the heads up on the wall being joined haven't tried it yet but will the next time I have a round wall. This might be similar to the bur I have been having in 2018 & 2019 that if you use the clip cube and do a RCP viewport and the rotate the viewport so the doors align with the plan viewport the door swing show 270º arc not the normal 90º. I have found if I turn off "Display 2d components" the arc no longer shows of course but it doesn't answer the bug on showing the correct door swing.
-
Hello Kevin, Thanks for all your suggestions and a reminder to update my information. I did have the 3D conversion set to very high. Made sense to me to try and recreate this problem with a new blank file and if I started from scratch I couldn't reproduce it. Then I thought how about copying the wall into the new document and sure enough the same situation happened. See below screen shot. I then played around and removed the door and window from the wall changed their class placed them back in the wall and the circles disappeared but only temporary. So I thought I would share the wall so anyone that would like to work with it and see what they might be able to find. Dennis Wall test1.vwx
-
Hello, I was curious if anyones else has seen this issue. I have a model that has several curved walls that I created using the "Round wall" tool. I was setting up a Plan view viewport and a RCP viewport on a a sheet layer. The viewports were created using the clip cube. The Plan view viewport looks fine other than the curve in Hidden Line render looks more like lots of small straight line segments compared to how it looks in the design layer. So I then created the RCP viewport, everything looked similar to the Plan view but to place in on the sheet with the same positioning as the Plan view I of course needed to rotate 180 degrees and then rotate horizontal. After I completed the rotations any round wall that has a window or door inserted now have two complete circles in the viewport showing the extends ( inside & outside of the wall ). If I remove the doors and windows the circles disappear, and as soon as I place them back in the wall the circles reappear. In the attached file you will noticed the the door swings on several of the doors show up 270 degrees not the normal 90 degrees.
-
I discovered my problem. When asked to choose which version to download make sure you pick the one that matches the first letter of your serial number. I need to download the "E" version, not the "B" hope this helps.
- 2 replies
-
- 2018
- serial number
-
(and 1 more)
Tagged with:
-
Hello, I just downloaded VW2018 and received my serial number via my Service Select account but when I go to use the installer my serial comes up as invalid. Has anyone else had the same situation happen to them.
- 2 replies
-
- 2018
- serial number
-
(and 1 more)
Tagged with:
-
Michaelk, Your instructions about the asterisk as the "wildcard" worked perfectly. That's a great tip thank you.
-
Hello, I have a worksheet that functions as a "Sheet Index" and I'm trying to simplify the criteria that shows the active sheets. Presently my sheets have a numbering system that places an "X-number" and when I ready to have them show up on the Index, I change the X-number to a letter different than X. The only way I have been able to make the sheets no so the I recalculate is to add the criteria (Layer/is not/X-and the exact number) for each sheet. I Would like to be able to specify all the "X-" and have them not show with a single criteria. I have tried Name, Field value etc.. but haven't figured out how to make this work. I'm asking this because for some reason the edit criteria dialog window will no longer let me keep doing this. It's seems to have a reached a limit to the number of criteria of 25, because if I try doing this for some additional sheets I have recently added the function no longer continues to work. Thanks in advance
-
Zoomer, I thought about deleting the classes but you still can't scroll and chose all at one time if they have any sub-classes. At the moment this might work the best. I don't need to worry about Plugin Objects on the dwg import. I thought about "referencing" the file but it is shared and updating by different parties through out the process, and most haven't used "referencing" in there workflow. The dwg import layer is generally off and used only as a reference to the information on how the .vwx model was created from.
-
Hello, I was wondering if there is a way to change the classes of the components that make up a symbol all at one time in multiple symbols? Not just editing the symbol and changing the class one at a time. I ask this because when I import some .dwg files the walls, doors, windows, etc.. import as symbols and often they have multiple lines and polygons. I can use the custom selection tool or just select all symbols and change the overall symbols classes to "0" or "none" but the components of the symbol still retain there original class say "New_A-STRS_Pen_No__2." I would like to have everything as a single class so I may then import into a working template and not have 500+ new classes added to the file. Is this possible and I'm just missing the correct approach using the Modification tool?
-
I know this might seem silly but I have only began using Spotlight and I'm not a lighting designer so I don't have a full understanding of all the fixtures available. I was curious if anyone with greater experience with all the lights available in Spotlight, what would be the equivalent for presentation purposes as equivalent fixtures for Litepanels Hilio D12 and Litepanels Sola 12. There this is only for the overall shape and size so it can be place on some light bars. Thanks for any advice, I'm sure there are several that would work but I'm not sure where to begin looking.
-
I am so happy with this addition to the 3d solids modeling toolset. I can see spending many hours learning all the nuances of the "edit subdivision" tool, but it will be worth it. I love the flowing freeform organic shapes that are created. Overall I believe 2016 is going to be a great surprise to a lot of people. I for one am excited.
-
Benson & Kevin, Thanks for your replies and advice. Kevin after looking over your link, I realized I needed to increase my glow texture from 100 to 250 for the light to appear to be passing thru the panels. Thanks.
-
I been trying to create some back lighted panels. For example using a 3Form panel that has a pattern and I would like for the render to look light is passing thru. Everything I have tried only seems to make the image file seem faded not be brighter. Any thoughts on how to create backlit panels. Any help would be greatly appreciated.






