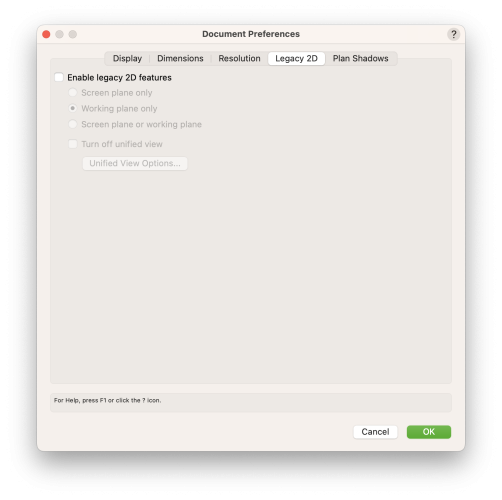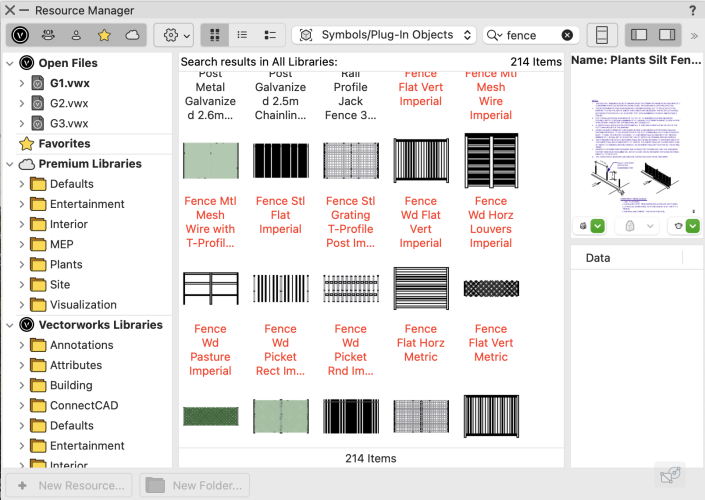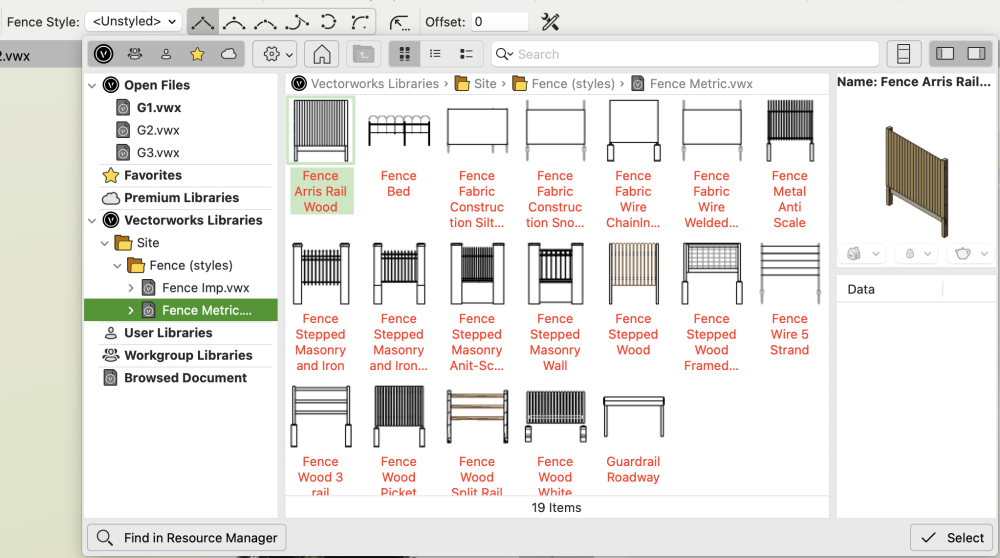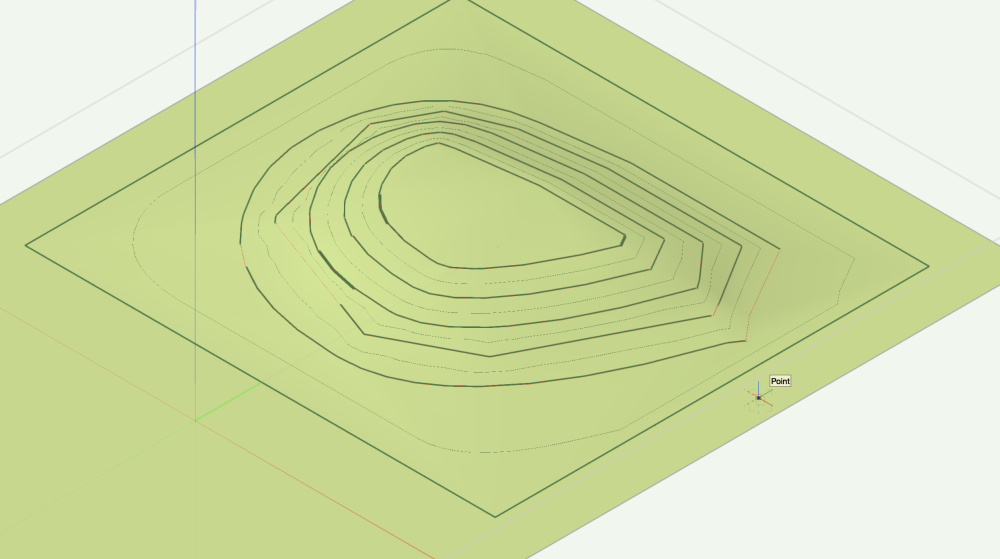-
Posts
1,890 -
Joined
-
Last visited
Content Type
Profiles
Forums
Events
Articles
Marionette
Store
Everything posted by Tamsin Slatter
-

Screen Plane - Seems to enable after drawing a Fence
Tamsin Slatter replied to Michael Siggers's topic in General Discussion
Very odd then. A video would be very helpful to see if I can work out what's happening. -

Create Mesh Fencing - Any Help would be appreciated.
Tamsin Slatter replied to Michael Siggers's topic in General Discussion
The Class is also a property that can be set By Style or By Instance. The benefit of making it By Style is that you can have consistent classing without having to think about it. The benefit of making it By Instance is that you can set a different class whenever you use the style. So you can choose whichever best suits your workflow. -

Create Mesh Fencing - Any Help would be appreciated.
Tamsin Slatter replied to Michael Siggers's topic in General Discussion
How are you getting on @Michael Siggers? Did you find the tutorials helpful? -

Screen Plane - Seems to enable after drawing a Fence
Tamsin Slatter replied to Michael Siggers's topic in General Discussion
I'm not seeing this behaviour in my testing. Can you tell me a little more? Do you have a site model? Which view are you in when you start drawing the fence? It would be great if you could record a short video to show the behaviour and post it here, then we can troubleshoot. Also, could you please confirm what your settings are on this tab?: -

Sending to Site Surface - Confirmation
Tamsin Slatter replied to Michael Siggers's topic in General Discussion
That's correct. The Site Model needs to be in the active file (not a reference) for the Send to Surface command to work. I'm not sure why you are referencing the site model, but I would recommend a workflow where if you need to reference, you bring other geometry into the site model file. What are you sending to the surface? Tools like Hardscape can automatically "Drape" onto the modified surface, so don't need to be sent to surface. The workflow for that is: Grade your site (using site modifiers such as pads or Grade objects), Create the Hardscape using your chosen object style. On the Hardscape properties on the Object Info palette, change the Site Modifier to Draped. Landscape Areas will also interact with the Site Model automatically - on the properties of the Landscape Area (on the Object Info palette), make sure you select the appropriate Site Model. Hope that helps. -

Create Mesh Fencing - Any Help would be appreciated.
Tamsin Slatter replied to Michael Siggers's topic in General Discussion
Absolutely right - if you learn about Object Styles, you will be able to apply that knowledge to so many objects in Vectorworks. https://app-help.vectorworks.net/2024/eng/VW2024_Guide/Symbols/Concept_Plug-in_object_styles.htm And here's a tutorial on Vectorworks University: https://university.vectorworks.net/course/view.php?id=224 And here is a webinar on the Fence tool which I hope you will find useful. In this webinar, Katarina shows a mesh fence. https://university.vectorworks.net/course/view.php?id=2926 The Resource Manager contains many example Fence Object styles that you can use for reference also. It does include mesh examples that may help you. On my Resource Manager, I set the filter to Symbols/Plug-In Objects and type fence into the search box. You can also access these You can also access these resources directly from within the Fence tool, using the Resource Selector: -
If you georeference your Vectorworks file, you can automatically drape a geoimage onto the surface of the site model which just a checkbox on its 3D settings tab. No more tedious Texture Bed workflows! Here's a link to a course that may help you. https://university.vectorworks.net/course/view.php?id=274 It was recorded a few years ago by me and my colleague Katarina.
-

Archicad dwg files to a referenced VW site model
Tamsin Slatter replied to Minna's topic in Site Design
You might find this tutorial useful for understanding how to georeference files. https://university.vectorworks.net/course/view.php?id=274 -

Archicad dwg files to a referenced VW site model
Tamsin Slatter replied to Minna's topic in Site Design
Hello! Sorry to be late to the party. Archicad files have two origin points. The first is the "Project Origin". It looks like a small black x in the file. This can have real world coordinates overlaid, just as we can do in Vectorworks (as described above). Archicad also has a "Survey Point" object which can be positioned anywhere else in the file. It will have coordinates that are relative to the project origin. When Archicad users export their files to DWG or IFC, they can choose whether to export based on either the Project Origin or the Survey Point. So, yes, you can ask the architects how they have produced the DWG - which of this settings did they use and what are the coordinates on the chosen point? That will help you set up the Vectorworks file with the appropriate coordinates and import the DWG in the correct place. I hope that helps! -

How to copy and paste with base point and insertion point
Tamsin Slatter replied to Camila85's question in Troubleshooting
Edit > Paste in Place? -

How to show wall side texture on the top and ends?
Tamsin Slatter replied to JonKoch's topic in Site Design
The Wall End Cap tool will do this for you. https://app-help.vectorworks.net/2023/eng/VW2023_Guide/Walls/Creating_wall_end_caps.htm?rhsearch=wall end cap&rhhlterm=wall walls end caps cap -

Hardscape slabs with independent surface levels
Tamsin Slatter replied to Michal Zarzecki's topic in Site Design
Here it is: https://university.vectorworks.net/mod/overview/view.php?id=5243 -

Hardscape slabs with independent surface levels
Tamsin Slatter replied to Michal Zarzecki's topic in Site Design
In haste Michal, yes, look at Draped mode. With draped mode, you modify the site with grades or other modifiers to have the exact control you want. Then apply the hardscape to the surface and tell it to drape. It will also cut the site model if you wish for cut and fill calcs. Just finding you the webinar we did on this recently... -
Hi Sarah I have just tested in 2022 and I am not able to recreate the problem. I created two files with identical georeferencing, and the same coordinates on the internal origin, my reference works correctly. I tried both a Design Layer Viewport (onto a Georeferenced design layer). And in another file, with layer import referencing. Ensure that the Internal Origin has the same coordinates in both files. This is critical. Then ensure that layers are georeferenced in both files.
-

What does a Hardscape Profile Actually Control?
Tamsin Slatter replied to fsmvectorworks's topic in General Discussion
The hardscape profile controls the surface of the hardscape so that it is not planar. You might use it to create a camber, or to slope towards drainage set within the surface of the hardscape.- 1 reply
-
- 1
-

-
Add a Grade Limit modifier around the area you want to grade. It's a mode of the Site Modifiers tool.
-

Way to polyline fill the main area of a hardscape?
Tamsin Slatter replied to littlemxman's topic in General Discussion
The Hardscape object already contains the information you need, which will save you so much time. Try Tools > Reports > Create Report, and then pick one of the example Hardscape worksheets. You'll see that it automatically pulls the information you need into the resulting worksheet. Vectorworks University has some great workflow tutorials to help you get the best out of Landmark. This hardscape-specific course would be a great place to start: https://university.vectorworks.net/mod/scorm/view.php?id=2938 -

Vectorworks 2022 - how do I get rid of this?
Tamsin Slatter replied to LinseyEvans's question in Troubleshooting
OK Linsey - can you confirm your computer specs? And then I really think a chat with tech support will be the best thing. (Looking forward to seeing you at the end of September 😊 🎵) -

Vectorworks 2022 - how do I get rid of this?
Tamsin Slatter replied to LinseyEvans's question in Troubleshooting
The orange is the usual selection highlighting you get when you select an object - that's why I think it's very, very zoomed in from the image you've posted. Have you measured something on the site to make sure it has come in the size you are expecting? Probably best to send in to tech support if you can't resolve it. -

Vectorworks 2022 - how do I get rid of this?
Tamsin Slatter replied to LinseyEvans's question in Troubleshooting
Hi Linsey Looking at the image, it looks like you've imported a DWG. My guess would be that you've used the wrong unit of measure on import (say, millimetres instead of metres) which has made the objects 1000x smaller than they really should be. So, that's the orange bounding box around things, but you are zoomed in very, very close. Perhaps try the import again in a fresh file, and choose metres on the import dialog, and see if that solves it. Then metres in the DWG will be converted to metres in Vectorworks. I think they've been converted to millimetres... -
@David SLooking forward to seeing what Grainne does with this one.
-

Setting up Project Sharing on Dropbox
Tamsin Slatter replied to Cara_Architect's topic in General Discussion
Try this course in the University: https://university.vectorworks.net/mod/overview/view.php?id=2490 Start 7 mins in - if you are storing on the cloud it doesn't matter which option you choose as it will use internet protocol, not AFB or SMB. If you are storing on a server instead, we strongly recommend all SMB. Also, when sharing with Dropbox, share only the FOLDER in which the project file resides. So, set up the folder, share it, create the project file somewhere else, and MOVE it into the shared folder. Otherwise, you will get sync errors. -

Plant tool seriously messed up in VW2022 - Please Fix!
Tamsin Slatter replied to hollister design Studio's question in Troubleshooting
The issue is resolved in SP2.1. -
Just to confirm. Vectorworks has no plans to "abandon" the FileMaker database. The long term issue with the FileMaker solution is that FileMaker is a third party product, and FileMaker no longer support the application specific licence that is bundled with Vectorworks. It continues to work, which is why it is still available for you to use. However, at some point, it may stop working, and our engineers will have no control over this as it's not our software. At the Design Summit, I suggested that customers familiarise themselves with the Plant Catalogs which provide an interim solution that IS within our control. Ultimately, our goal is also to provide links to external databases through the web and not rely on anything proprietory.







