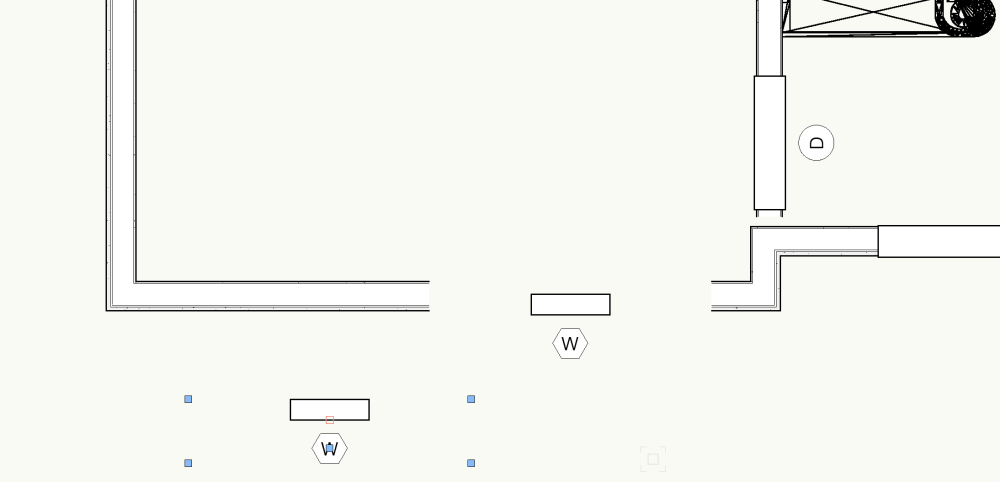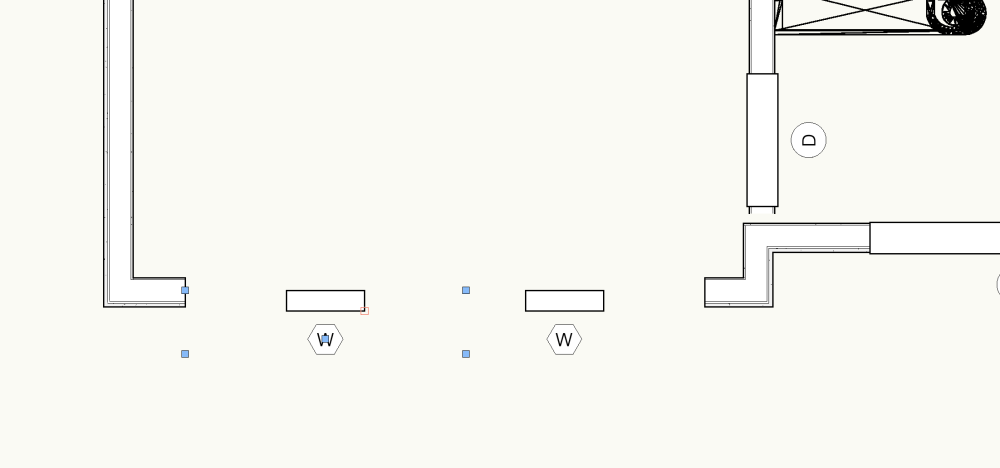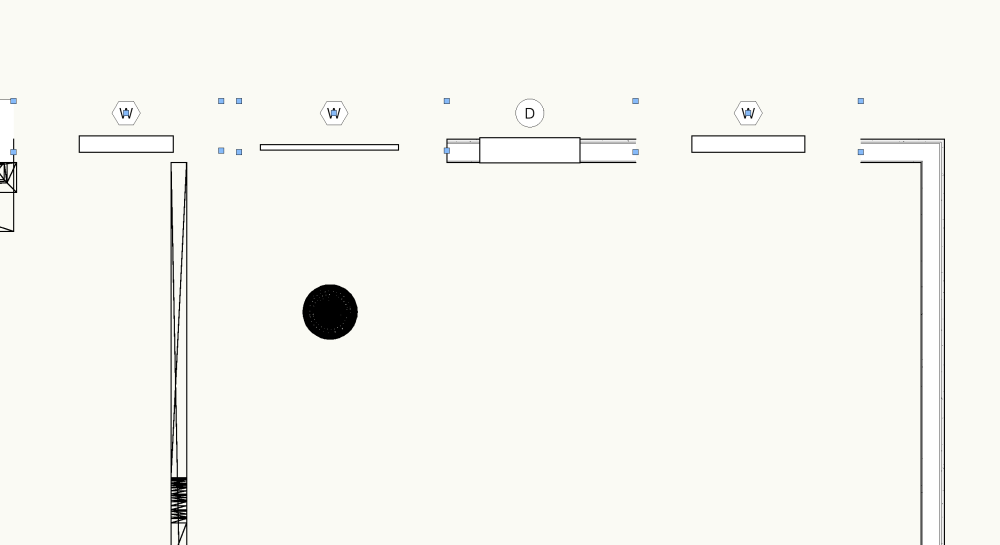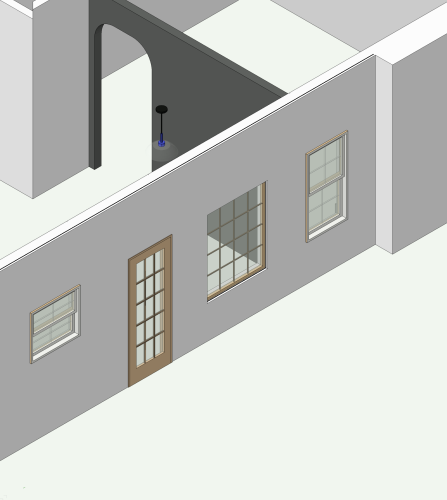
exhibita
Member-
Posts
10 -
Joined
-
Last visited
Content Type
Profiles
Forums
Events
Articles
Marionette
Store
Everything posted by exhibita
-
We are experimenting with purchasing Revit models directly from Matterport (from our Matterport scans) and evaluating if these models are useful as a timesaver in conceptual design. I've just imported the first model, and a few expected quirks aside, I can't figure out what is happening with the doors and windows. They render as expected in 3D but in plan view, they show up as just white boxes, and the windows show huge gaps in the walls. There doesn't seem to be any consistency with this "air space" as it is showing up between 11" and 26" on each side of the window. Removing and re-inserting doesn't seem to do anything - the gap seems to be attached to the window object. The doors don't have this extra gap, but they just show up as openings/rectangles in plan. I'm trying to determine if we need to replace all these window and door objects for them to show up properly in plan view. Any suggestions?
-
Roger that - thanks for the help!
-
Thanks for the reply. I am able to get texture via class, which is a big help. I guess the challenge I'm having is there is no modifier for hardware class in the Door Settings and the symbol itself doesn't apply class settings to the 3D component. So the way I got this to work was by going into the 3D component of the symbol to assign the class, which means it applied the class texture to that symbol across the entire drawing. Is this how you do it? I guess this means if I need more than one finish on the same project, I need to make duplicate symbols for each finish?
-
I am setting up some common door hardware we use as 3D symbols so we can add them through the door preferences. I've added them to our Door Hardware Library file and I am able to add them to doors fine, but along the way they lose their texture associations. I see that the other symbols in the door library just use color as opposed to textures, which is fine for most of what we do, but is it possible to assign textures to door hardware symbols? I've had similar problems with creating custom door leaves - glass and wood textures just fall away and I find myself adding custom elements to render doors properly. What am I doing wrong here?
-
MAK Design+Build is an award-winning, full-service residential design & build construction company located in Davis, California specializing in remodeling. Duties Include: Meet with clients and understand their goals and needs. Investigate the existing home and comprehend challenges and opportunities. Develop multiple conceptual design solutions. Refine design solutions through computer modeling and material collages assisting with client-selected fixtures and finishes. Work with our Production Manager and Trade partners to keep projects on schedule and on budget. Develop construction drawings for permitting and production. Provide feedback and support to our in-house production team throughout the construction process. Traits / Skills: Sense of humor, willingness to learn and grow. Proven ability to self-manage with a commitment to quality. Ability to guide people through discussion points to achieve decisions. Strong project management and organizational skills, working in a team setting. Ability to work well under pressure and manage multiple projects simultaneously while working within deadlines. Strong verbal, written, and visual communication skills with all levels of employees, management, clients, and outside vendors. Qualifications: Minimum experience of 3-5 years of residential construction design experience. 3D BIM software required. Vectorworks strongly preferred. Residential construction assembly and detailing knowledge. Strong graphic presentation skills. Proficient computer skills - typing, documentation, cloud-based collaboration. We offer competitive benefits and compensation package, including employer-matched retirement. Opportunity for occasional remote work is supported, but this is a full-time position in our Davis, CA office.
-
Help! Are we over-taxing our Mac Video Cards?
exhibita replied to exhibita's question in Troubleshooting
Thanks Jeremy - There is a lot to digest here. I think for starters we'll move to 2020 and I'll undertake re-creating a clean template. I'll also move some models to a clean new drawing file and see if I can re-create the orbit problem. On some of your questions: With only one VW file open (the one in the video) my activity monitor shows VW using between 8 and 9 GB of data. This is a fairly simple project file for us. A single story remodel/addition. The working file is approx. 173 MB, it's comprised of about 25 design layers and 50 sheet layers - many of the sheet layers unused. I will check the activity monitor again the next time the orbit fails and see if anything is different. We've been running navigation on Good Performance and Compatibility for a while, but I can also experiment with Best Compatibility. I'm not certain what you mean by using a single shared user folder, I don't think that is what we do. Just to be clear: Each computer has an independent installation and Vectorworks folder. Our project files are stored in a common directory in Dropbox, but our working files are stored locally on our individual hard drives. We do not use common workspaces - most of us have a few different workspaces for single or dual monitors, laptop etc. We do keep more than one Vectorworks installation (version) on our computers since sometimes late in a design process, we're reluctant to convert files to the new version - not sure if that could be a factor. Thanks again for the hip shot - I'll reply with more info after I recreate some things on this end. -
We are a small office running medium to large scale, residential remodeling projects. When running 2019 we're having constant problems with models not rendering/updating when moving from plan view to 3D. It seems after working in a file for a while, when trying to change views or render (in OpenGL) the display just stops updating and stays in plan view even though selection handles for selected items seem to move normally. Closing the file and re-opening (not quitting VW) resolves the problem, but the fix is usually temporary. This has led most of my team to keep ongoing projects in 2018 since we do not have this issue nor frequent crashes in 2018. This happens across all stations, which include MacBook Pros, Mac Pros, and iMacs, all running SP4 on High Sierra, and syncing project files over dropbox. Needless to say we're hesitant to upgrade to 2020 since we barely used 2019. Details: MacBook Pros (15" and 13" 2017) 3.1-3.5 GHz Intel Core i7 16 GB RAM the 15" has a combination Radeon Pro 560 (4GB) and Intel HD 630 (1.5GB) the 13" has the Intel Iris Plus Graphics 650 (1.5GB) They each run Two LG 27" Ultra HD (3840 x 2160) displays Ironically, the workstation with the Iris card seems to have the fewest problems. Other stations: Mac Pro (2013) 3.5GHz 6-Core Intel Xeon E5 32 GB RAM AMD FirePro D700 (6GB) Two LG 27" Ultra HD (3840 x 2160) displays iMac (Retina 5K, 27" 2017) 4.2GHz Intel Core i7 40 GB RAM Radeon Pro 580 (8GB) Orbit Failure 720p.mov
-
RESOURCE NAME CONFLICT: Suddenly Can't Import Cabinet Symbols...
exhibita replied to exhibita's topic in Architecture
That makes sense, but where would I name/rename a group - I would prefer not to have a bunch of similar classes, I would rather just root out the conflict which seems to be occurring over more than one document suddenly. In the meantime, I just started a fresh drawing but I would like to know how to resolve/avoid this moving forward. -
I've been creating 3D symbols for my cabinet library for years - consequently I have sheets and sheets of pre-classed 3D symbols with simplified 2D icons. Suddenly every time I try to place one into a drawing I get an error message in a window titled "Resource Name Conflict" For example, if I try to import or copy and paste a 4BD-18 cabinet, I get the following message: The Symbol Definition named "4BD-18" that you are trying to import has the same name as a Group in the current document. What do you want to do? ( ) Rename the imported Symbol Definition as: ____________ ( ) Do no import this Symbol Definition. I have no idea what I've done to get here - anyone?
-
Hello, I'm looking for a resource for good 3d models for toilets and other residential bath details. Any suggestions on where to look? I am trying to avoid creating them from scratch. Specifically today I need a TOTO CST414M Aquia Dual Flush Toilet.





