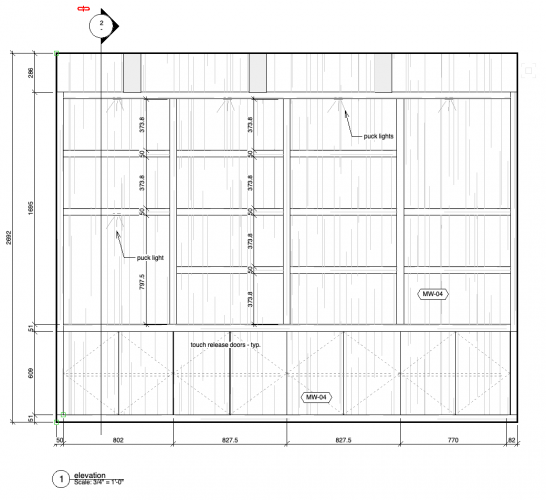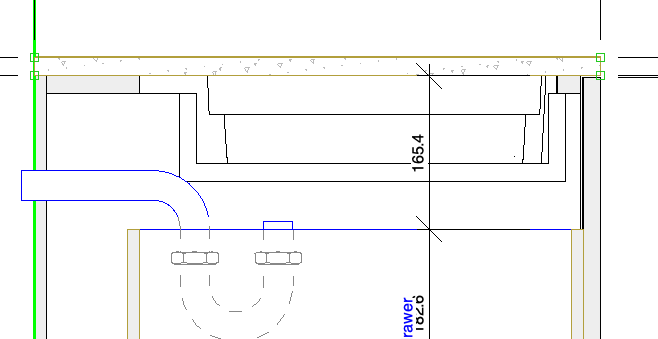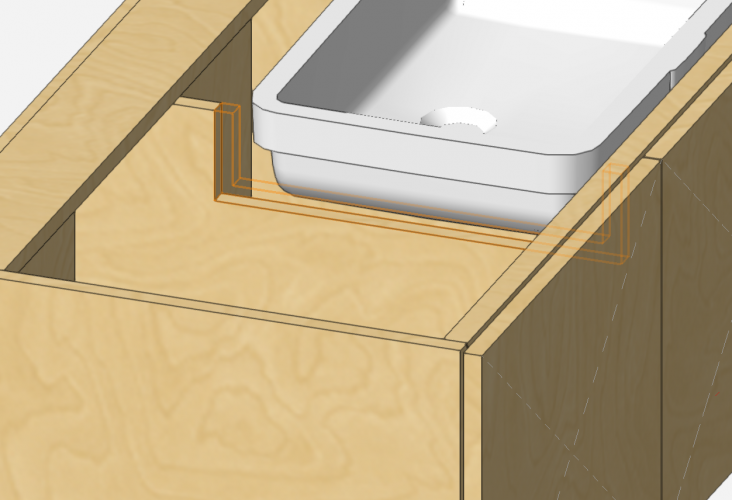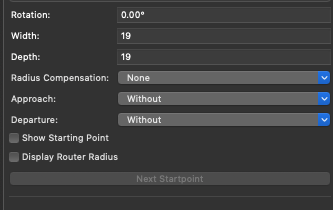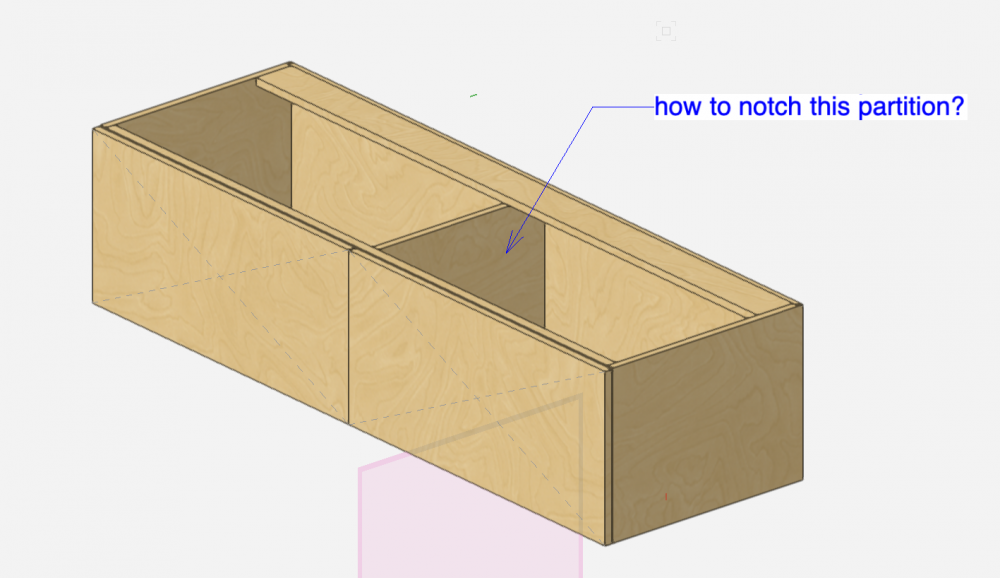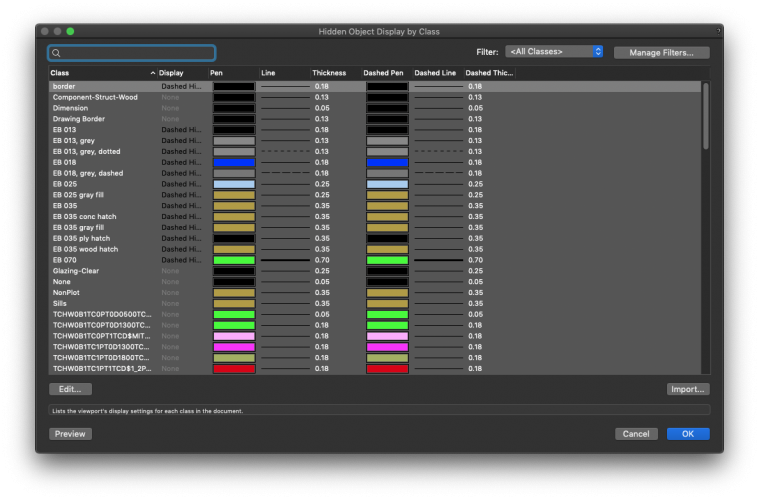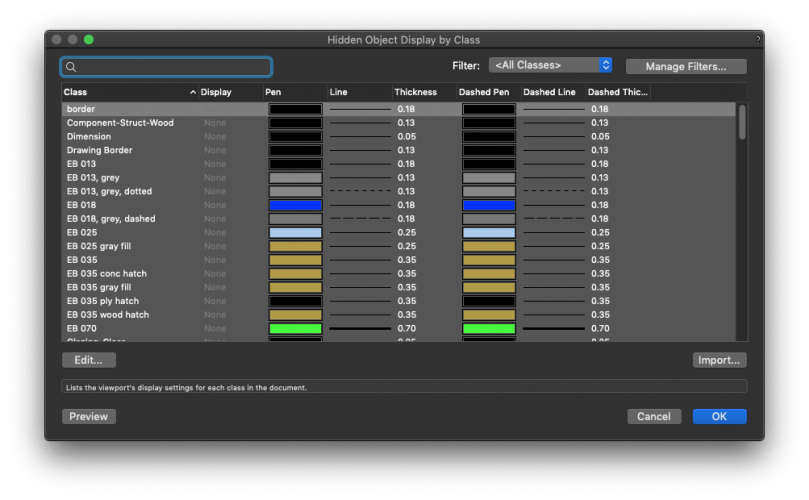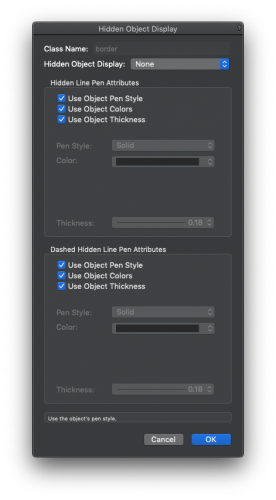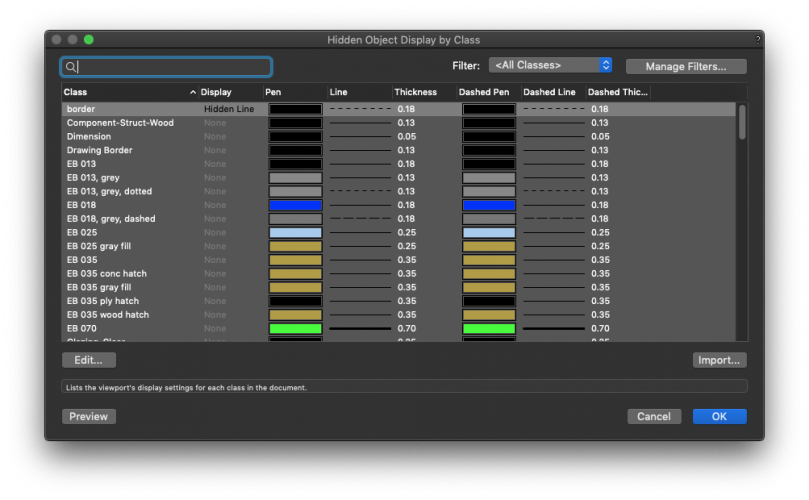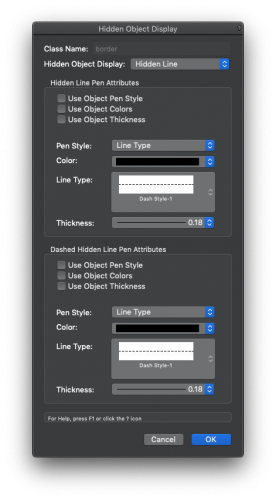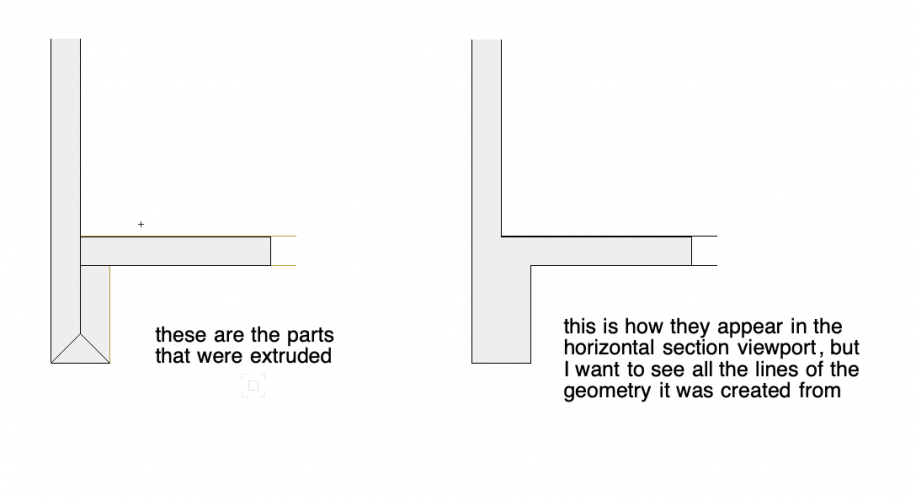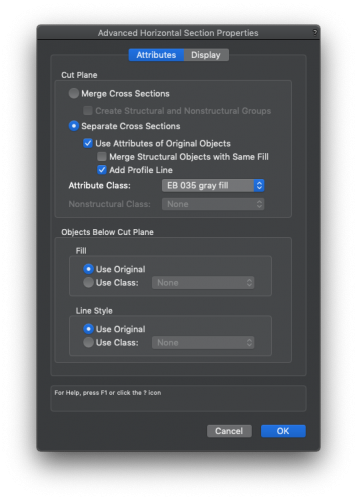
Ride
Member-
Posts
353 -
Joined
-
Last visited
Content Type
Profiles
Forums
Events
Articles
Marionette
Store
Everything posted by Ride
-
Are there settings for the clip cube somewhere? I feel like I'm doing something wrong. It seems to have no memory of the last settings. It would be nice if, when going to a sheet layer and then going back to the design layer that the clip cube would retain the bounding box size. Every time I move away from the design layer I have to reset the clip cube again. What's the trick? VW 2020 SP6, architect, interiorCAD Macbook Pro, mid-2015
-
Stop it with the implied bezier curves with the poly line tool!
Ride replied to Ride's question in Troubleshooting
If after the first click the bezier is initiated, then hitting delete doesn't take you back to starting with a straight line, it keeps the bezier mode enabled. So you need to start again. Not a big deal, but better if I don't have to do that at all. Either way, I will try to embrace this thing, or swap my 5 and 8 shortcuts to get around it. -
Stop it with the implied bezier curves with the poly line tool!
Ride replied to Ride's question in Troubleshooting
Yes, I have. And I've tried to get in the habit of using that instead of the poly line tool. I'm getting old and old habits die hard. I've been using '5' for drawing a polyline for 12 years now. I'm going to try swapping the shortcuts in my workspace. See if that helps. -
Stop it with the implied bezier curves with the poly line tool!
Ride replied to Ride's question in Troubleshooting
It's not the helper line that's the problem, but when using the poly line tool, there is a function that if you click on a point quickly and move away at an angle, it switches to bezier vertex mode all of a sudden. Which sucks when you're just trying to draw some straight lines. -
Stop it with the implied bezier curves with the poly line tool!
Ride replied to Ride's question in Troubleshooting
Thanks for responding. Yes, I do click "quickly" when I get going on drawing, which activates this feature all - the - time. It seems to be way more eager to activate in later versions of VW. And this 'feature' really slows things down. And my question is why is it there at all? It seems like one of those things that might look good for the sales brochure, but useless in reality. Or, I'm in the minority and other users love it. Either way, it's certainly is a killer in my workflow. Wish I could deactivate it. Maybe it should be a preference option. -
Stop it with the implied bezier curves with the poly line tool!
Ride posted a question in Troubleshooting
I don't understand. Why is the implied bezier curve with the poly line tool is so eager to activate?? And why is this a feature at all? There are options for different curves in the mode bar, if I wanted something other than a straight line, I would select a different mode. This "feature" drives me crazy. Sometimes the software needs to get out of the way so you can get some work done. -
Why does the split tool not work? Seems to work fine for me.
-
It looks lie ghost lines that aren't actually there, a graphical bug. Did you try shutting down VW and re-starting?
-
I'm wondering how others are showing wood grain direction, specifically for millwork shop drawings? In rare instances, I will render in openGL. But what I really want is a more basic graphic representation of woodgrain that is part of the model, and will update automatically. Sometimes I will use the little grain arrows, but that can make an elevation look really busy when there are stiles and rails. Also, it doesn't give a good idea of the look of the installed millwork, which is needed sometimes to help homeowners visualize the end product. I have attached an elevation for reference. The grain is shown with rectangles with a hatch, and no pen thickness for the outside of the rectangle. But is slow and cumbersome, and doesn't update with the model. Surely there is a better way that I'm missing? I have InteriorCAD, and use both interiorCAD cabinets, as well as basic 3D shapes to create the millwork units. Thanks VW 2020, SP6, Architect, InteriorCAD Macbook Pro, mid-205 Mojave
-
Following along here. A quick question about interfaces. How well does InteriorCAD interface with Biesseworks?
-
Ok, I'll give that a go. Thanks.
-
Thanks, Stephan. I have been working through the University videos, very helpful. But back to the contour for the gable notching, why do I see the width of the contour in my viewport? What does the width of the contour refer to, and how to I view just the cutout, not the width of the contour as well?
-
@Stephan Moenninghoff - can you tell me how to notch this partition? I have a sink going here and want to show the cutout. Also - how is the InteriorCAD manual coming along? I asked some time ago and I think you said it was not far away. There is a lot of functionality within InteriorCAD that I know I'm not using - a manual would be ideal. Or a lot of tutorial videos. I see the marketing videos, and they look great, but they don't show anything in enough detail to be useful. Thanks VW2020SP6 Macbook Pro, Mid-2015 Mojave
-
InteriorCAD Issues with Repair Object Connections
Ride replied to bluewater2222's question in Troubleshooting
@Stephan Moenninghoff? -
Thanks. This is helpful. I'll have to spend some time on my own files and play with the settings to see the effects. At least there seems to be some logic to this, finally.
-
Ok, I got it. I understand about the display extents before cut plane settings. What is not abundantly clear is why there is a section for hidden object display, and then object display. But then within those settings are options for object display, as well as dashed hidden line pen attributes. Why would I need dashed hidden line pen attributes within the object display settings? Wouldn't that be controlled by the hidden object display settings? Either way, thank you for responding to my queries. It was very helpful.
-
Ok, can you explain it to me? What settings would you use to see the counter above a set of cabinets, in a dashed line, light grey. Do I adjust the object display, hidden object display? Is the display set to dashed hidden line, or do I have to manually assign a linetype and colour for the class? Right now I've set everything to dashed hidden line, but all the lines are solid. To your question, the only class not visible in the VP is the nonplot class.
-
Can someone please explain the logic around horizontal section viewport visibilities? What I want is to see objects above the cut plane, in a dashed line, in grey colour, or at least a lighter line thickness. I'm drawing a plan section of some cabinets, and I want to see the line of the counter above them. Why is this so difficult to do? I don't understand. I can generally get it work, after about 10 minutes of settings after setting try to change things to dashed hidden line, linetypes, grey colours, etc etc. Object display, hidden object display. C'mon. Must be a better way. In fact right now, I can't get it to work at all. I guess I'll just manually draw it in.... VW2020, SP6 Macbook Pro, mid-2015, Mojave.
-
This happens to me too, at least to some extent. I find that rolling the mouse wheel with something selected makes only a minimal zoom change, as if I only clicked the wheel once. The same wheel roll with nothing selected and it zooms in or out a lot, consistent with the number of clicks I rolled the wheel. VW2020 SP6 mid-2015 MacBook Pro Mojave
-
Ok, thanks for the reply. This makes sense now.
-
What am I missing here. I can't seem to get this to work. On the design layer, are you using the clip cube to get the view you want, or is it done with viewport crops?
-
Well, I went to create a file to post up, but it was working as I wanted. Now I realize that my 3D object in the original file was a solid subtraction. As soon as I create a solid subtraction, all the line of the geometry are lost. I suppose that's normal behaviour? Which is too bad. Why can't that part of the model remain intact I wonder?
-
No one? I thought this should be an easy one. Surely I'm missing a simple setting somewhere whereby all the separate components that make up an extrude are merged together...
-
Hi. Since VW2019, I haven't been able to view the geometry of my 3D models in a viewport. I used to be able to go into the advanced properties of a viewport and uncheck "merge structural objects with the same fill" box, and then see the lines of the components that make up a 3D part. Is there another setting I'm missing? For reference, these are millwork parts, MDF specifically, that I would like to see the construction of when I create a section viewport. See attached.... Thanks for any help. VW2020SP5 Architect, InteriorCAD Mid-2015 MacBook Pro
-
Setting to turn off layer colors in sheet layers
Ride replied to MTRobin's topic in General Discussion
It should be possible. I would like this feature a lot.



