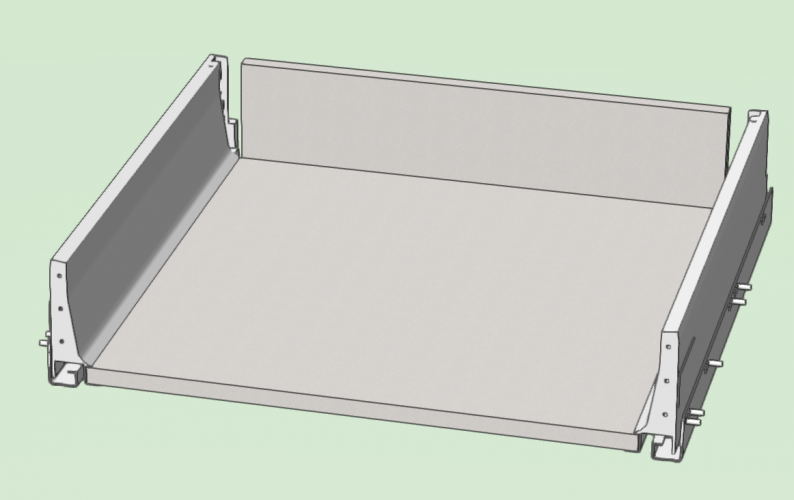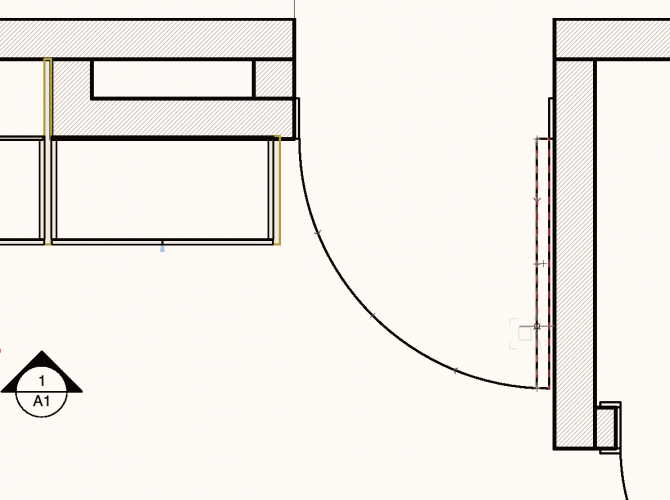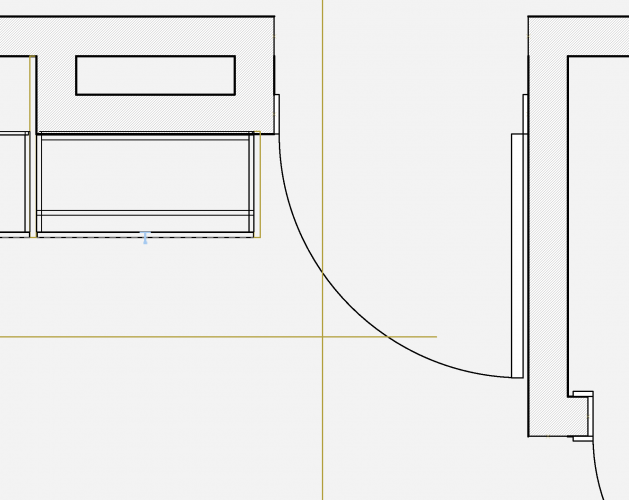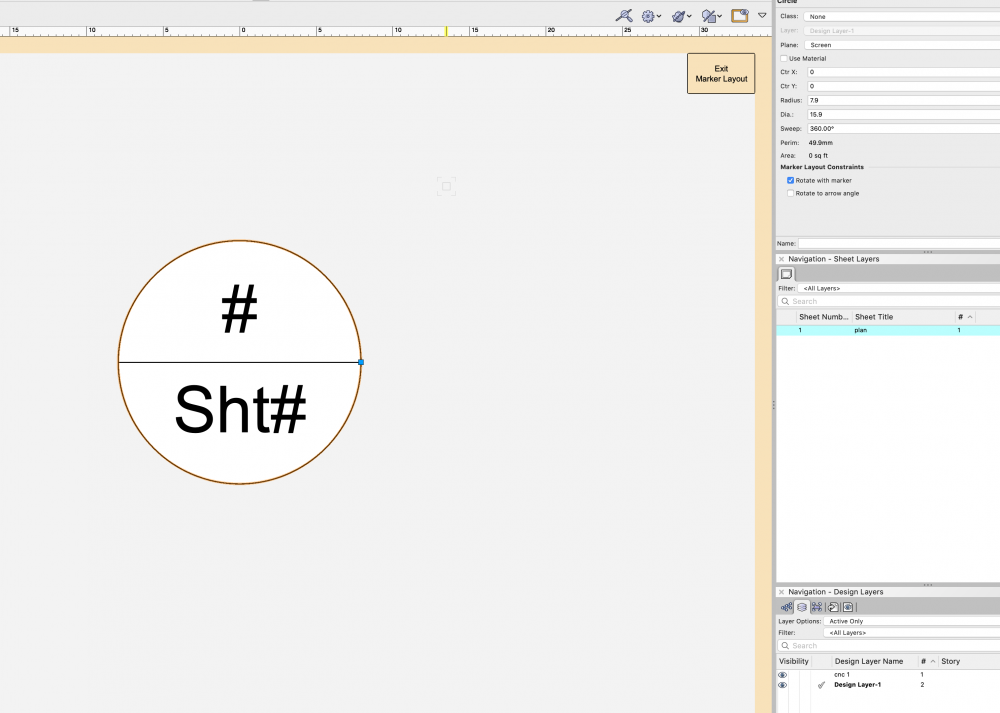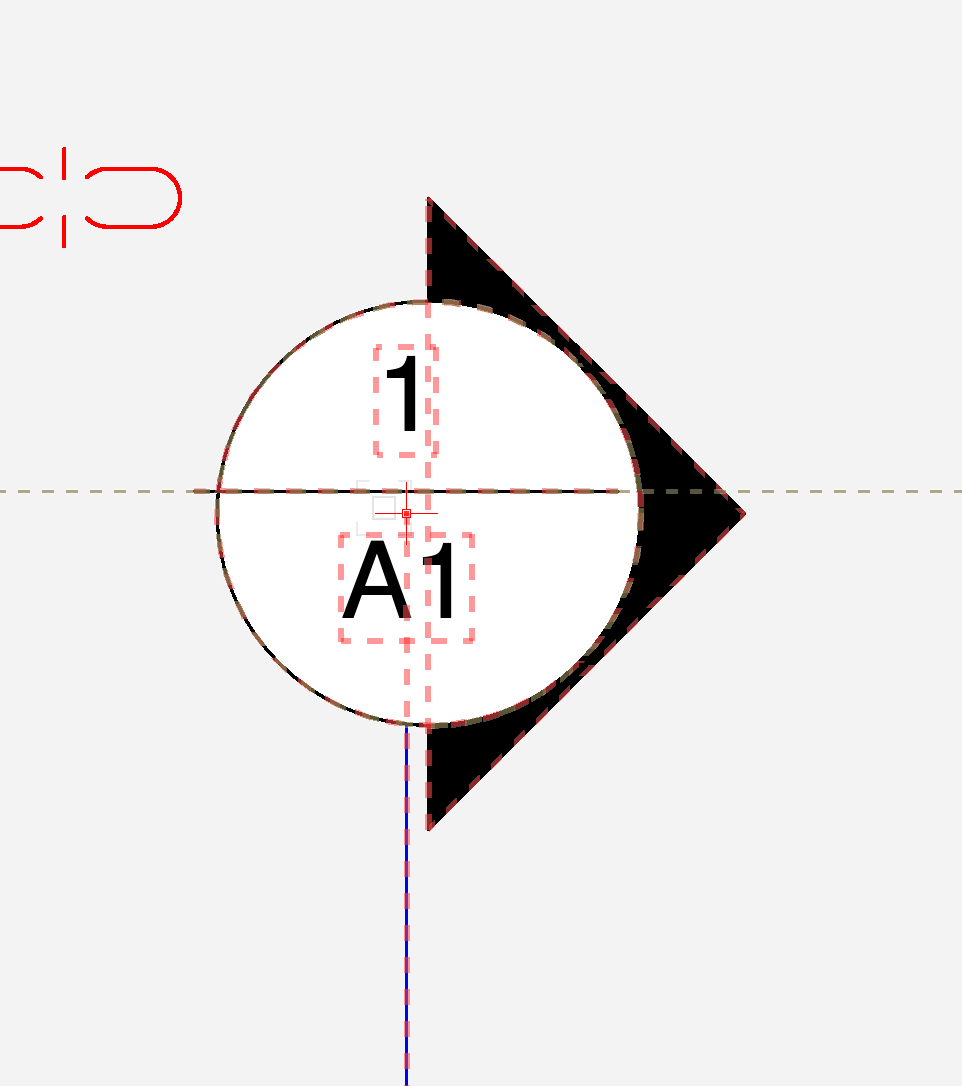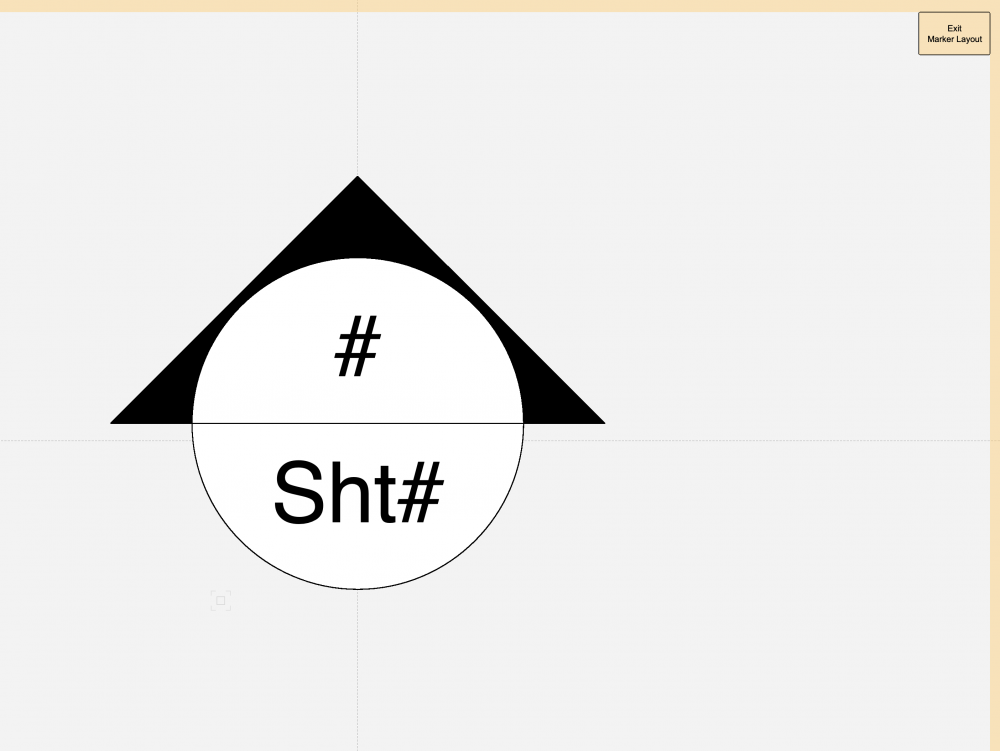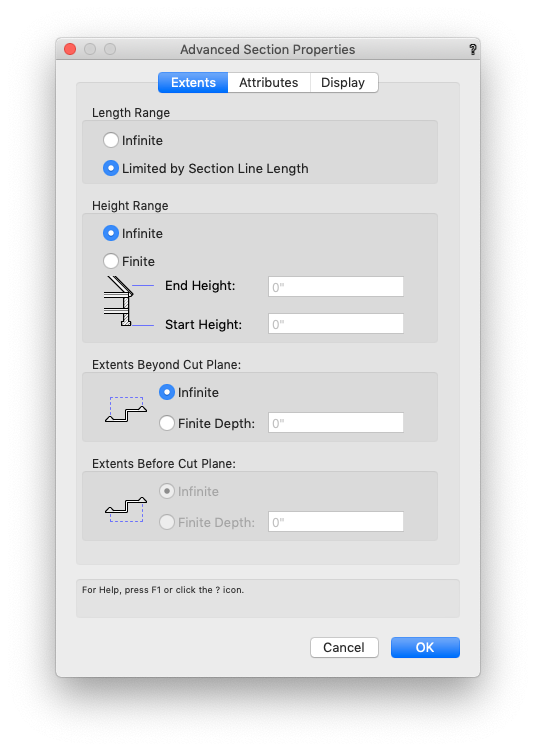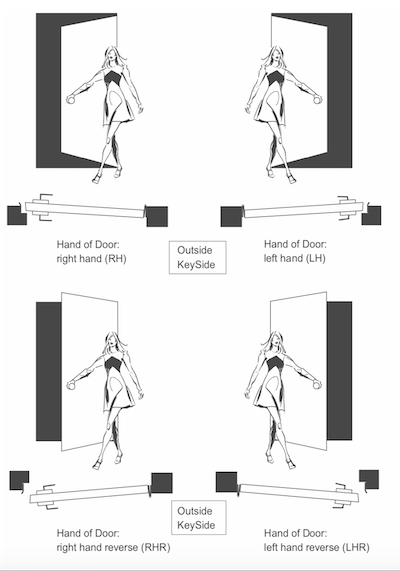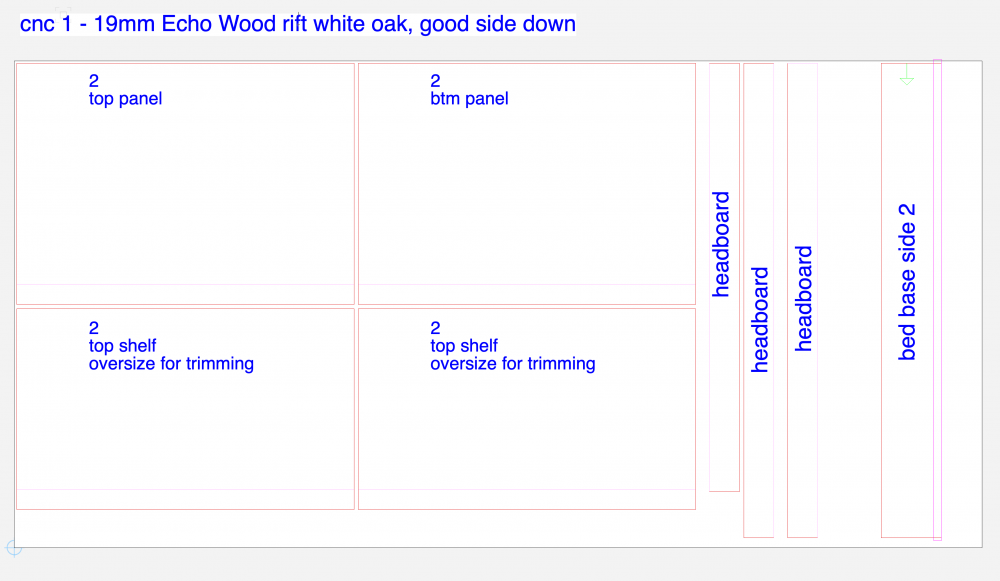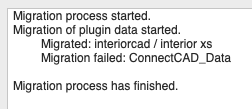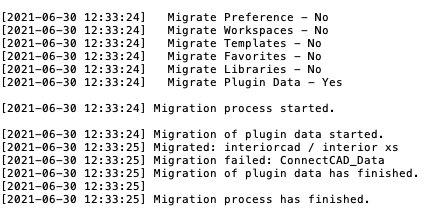
Ride
Member-
Posts
353 -
Joined
-
Last visited
Content Type
Profiles
Forums
Events
Articles
Marionette
Store
Everything posted by Ride
-
VW2021 migration manager crashes, manually import workspace?
Ride replied to Ride's question in Troubleshooting
Yes, it was intentional. I was trying determine, by process of elimination, what was causing the crashing. So I was toggling the different options off to see if it would work at all. It just happened that I took some screenshots and posted here after I have turned almost everything off and it still crashed. -
VW2021 migration manager crashes, manually import workspace?
Ride replied to Ride's question in Troubleshooting
Hi Payne. Yes, it's been a while, and I finally gave up and manually modified my workspace to match what I had in 2020. I did find that after multiple attempts to migrate things over and crashing or hanging, I ended up with 3 sets of everything. All my favourites were duplicated 3 times. So I had to manually go through and delete all those too. I hope the migration to 2022 goes smoother, but now I wonder how many duplicates of files are in my user folder that I'm not aware of.... -
Interiorcad double doors
Ride replied to michaelk's topic in 3rd Party Services, Products and Events
I have found out that framed fronts for double doors are not yet supported, so as @Woodychipshas already mentioned, you'll need to separate them into a left and a right door for now... -
Ok, so it's not just me. Thanks for confirming.
-
I do this regularly with my imported PDF's, but after they are ungrouped, a lot of the lines don't actually join properly. Is this related to the resolution of the PDF before ungrouping? Can that be increased to get better results?
-
That's what I was missing, I knew it was something simple. I wasn't changing the layer in the OIP, I was looking to change it using one of the viewport options, such as advanced properties or callout instances. Working fine now, thanks for the help as always.
-
I have contacted Extragroup about the drillings, they are aware of the problem. For the other, I do feel your pain. There must be a setting in your drawer box setup that's causing the issue. I tried saving a symbol with one of my drawer boxes and it does adjust with the cabinet width. I can't seem to see your drawer box details in your file, but they don't look quite right... @Stephan Moenninghoff?
-
This is probably a dumb question, but I can't seem to find an answer: How do I move a detail viewport to another sheet layer without breaking the link? I like to create and annotate my plans and all the detail viewports on the same sheet layer (I find this faster, less flipping between sheet layers). Then when everything is done I duplicate sheet layers, while progressively placing viewports until they're all on the sheets I want. Then I go back and delete all the duplicates. Any help appreciated. VW2021SP6, architect/interiorCAD MacOS Mojave
-
What is happening with wall joins in horizontal section viewports?
Ride replied to Ride's question in Troubleshooting
The walls were joined manually many times, but it's like playing whack-a-mole. Fix one side then the other doesn't render properly. But your suggestion about merging cross sections worked. At least the "merge structural objects with the same fill" worked great. Thanks! -
What is happening with wall joins in horizontal section viewports?
Ride posted a question in Troubleshooting
Is there a reason wall joins don't appear correct in horizontal section viewports? See attached screenshots, one from the design layer, and one from a section viewport. Why do the wall randomly join, or not join? Thanks VW 2021SP4 Architect, InteriorCAD Mac OS Mojave -
-
I tried to edit my section marker style, and now the alignment is off. Why? It looks fine in the edit window. VW2021SP4 Architect/InteriorCAD
-
Right. Can't see the forest for the trees. Sometimes you get so caught up in the work, you start missing the simple stuff. Thanks
-
What am I missing? Where is the dashed rectangle showing the depth of field of my section viewports? I have "limited to section line length" checked in the advanced properties, but I can't adjust the depth. It shows infinite no matter the setting. VW2021 SP4 architect/interiorCAD Mid-2015 MacBook Pro, Mojave
-
Thanks, Pat. I like the suggestion about a template file. The only benefit of the script was just to save time. The only problem with the template file is I move my laptop between home and work and the saved views are different between my monitors. But I'll create the template and try it out. Thanks
-
A question for the scripting gurus. I use saved views a lot in my workflow to export patterns to DXF for import into my CNC software. Every design layer has a rectangle to represent a sheet of MDF or plywood, in the same position on every layer (0,0). I save a view of each layer (named cnc 1, cnc 2, cnc 3 and so on). I can have quite a view layers and saved views by the time I'm done processing a project onto the panels. See attached screenshot of a typical view. What I would like is a script that would allow me to save the saved views automatically - not to have to flip to every layer and save the view individually. I would like to select the layers, and the view, and make a saved view for each one, if that makes sense. Is this possible? mid-2015 MacBook Pro, Mojave VW2021, SP4 InteriorCAD
-
VW2021 migration manager crashes, manually import workspace?
Ride posted a question in Troubleshooting
I can't get the migration manager to stop crashing, and I'd like my 2020 workspace back. I see I can export the workspace, but I can't seem to do a manual import. Is this possible? And if not, what could be crashing the migration manager? I've attached some report screenshots. It seems no matter what I select to migrate, it either crashes, or fails to import anything. It looks like ConnectCAD is failing. I don't even know what that is. Thanks VW2021Sp4, mid-2015 MacBook pro, Mojave. -
Strange handle placement for Corner Square Front base cabinet
Ride replied to Marci's topic in Architecture
Steep learning curve? Yes and no. Placing and customizing cabinets using the cabinetmaker tool is fairly intuitive and straightforward. Customizing things after with the suite of InteriorCAD tools is less intuitive. I always found that the videos made it look so easy, but doing in reality was more difficult. Either way, I've had good support from the InteriorCAD staff, so you're never too far from help. InteriorCAD's @Stephan Moenninghoff is quite active on the forum and responds quickly. -
Strange handle placement for Corner Square Front base cabinet
Ride replied to Marci's topic in Architecture
InteriorCAD. The tools you're using are basic teasers to the full version of that. If you draw cabinets with any regularity, it's a no-brainer. -
interiorcad new features 2021
Ride replied to Stephan Moenninghoff's topic in 3rd Party Services, Products and Events
Well I couldn't hear anything on the front dimension videos, but I didn't need to. This is GREAT news. Finally we can specify the front sizes! What a time saver this will be. -
Are these problems widespread? I just purchased a SpaceMouse Compact wireless, but haven't received it yet. Wondering if I should try to cancel the order....
-
Ok, yeah I think it was my saved view that was giving me the problem. I'll play with this some more.
-
I do. But my saved view is a top/plan view, and it doesn't save the clip cube bounding box. That is only saved if I'm saving a 3D view. Maybe this is by design? If I go to my top/plan saved view, and then changed to a 3D view, I have to reset the clip cube box all over again. It doesn't stay activated.


