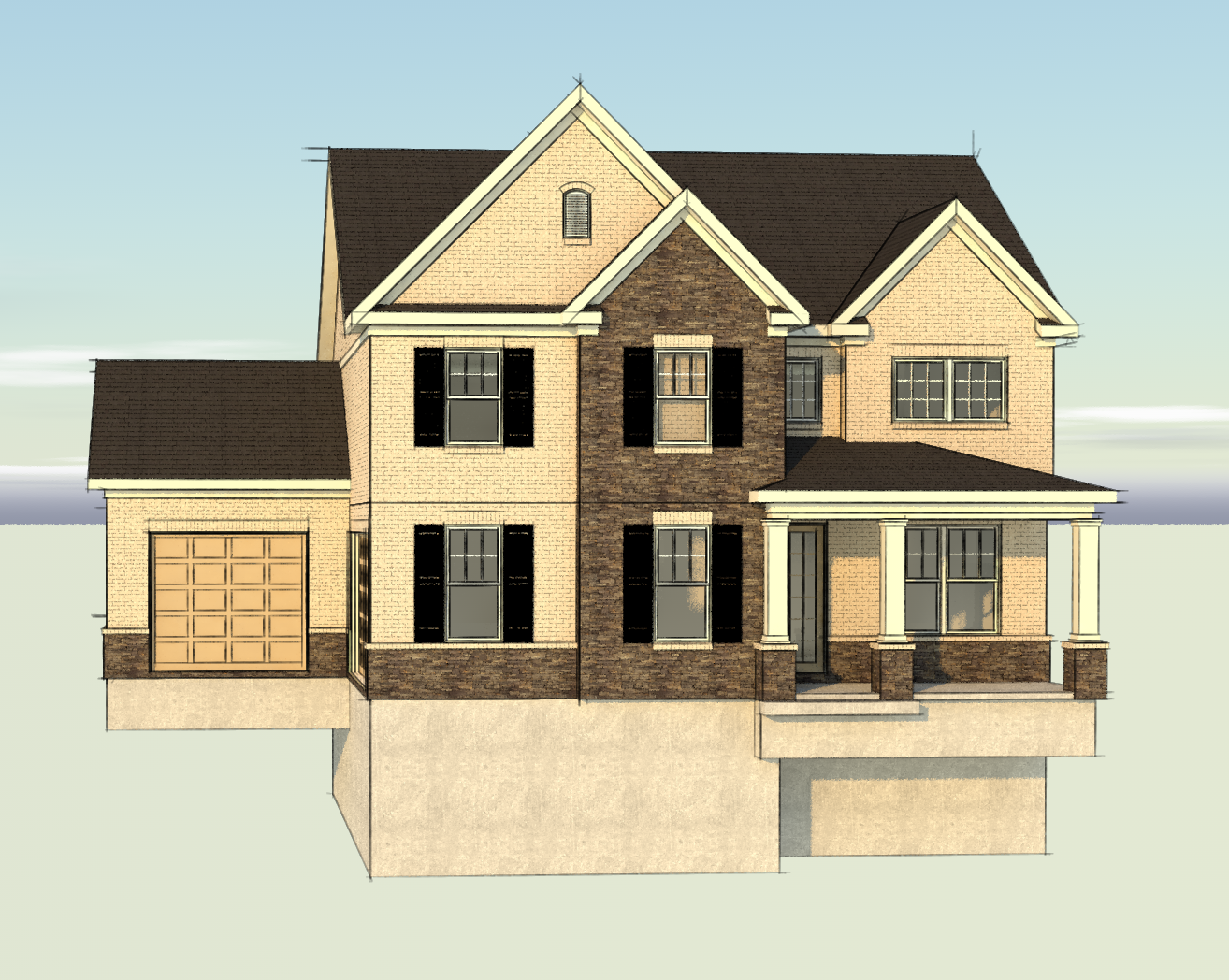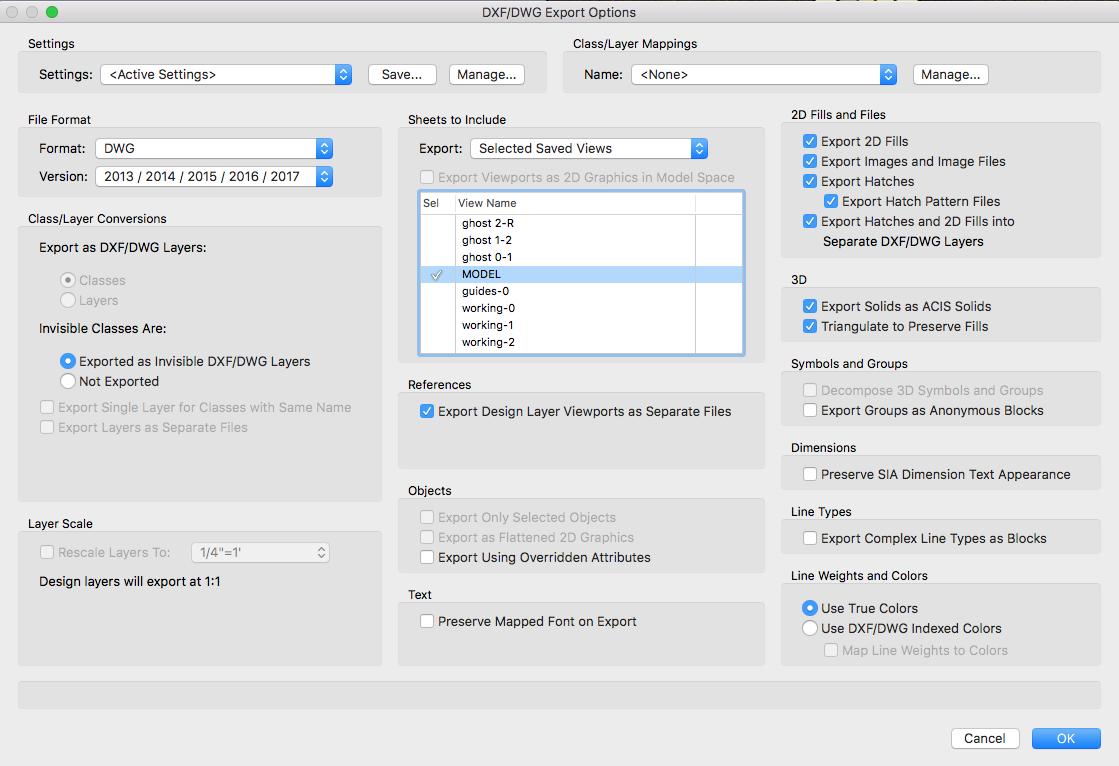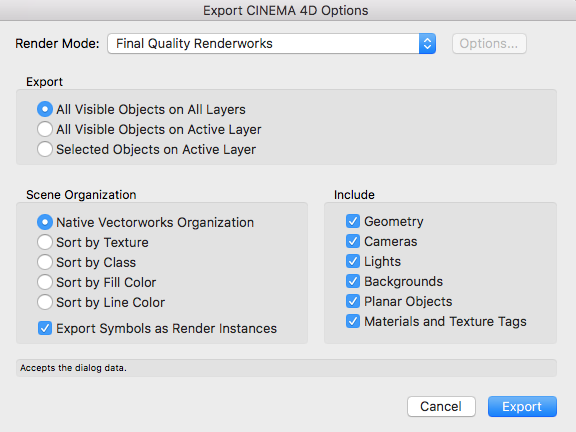-
Posts
91 -
Joined
-
Last visited
Content Type
Profiles
Forums
Events
Articles
Marionette
Store
Everything posted by marshigh
-
exporting VWA model for use in sketchup and cinema4D
marshigh replied to marshigh's topic in General Discussion
FYI: I just turned off the other layers and kept only the 2nd floor "on"...and the export yielded a file that was 881KB. What does this mean? -
exporting VWA model for use in sketchup and cinema4D
marshigh replied to marshigh's topic in General Discussion
cube.c4d -
exporting VWA model for use in sketchup and cinema4D
marshigh replied to marshigh's topic in General Discussion
So am I out of luck? I'm exporting with the correct setting apparently, but it's yielding zero bytes? -
exporting VWA model for use in sketchup and cinema4D
marshigh replied to marshigh's topic in General Discussion
Oh...I didn't see that option. But I tried it...I (don't have ) a cinema 4D application to send it to....The illustrator does. -
exporting VWA model for use in sketchup and cinema4D
marshigh replied to marshigh's topic in General Discussion
I don't know what this means? -
exporting VWA model for use in sketchup and cinema4D
marshigh replied to marshigh's topic in General Discussion
FYI: I've stripped the file of all unnecessary saved view, layer, classes, symbols, etc. -
exporting VWA model for use in sketchup and cinema4D
marshigh replied to marshigh's topic in General Discussion
-
exporting VWA model for use in sketchup and cinema4D
marshigh replied to marshigh's topic in General Discussion
-
exporting VWA model for use in sketchup and cinema4D
marshigh replied to marshigh's topic in General Discussion
using VWA 2017 -
exporting VWA model for use in sketchup and cinema4D
marshigh replied to marshigh's topic in General Discussion
@zoomer I was exporting from a saved view with a unified view model I believe. -
exporting VWA model for use in sketchup and cinema4D
marshigh replied to marshigh's topic in General Discussion
I don't know what ACIS solids are (technical jargon) see original post -
exporting VWA model for use in sketchup and cinema4D
marshigh replied to marshigh's topic in General Discussion
Could you offer a screen shot of the exact settings? -
exporting VWA model for use in sketchup and cinema4D
marshigh replied to marshigh's topic in General Discussion
@barkest I have VWA. I am exporting. He has SKUP and CIN4D -
exporting VWA model for use in sketchup and cinema4D
marshigh replied to marshigh's topic in General Discussion
@zoomer The "model" saved view does have all the classes and layers I want to be visible. but the result was zero bytes. -
exporting VWA model for use in sketchup and cinema4D
marshigh replied to marshigh's topic in General Discussion
This is what he just texted me btw. "when import into SKUP, there are missing faces. Some faces are triangulated, sometimes, there are gaps" -
exporting VWA model for use in sketchup and cinema4D
marshigh replied to marshigh's topic in General Discussion
@barkest The illustrator creates the image I attached in my post. -
I know VWA. I do not know anything about SKUP or CIN4D. The first attached image is the model I'm wanting to export. I've exported a model (similar to this one) to dwg in the past (see settings) and given the file to our illustrator and he's achieved the results (in the second image). He's had mixed results receiving my export. I think he really had to fool with the file or there was a ton of editing on his end to do. We are trying to stream line the process for him as best we can. He does not know anything about VWA. He had me try other exporting options: OBJ (yielded an exported file which I sent him), C4D and FBX exported zero bytes and COLLADA exported a folder with nothing in it. Can anyone offer a screenshot of the precise options to select that will yield the best results. Technical jargon will mean nothing to me...I honestly just a pic of the settings. Thank you!
-
custom stair tool
marshigh replied to marshigh's question in Wishlist - Feature and Content Requests
...further... why are there vertical lines on my stairs (in elevation, hidden line rendering). This has ALWAYS been the case. Is anyone asking about this? -
please bring back the custom stair tool...it's functionality, nomenclature and my ability to find my way around and understand what the heck I'm looking at just made sense. The regular stair tool looks like it has some great features, but is just so cumbersome and not intuitive. I have to relearn the thing every time I open it up. we need a new tool that's the best of both worlds
-
Custom Sidelights and Transoms
marshigh replied to Markvl's question in Wishlist - Feature and Content Requests
further... There might be 24" from the very bottom of the door to where the glass panel in the door begins. Most often (in real life) the side lites match. can't do that in vector works. Can only give the side lites a uniform sash thickness. Not realistic. -
I think it would be beneficial to have a dynamic linkage between changing the door (or window) size and having the "ID" change (autofill). We've all changed a door or window (physical) size at one time or another, only to forget to change the ID sometime before printing. This would require a nomenclature (or a choice of ID styles). For example: CA 3050 (x2) vs. (2) 3050CA vs. 3050 CA x2
-
I need a path to get to where you are talking about, please. I've been fooling around for a couple hours with the shader options and either creating a new texture, or edit an existing one. I haven't seen "materials diffuse channel" where I've been poking around. I have renderworks btw. thx!
-
Is there a particular brick texture that is easily customizable with regards to the brick color?
-
That IS what I meant btw. sorry for not replying till now. sometimes, while I'm awaiting a reply, I either figure things out myself or get "caught in the flow". thank you for your reply.












