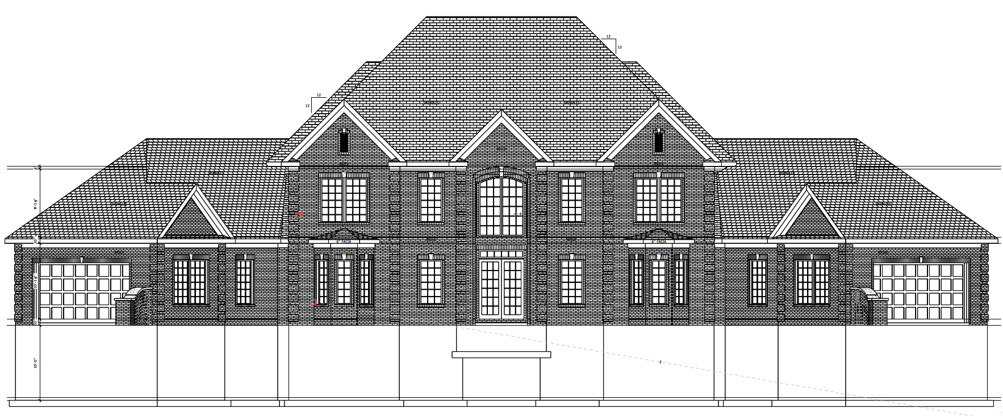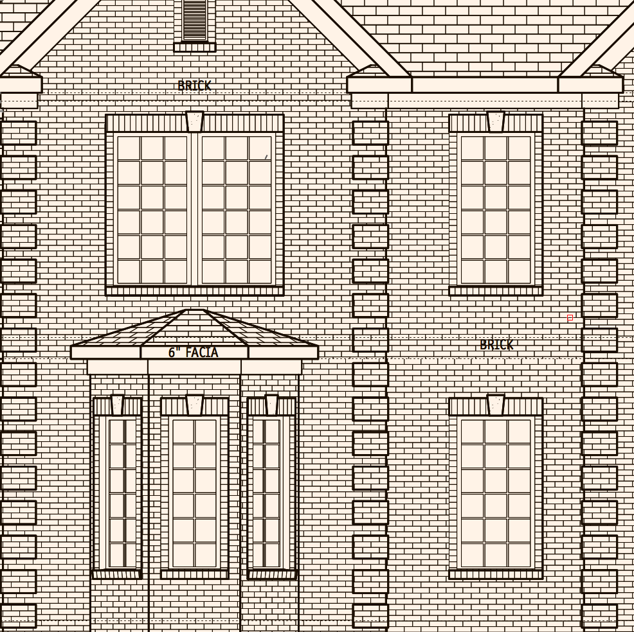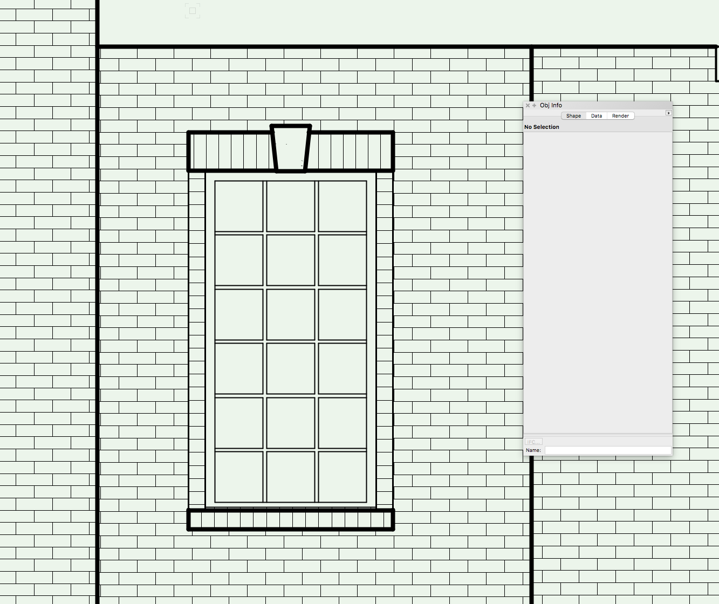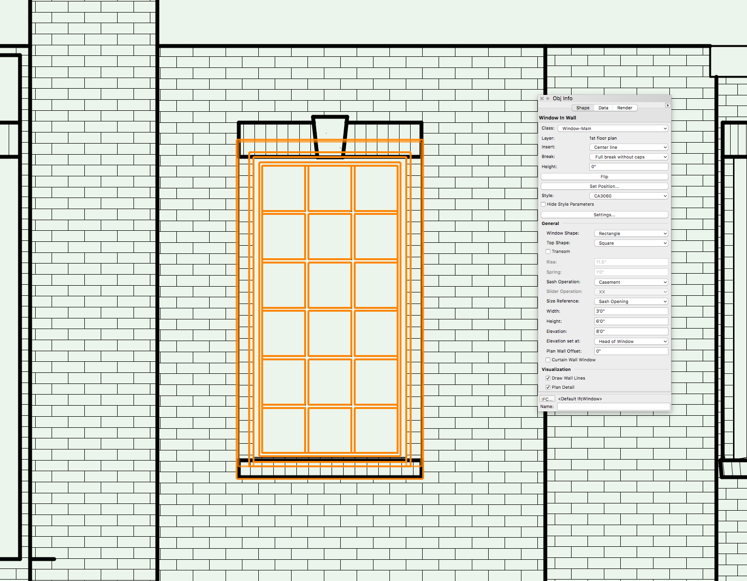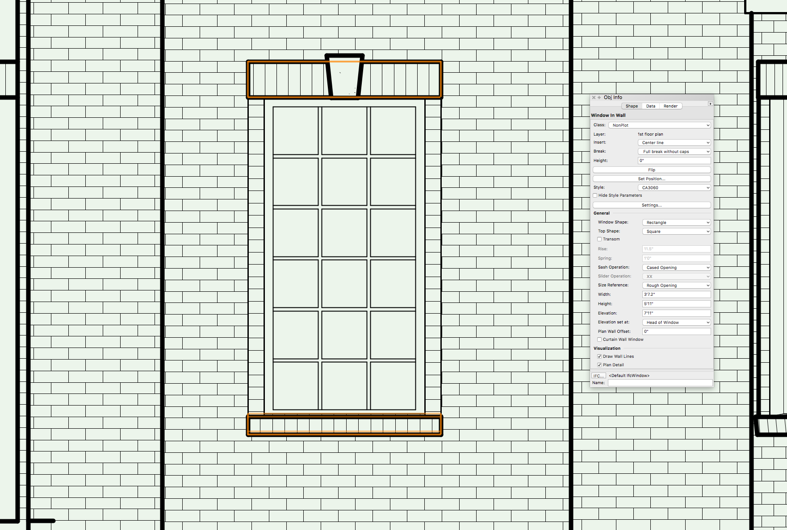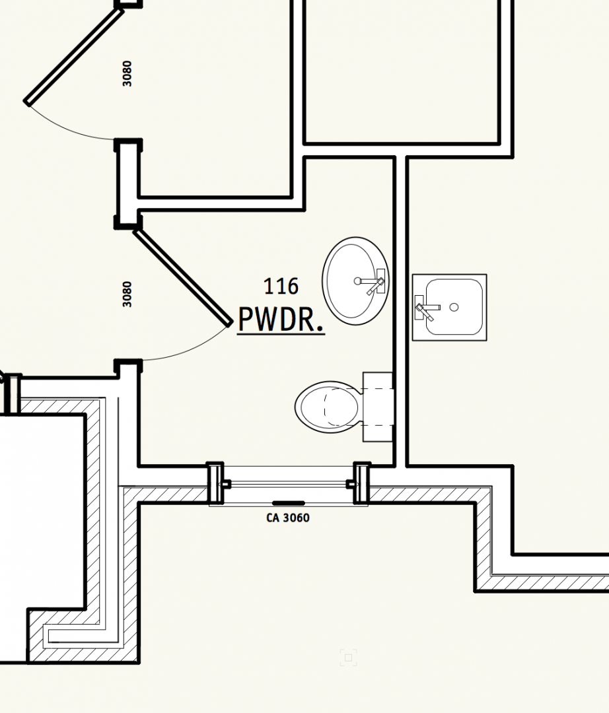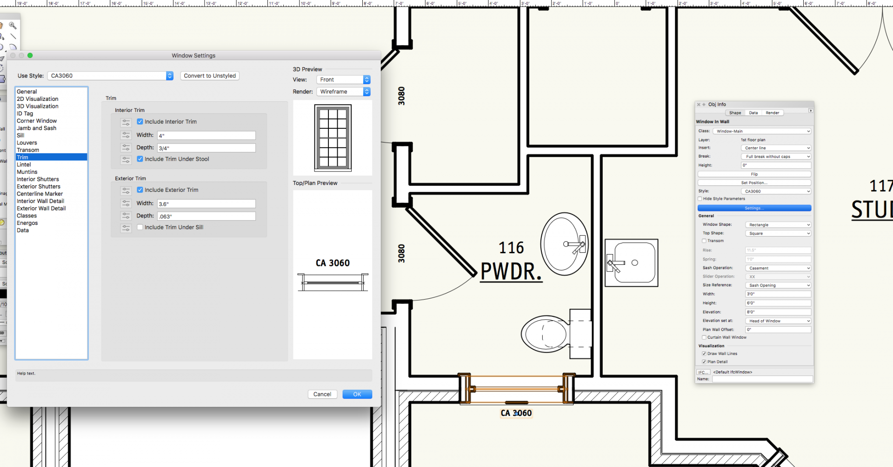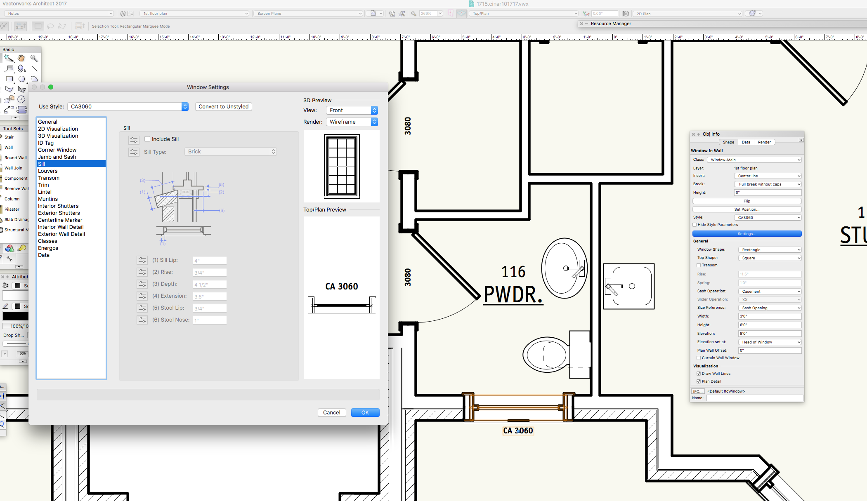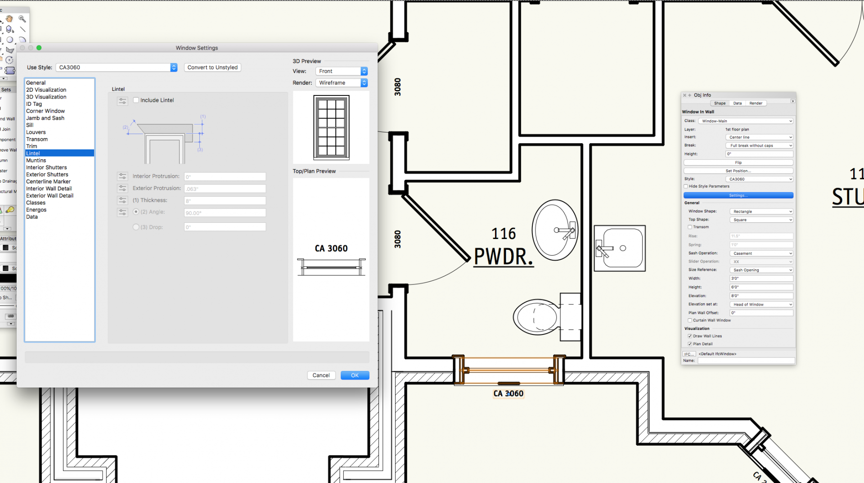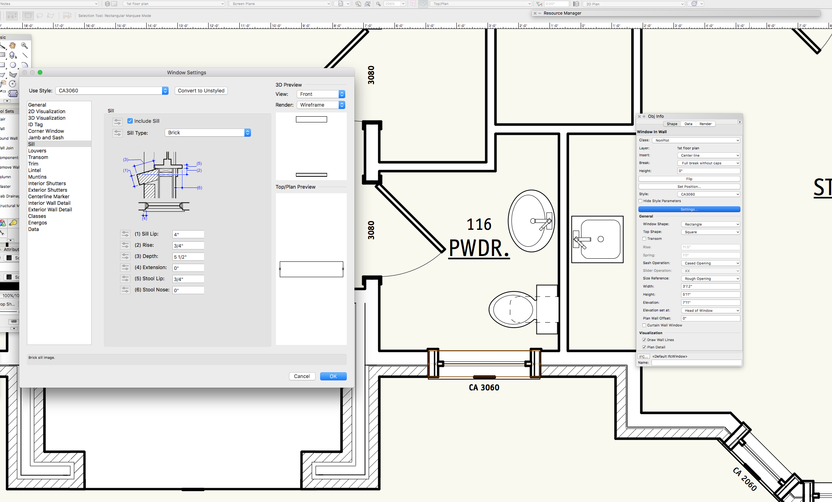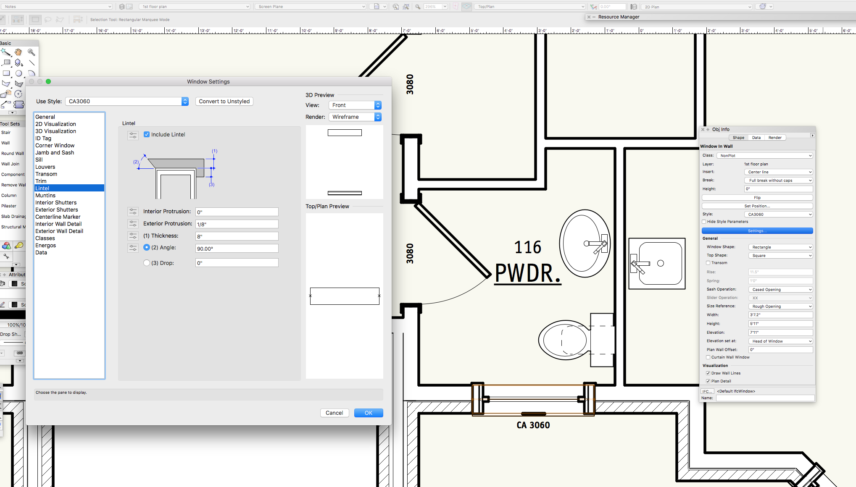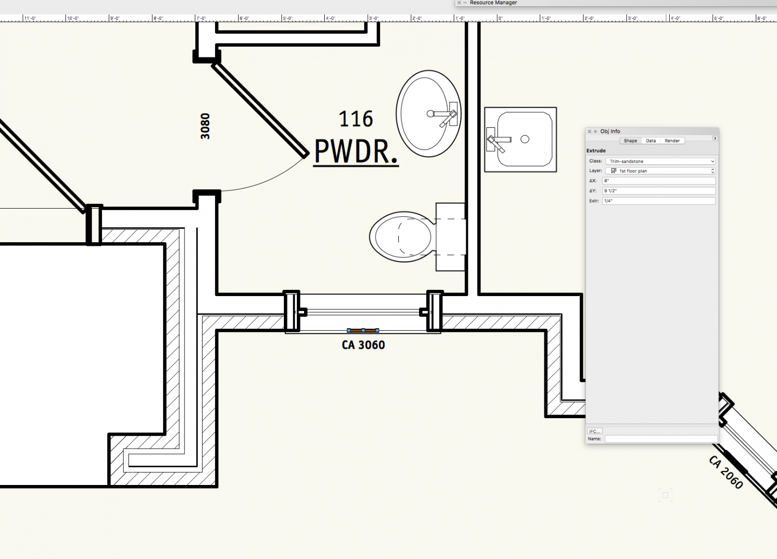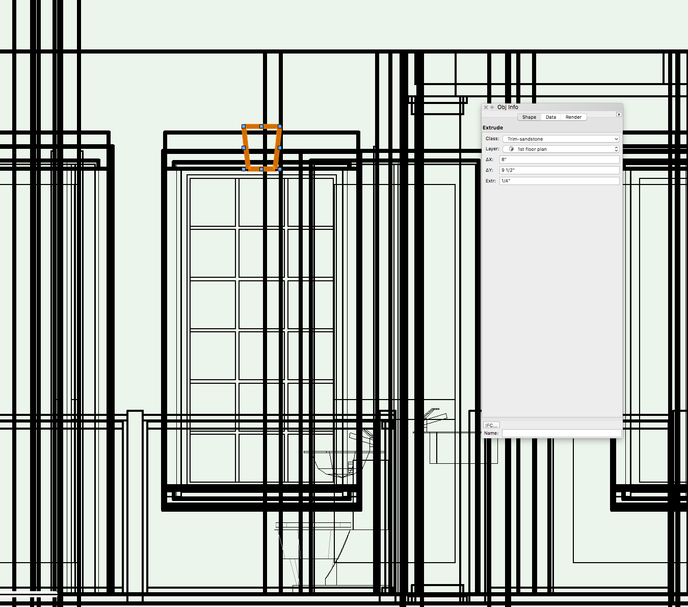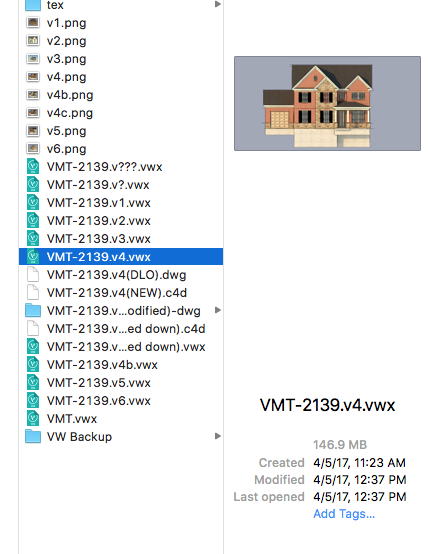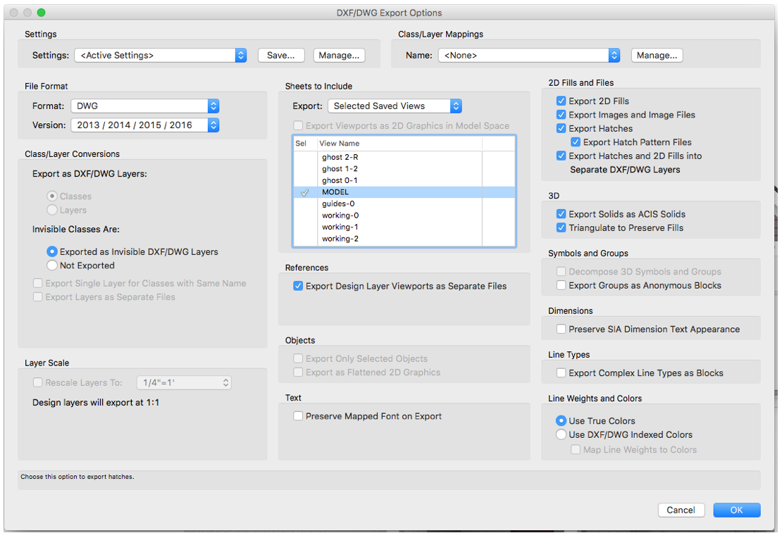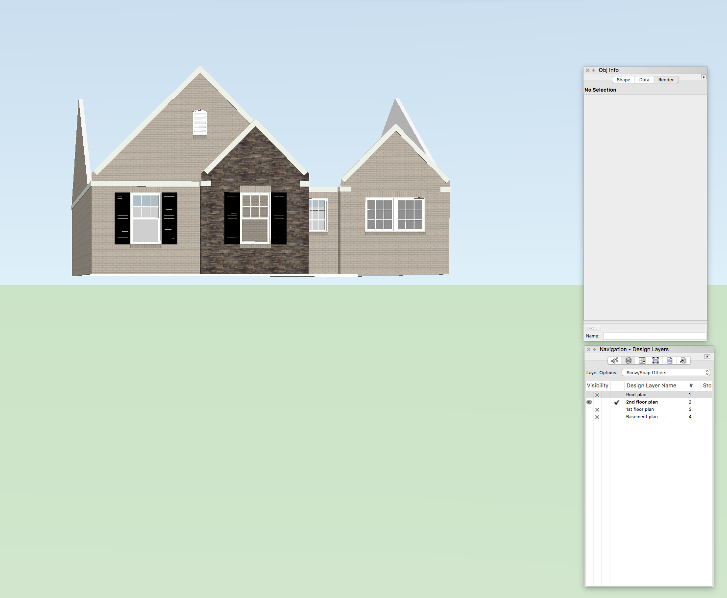-
Posts
91 -
Joined
-
Last visited
Content Type
Profiles
Forums
Events
Articles
Marionette
Store
Everything posted by marshigh
-
Vectorworks Drafting team From India
marshigh replied to Vectorworks drafter Shiv's topic in Job Board
Shiv, I jumped on this community board with the hopes of finding someone from India that uses Vectorworks Architect and found this post witin just a couple of minutes. I would like to discuss this offline, please. Can you contact me through my website at greenteamdesign.com? Thank you in advance! Mark Green -
Please contact me directly or give me your email or a link I can use to contact you. Mark
-
I design homes for custom and semi-custom home builders as well as individual clients (including additions and remodels). I've been in business for 20 years and worked on many hundreds of projects. Currently, I have two draftsmen in the US that work remotely and draftsmen in india as well. I also have a designer here locally (my father). None are employees, but rather 1099 subcontractors. This position would be similar. I'm desiring to hand off more responsibility to others for design and drafting oversight as I turn my focus toward building the business, building my team and keeping everyone busy. I'm looking for a young, skilled design professional (although, young isn't a requirement...could just as easily be a seasoned professional) who can interact comfortably with clients, keep projects moving forward and have general oversight and execution of multiple (3-10) single family residential projects at a time. FYI: my drawing sets are not very detailed (my builders don't require it)...elevations, plans, foundation plan, roof plan, typical wall section, take offs and schedules. Some jobs require a few simple detail drawings and can often be pulled from another job. Candidates must be proficient with VWA (and have their own license) and be skilled with working with 3D aspects of the software. Jobs tend to move through the office (start to finish) in about 6-8 weeks factoring in delays from clients. I'm looking for someone who doesn't (need) full time work, but also doesn't currently (have) full time work. That's pretty specific, I realize...but I've managed to find a couple of others that have met this narrow criteria in the past. If this describes you, please respond and I'll send you a few questions to answer and have you send some samples. Thank you! Mark Green
-
THE PROJECT: a series of new beach houses for a builder client that is aggressively moving into the Panama City and Mexico Beach area (that was almost totally wiped out from Hurricane Michael). We just met to go over details. This was our 4th meeting—but marked the official “start" of the project today. Design is already underway. As a company they’ve had dozens and dozens of inquiries for new home starts. They currently have around 60 houses “in the dirt" and 100 or more inquiries. Their houses are among the only ones still standing in Mexico Beach and has sparked renewed interest in their company’s building standards. This could lead to many many dozens of new homes in the coming months. THE JOB: You’d be jumping in and out of various projects: 3D modeling, annotating, etc. for a limited set of CDs. THE PAY: $30/hour / contract, free-lance basis
-
Anyone have a residential Revit file example to share?
marshigh replied to marshigh's topic in Architecture
@zoomer thank you!! -
I have a potential residential builder client with a bunch of Revit files. I can't get my hands on those files for a couple of weeks. I want to get an early preview of how successful I'll be taking his (Revit) files and importing to VWA, then editing and finishing them. Does anyone have access to a Revit file of a set of house plans that they'd be willing to share with me so I can fool around with the import Revit menu? It would be nice to also get a pdf of the finished set of plans also... so I can see what the CDs look like from a finished Revit's perspective. I can show you (outside of this forum) an example of a pdf he gave me of one of (his) Revit files so you can see what I'm talking about. But it's basically just a set of house plans CDs....30 sheet set.
-
Best Practice Workflow To Export Revit to IFC For Vectorworks
marshigh replied to Clint Alderman's question in Troubleshooting
@Clint Alderman If you find something out, please check back with this thread if you think of it. Thx. -
Best Practice Workflow To Export Revit to IFC For Vectorworks
marshigh replied to Clint Alderman's question in Troubleshooting
@Clint Alderman Have you received an solution, workaround or answer in any way to this question of yours? Or are you still on the look out? I need the exact same help. -
Best Practice Workflow To Export Revit to IFC For Vectorworks
marshigh replied to Clint Alderman's question in Troubleshooting
I too have a very similar request. -
I’ve wanted to figure out how to model this for years and couldn't find a solution till now. Window surrounds that included brick stacks (the bricks that run along side the windows), the brick sills (sometimes called rowlocks), the brick soldiers (the taller bricks that run along the top of the windows) and the keystones (the sandstone shape in the middle of the soldiers). This is how I did it: - Window symbol was put (in the window class) and gave it my desired width/height specs. - I gave it a exterior trim roughly the width of a brick (3.67”); made it very thin (1/16”); and turned off trim under the window. - I assigned a brick bond texture (with a brick bond hatch) to the exterior window trim class. So far this gives you a window with brick side stacks and trim above the window that will soon be covered up by another piece. - Then I duplicated the window in place; turned it into a cased opening; made the jambs, trims and sashes all 0”; - I turned on the “lintel” and gave it an 8” ht. ( the ht. of a soldier); and an 1/8” ext. protrusion (so it sticks out proud of the top window trim). - I assigned a brick bond texture (with hatch) that runs vertically... to the "lintel" class. - I turned on the “sill” and fooled with the specs till I had it where I wanted it. - I assigned a brick bond texture (with hatch) that runs vertically (it might be the horizontal brick bond that works) to the "sill" class. - I also increased the width of this duplicate window symbol (wide enough for the lintel above and sill below to line up with the edge of the window trim on the main window symbol). - I may have fooled with the ht. slightly so that lintels and sills all aligned properly with the ht. of the main window symbol. - I changed the class on this duplicated window symbol to “non-plot” so that it would not show up on the window schedule - Lastly, I extruded a keystone shape (these vary in size)…I made mine a little taller than the soldiers…and slid it into place.
-
Thank you!! I JUST found what I was looking for after coming up with nothing for about an hour. @ dwgmodels.com
- 2 replies
-
- sports car
- model
-
(and 6 more)
Tagged with:
-
Looking for dwg., vector or full model files for two sports cars: - 2013 Lamborghini Gallardo (2004-2014 will do) - 2013 Ferrari 458 Spider
- 2 replies
-
- sports car
- model
-
(and 6 more)
Tagged with:
-
exporting VWA model for use in sketchup and cinema4D
marshigh replied to marshigh's topic in General Discussion
Thanks again!! -
exporting VWA model for use in sketchup and cinema4D
marshigh replied to marshigh's topic in General Discussion
-
exporting VWA model for use in sketchup and cinema4D
marshigh replied to marshigh's topic in General Discussion
After all that...the illustrator says he'd rather have the dwg (saved selected view) export. These were my settings for that scenario. Would you make any changes to settings from what I have here? -
I've got a unified view model that I want to animate (orbital 360º rotation). I've done this lots of times successfully. Every once in a while the center point of the model is "off". The result being that the house (model) is sweeping toward you and then swinging out away from you...instead of (what I want) which would be more like if the house were sitting in the center of a turntable and you spun it around. How do I get my rotation center point back to where it needs to be?
-
exporting VWA model for use in sketchup and cinema4D
marshigh replied to marshigh's topic in General Discussion
I'm glad you posted about this...I was wondering. -
exporting VWA model for use in sketchup and cinema4D
marshigh replied to marshigh's topic in General Discussion
regarding corrupt plugin object....that's why I completely stripped the project...to try to rule that out. Out of curiosity (and FYI), I went back to the "unstripped" file, made the foundation the active layer and tried to re-export....nothing again. So perhaps there is a problem "bug" hiding somewhere. Thanks to both of you for your help!!!!....and patience!! -
exporting VWA model for use in sketchup and cinema4D
marshigh replied to marshigh's topic in General Discussion
a bug perhaps? -
exporting VWA model for use in sketchup and cinema4D
marshigh replied to marshigh's topic in General Discussion
-
exporting VWA model for use in sketchup and cinema4D
marshigh replied to marshigh's topic in General Discussion
RE: "personally I would take the whole project in one hit".... we are seeing that it's working now...great...and THANKS!!!...but how do I give the whole thing to him. The unified "model" saved view with all the layers turned on is what was giving me zero bytes. -
exporting VWA model for use in sketchup and cinema4D
marshigh replied to marshigh's topic in General Discussion
so exporting each floor individually did yield some results. but since I don't know anything about SKUP or CIN4D....I don't know if this is useful or not. -
exporting VWA model for use in sketchup and cinema4D
marshigh replied to marshigh's topic in General Discussion
here is the file for the second floor. can I send each floor separate to the illustrator? or is that a hassle? VMT-2139.v4(stripped down)second floor.c4d -
exporting VWA model for use in sketchup and cinema4D
marshigh replied to marshigh's topic in General Discussion



