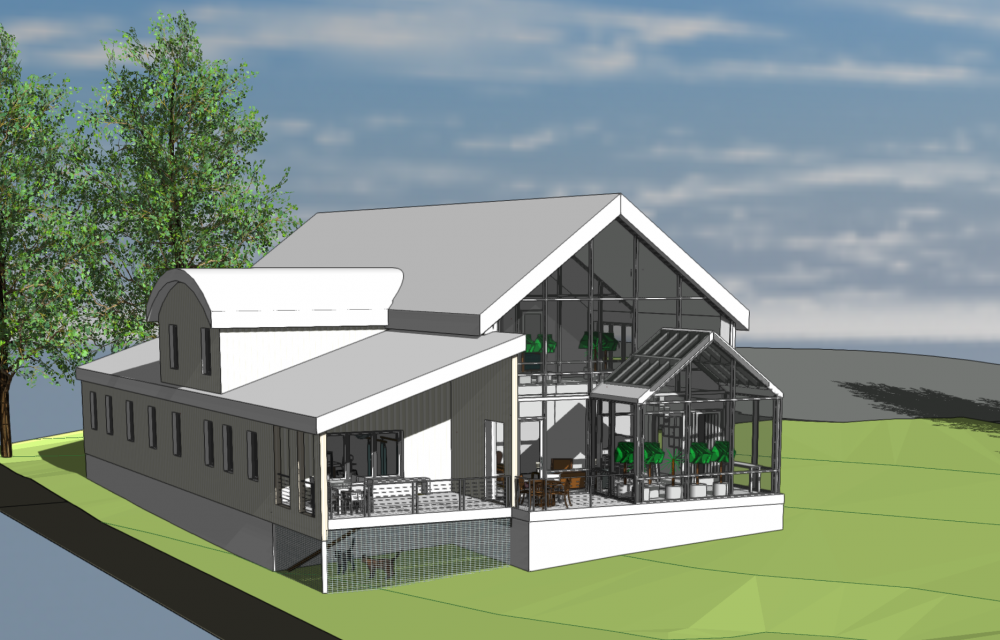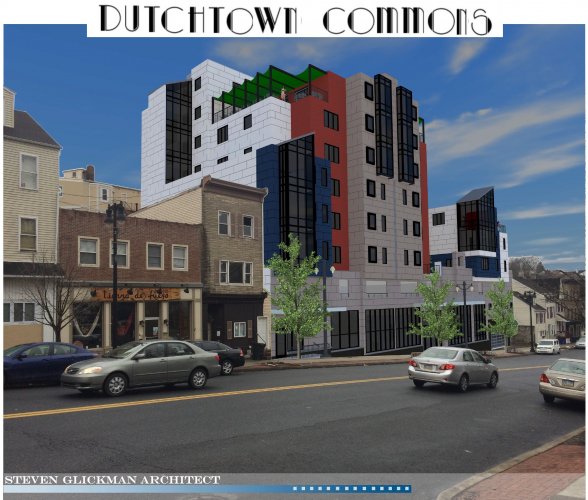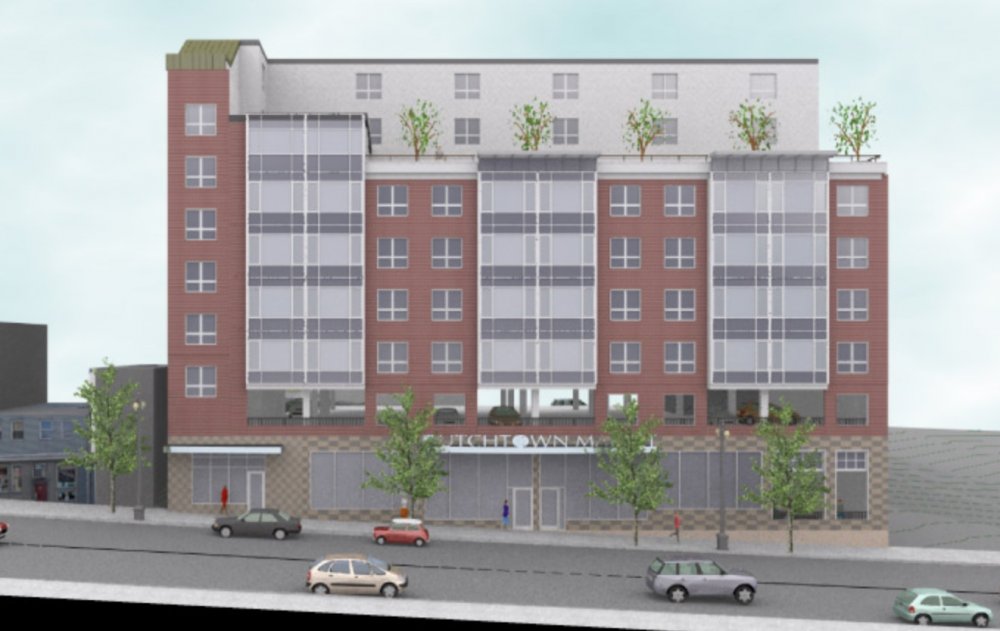- Popular Post
-
Posts
14 -
Joined
-
Last visited
Content Type
Profiles
Forums
Events
Articles
Marionette
Store
Posts posted by stevenaia
-
-
yeah, figured... pout
thanks Pat
-
I have a 27" late 2013 iMac with 3.5 quad core i7, 24 GB Ram, 4 GB GPU that cannot be upgraded directly to Big Sur, the lowest macOS for 2023. I didn't try to install it since it didn't meet the specs for VW 2023.
For the projects we do, it runs fine in w/ VW 2022, but cannot be upgraded to anything over MacOS Catalina 10.15.7, , which is one version below what is necessary to run VW 2023.
If I try to install VW 2023 will I be doomed to failure? I did purchase the computer used and t it's been working great. I hate to get rid of it. Thoughts?
Anyone want a used iMac?
-
- Popular Post
- Popular Post
If they can do it for the parking space tool... Just saying
-
 6
6
-
Is there anyway to create a custom shaped roof (Barrel Vault Roof, in this case) that can include specific roof type componants (sheathing, insulation, finishes, that can interact wall with wall components the way flat roofs can, ie. gyp board stop at the interior wall finish and upper roofing, sheathing and structure extend beyond the exterior finish as well as material values (U- factors) being assigned to components or manually assigned for energy modeling? Let's not forget having walls extend to it. (Might as well ask for it all) ? I can do the geometry, just can figure out how it can be a roof object?


-
The project is progressing, sort of, but fewer redundant apartment designs, just using layer wall heights with Stories at this point as mentioned above. I may need to remove a story for zoning but that shouldn't be a problem. But here's a camera march rendering at fairly low rez, and an .mov file (43 MB, so be patient) (If you VW moderators can figure out how to remove those redundant (ghost) animations, I'd appreciate it) -
Marissa,
I see "www.fractalnet.org" is no longer accessible, but thanks for your efforts.
Steve
-
I downloaded several geodesic domes (3v and 4v domes models) from 3d Warehouse for a project I am designing and am now past the schematic stage of my project. I would like to convert the 3d faces of the individual triangular panel lines into structural struts (2x8 framing members or tubes). Has anyone done this with a script? I was making headway constructing it with the few unique members and mirroring and rotating (changing the pitch, and rotation of the joists but it became more and more difficult by "hand". ) At some point I had to convert them to 3d solids so I could rotate the members and things went South from there.
I wonder if a simple there's a way for someone (not me) to write a simple script that says...Oh look, there is the start and stopping points of a 3d line (or side of a 3d poly). Put those values into a framing member POI (or "structural member") and place it where the side of the panel are. Zip zip, done... right?
(BTW, none of the links in this thread are active anymore)
-
Thanks, Wes,
I've set up stories and am copying layer by layer into the new document and will be replacing stairs and wall styles and columns with appropriate story-aware objects.
Since many of my apartments are identical, is there any way to make complete apartment units symbols - story aware so if I change the story heights of multiple floors, which I expect I may do, that I won't have to edit the 6 unique apartment symbols on multiple floors? What's the best workflow to handle this?
Steve
-
Greetings
Something to ponder over the holiday:
I have a 7 story mixed use building created in 2010 (i.e. no stories) It was a developed schematic design (all floors modeled, elevations and sections taken and rendered) Many duplicate apartment units which I made into symbols with some strange elevational results but it all held together for what was needed.
7 or 8 years later (now) the project may be coming back to life. I suspect many changes will ensue including story heights. I spoke to VW support and they suggested that I not move to stories due to the complexity of transferring the model layer by layer and the complicated setup.
I currently use stories for literally everything (even single story additions, even though levels and walls can be cumbersome at times.) I have found when it works, the results are a real time savings.
Anyone have any experience/thoughts/insights on something like this?
SteveSteven Glickman Architect
400 Northampton St, Suite 500
Easton, PA 18042V: 610.253.6536
E: stevenaia@gmail.com
http://www.stevenglickmanarchitect.com -
I may have one plan on one sheet layer and another with 4 or 5 sections or sectional viewports.
If I were able to get a class list of the sheets with ONE viewport, that would go far. More couldn't hurt but I'll take whatever is simple and works. In terms of what is needed, I suspect all the classes that have something on them should be included with their visibility. I wouldn't include classes with no objects on them.
Did Mr. Anderson's" layermap" script do something like that, I think it might have been pre-viewport.
Thanks
-
I am exporting a number of Sheet Layers with viewports for a project to DWG format to hand over to my Consults. They would like to have a list of the classes (their layers) that are on or off in each viewport. Is it possible/difficult to generate such as list for each DWG File created for each sheet (Mostly flattened plans and sections)
Thanks, Steve
-
I have a 15" 2015 MBP w/ 16 GB ram you mentioned w/ SSD driving a 27" 4K monitior quite happily using VWArch 2017. Unfortunately the prices of this computer have dropped since I purchased mime, so you are in the right place at the right time. I checked the recent benchmarks of the new MBP's and they don't seem to be a major speed bump . Go with what you know works and you should be a happy camper for a few years.
-
Can someone explain to me why there are duplicate wall styles, one says (no codes)? I'm trying to decide which would be better to keep and why.
Thanks
Steven






First attempt, not too shabby.
in AI Visualizer
Posted
Here are two schemes of a basic Viewport from a project. I am working on and my first AI rendering attempts, one with moderate creativity (All natural materials, lime plaster walls, oak doors) (21) and the other a leap off the creative deep end (LSD mode at 100)