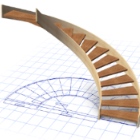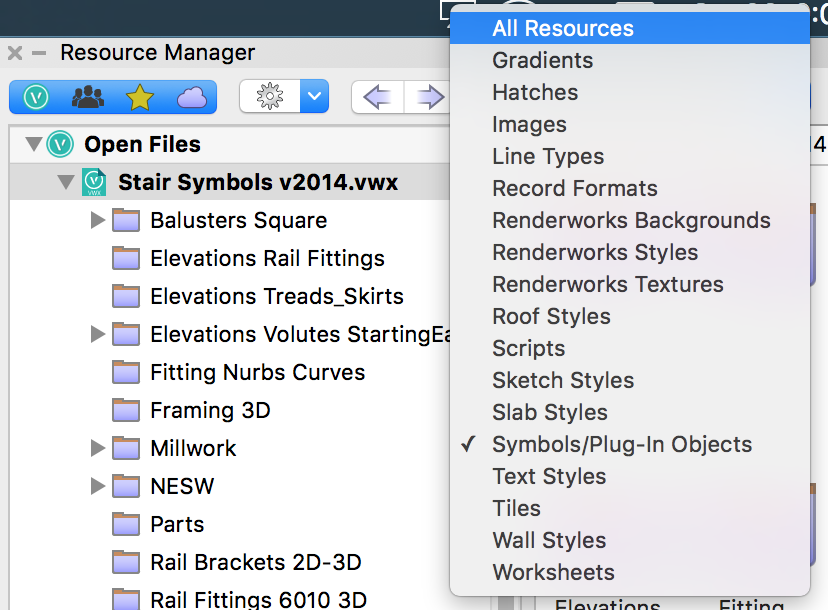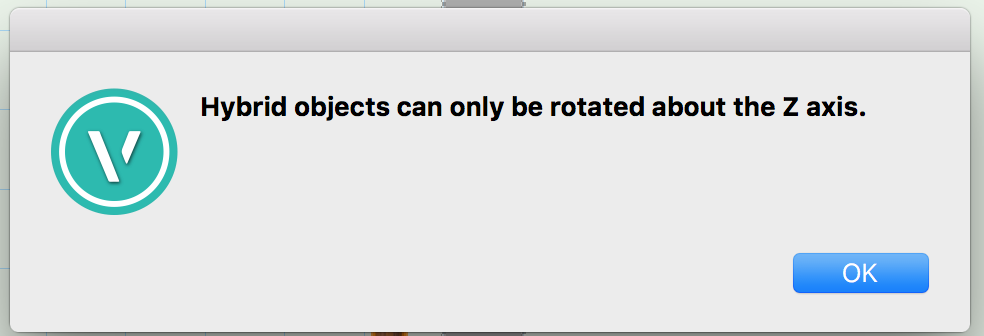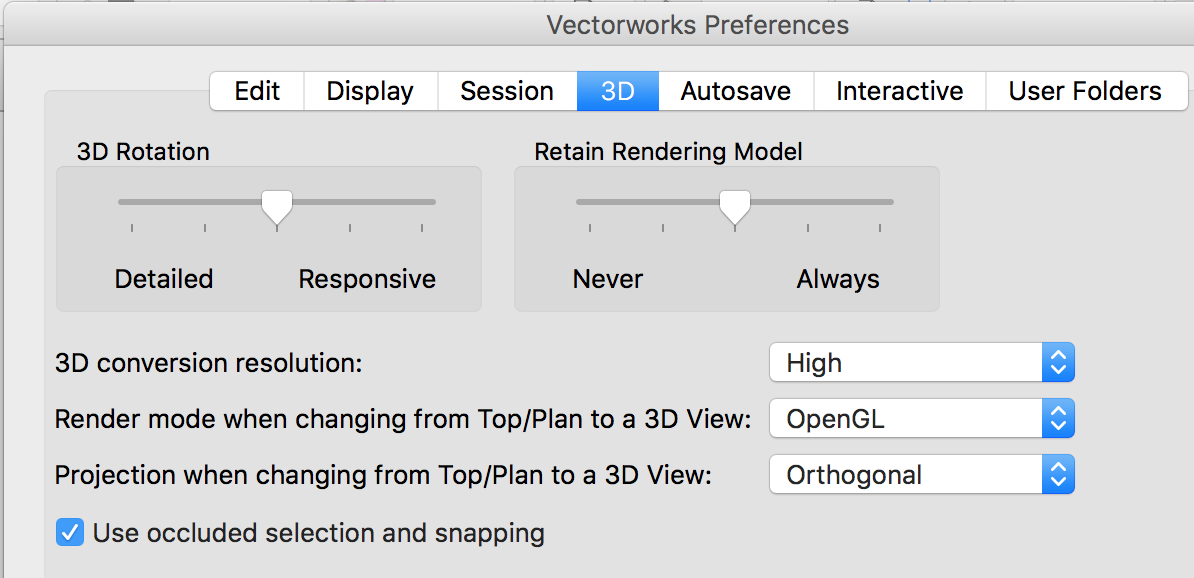-
Posts
123 -
Joined
-
Last visited
Content Type
Profiles
Forums
Events
Articles
Marionette
Store
Everything posted by mac@stairworks
-

Selecting "All Resources"
mac@stairworks replied to mac@stairworks's question in Wishlist - Feature and Content Requests
To add to this, I just noticed if you select all resources, they list alphabetically. Is there a way to list them by resource type? If not, can this be changed please? -

Selecting "All Resources"
mac@stairworks posted a question in Wishlist - Feature and Content Requests
I'd like to be able to select (or check off, selection box maybe) which resources to view because I always like to have about 3 or 4 resource types available. I don't want to have to choose one or all by going back and forth to the dropdown list. In the Resource Browser (2016 and before) you could use the arrows to open folders to view the resources. -

Delete function in Right-Click dialog box
mac@stairworks replied to Markvl's question in Wishlist - Feature and Content Requests
+1 -
I don't know how this reputation thing works either but I'd like to know how I got a negative reputation for wanting something that's been an issue for years. I'm not the only one. I guess you're not allowed to say anything unless it's patting VW on the back. Altivec, If you're referring to me, I may have done that by accident while scrolling.
-
Thanks Altivec, I tried using the 3D line mode and the rail was rendered sideways.
-
Has anyone had a chance to play around with the rail / fence tool? 1) How do you get the wall rail to rotate to the pitch of the stair. In Jim's video, the rail was already drawn so you can't tell how it's done. I've tried using the rotate, rotate 3D command and the rotate tool with no luck. I keep getting a message (see attached) 2) Wall rail does not return back to the wall (IRC Code in the U.S. states the wall rail must return to the wall). If 'I'm going to use this tool, It would be nice to draw it to code and not just close enough. 3) Is there way to have the post taller than the rail height or is the rail always over-the-post? What about a post-to-post rail? 4) How do you add custom rail profiles, balusters or posts? The defaults are horrible. This tool should just be called a fence tool. Rail tool? Maybe for decks, but certainly not for interior use. If you can select posts, baluster and rail profiles in this tool, why can't this be done in the stair tool? I approached Nemetschek last year about incorporating my complete stair symbols library into the program and they just blew me off. They could have used it just like the rail/fence tool or Interiorcad where you can select door styles and hardware styles with a library of choices. Instead, just keep creating work-arounds. Sorry for the rant, but as a stair builder, and using Vectorworks since it was MiniCad, I'm tired of waiting for the next version thinking the stair tool will be usable. There are so many things wrong with the stairs tools it's insulting. I think the rail/fence tool was introduced to distract us from the useless stair tools. Seriously Nemetschek, get somebody in there that builds stairs to coach your programmers.
-
Now THAT would be sweet! I second that. Wishlist? ...Please
-

Converting 3D object to lines results in 3D lines
mac@stairworks replied to MHBrown's topic in General Discussion
That does help. Thank you. Always interested in how others use symbols and other aspects of Vectorworks. -
Thanks Andy, I just figured I could toggle it on and off just to dimension objects in a viewport without having to go back and forth to the doc prefs. Other than that I generally don't associate dimensions.
-
Could you basically do that with Duplicate Along Path? Draw a line then control the spacing and # of duplicates of the object.
-

Converting 3D object to lines results in 3D lines
mac@stairworks replied to MHBrown's topic in General Discussion
MH, just out of curiosity, if you draw exclusively in 3D why would you need to create a 2D view for a symbol? -
This is a new Mac Book Pro as of June with a new install of VW2016. Thanks again for your help. I appreciate it.
-
Thanks Zoomer. I'm using El Capitan. It works on my other Mac using Mavericks and Vectorworks 2015.
-
Thanks Zoomer. So is there another setting I am missing? Vectorworks 2016 is up to date so I don't so where the issue is.
-
I can't seem to get Vectorworks to render a 3d model in Open GL and Orthogonal view when I switch from Top Plan view to a 3D view (i.e.: Right Isometric). The model shows in wireframe. Am I missing something? (screenshot attached) Also, is there a shortcut (or is it possible to create one) for toggling associative dimensioning on/off. I found that using associative dimensioning in viewports work well in case you move the original drawing. The dimensions will move with the objects in the viewport as apposed to having to move or redo all of your dimensions. Probably nothing new, I just realized it myself.
-
Maybe 2014 will run on El Capitan. I just got my computer back so I haven't had a chance to test it.
-
Thank you Jim. I guess I should have looked through the KBase first. Thank you for your help. I appreciate it.
-
I recently updated my 2009 iMac with Snow Leopard to El Capitan and I want to clean out my older versions of Vectorworks (2011-2014) that will not run on El Capitan. Does anyone know the most efficient and safest way to remove these older applications? Thank you Steve
-

Where is Spiral Staircase on VW 2016?
mac@stairworks replied to lolo66's topic in General Discussion
You could extrude a center pole then draw one tread, extrude it and use the duplicate array command. Since they added the Z height for the duplicates, it's much easier. -

New Forum Solution - What would you want?
mac@stairworks replied to PVA - Admin's topic in General Discussion
Direct video and image imbedding Attachments via drag/drop I would also like to see posters stop abbreviating terms that new users have no idea what it means. IE: for the longest time I had no idea what OIP meant or EAP and now tbh. Is it really too much work to type a few more letters? How is someone new to Vectorworks going to learn from a post with terms he or she can't understand? -
Thanks Jim. I thought it was more of an HP thing.
-
Hi Jim, I got it sorted out. I generally use the plotter only for VW. Since I bought it, this is the first time I've tried to plot anything larger than a D size sheet. It was an issue with the width and height inputs, but what confuses me is I put in 102" in the width box and 23.5" in the height box and the page set to portrait and it worked so I tried my second plot with the same settings and nothing... After spending 3 hours with HP tech support, having me delete system files and downloading updated drivers that wouldn't install, I decided to try reversing the width, height and page orientation and it worked. You would think that would be the first thing he would have had me do. It was a matter of getting the settings to what HP defines as the width of the paper and the height. The "width" setting is the width of the roll you are using. The other thing I noticed is that if you have an incorrect width and height (ie:102" w and 23.5 H) the dropdown for "page size" grays out dimensions that aren't accepted by HP. That was a clue to me that something wasn't right. The other thing I noticed is that on my Snow Leopard machine I have a print preview button, but on my Mavericks machine, there is none. Am I missing something? Thanks Jim
-
I just bought a T120 printer and I'm trying to plot a full scale template at 23-1/2"x102". I'm getting a message telling me "paper size mismatch". I can't figure out how to set up the page settings so I can print more than a 36" D size sheet. I used the custom sizes setup but I can't seem to get it to print. Any help would be appreciated. Thank you I'd send a screen shot but I don't know how to attach a file to my post.
-
Did you check to see if the path to the backup folder is still directed to the folder you use to back up your files?






