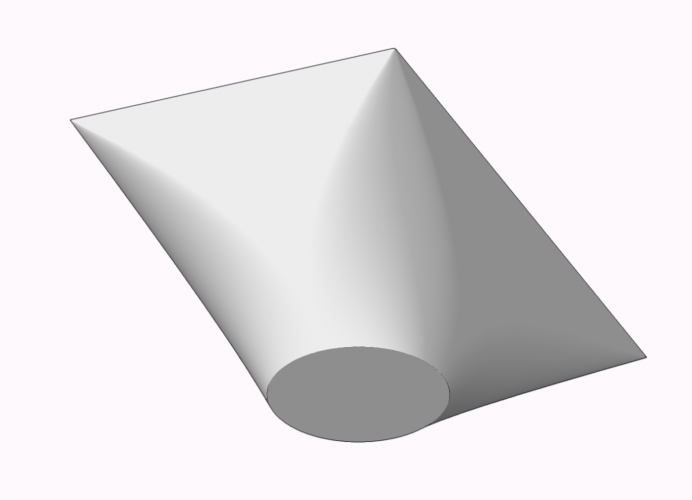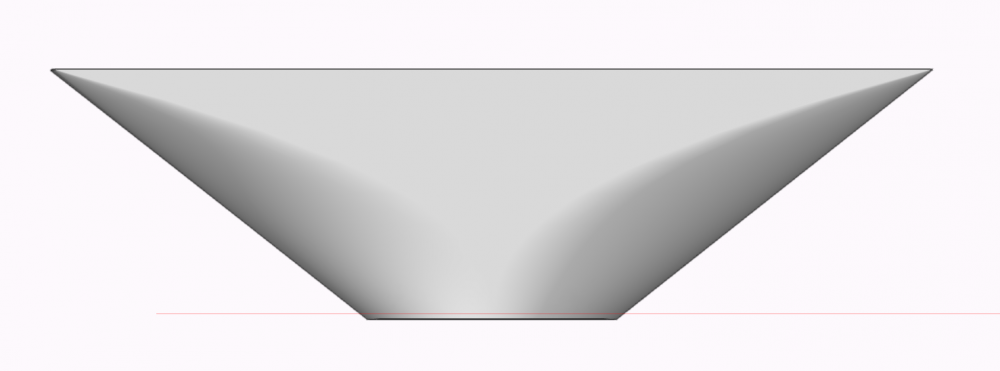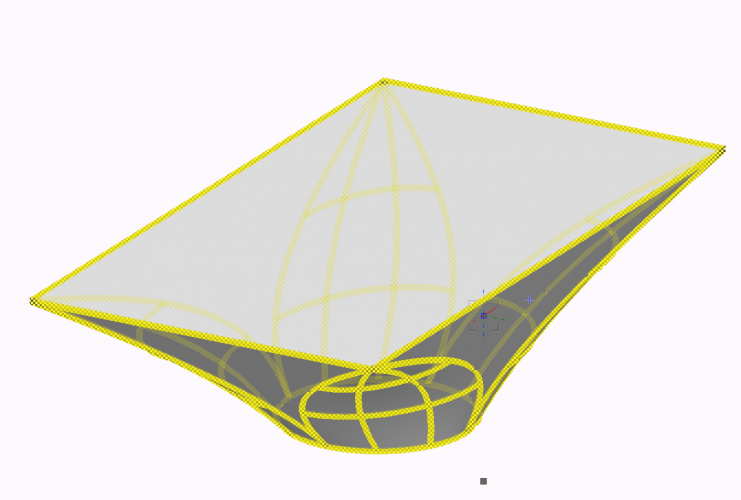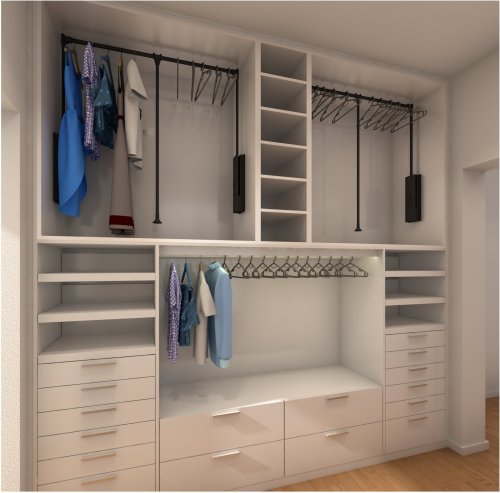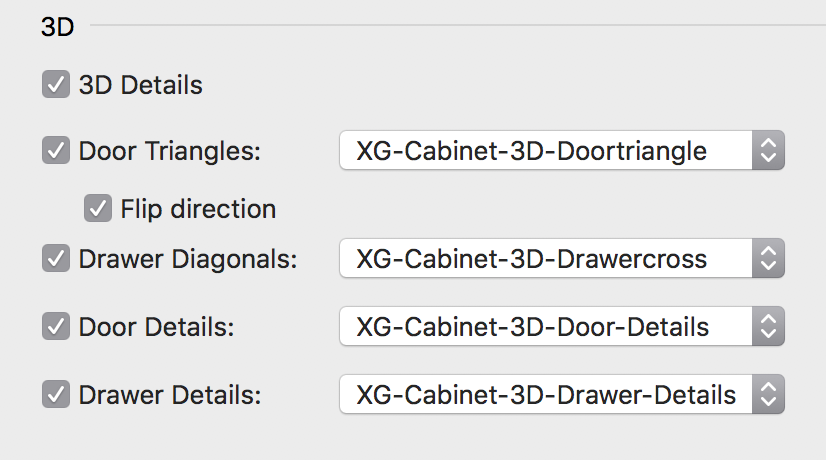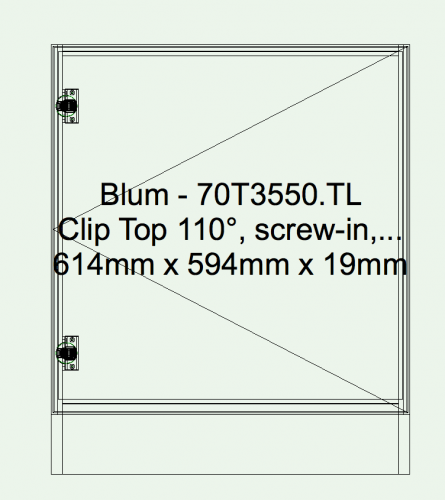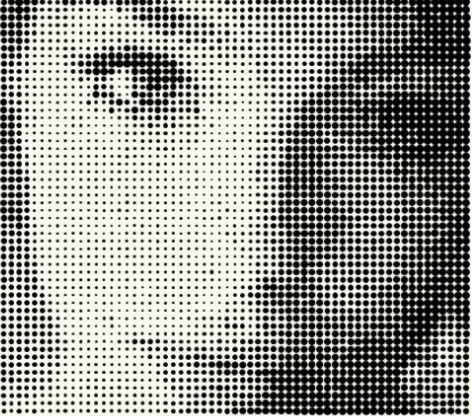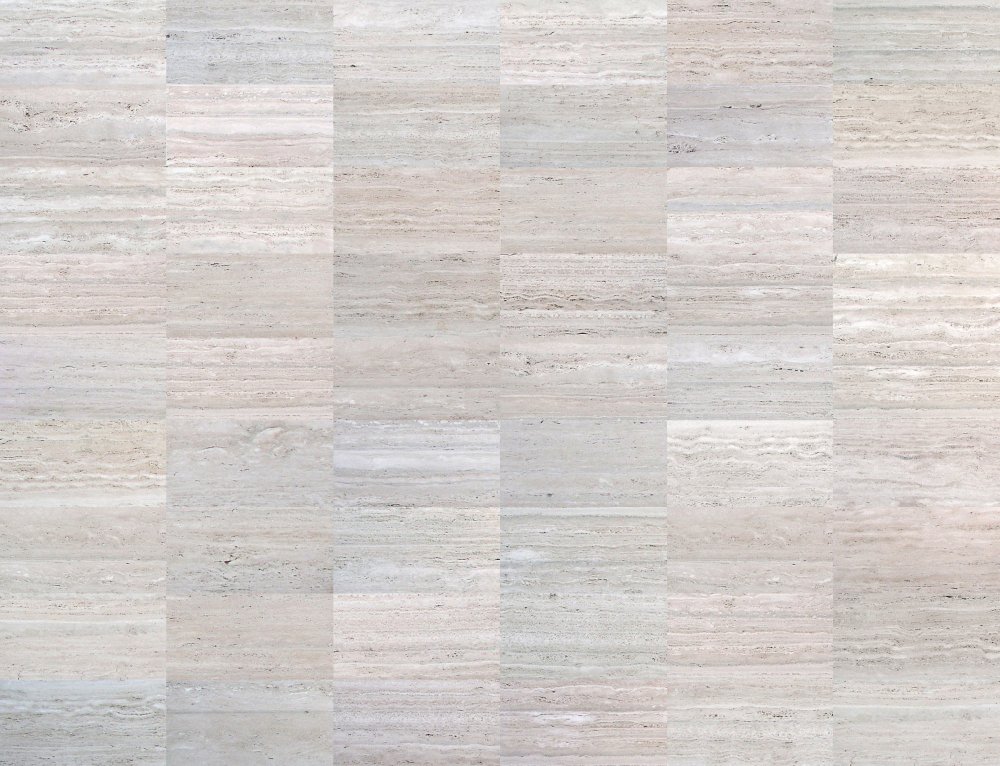-
Posts
1,330 -
Joined
-
Last visited
Content Type
Profiles
Forums
Events
Articles
Marionette
Store
Everything posted by Stephan Moenninghoff
-
I like @elepp's surface method. It may be more work but it creates an even cleaner geometry than mine. I try to solve everything using solids because the surface modeller always creates hollow objects which may create problems down the road (Push/Pull does not play nice with most surface objects). I have a few more challenges up my sleeve. I'll dig them up when I have a few minutes. Thanks for contributing, guys. This was fun!
-
@elepp and @markdd I think you both have solved it. In Mark's example I am still not sure the bottom is a true circle. If it isn't, it can't be considered as solved! The sides don't curve inwards BTW. It may look like they do depending on the view but the sides are straight. Here is how I did it. Curious to learn your methods. Körper.mp4
-
OK, not bad. The top must be a rectangle though, not a square. If you can do that I would consider it solved.
-
You are very close, in fact it looks like you have cracked it. And yes, you are right, it's not done via a loft. The loft will not give you any precise control over the alignment of the curves. Is that a true circle at the bottom though?
-
I had to create this shape today: A circle which morphs into a rectangle. The shape had to be absolutely symmetrical. Sounds easy but is it? Who can do it?
-

Renders Turning Black Once Updated
Stephan Moenninghoff replied to corbinhand's question in Known Issues
I should add I am working with build 445255 because I am beta-testing the German version. This may well be fixed in the final build. @Selin has already contacted me about this and she did so shortly after my post so I believe this is a high priority affair. @line-weight give them a break. 2019 feels good. I need to work with both 2018 and 2019 currently but going back to 2018 really feels like going back. The multi-core OpenGL in 2019 is so liberating 🙂 -

Renders Turning Black Once Updated
Stephan Moenninghoff replied to corbinhand's question in Known Issues
Unfortunately, yes. -
Here's a video of a school bus conversion project carried out with interiorcad, using a point cloud and AR for early prototype viewing. All CNC code is generated straight from the model and the entire interior will be custom-built. AR is the thing to have. I really hope for more capabilities of AR in the future. I want to be able to tap a drilling in a part to see its specifications. I really think AR needs to be where the production takes place - on the workshop floor. This would close the widening gap between construction office and workshop. The current trend is for production documents and CNC code to be generated end-to-end and those production data are then given to the guy in the workshop running the CNC. He may be given some sections and detail drawings but that's kind of old school. If he could just look at a 3D model in AR, his life would be easier, production would be more streamlined and the whole process would be less error prone.
-
Grain matching and sides to floor will both be in the upcoming minor update. Framed fronts are in the works for the 2019 version. We also know about the dovetail drawers. As another US customer has so aptly put it: "Americans still love pickup trucks, guns, and solid wood dovetail drawers".
-
-
Thanks for the update, @Woodychips ! If you have the time, could you give me an idea as to which are your top three features missing from the new cabinet? What are the barriers you find with it? Thanks!
-

How to print door opening symbol in Interiorcad
Stephan Moenninghoff replied to jgmrussell's topic in General Discussion
Hi just a little update on opening triangles: This now works out of the box, no tweaking required. As an added bonus you can also have additional information about front size and fittings used. This works for drawers also. -

How to use Dowels and Cams in interiorcad
Stephan Moenninghoff replied to Anna X's topic in General Discussion
Hi @Anna X sorry I am replying late - I have just seen your post now. Do you already have interiorcad? In that case, simply choose the dowel from the mode bar when the single connector tool is active and click on the grids that appear once the tool is running. Hold down Shift to place dowels on all grids of the same type simultaneously. Same for connectors, drawers, hinges etc. Let me know if you need more help and I'll make a short movie for you as soon as I get the chance! -
You are right, the contour is not designed to adjust the router's z on the fly. As for the drillings, conversion is done automatically in cases where no matching drill is found for a given diameter. I understand the need to stop the tool to return home between each milling. I'm not totally sure it would do that, actually. AFAIR, it only returns to safe distance between different directions of drillings. There is a setting for that in your machine configuration. Anyway, if this works for you, that's fantastic and the result looks promising!
- 30 comments
-
- 30 comments
-
- 30 comments
-

Issues with updating new Hafele Handles
Stephan Moenninghoff replied to Armari Interiors's topic in General Discussion
Hi Ron, the Classic system needs manual migration. The new system will migrate itself. However, since you are still on Classic, you need to set up your tools for the custom-parts-based new system first. Where are you based and who is your dealer? I can contact them and advise how to go about. -

Issues with updating new Hafele Handles
Stephan Moenninghoff replied to Armari Interiors's topic in General Discussion
@Armari InteriorsI'm posting a reply to a private conversation here so everybody can see the answer. You asked how to create a drilling that will go through both the drawer front and the drawer box front of the cabinet. The "derive Part" is legacy technology, as is the cabinet "Classic". My best advice is to start using the new system, which was designed to allow any custom milling. I have made a quick video to show you how to achieve what you need. This will work fine in interiorcad 2017, too. -

Issues with updating new Hafele Handles
Stephan Moenninghoff replied to Armari Interiors's topic in General Discussion
That's what I mean. It's unreliable. Download the file as STEP format and drag it into your VWX file. -
Yes.
-
Ah I think that's where the problem is: Try using "HDRI White" or set the saturation of your panorama to something like 300% (possibly more - you can do that in Vectorworks). Panoramas are problematic in that way because they tint the rendering. I use HDRI White almost exclusively now.
-

Issues with updating new Hafele Handles
Stephan Moenninghoff replied to Armari Interiors's topic in General Discussion
You just paste it in. Only works reliably on Windows though because of the JAVA they use. I always opt for STEP format, download, then drag and drop into VWX. HTH -

Issues with updating new Hafele Handles
Stephan Moenninghoff replied to Armari Interiors's topic in General Discussion
Here is the file. For non-interiorcad users: Use the Symbol insertion tool to place the handles. The red drillings will turn black only if the handle is placed on an eligible object (i.e. an interiorcad 3D custom part). If you use simple extrudes, no CNC drilling information is passed on. Häfele.vwx.zip -

Issues with updating new Hafele Handles
Stephan Moenninghoff replied to Armari Interiors's topic in General Discussion
We have added quite a few Häfele handles to interiorcad of late. I count over 100. They are completely textured and even come with CNC drilling information. Which ones are you missing? -
Hi Zeno, a lot of attention to detail. Nice job. Love the radiator and A/C unit. Just a few comments: The floor texture is a bit too small. It shows tiling. I would try and use a larger image to avoid that effect. I have attached one as an example. In a modern scene, I would not necessarily use so many antique books. Plus, the "Conversation Lexicon" you chose only has 6 or 7 books. It gets repeated and that's not its intended purpose. I would use the Penguin or paperback books perhaps. The Encyclopaedia Britannica similarly only has 13 volumes. It is unlikely that duplicate copies would be used. The three framed images you have on the hallway wall are exactly the same. They are also in an unusual place - very close to the corner. I understand why you placed them there - because you did not want them to be obscured but that is exactly what makes them look a tad unnatural in their place. The book shelf needs some more sides. It would never hold up with all the books in it. The shelf would simply bend. The lamp next to the TV could do with some backlighting to allow some light through. Here is an example for you: https://www.dropbox.com/s/cq7o4s1yet3j6d6/Point Lights.vwx?dl=0 Avoid repeating elements. There are some green spheres on the kitchen top and some identical books on the lounge table. Those are a giveaway :-) The scene is very yellow. perhaps use some cooler shades for ambient lighting? Sounds like a lot of criticism but your work is very good and you are doing a lot of things right. There is really not much wrong with this scene. Keep up the great work!



