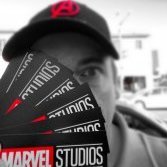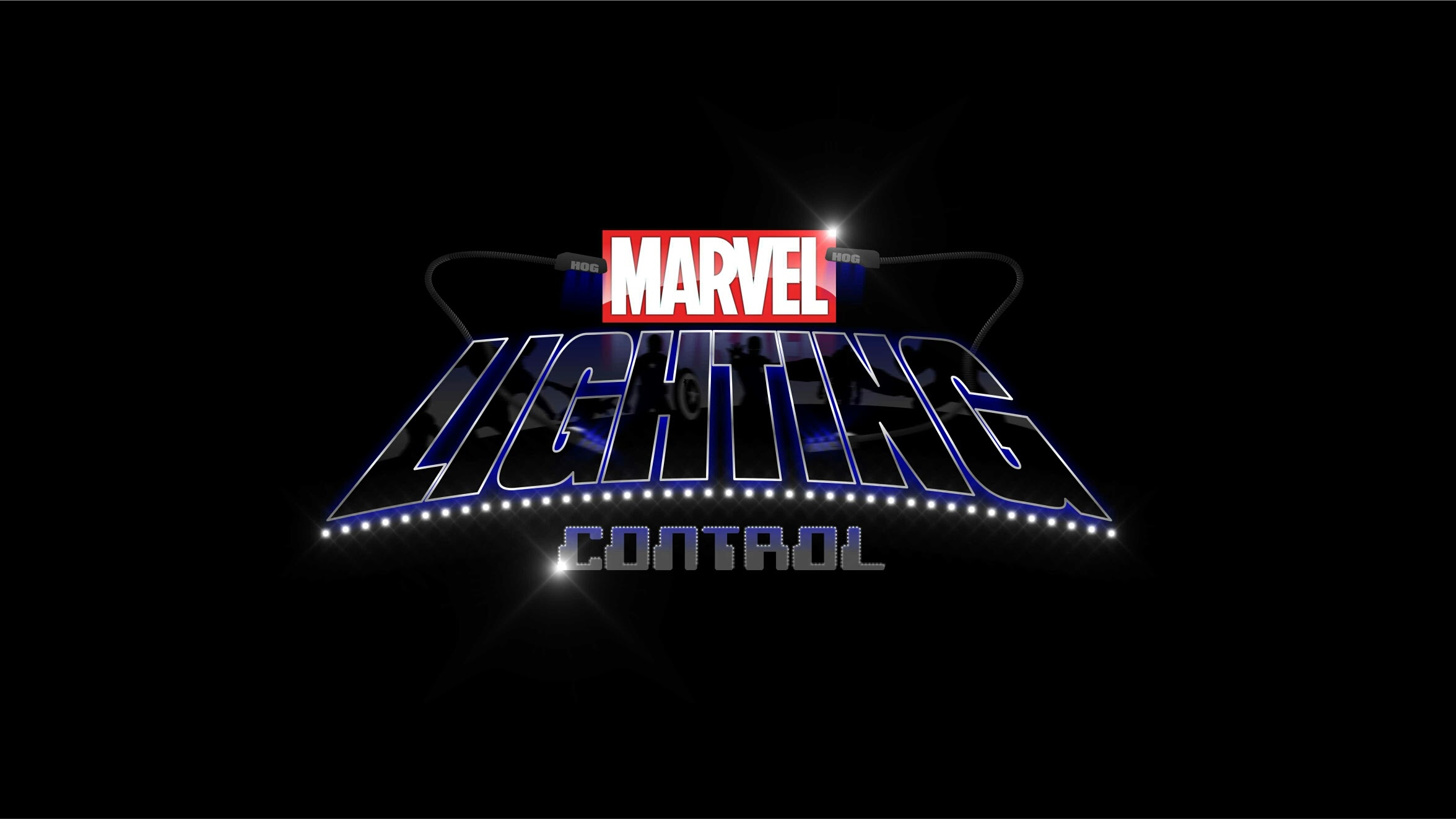-
Posts
429 -
Joined
Content Type
Profiles
Forums
Events
Articles
Marionette
Store
Everything posted by barnes2000
-

Better Curve Shaping and Editing
barnes2000 posted a question in Wishlist - Feature and Content Requests
I come from 14 years of using CorelDRAW. After starting to use VectorWorks a few years ago, I have definitely found myself using it more than any other program. One thing I do miss with Corel is how fluid and easy it is to draw and edit freehand curves. Here are some of the things I would love to see applied to VW... First, the manipulation of the vertices is a bit difficult. When I lasso a vertice(s), it should chnage color to indicate that it is selected. Next, when a vertice is selected, there should be a place that tells me what kind it is...corner, bezier, cubic? Also, when I draw the curve, they should all be the same type of vertice, then I can edit later. It would be nice if adding and deleting vertices could be as simple as double clicking along the curve somewhere to add, and double clicking on a vertice to delete. Having to change tools for every little thing can slow me down. I haven't found this, but maybe it already exist...aligning vertices would be great. One of the biggest things I would love to see is a way to easily reduce the vertice count along a curve that keeps the shape of the curve as much as possible. Obviously if you reduce down to 2 vertices, it wont look much like the curve you had, but this could be a powerful tool...like a slider that you just slide to reduce the count. Lastly, a fall off option when more than one vertice is selected would be cool. When the fall off is disabled all of the selected vertice move together, and when it is enabled, pulling from one of the vertices also pulls the others that are selected, but they act more elastic. For example, if you have a curve that has ten vertices and you select them all; with fall off enabled, when you pull the fith vertice and move it across your page, the first and tenth vertice don't move at all(like anchors), and the others move a bit more as you get closer to the fifth. -
Lately, when I have one file open, and I save it and close it without exiting VW. The next file I try to open, never opens. It's kind of like VW freezes on me. I end up exiting VW, and then relaunching to open another file.
-
David whens the prize. Nice find David. Thank You.
-
Probably because you have no crop drawn yet. Try going back into the crop viewport editor, and draw a rectangle around your viewport. That rectangle is now your crop. You can resize it, and/or turn off the pen attribute if you don't want to see the crop outline.
-
Thanks guys. I'm going to try these ideas.
-
Unfortunately this makes the wall too linear. I'm looking to have multiple organic shaped nurbs curves for both the Rail and Profile curves. Here are three images. 1 and 2 show the before and after of using two rail curves and one profile. The third image is showing how I would like to add more profile curves to make the wall even more rock like, but I can't find a way to do this.
-
I know I can loft two rail curves and a profile curve, or two profile curves and a rail curve, but is there a way to loft two rail curves and Multiple profile curves? I'm creating a rock wall by drawing the top edge of the wall and the bottom edge of the wall. Then I draw a profile of the wall and loft it to create the rock wall, but I want there to be different profiles along the way so as to create a more uneven rocky wall. Is there a way to do this?
-
Lofting is what I am doing now. It seems to be the quickest way. I'm just tracing the top and bottom curves from the plan view of the blueprints. Then setting the top curve at it's appropriate height. Then lofting the two curves together. Not very rocky looking, put an okay representation of the wall. Thanks.
-
Benson, Texture maps, I have no problem with. To answer your question, yes, I am looking to create actual rock looking geometry. The sets are, in fact, sculpted out of massive styrofoam blocks. These blocks are glued together, some 40+ feet high by 200+ feet long, then some of the greatest sculptors turn them into cliffs and caves. You mentioned multiple site models. I tried this, but I got frustrated with trying to make the models blend together without seeing the seem. Are there any tricks to doing this?
-
I'm pretty sure Landmark was the best place to post this. I am a lighting programmer in Hollywood, working on the movie Land of the Lost. I use Vectorworks for all my light plotting. I typically get drawings from the art department(sometimes DWG files) and recreate the sets on my computer. Then I switch to Spotlight and plot the lights. I like to plot with Hybrid symbols, so as to have 3D renderings to show as well as the 2D plot. My biggest stumbling block on this show is that 99% of the sets are organic. There are no typical walls and doors...those are easy to draw in VW. These sets are rock walls, caves, large trees, etc. I have been unable to create these things in VW the way they in the blueprints from the art dept. There was one set that the art department created a 3D model of in Rhino and exported it to a file I could bring into VW. The only problem was the number of polygons in the model was huge, and slowed my system down. I'm looking for a way to create these things in VW properly. Can someone help guide me to the right tools to use for these things. I played with creating a Site Model, but I get a bit lost with that. Site Model is obviously for creating real environment terrain. I'm looking to create fake terrain. Any help would be great. Thank You.
-
I don't have issue printing transparencies in CorelDRAW.
-
Nevermind. I found the same setting under the Advance Viewport options.
-
I have disabled Adjust Flip Text so that when I rotate a symbol the Label will stay oriented with the symbol, even if its 180 degrees rotated. This is working in my Design layers, but when I create a viewport in a sheet layer, the labels flip back as if "Adjust Flip Text" is not disabled. Am I missing something here?
-
Epson Photo Stylus 1280
-
After I apply a Label Legend to some symbols, I sometimes have to move some of the individual labels manually. How do I reset those back to the original orientation of the Label Legend?
-
I have an object with an Image fill. When I set the object's opacity to something low, like 20%, I see the change in the Design layer and Sheet layer, but when I print it, it is back at 100%. How do I get low opacity objects to print?
-
I know that for a straight truss there is an entry in the properties called Hang Angle. This would allow you to make a vertical truss, but for curved trusses it won't work. For some reason, and I'd like to know why, Hybrid symbols can not be rotated in 3D. I either have to remove the 2D part of the symbol, or in the case of the truss tool, I have to convert to polygons. Can someone please tell me if there will be a day when a the 3D part of a Hybrid symbol can freely rotate and still remain a hybrid. The 2D part could just stay the way it is.
-
Thanks guys. I see what you're talking about with the marque and deleting of vertexes. I'm looking for a simpler way of removing unnecessary vertexes from a polygon while still maintaining it's shape. Using the marque and deleting does get rid of the vertexes, but it starts to change the shape of the polygon too drastically. I didn't mention that these were 3D polygons that I converted to 2D polygons, and by doing so, created hundreds of new vertexes.
-
Is there a way to autoreduce the number of vertexes on a polygon rather than deleting one at a time?
-
That's what I thought, but when I did that it put windows on either side of the door. I guess I need to check the door settings. I'll try this a again. Thanks
-
In 12.5 I remember when adding a door, I could select the door tool, then move my cursor to a corner of the wall. Then I Tabbed the data bar where, I think it was Length, would reset to 0", allowing me to enter a distance from that corner. I can't seem to do this in 2008.
-
When I want to add a door in a wall at a specific distance from a corner or other object, how do I do this? I thought I could just hit Tab and the data bar would have a place to just enter the distance from where my cursor is, no?
-
So I love the Wall Framer tool, but since I work on motion pictures, is there a way to add set wall framing to this wizard? Set walls are typically made of 1"X3" framing laid out in a 2'X2' grid from floor to ceiling. The face is typically lauan. With the current Wall Framer I can change the lumber type to 1x3, but it's only doing the vertical studs. On set walls there are horizontal studs that are also spaced every 2 feet. Can this be added?
-

Text Outline Attributes
barnes2000 replied to barnes2000's question in Wishlist - Feature and Content Requests
That's a good tip, however, I would be doing this to all my fixture labels in Spotlight...so it would be a lot of text. Many times the text color can blend into whatever part of the drawing it's over. A nice white outline on the text would help separate the text from the rest of the drawing. A box behind the text would be too much. -
Instead of the outline fill applied to the color of the text and fill attributes applied to a box behind the text. The Fill should be the text itself, and the Outline should be the outline of the text...also having the ability to change the thickness of the text outline. If I want a colored box behind the text, I make a box behind it, but please give us the ability to add an editable outline to text. scott

