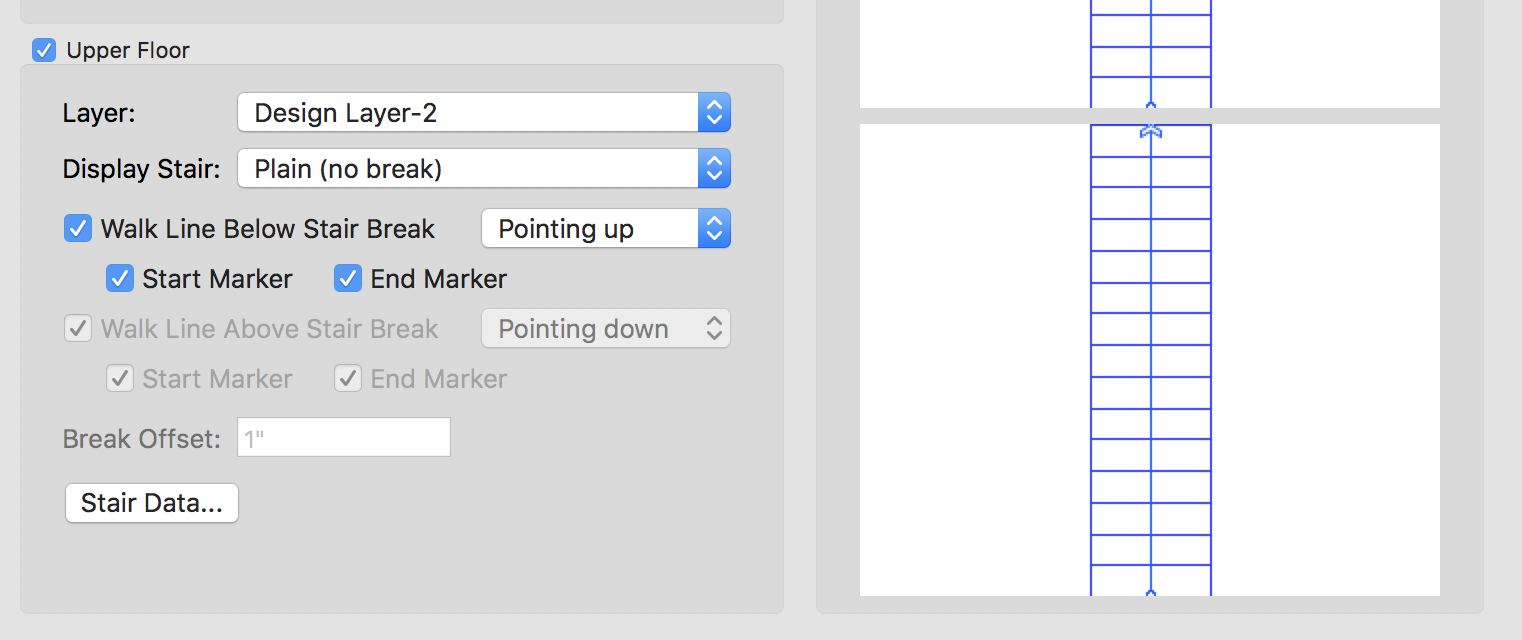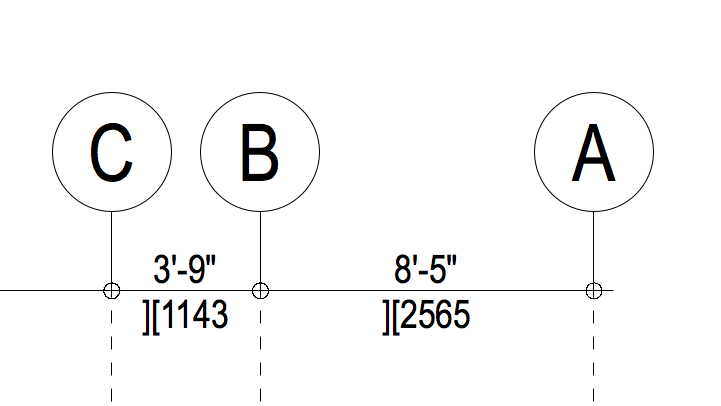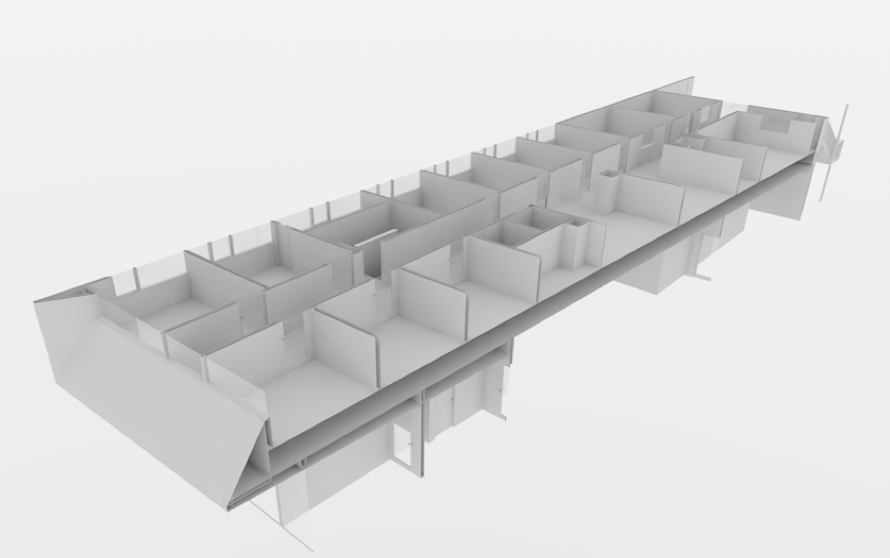
David Poiron
Member-
Posts
203 -
Joined
-
Last visited
Content Type
Profiles
Forums
Events
Articles
Marionette
Store
Everything posted by David Poiron
-
It would be great if this tool had some additional features: 1. Ability to add more than 4 ID symbols 2. Ability to have more customization of markers 3. Ability to use in section 4. Ability to rename the ID I am using this tool for tagging walls - have not used it for other objects yet.
-
Pat, thanks for taking the time to help with this! Much appreciated.
-
I assume that the formula in column H should be =IF(G4,0,D4/Value(F4)). Still does not work for me however. I think IF is broken. Does not work for me in 2017 either.
-
Thank Pat. This did work. The next roadblock seems to be getting rid of a division by zero error. I tried using an IF statement to check the denominator for zero, and then use zero instead of the D4/value(F4) =IF((VALUE(F4)=0), '0', (D4/VALUE(F4))) but it behaves strangely or does not substitute a zero for the error. On a different version of the same worksheet I used the criteria to get rid of the objects with a zero factor but if I want to show this object as zero persons in the calculation I cannot get it to work.
-
I think the problem is that the factor column is not taken as a number but perhaps text.
-
Attached is the file. I need to have D4/F4 for each subrow to give the number of persons per space object but it gives a #value! maybe something is not set properly. worksheet_database_row_calc.vwx
-
I have a worksheet with database rows showing areas and occupant load factors from space objects. I would like to do a calculation of the occupant load based on the values of these two fields (area/occupant load factor). I understand that calculations in database fields may only be possible using scripting. Does anyone know how this might be accomplished? I've seen a file with a scripted calculation using one parameter, but not two, although I cannot seem to be able to make one parameter work.
-
Here is a VW 2018 file and screen shots - pointing up or pointing down - there is no graphic difference. stair_2018.vwx
-
It it just me or is the point direction pop-up menu of the stair tool broken in 2018?
-
worksheet database headers checkbox
David Poiron posted a question in Wishlist - Feature and Content Requests
I would like to see a checkbox in the OIP of a worksheet to turn on or off the database header(s) without having to go into the worksheet. -
When using the grid bubble tool and dual dimensions, the brackets are grouped together when the grid bubble is mirrored, instead of being on ether side of the dimension text. See attached. Is anyone else having this issue? It would be nice to have the ability to change the dimension style in the OIP instead of having to create it from scratch every time (unless I am missing something).
-
We are shifting our workflow into using stories. In past multi-family-residential projects where many units are the same, we've put these units in symbols so that we can make wide scale changes to them. However, when creating a symbol of the units with wall styles bound to story levels, the walls show up as having no height. There is a story aware checkbox in the create symbol dialogue box but I'm unclear to what it really does. Do styled walls work within symbols or do we need a new set of unbounded wall styles? Any tips relating to multiple unit type arrangements using stories would be appreciated.
-
Better User Interface for Levels
David Poiron replied to Thomas Wagensommerer's question in Wishlist - Feature and Content Requests
I've been trying to figure out levels and stories recently and the interface certain hampers this effort. I think there are a lot of issues including the level type button being in the Design Layer tab, and the confusion of layer types and multiple possible level elevations being in a list that you check off. I think the graphic in the current UI is useful as a confirmation, but the entry method is flawed. What Thomas shows above is a good start. To me this is a possible workflow/interface: 1. Define the layer elevations (absolute height) in the deign layer dialogue as normal if desired. 2. Create a list of stories 3. Create a list of levels for each story from a default (user-modifiable) list of level names (without elevations or layer affiliation) 4. In the list of levels assign a relative height of each level to the storey, and then assign an existing layer to each level if appropriate. The layer elevations will then show up and could be modified in the same interface. The absolute levels would then be shown for each level in the UI graphic of the stories. I think this would be better than the mish mash of dialogue boxes we have now. -
I have a long narrow roof that I would like to create a centre valley with multiple drains and saddles in between each drain. I can link the first two drains together and create a saddle but when I try to link the second two it gives me an error about 160 degree angle (see attached). Is there a way to do this?
-
Scale formatting
David Poiron replied to David Poiron's question in Wishlist - Feature and Content Requests
I know this is the convention. However, I would like to have the option to show imperial scales as 1/4" : 1'-0" and still have them use the correct scale of the viewport instead of typing a custom value. -
This may seem like a peculiar request, but it would be nice to be able to select "=" or ":" for metric or imperial scales. I like to use ":" when using imperial because scale is still a ratio to me, not an equal.
-
It would be great if viewports retained the last render time in the OIP so you can see how long it took when you have to leave it do its thing. I saw on a video concerning maxwell that there is a setting to enter a rendering time in that software and it will produce the best quality rendering for it. A plugin for maxwell would be great too - seems to be available for other nemetschek products, just not VW.
- 4 replies
-
- 2
-

-
- renderworks
- render times
-
(and 1 more)
Tagged with:
-
I recently changed my workflow on some projects to allow me to use the auto document coordination. I used to setup sheets to show multiple pages at once. With ADC I have to have only have one page per sheet layer for it to reference properly. It would be nice to have a view of individual sheet layers on a larger canvas and still have ADC work.
- 2 replies
-
- 1
-

-
- sheet layer
- canvas
-
(and 1 more)
Tagged with:
-
Slab modification and context objects
David Poiron posted a question in Wishlist - Feature and Content Requests
It seems that when you "enter" a slab object it does not show the context objects like when you enter other similar object types. Not sure if this is a bug or something not implemented or I am doing something wrong. I often have to modify the underlying geometry and snap to surrounding objects. -
Annotations present marker
David Poiron posted a question in Wishlist - Feature and Content Requests
It would be nice to have some indication that there are objects in the annotations level of a viewport. Maybe this is shown as an icon that can be switched on an off directly on the viewport, or some notice in OIP. Or maybe a dialogue box that alerts you to the objects after you try to delete the viewport if you forget. -
I would like to use the clip qube to be the basis for renderings in other than OpenGL. My workaround so far seems to viewport a clip tube view as a section viewport to a design layer and then viewport to a sheet layer and use renderworks on that. however the clipped plane does not poche the objects but makes them hollow. Image shows this.
-
I have a custom drawing label I've set up as a plug-in object. Is there a way to program the sheet number to work with automatic document coordination?
-
An easier way to apply an aerial image to a DTM is needed. The workflow I would image is the user aligns a scaled aerial bitmap to the DTM, selects both and a VW command then applies the aerial to the DTM in the correct location and at the correct scale. If VW needs to create a texture to do so this should be automated so the user does not have to do anything more than select the bitmap and the DTM and run the command. Maybe there is a way to do this now and I do not know about it.





