-
Posts
978 -
Joined
-
Last visited
Content Type
Profiles
Forums
Events
Articles
Marionette
Store
Posts posted by Diamond
-
-
Over the timeline of any project, 2D and 3D will each be given more attention. For our workflows and any hybrid 2D/3D workflow (which Vectorworks is), live updating can be both a blessing and a curse.
- When focusing on 3D it is a blessing, because the elevations and sections reflect the direct inputs of the model.
- When focusing mostly on 2D it can be a curse, because 2D work often breaks model integrity.
I have seen this recently on a large Revit based project where the (AutoCAD based) 2D plans, sections and elevations are a month behind the model. Working on the model meant that the plans, elevations and sections would be broken. I realise there may be a world where we transition to 3D documentation, but until that day arrives, we still need to produce 2D drawings.
For this reason I would want viewports to have the option to be either live or static.
-
Hmmm…
How are these parts running if they are 32bit?
While the rest of the app does run, does that mean Python or the Filemaker landscape database won't run?
-
Remember Catalina breaks all 32-bit apps. It isn't just Vectorworks you need to worry about.
More likely are all of those older apps or drivers that you use for specific tasks that will not longer be updated. You can try this app to check 64-bit compatibility… www.stclairsoft.com/Go64
Interestingly, when I run it I get this error. @Tamsin Slatter Do you know if this is an issue?
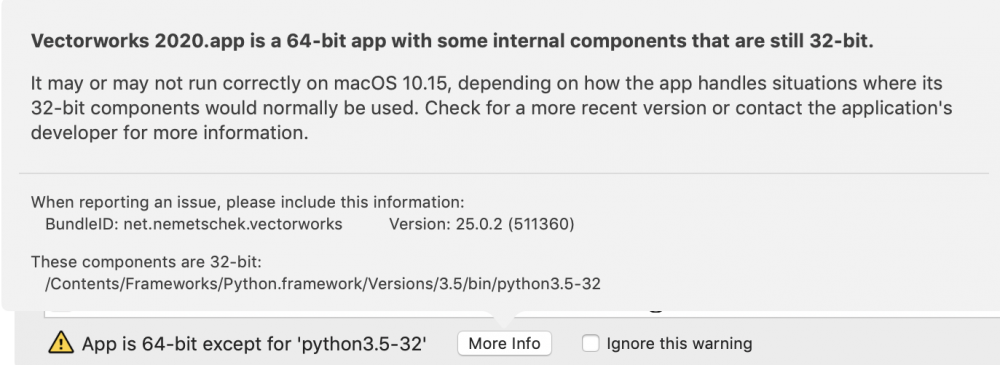
-
I was looking at this book. Has any of the Marionette guru's read it, and is it worth investing the time in?
-
Hello,
In our (North) Sydney studio we are currently looking for architectural documenters / technicians / draftspersons, or experienced architects with sound construction and documentation knowledge. High Vectorworks proficiency is preferred, but exceptions might be made depending on fit. Candidates must be willing to learn Vectorworks to a high degree of proficiency.
Some information about us…
We are a medium sized design firm (~ 60 team members across 3 studios).
We work across three key disciplines: Architecture. Interior Design. Masterplanning.
We focus on the following market sectors, bringing diverse expertise and experience:
• Consumer: retail, leisure, hospitality, entertainment.
• Community: education, residential, community, leisure, retirement.
• Commercial: workplace, commercial.
If you are interested, please contact me via private message (hover over my user name and select message).
Warm regards,
Troy -
I have used this…
-
@JMR I know the feeling. I have recently been doing some concept planning for a ~9,500m2 building and it was often like wading through mud – but the Resource Manager Refresh did end up helping. Even then the delay is still noticeable for such a geometrically simple object.
-
21 minutes ago, Tom Klaber said:
I am seeing 10-20 second delays.
How is that delay since refreshing the Resource Manager Library?
-
Try refreshing the Resource Manager (pop up menu under the gear icon). Not sure why it helps. Cheers.
-
 2
2
-
-
1 hour ago, Christiaan said:
We will usually create a new project file when we hit problems
That is what we have been doing also.
Thanks for heads up re: Dropbox.
-
5 hours ago, Christiaan said:
Couple of things to bear in mind if you split sections off into a file separate from the model file is that you'll lose the ability to use Section in Place. And in my experience Section Viewports in referenced files are notoriously buggy.
Yup. And section reference markers. Depending on the project and skill level of the team, we use a hybrid 2D/3D process, so these feature aren't always important.
5 hours ago, Christiaan said:Section Viewports in referenced files are notoriously buggy
I find using layer referencing as apposed to viewport referencing achieves better results for sections and elevations in a referenced file. But then it does bring in all of the resources of the referenced file, and I find stairs linked between storeys can bug out.
On the flip-side splitting a project up into multiple files provides some redundancy if a file is corrupted.
No one said managing large projects was easy 😉.
Hopefully project sharing in 2019 is more robust. We have been having huge challenges with project permissions and changes not being submitted. It can get cray-cray when you have more than ~3 people on the same file. @Christiaan, @zoomer Any suggestions how you manage this?
-
Yes, large projects can be a challenge to manage. Beyond the software, I find the team is the most challenging part (requiring each team member to put on their big boy/girl pants 😉). Team members will often begrudgingly only use unfamiliar workflows unless forced – but that is all part of going to the next level in their skill level.
On 2/26/2019 at 7:44 AM, zoomer said:Maybe there is some improvement potential in how the geometry is generated.
(E.g. more use of Symbols, deleting Object History, ....)
1. As per Zoomer's comment, invest in your libraries by making sure you are using symbols as much as possible. If you have purely 3D symbol's, convert them to hybrid symbols (or auto-hyrid objects if appropriate0 as much a possible. 3D geometry can slow down redraw times dramatically in Top/Plan views.
2. Use saved views to switch between levels and working states. Using the Navigation Palette, and viewport visibility settings is okay for basic switching on smaller projects. But saved view will really switch up your navigation between levels and drawing states (that is, general arrangement plans, RCP's, Floor Finishes, Slab Setout, and so on).
3. Echoing points 1 and 2, as much as you can, turn off 3D geometry, or complex 2D (such as site survey's, and so on).
4. Objects need to be classed correctly. One renegade team member can really throw a spanner in the works by using objects assigned to the wrong class.
5. Work on your templates and standards. Keep them simple enough for small projects, but be able to import classes and layers from your standard files.
On 2/28/2019 at 11:17 AM, Chad Hamilton HAarchs said:I'm not a fan of separating models by floor, because then coordination between floors becomes more difficult.
I concur.
On 2/26/2019 at 10:39 PM, Christiaan said:We tend to break up large projects into model file + sheet layer file.
Once again, I concur. Although this is an option I would generally only recommend for rendered 3D views, as Saved Viewport Cache can dramatically increase file size.
Alternatively, we tend to break up files into
- Survey, site, + terrain
- Model + plans
- Sections, elevations, + details
HTH.
-
I have spoken to my local distributor and he is sure that is a bug. Thanks again.
-
Markdd,
Nailed it! I cannot believe I have not seen that before! For the last couple of years, this tool has been giving me no end of grief. I am meant to know this stuff. Now I feel like a goose. Thanks for the fresh eyes.
Time to serve up some humble pie. But doesn't it taste good? !

Thanks again.
-
These bugs are still present in Vw 2018 SP3. We do a lot of masterplanning using the space tool. It used to work, but in the last few of versions of Vw it has been broken. I really don't want to have to recommend we move back to Vw 2015 just to make this work.
1. When I adjust the gross height, the space object gets moved down to 0 height.
This is an annoyance. I can work around this. The next bugs I can't.
2. The class transparency attributes on the 2D boundary class are still not adopted.
The 2D outline of the Space should take on the line style, fill and opacity settings of the 2D boundary class. It does take on the line style and fill, just not the transparency settings.
3. When I attempt to apply classes with textures to the 3D boundary class, no texture appears.
Textures will render, but only in Renderworks. Renderworks won’t render colour, and OpenGL won’t render colour or texture of space objects.
4. Vw Example File
The Space Tool used to do all of this in Vw 2015. I need – :
- The Space Name and the 2D Boundary outline to be opaque,
- The 2D Boundary fill to be transparent,
- And the 3D Boundary to render textures and colours correctly in OpenGL and Renderworks.
I want to place the objects in a 'Space-Main' class, with the 2D and 3D boundaries to be assigned to transparent filled 'Zone' classes. The example on the left shows this. You will notice the 2D boundary fill displayed opaque even though the class fill is set to 40%.
The right example shows the overall object assigned to class 'Space-Zone-A' transparent because the Zone classes' fill is set to 40%. But doing this then sets the object's outline and text to 40% transparency (which I don't want).
At the moment my only solution is to use text, and slabs or 2D polygons and 3D extrudes to get the same result. I would love to know if I I am doing something wrong.
Thanks.
-
Oh yeah, here is the Vectorworks Help link for more detail.
-
Nice work gents. Great thread. Off line I have kept pulling to see how far it would go…
@Alan Woodwell To clarify @Markvlcomments, to use the ID Label tool with walls, you need to have wall styles applied.
Regarding wall style/type schedules, the information attached to the wall styles can be used in a worksheet whether you chose to use the ID Label tool or not. But if you had gone to the trouble of creating wall styles and named them to your studio standard (in the mark field), why wouldn't you use the ID Label tool?
@MarkvlThe marker symbols appear to be coming from this file. Whilst you may not be able to rename the symbol (I am checking on that) you should be able to reformat them. The only issue with that is you need to update (or check the file has not been updated) for each new Vectorworks install or service pack (Swapping out default base files is not for the faint of heart ;).
PS You can set the ID marker style defaults in the options dialogue of the ID/Specification prompt.
Cheers.
-
Hi Matt,
What image are you referring to?
If you are referring to the left palette in the first post, that is an example of poor UI. The right palette is an example of better design.
Cheers.
-
Hi Kevin,
1 hour ago, Kevin McAllister said:The current method of incremental steps seems to be making random interface choices without an overall plan. Someone needs to make an overall plan..... at least the marketing material of the last two years has that.
Yes, the last couple of years of marketing material does show a considered and consistent UI message.
On this topic in other threads, people (including myself) have asked for dramatic overhaul of the UI. We saw how well that went down for Apple with the Final Cut Pro 7 to X change over. Vectorworks Inc only has one baby. My new thinking is that changing too much, too quickly would not be good for the tool.
What I didn't make clear when I mentioned incremental change, is that I believe it needs to happen within a masterplan. Focusing on one or or two UI areas each year would overhaul almost all troublesome UI in about three years. In that timeframe, each software release would make these changes easily digestible.
-
8 hours ago, zoomer said:
Of course VW would need a GUI.
I like the functional look of the "stylized" Palettes that are always shown instead of VW
palettes in the Teaser Videos when a new VW version gets released.
I think those look pretty, but they may may not work from a functional point of view. Maybe this type of styling could be the long term goal. With annual releases and subscriptions, incremental steps is the key. For now legibility and usability should be the main goal. Good presentation should be a by-product of this.
With our own work, we can get too close to it. Sometimes we need to stand back and see the bigger picture. If there is something in the current Vectorworks code that doesn't support this quality of legibility and usability, now is the time for Vectorworks to assign the resources to start the journey.
Am I being fair in my appraisal?
-
I concur. In fact I think last years version of ArchiCAD was mostly that.
-
Hi all,
Interface seems to be one of my favourite forum topics. This is a conversation I am having with my local distributor.
I would consider myself a master user of the app, and I am by no means asking for a dumbing down of the software. What I am asking VWI for is to start reviewing the usability and legibility of the tool. I love the new features that are added from year to year, but I feel that features are being added without proper consideration to layout and interface design.
Some examples of what I believe poor interface/usability are - :
- The new titleblock tool (too many front facing options),
- The slab tool (editing is no where near a s simple as the Floor command object),
- Rr the structural member tool (confusing in layout and how it relates to Framing Member and Columns Tools).
I may go into these at a later date, but for now a perfect example is the Pilaster object's preferences dialogue window (See my attached markup below comparing the pilaster object with an app that I believe uses better design technique in this area).
I would suggest with some input from a inclusive design consultant, and applying simple graphic / UI design techniques Vectorworks could bring more order (and approachability/usability) to an app that year by year becomes more laden with long lists of parameters in dialogue and palettes. Yes, with the complexity of modern architecture, we need more settings. But the settings should be as simple as possible to comprehend quickly. Deeper settings can be nested and revealed as required. And with the use of styles, the more complex settings are often not required to be seen most of the time.
What do you think?
Cheers.
-
Heya,
I am having the same issues on some large files even using meshes and turning off textures.
I sent the files to my local distributor, and he had the same issue. Is this where we submit bugs?
Cheers.
-
Yes, to get around this we will take a screen shots (and sometimes use saved views – which can save clip cube settings), but that doesn't get around the availability of other render styles (or at least I don't think so because I haven't tested anything other than OpenGL with Clip Cube).




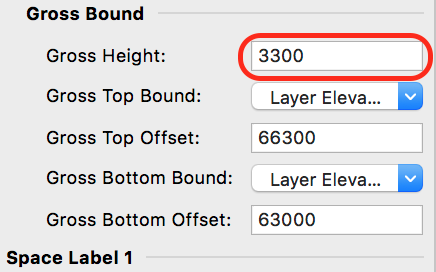
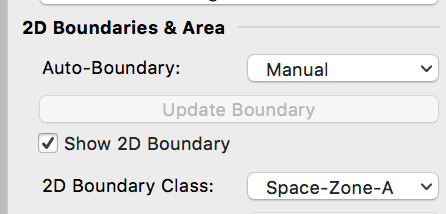
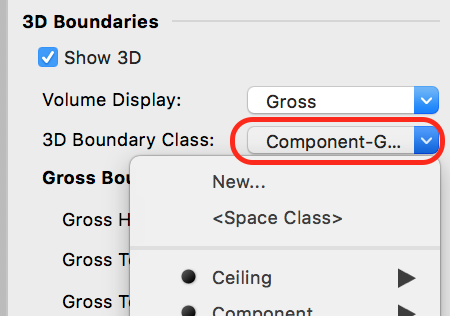

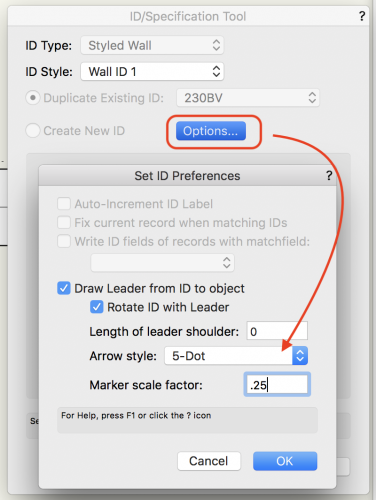
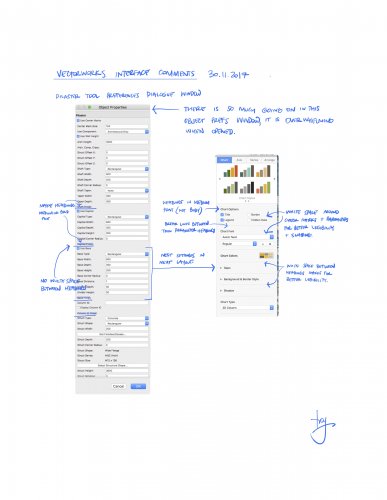
Hidden Line to be 'LIVE' or 'INSTANT', just like in Revit
in Wishlist - Feature and Content Requests
Posted
Not sure – but I suspect for reliability – as the project is a 28 story ~$750M hotel. And anecdotally most elevations and sections I have seen produced by Revit (without AutoCAD cleanup) look like rubbish.