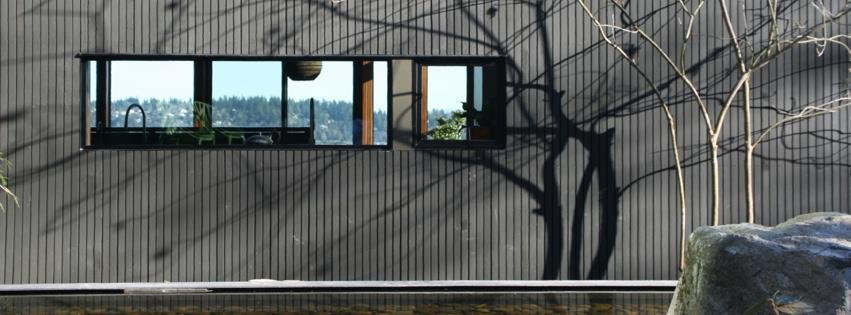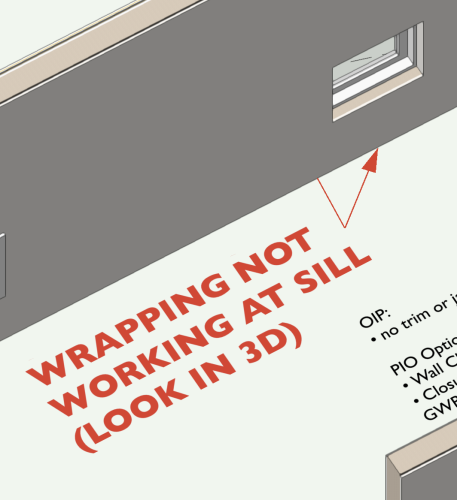-
Posts
1,247 -
Joined
Content Type
Profiles
Forums
Events
Articles
Marionette
Store
Everything posted by E|FA
-

Wall Closures - VW2024 Workflow, and transitioning files from VW2023
E|FA replied to E|FA's topic in Architecture
It is not. I am old with limited brain power as well, but eventually got it working. It would take me just as long to do it a second time, other than the notes I scratched out. I will try to put together a cleaned up guide after I get through some project deadlines. -
@Pat Stanford Nice job. I gave it a go, and was nowhere as successful, so it wasn't worth posting. The underlying point is that there is no "real" way to accomplish what @Molham Sameer is trying to do and that workarounds are required to get "close enough". For my purposes that's fine because my detail viewports are either fixed substantially in annotation space, or are drawn entirely in 2D possibly using the model as an underlay.
-

Vectorworks on Apple Vision Pro Mac Virtual Display
E|FA replied to Christiaan's topic in General Discussion
You're right, I need another $5K. Joking aside, I would also be interested to hear any first hand feedback regarding Vision Pro as a display for Mac running VW. -

Vectorworks on Apple Vision Pro Mac Virtual Display
E|FA replied to Christiaan's topic in General Discussion
And if so, and it works well, does anyone have $5K to spare? -
I have yet to get this to work "perfectly" especially when there are components that are continuous between elements in the co-linear walls. Those walls are not joined, so components can't join. Rather than fighting it, I make the best attempt and move on.
-

VW wrongly tells me classes are invisible when in annotation space
E|FA replied to line-weight's question in Troubleshooting
Should this be moved to the Wishlist section? -

Fencing Tool - Anyone with Full Instructions
E|FA replied to Michael Siggers's topic in General Discussion
I believe there was a VW University Coffee Break with a tutorial recently. -

Creating a 'Site Model' Class: States already existing
E|FA replied to Michael Siggers's topic in General Discussion
I do very limited DTM modeling, so my Classes are pretty basic. My starting point is that Site-DTM-Modifier is an automatically created Class with a reserved name. In order to keep my Classes organized, I use similar naming structures for things I want to differentiate, often with Texture Beds: Site-DTM-Textures-Property Line Site-DTM-Textures-Paths I'm sure people who do more significant site modeling will have other workflows. Added tip: You can create a Site Modifier from a 3D Polygon (maybe other objects, but that's what I use) by classing it as Site-DTM-Modifier on a Layer that is connected to the DTM. -

Creating a 'Site Model' Class: States already existing
E|FA replied to Michael Siggers's topic in General Discussion
This is a little off topic, but Wall Closure names have an entirely different behavior. The same Closure Names are used in different walls, and each one has a different behavior. You are intended to use the same name for different items. Very confusing. This is discussed in another thread: -
Also make sure the DPI of your Sheet Layer is not too low.
-

Wall Closures - VW2024 Workflow, and transitioning files from VW2023
E|FA replied to E|FA's topic in Architecture
Understood and @Tom W. confirms. My work is usually the opposite for windows: 9 out of 10 the sill matches the jambs, but I realize I'm in the minority. Easy to deal with now that I know it's a default and where to deal with it. I'll add a Wishlist item. I would prefer VW making a best guess and flagging what happened over the current system. Similarly, it would be nice for the "bottom" default to import as well (item above). I'll try. Gotta catch up on "real" work for now. -
Not seeing this on M2 MacBook Air, macOS 14.3, VW24 SP 3.1
-

Wall Closures - VW2024 Workflow, and transitioning files from VW2023
E|FA replied to E|FA's topic in Architecture
I wouldn't have found that in a million years and it felt like that's how long I was looking. Thank you! I had checked the Profile Offsets and the Plug-in Option Settings multiple times to make sure the bottom was active. Is the Bottom off by default, or did I set it somewhere along the way without noticing? This seems counter to everything else I can think of in VW, where names refer to ONLY one thing. Imagine a Class that behaves differently if it is applied to a Wall Component vs an Extrude. I read through the help files several times and rewatched the four VWU classes, but never grasped that concept. So what I'm seeing is that if I have variations of a wall type (e.g 2x6 interior wall with plywood sheathing added for a SW, 2x6 interior wall with insulation, 2x6 interior wall without GWB on one face), I have to rebuild almost identical closures for each wall, and redo the settings for each door or window inserted into the wall. Is this the correct process, or is there an easier way to do it? Feature Request: when you select an existing Closure Name for a new Wall, import the settings for components that carry over, and flag (red?) items that need to be adjusted because they don't exist in the new wall. I see how powerful & flexible the system is, and once I have things set up, I expect it will save time & offer better workflows as a payoff. I really hope you can revamp the process. Also, a step-by-step tutorial would be greatly appreciated. I've been taking notes and will try to post it if I have the time & energy to make it understandable for others to use. -

Wall Closures - VW2024 Workflow, and transitioning files from VW2023
E|FA replied to E|FA's topic in Architecture
I have been building new walls, windows, and doors to get a clean start with Closures. While I seem to be making progress, I find the interface extremely confusing. Too many controls with same/similar names that you get to in different ways, and no clear indication of which control is governing. I know this has already been covered in the forum. I got it working (not sure how) on one wall & window combination, and have been duplicating and modifying to make new ones. Despite 2 days working on this, I still don't really understand what I'm doing. I'll take some of the blame, but VW is also responsible. That said... I'm getting things to work mostly as I'd like with a few issues: 1. I can not get the sill component to wrap at windows. (see attached image & file). Wrapping is as expected at the head & jambs. I don't think the setting for the bottom closure is unchecked anywhere. What am I missing? 2. The "Plug-in Object Options..." Insert settings for each Door & Window appear to reset whena change is made to a Wall's closure settings. User error? 3. Is each "Named Closure" a distinct item, regardless of which Insert & Wall it is being used on, OR is the same name used for different closure settings for each Wall? I'm asking because when I add a new Closure to a Wall by selecting a closure name I already created in another Wall, the settings do not carry over. User error? Bug? Working as designed? 4. Why is everything labeled "Wall Closure Name"? Aren't we choosing a specific "Closure"? The UI doesn't ask for "Design Layer Name", "Class Name", "Symbol Name". Maybe this is related to item 3 above. Any insight is appreciated. Thanks. VW Closures DRAFT 30Jan2024.vwx -
I hadn't looked at the attached file and assumed the discussion was about elevation drawings, not details. @Michael Siggers, what are you trying to accomplish? If it is to generate a large scale 2D detail by modeling in 3D, I think you're heading in the wrong direction. I've found the 3D model can at best be used to generate underlays for large scale details, but I tend to draft the details from scratch in 2D. The linked Youtube video is a good deep dive into detailing in VW. Also, I think @Pat Stanford won the $64K bet. I find the Component Join Tool interface really annoying, but it looks like Pat has mastered it.
-
I often model the exterior siding separately to get the layout just right. The trick (learned from @Jonathan Pickup) is to use the Extract Tool on the wall after you've placed your doors & windows. This will give you a polygon with the cladding area that you can extrude & 3D model as needed. Regarding your other thread regarding difficulties getting used to VW: I don't think I could have made the transition to 3D in VW (I am a long time 2D user) as easily without @Jonathan Pickup's content. You can find some of it on YouTube, but the paid course and membership content were invaluable. I stopped subscribing once I felt I had the hang of it, but fully recommend it. https://archoncad.com. The certification courses on VW University were not available at the time, so I don't know if they'd be as useful, but they are free.
-

Wall Closures - VW2024 Workflow, and transitioning files from VW2023
E|FA replied to E|FA's topic in Architecture
If ALL of my doors & windows have closure styles attached, will I run into any trouble if I don't add default closures to the walls (meaning, don't edit my 2023 Wall Styles)? -
This is what I'll try first.
-

Workspace Editor: Key command for "Plug-in Object Options"
E|FA replied to E|FA's question in Wishlist - Feature and Content Requests
Cross referencing to a more developed related thread:- 1 reply
-
- component wrapping
- workspace editor
-
(and 1 more)
Tagged with:
-

There should be a button for Plug-in Options in the OIP
E|FA replied to Christiaan's question in Wishlist - Feature and Content Requests
I confirmed that the contextual menus are still not discoverable by the Workspace Editor in VW2024, so a keyboard shortcut is not possible. An alternative to adding a button to the OIP for accessing these settings would be creating (yet another) palette for the "Plug-in Object Options..." Tagging @Stephan Moenninghoff for this UI topic. A related thread regarding wall insert UI is at:- 10 replies
-
@Matt Panzer Is this workflow creating a separate Style for each window in a project still valid given the addition of Graphic Legends? Also, how would you go about creating custom sized windows when the height & width inputs are locked with catalog items? I have always just built my own window Styles, so would it be easiest to turn one of the catalog windows to Unstyled, and then use that to create my own "generic" window Style, so I get the frame & sash dimensions from the catalog?
-
I'm about to start setting up my first Wall Styles with the updated Wall Closure system in 2024. I would prefer to transfer styled 2023 walls, windows, and doors and update them. Does anyone (@Matt Panzer?) have any workflow advice other than watching the related VWU videos? Also, what would the recommended workflow be for a project that was started in VW 2023? https://university.vectorworks.net/mod/overview/view.php?id=5790 https://university.vectorworks.net/mod/overview/view.php?id=5773 https://university.vectorworks.net/mod/overview/view.php?id=6316 https://university.vectorworks.net/mod/overview/view.php?id=5656
-

Single & Double-Hung Windows with Different Sash Heights
E|FA replied to E|FA's question in Wishlist - Feature and Content Requests
User error! Thanks for pointing it out. Moderator: feel free to move this thread from the Wishlist forum to troubleshooting. Thanks. -
Agree. Or model it as a 3D object.




