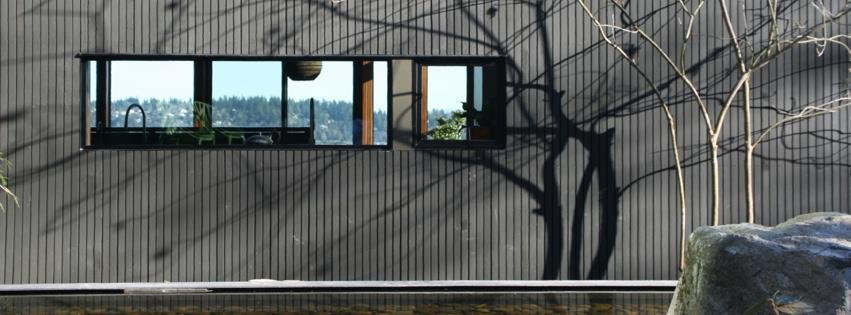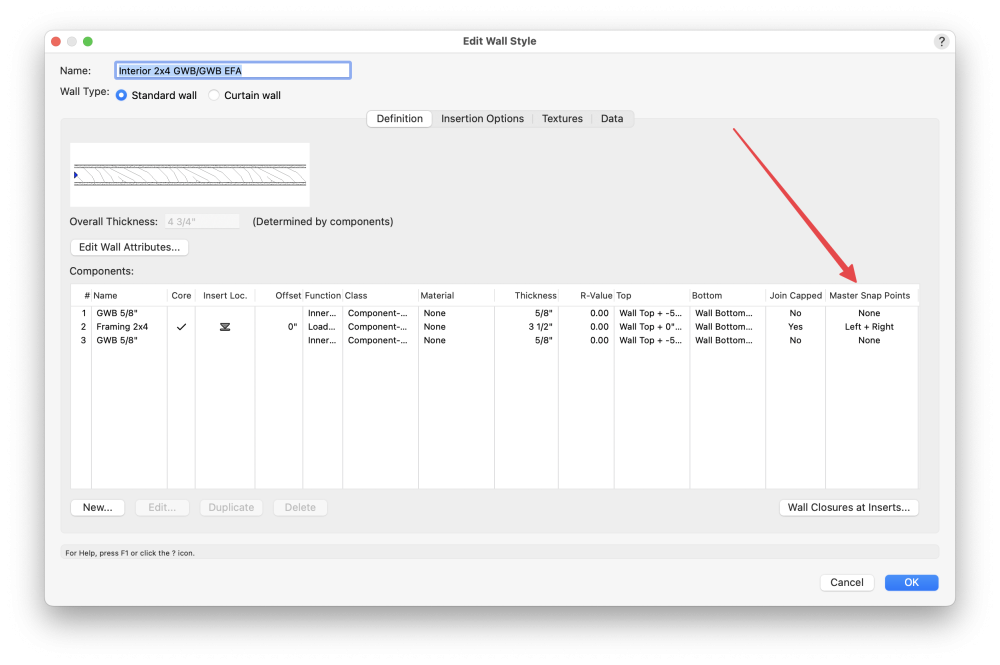-
Posts
1,247 -
Joined
Content Type
Profiles
Forums
Events
Articles
Marionette
Store
Everything posted by E|FA
-
There’s a Wishlist post on this somewhere.
-
Do you have any confidence the data is correct? Would you bet your insurance coverage on it? The public’s health & safety? Agreed. Thanks for starting this conversation.
-

Visible doors in plans for new cabinets
E|FA replied to Amarin's question in Wishlist - Feature and Content Requests
Showing the doors in top/plan would be a big improvement allowing alignment with other finishes. The face of the door is a more critical feature than the face of the case.- 1 reply
-
- 4
-

-
I really hope VW doesn't get sidetracked with AI. Renderings (with disclaimers) is one thing, but generating design and construction documents is totally different. VW is a tool aimed at professionals. Please keep it that way. I'm sure the technology will get there, but for the time being it seems to me that AI architecture programs will be useful for VR/gaming/advertising but not for real world uses other than schematic design ideas, replacing flipping through design magazines or websites. Based on stories of lawyers filing AI generated briefs with the AI inventing case citations, I wouldn't let AI anywhere near my construction documents. I doubt my clients (or insurer) would accept "the AI told me to do it" as an excuse. I'm a "design" architect, yet so little of my time is generating the actual design. The bulk of my work is resolving problems and technical issues. I don't want VW to use development resources chasing AI, while so many tools I need to use every day could use fixes and improvements.
-
-
Related Wishlist item. Please vote:
-
Thanks dfor the info and where to find the Model>AI Visualizer command to add manually to custom workspaces.
-

Customizing Cabinets in Vectorworks 2024
E|FA commented on Rob Nykolaishen's article in Knowledgebase
@Rob Nykolaishen Thank you for posting these workflow articles. -
Agree, but it's the cost of doing business. I tend to draw interior elevations late in the process, so fewer things are likely to change.
-
I use interior elevations only to deal with the interior finishes, etc, so I use a thick profile line and don't indicate anything beyond what you would see standing in the space. I handle anything outside of the space itself in the section drawings. Closed cabinets are outside of the profile line, bookshelves are part of the profile.
-
This is why I love this forum. You learn something new all the time. Thanks!
-
I have been manually tracing the outline as a crop object, and using the same polygon as an outline in annotations. I guess that's what I'll keep doing. Good idea. It will have to wait until my next project because I've already set up the elevations with the Interior Elevation Marker (which are now classed & hidden) Also, if you haven't voted already there's a Wishlist item:
-

Let us have section line instances on section viewports
E|FA replied to line-weight's question in Wishlist - Feature and Content Requests
Agree 100%. I cross reference all of my sections & elevations, so section line instances would be extremely helpful. -
@Domas Any followup? What would the recommended Workflow be for interior elevations where there's a dropped ceiling that is lower than the overall height of the walls? How do I get a solid outline around the actual space?
-

Interior Elevation Markers from Sheet Layer
E|FA replied to Jeff Prince's question in Wishlist - Feature and Content Requests
Bump -
I attach a custom record for this purpose because I'll also have other object types that need to be tagged. My workflow is to build the existing conditions model, select all and attach the record and mark everything as "existing". I save a copy of this file for safety. I then go through and mark anything needed as "demo". It turns out that I don't need the "New" data attached because everything not already marked is new. I'm sure there are flaws with this system, but it works for me.
- 4 replies
-
- 3
-

-
- data
- data visualisation
-
(and 3 more)
Tagged with:
-
Great idea, especially with saved views with the classes adjusted as needed.
-

Where is the checkbox of "Show 3D Grid Axes" in VW24?
E|FA replied to napwszzm's topic in General Discussion
There's a wishlist request. Please vote: -
I believe setting the Master Snap Points of the appropriate wall components gives them "priority" while snapping. However, it does not turn off the other snap points. https://app-help.vectorworks.net/2024/eng/VW2024_Guide/Basic2/Snapping_to_an_object.htm?rhhlterm="master snap points"
-
VWU also has some good resources. Depending on your experience you could try: https://university.vectorworks.net/mod/overview/view.php?id=5795 https://university.vectorworks.net/mod/overview/view.php?id=5801
-
I hadn't noticed this was a Wishlist item, not a troubleshooting request. I voted.
-
I think you can leave the DTM in its own Layer and place all the modifiers in another Layer(s)and then update the SIte Model within the modifiers' OIP when you change or add any. That way you never have to make the DTM Layer active.



